42956 Ellzey Drive, Broadlands, VA 20148
- $959,000
- 4
- BD
- 4
- BA
- 2,814
- SqFt
- Sold Price
- $959,000
- List Price
- $969,888
- Closing Date
- Nov 30, 2022
- Days on Market
- 26
- Status
- CLOSED
- MLS#
- VALO2035718
- Bedrooms
- 4
- Bathrooms
- 4
- Full Baths
- 3
- Half Baths
- 1
- Living Area
- 2,814
- Lot Size (Acres)
- 0.31
- Style
- Colonial
- Year Built
- 1998
- County
- Loudoun
- School District
- Loudoun County Public Schools
Property Description
You are going to want to see this beautiful home in sought after Broadlands. Enter the foyer, to the formal living and dining rooms, featuring hardwood floors, and beyond to a dedicated office. Continue to the spacious, light-filled open and updated kitchen with large island offering plenty of room for chefs and guests to gather. From the kitchen you have easy access to the deck and backyard making entertaining a breeze. Upstairs you will find 4 generously sized bedrooms, including the primary bedroom suite, a fully updated primary bath and updated hall bath. Convenient upstairs laundry room. This home has tons of storage throughout, a finished lower level with wet bar to extend your entertaining space, and a flex room perfect for your home gym. Your backyard oasis, is well manicured, and main level deck. Such a great location right next to running/walking trails. Easy access to Broadlands many wonderful community amenities, shopping, dining, and commuter routes. Welcome Home! HVAC - 2020, Hot water heater 2021, New washer/dryer and laundry room update 2021, Primary bath remodel- Feb 2022, hall bath remodel 2021, updated powder room 2019, refinished hardwood floors 2019m Kitchen remodel and new appliances 2019, Front and back doors replaced 2018, both garage door openers 2021, Roof 2017
Additional Information
- Subdivision
- Broadlands
- Taxes
- $7409
- HOA Fee
- $90
- HOA Frequency
- Monthly
- Interior Features
- Ceiling Fan(s), Window Treatments
- Amenities
- Community Center
- School District
- Loudoun County Public Schools
- Elementary School
- Hillside
- Middle School
- Eagle Ridge
- High School
- Briar Woods
- Fireplaces
- 1
- Garage
- Yes
- Garage Spaces
- 2
- Community Amenities
- Community Center
- Heating
- Forced Air
- Heating Fuel
- Natural Gas
- Cooling
- Central A/C
- Water
- Public
- Sewer
- Public Sewer
- Room Level
- Primary Bedroom: Upper 1, Primary Bathroom: Upper 1, Bedroom 2: Upper 1, Bedroom 3: Upper 1, Bedroom 4: Upper 1, Full Bath: Upper 1, Living Room: Main, Dining Room: Main, Kitchen: Main, Half Bath: Main, Basement: Lower 1, Bedroom 5: Lower 1, Full Bath: Lower 1
- Basement
- Yes
Mortgage Calculator
Listing courtesy of EXP Realty, LLC. Contact: 866-825-7169
Selling Office: .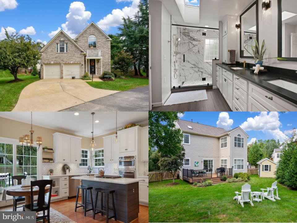
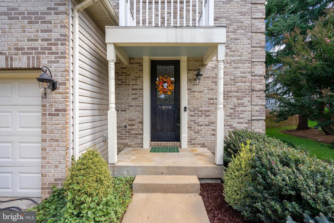
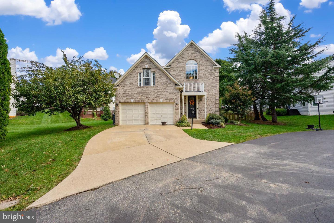
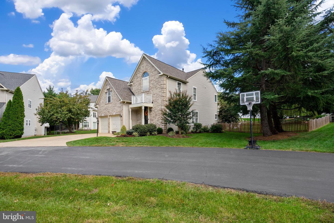
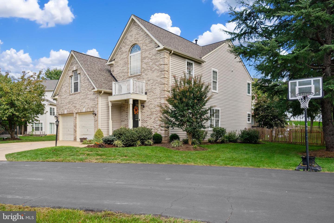
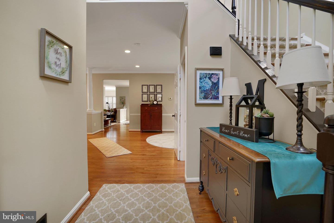
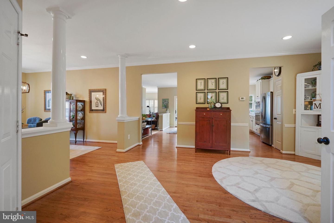
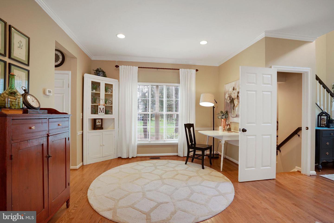
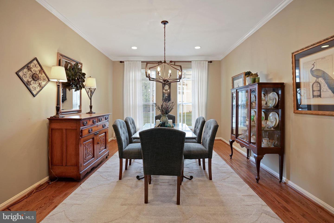
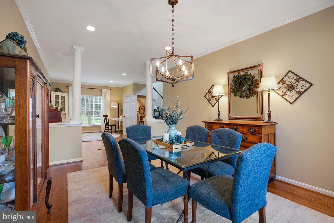
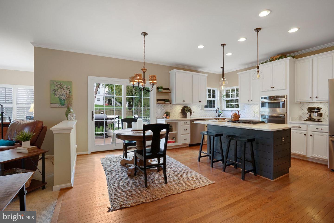
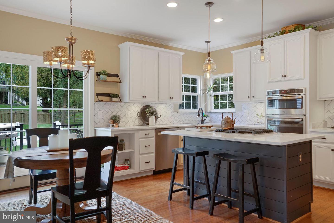
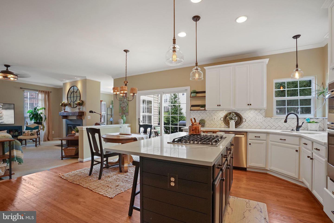
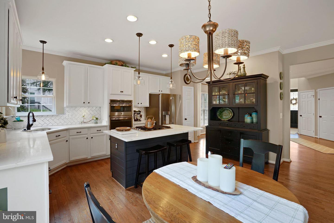
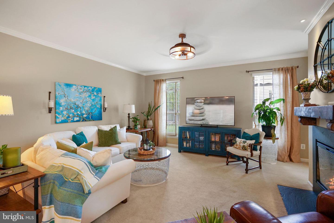
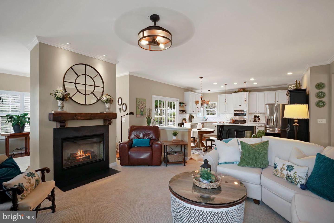
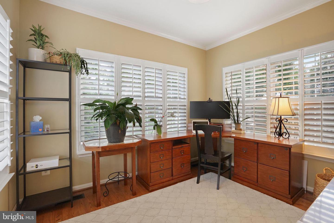
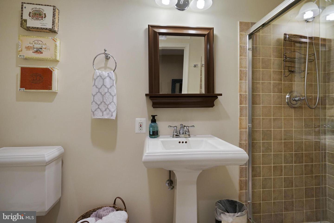
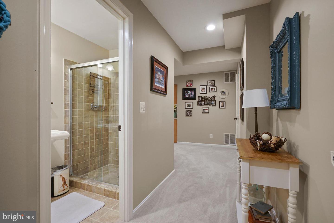
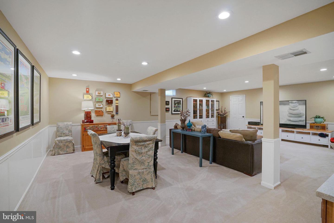
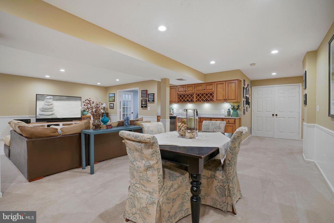
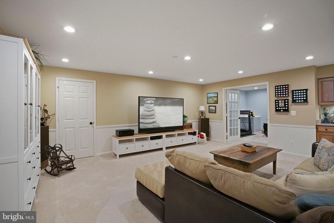
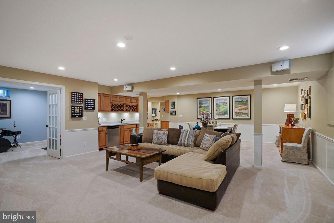
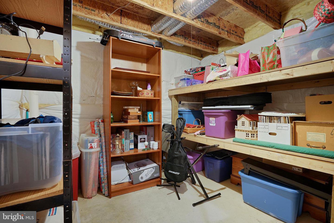
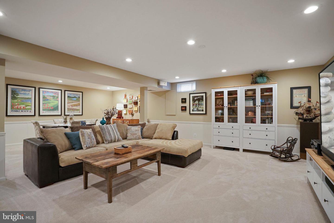
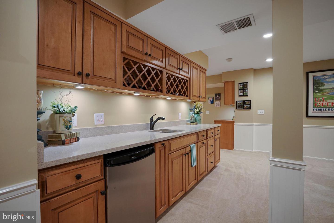
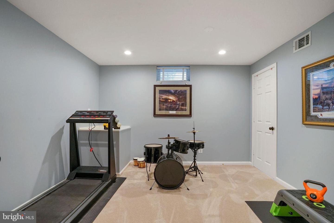
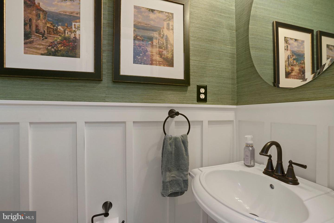
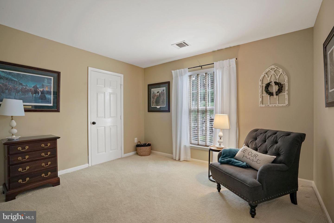
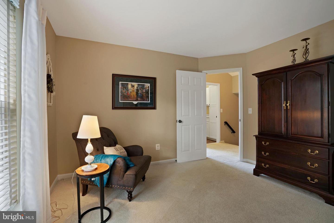
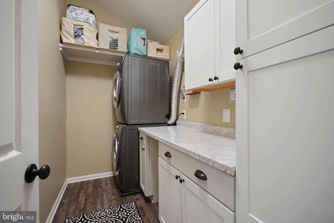
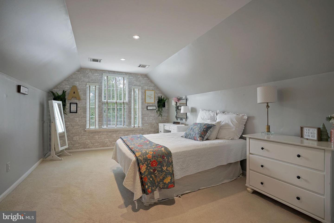
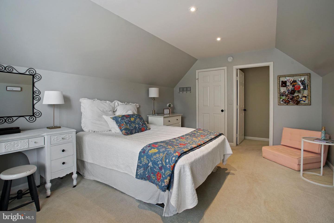
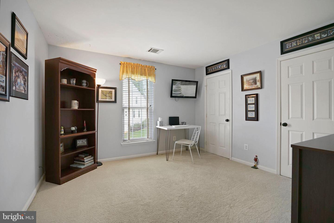
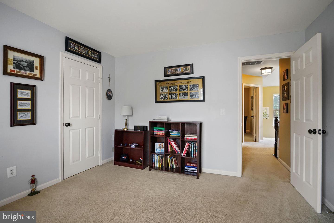
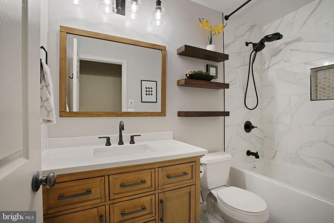
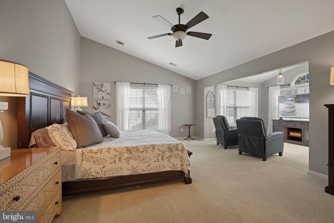
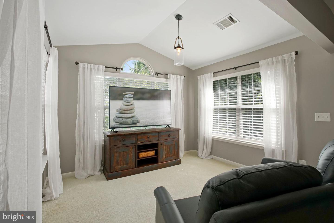
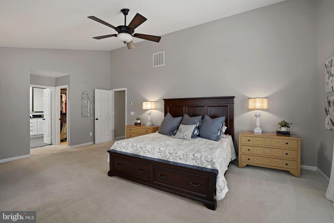
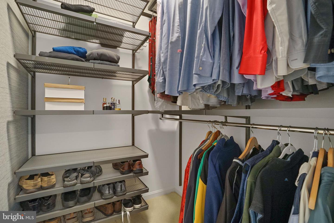
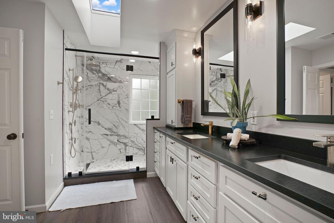
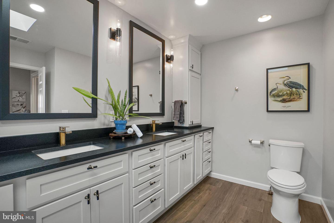
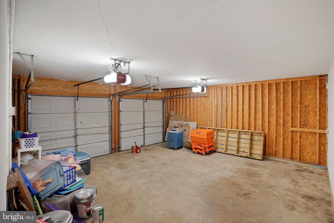
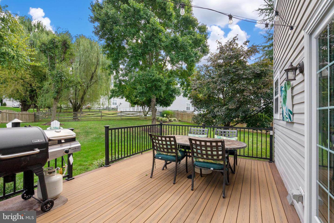
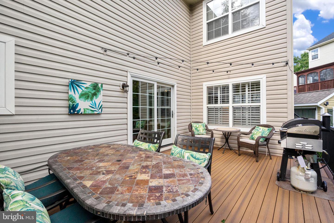
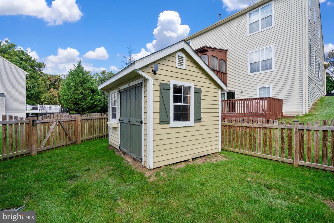
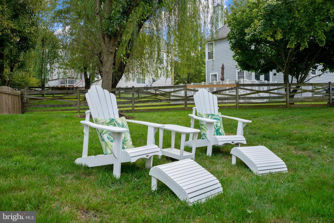
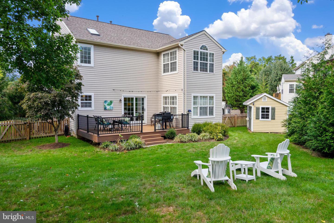
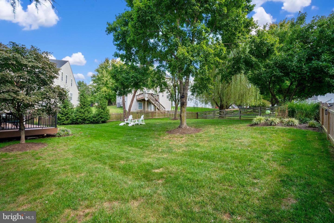
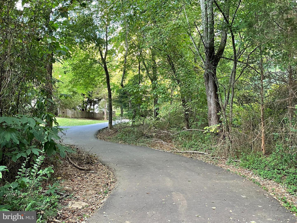
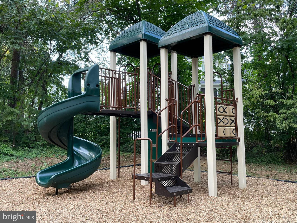
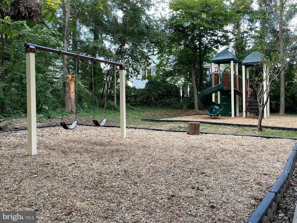
/u.realgeeks.media/novarealestatetoday/springhill/springhill_logo.gif)