23 Kimberly Kristin Way, Lovettsville, VA 20180
- $565,000
- 5
- BD
- 3
- BA
- 2,800
- SqFt
- Sold Price
- $565,000
- List Price
- $585,000
- Closing Date
- Dec 08, 2022
- Days on Market
- 41
- Status
- CLOSED
- MLS#
- VALO2037872
- Bedrooms
- 5
- Bathrooms
- 3
- Full Baths
- 2
- Half Baths
- 1
- Living Area
- 2,800
- Lot Size (Acres)
- 0.19
- Style
- Colonial
- Year Built
- 2014
- County
- Loudoun
- School District
- Loudoun County Public Schools
Property Description
The BEST Deal in Lovettsville! Simply stunning, move-in ready home in the heart of Lovettsville Town Center! The spacious main level features a private office, formal dining room and expansive family room perfect for entertaining. The updated kitchen is a chef’s delight with stainless steel appliances, granite countertops, and an expansive center island. Finishing out the main level, you’ll enjoy the custom built-ins adjacent to your two car garage. On the upper level there are four lovely bedrooms sharing a hall bathroom and a spacious owner’s suite featuring two walk-in closets and a lovely owner’s bathroom! The laundry room is conveniently located on the bedroom level as well. On the lower level you’ll love entertaining in the spacious recreation room, working out in the finished exercise room, and ample storage space. There is a convenient rough-in for a future bathroom as well. Enjoy crisp fall evenings on your patio around a fire pit overlooking your fenced back yard. Experience all that living in Lovettsville offers with small town living convenient to all major commuter routes, shopping, dining and entertainment!
Additional Information
- Subdivision
- Lovettsville Town Center
- Taxes
- $5797
- HOA Fee
- $65
- HOA Frequency
- Monthly
- Interior Features
- Attic, Dining Area, Chair Railings, Upgraded Countertops, Primary Bath(s), Crown Moldings, Floor Plan - Traditional
- School District
- Loudoun County Public Schools
- Elementary School
- Lovettsville
- Middle School
- Harmony
- High School
- Woodgrove
- Garage
- Yes
- Garage Spaces
- 2
- Heating
- Central, Forced Air
- Heating Fuel
- Natural Gas
- Cooling
- Central A/C
- Water
- Public
- Sewer
- Public Sewer
- Room Level
- Study: Main, Family Room: Main, Laundry: Upper 1, Primary Bedroom: Upper 1, Bedroom 3: Upper 1, Kitchen: Main, Bedroom 2: Upper 1, Bedroom 4: Upper 1, Bedroom 1: Upper 1, Dining Room: Main, Bonus Room: Lower 1, Great Room: Lower 1, Primary Bathroom: Upper 1, Bathroom 1: Upper 1, Half Bath: Main, Storage Room: Lower 1
- Basement
- Yes
Mortgage Calculator
Listing courtesy of Compass. Contact: (703) 570-5144
Selling Office: .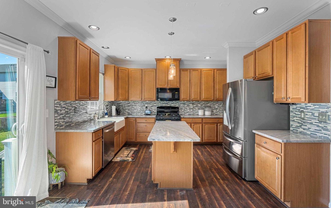
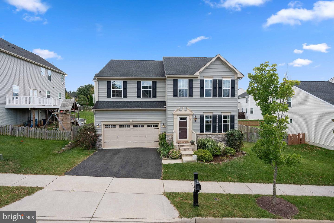
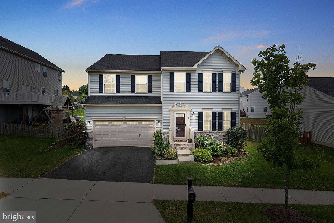
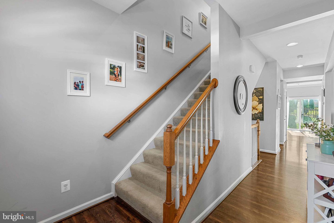
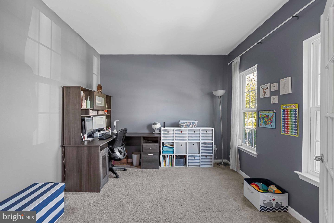
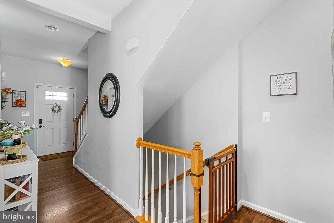
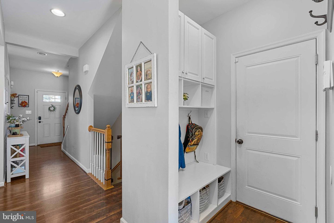

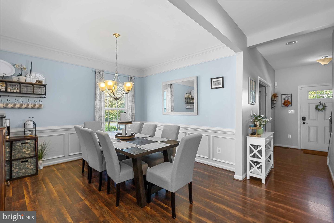
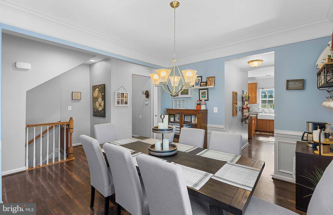
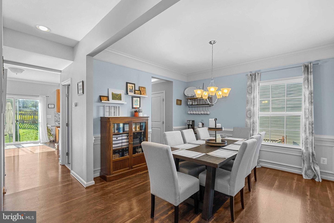
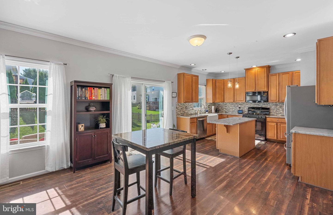
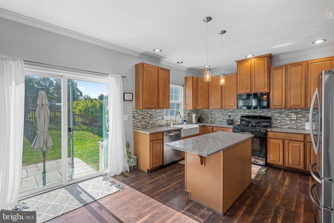
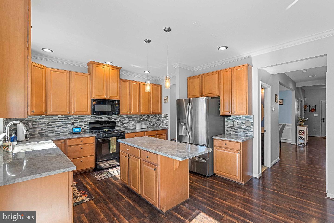
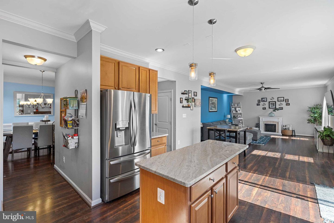
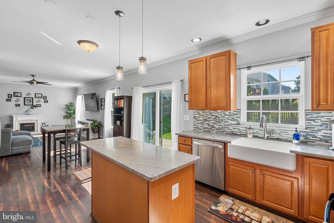
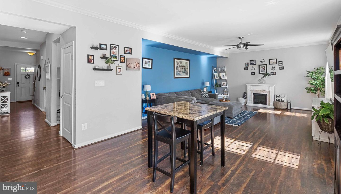
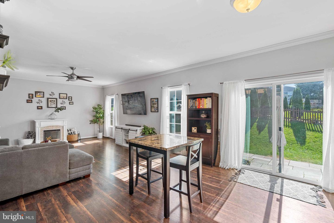
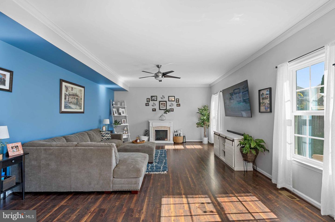
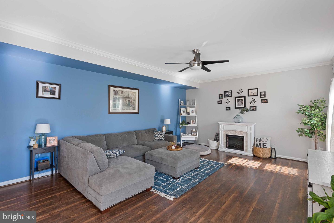
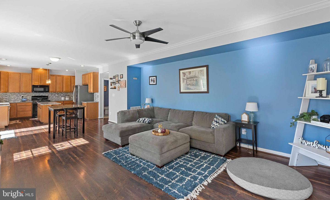
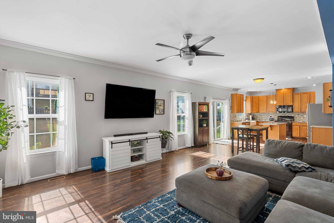
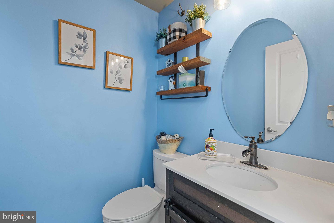
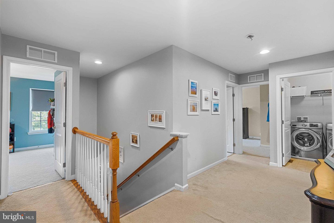
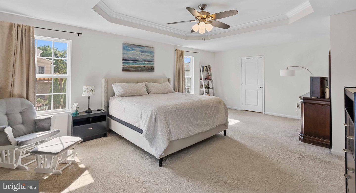
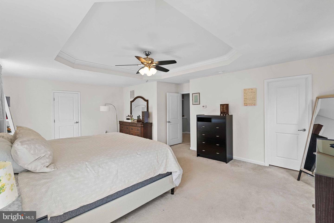
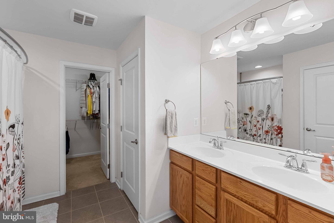
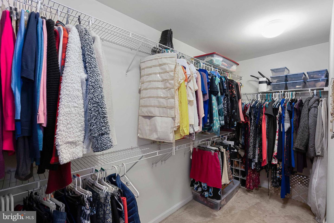
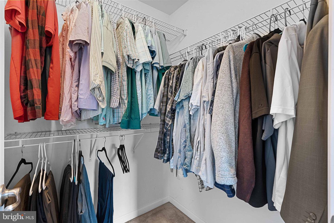
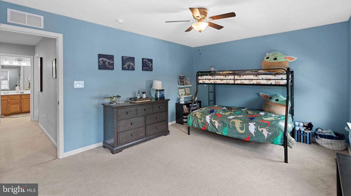
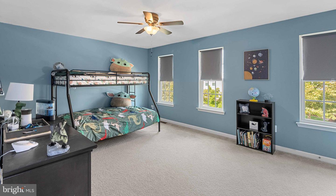
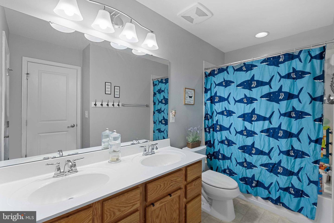
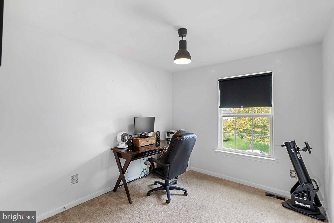
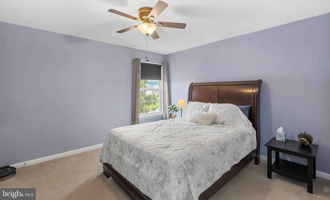
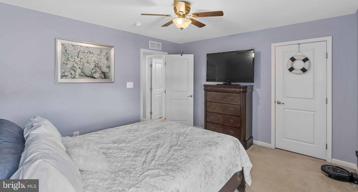
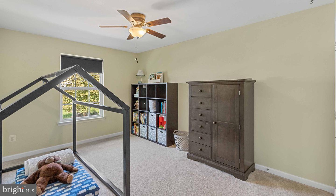

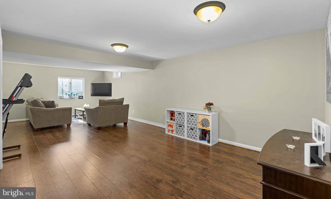
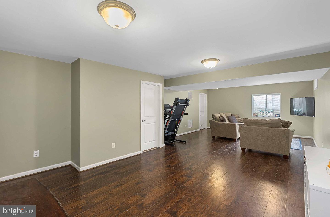
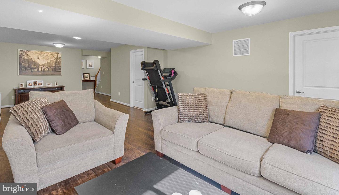
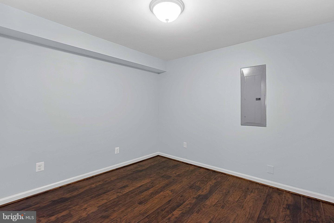
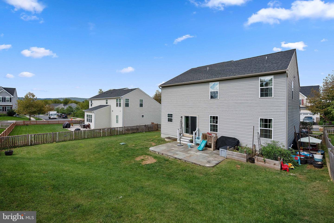
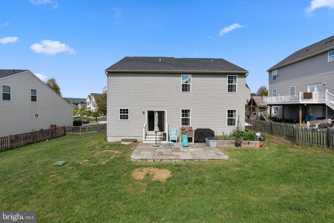
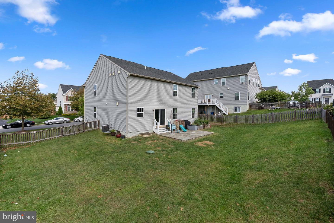
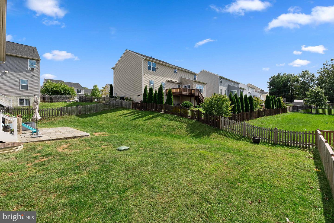
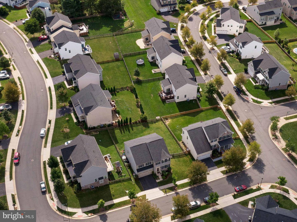
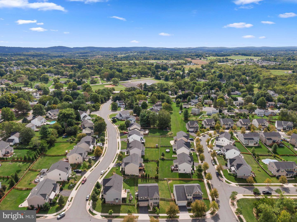
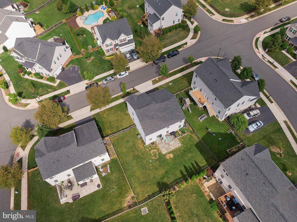
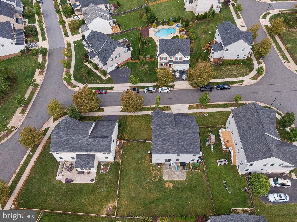
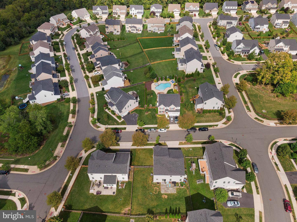
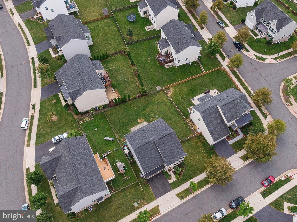
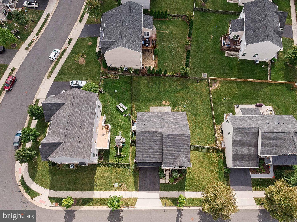
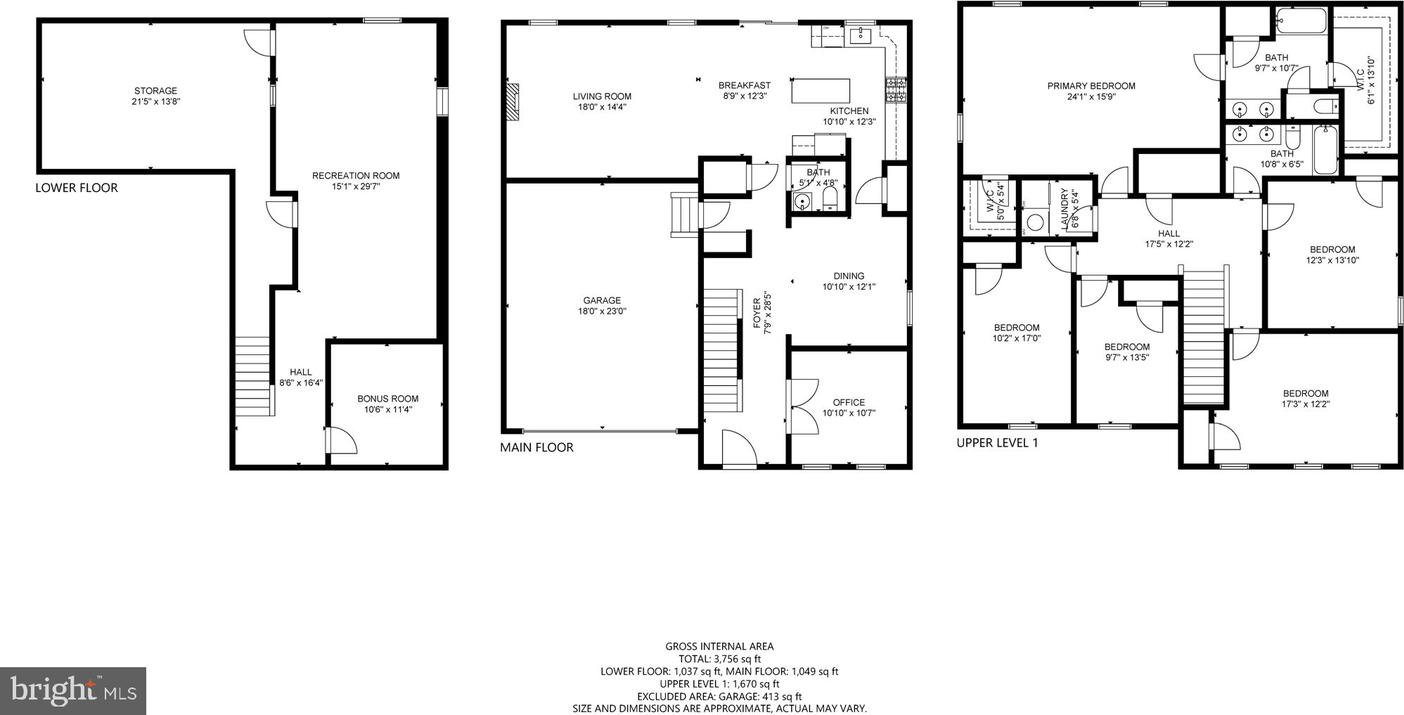
/u.realgeeks.media/novarealestatetoday/springhill/springhill_logo.gif)