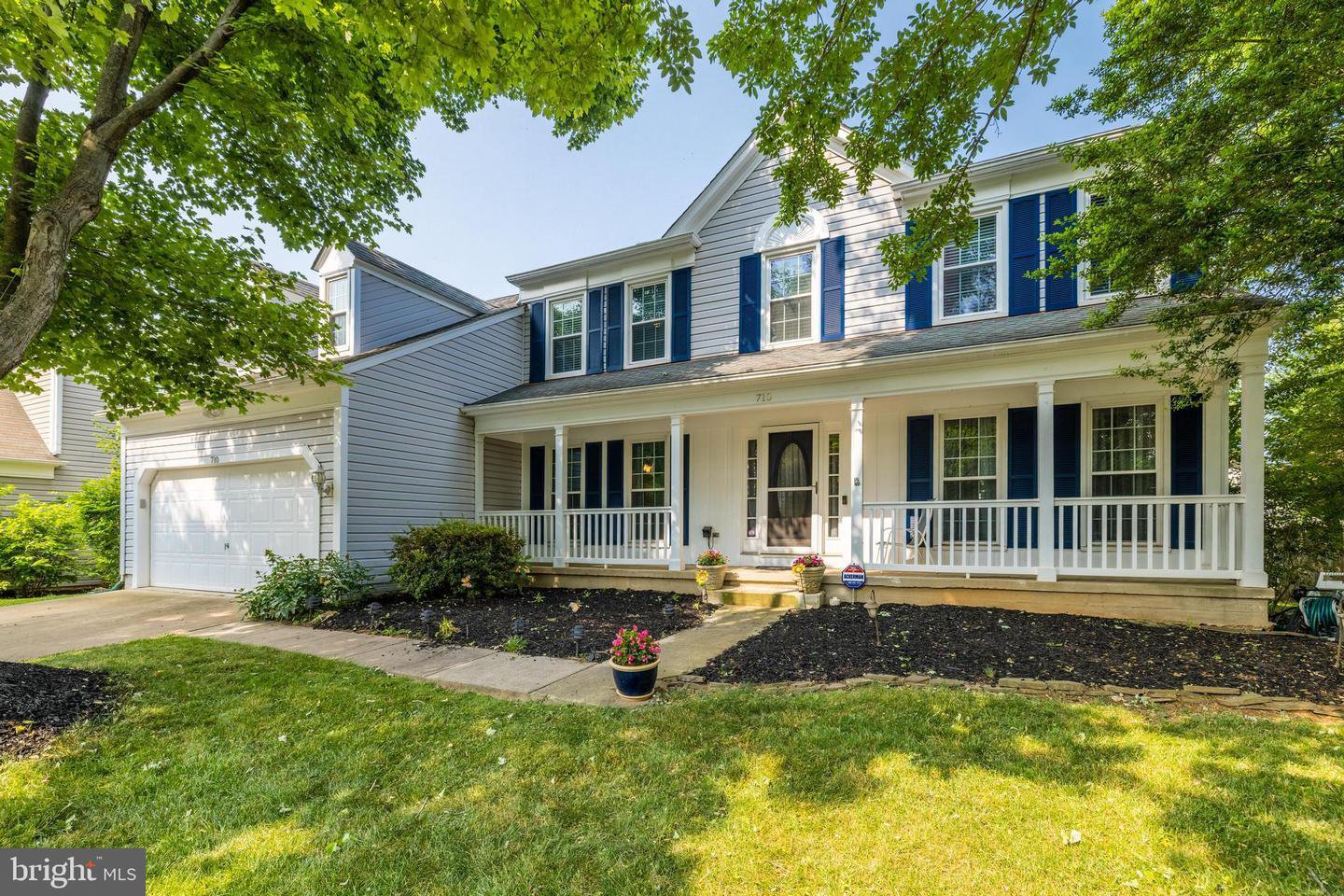710 Clairmont Ne Court NE, Leesburg, VA 20176
- $820,000
- 4
- BD
- 4
- BA
- 2,794
- SqFt
- Sold Price
- $820,000
- List Price
- $819,900
- Closing Date
- Aug 04, 2023
- Days on Market
- 12
- Status
- CLOSED
- MLS#
- VALO2051676
- Bedrooms
- 4
- Bathrooms
- 4
- Full Baths
- 3
- Half Baths
- 1
- Living Area
- 2,794
- Lot Size (Acres)
- 0.21
- Style
- Colonial
- Year Built
- 1992
- County
- Loudoun
- School District
- Loudoun County Public Schools
Property Description
Stunning colonial on cul-de-sac street in conveniently located Exeter community with three beautiful levels of living space! The inviting front porch greets and leads you into the grand two-story family room. Large living room with French doors leading to the main level library which is ideal for working from home. Formal dining room with crown molding, chair rail & shadow boxing. Family room with new carpet (June 2023), door to screened in porch & two sided gas fireplace shared with library. Spacious kitchen with tons of cabinetry, eating area, center island, three ovens & access to rear deck. Laundry room & half bath complete the main level. Large primary suite features a cathedral ceiling, second fireplace, walk-in closet & luxurious bath. The upper level features three additional bedrooms and a second full bath. The finished lower level features a large recreation room with pool table (it conveys), den/study, exercise room, 3rd full bath & storage. The outdoor living space is expansive with large screened in porch, deck & private hot tub (which conveys) all overlooking the fenced rear yard with storage shed. Sprinkler system in yard, mature landscaping & more. Incredible location near schools, commuter routes, dining, shopping & entertainment!
Additional Information
- Subdivision
- Exeter
- Taxes
- $8087
- HOA Fee
- $69
- HOA Frequency
- Monthly
- Interior Features
- Breakfast Area, Carpet, Ceiling Fan(s), Chair Railings, Crown Moldings, Dining Area, Family Room Off Kitchen, Floor Plan - Open, Floor Plan - Traditional, Formal/Separate Dining Room, Kitchen - Gourmet, Kitchen - Island, Kitchen - Table Space, Primary Bath(s), Recessed Lighting, Tub Shower, Upgraded Countertops, Walk-in Closet(s), Wood Floors
- Amenities
- Basketball Courts, Common Grounds, Jog/Walk Path, Pool - Outdoor, Tot Lots/Playground
- School District
- Loudoun County Public Schools
- Elementary School
- Frances Hazel Reid
- Middle School
- Smart's Mill
- High School
- Tuscarora
- Fireplaces
- 2
- Garage
- Yes
- Garage Spaces
- 2
- Community Amenities
- Basketball Courts, Common Grounds, Jog/Walk Path, Pool - Outdoor, Tot Lots/Playground
- Heating
- Forced Air
- Heating Fuel
- Natural Gas
- Cooling
- Central A/C
- Water
- Public
- Sewer
- Public Sewer
- Room Level
- Foyer: Main, Living Room: Main, Dining Room: Main, Library: Main, Family Room: Main, Kitchen: Main, Recreation Room: Lower 1, Den: Lower 1, Bedroom 1: Upper 1, Bedroom 2: Upper 1, Bedroom 3: Upper 1, Bedroom 4: Upper 1, Study: Lower 1
- Basement
- Yes
Mortgage Calculator
Listing courtesy of Pearson Smith Realty, LLC. Contact: listinginquires@pearsonsmithrealty.com
Selling Office: .
/u.realgeeks.media/novarealestatetoday/springhill/springhill_logo.gif)