502 Dry Mill Rd Sw, Leesburg, VA 20175
- $1,200,000
- 2
- BD
- 2
- BA
- 1,794
- SqFt
- List Price
- $1,200,000
- Days on Market
- 11
- Status
- ACTIVE
- MLS#
- VALO2064506
- Bedrooms
- 2
- Bathrooms
- 2
- Full Baths
- 2
- Living Area
- 1,794
- Lot Size (Acres)
- 1.92
- Style
- Cape Cod
- Year Built
- 1944
- County
- Loudoun
- School District
- Loudoun County Public Schools
Property Description
* Charming Cape Cod with Plenty of Character on 1.92 acres near downtown Leesburg! This Property has the Potential to be Subdivided into 4-5 lots* Build Your Dream Home while Living on Site - or just enjoy this Fresh Professional Paint, Beautiful Hardwoods, Spacious Living Room with Woodburning Fireplace, Expanded Kitchen is open to the Dining Room, Main Level Den/Library could be used as a bedroom, Main Level Full Bath, 2 Spacious Bedrooms Upstairs with Dormer Windows and Roomy Closets share the 2nd Full Bath, Primary Bedroom with Large Walk-In Attic Closet, Partially Finished Basement with Cozy Rec Room with Gas Fireplace and White Paneling, Huge Workshop/Laundry Room/Storage Room, Large Patio off Main Level connects to the 2-Car Detached Garage & Beautifully Landscaped Gardens, Partially Fenced Back Yard with 3-Stall Shed/Barn, Large Open Front Yard & More!
Additional Information
- Subdivision
- Valley View Estates
- Taxes
- $7810
- Interior Features
- Breakfast Area, Built-Ins, Carpet, Ceiling Fan(s), Crown Moldings, Dining Area, Floor Plan - Traditional, Kitchen - Country, Kitchen - Table Space, Primary Bath(s), Tub Shower, Walk-in Closet(s), Wood Floors
- School District
- Loudoun County Public Schools
- Elementary School
- Catoctin
- Middle School
- J.Lumpton Simpson
- High School
- Loudoun County
- Fireplaces
- 2
- Fireplace Description
- Gas/Propane, Wood
- Flooring
- Concrete, Carpet, Hardwood
- Garage
- Yes
- Garage Spaces
- 2
- Exterior Features
- Outbuilding(s), Secure Storage
- Heating
- Baseboard - Hot Water, Heat Pump(s), Programmable Thermostat
- Heating Fuel
- Natural Gas
- Cooling
- Central A/C, Ceiling Fan(s), Heat Pump(s), Programmable Thermostat
- Water
- Public
- Sewer
- Public Sewer
- Room Level
- Primary Bedroom: Upper 1, Bedroom 2: Upper 1, Full Bath: Upper 1, Foyer: Main, Living Room: Main, Study: Main, Dining Room: Main, Kitchen: Main, Full Bath: Main, Recreation Room: Lower 1, Workshop: Lower 1, Storage Room: Lower 1
- Basement
- Yes
Mortgage Calculator
Listing courtesy of RE/MAX Distinctive Real Estate, Inc.. Contact: (703) 858-9108



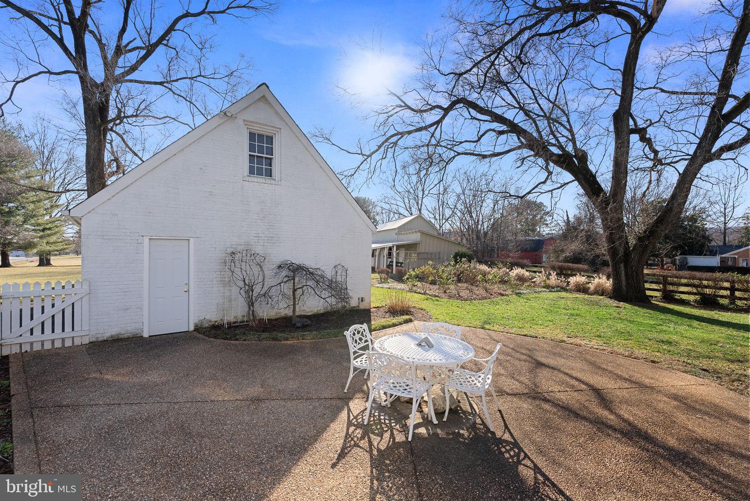









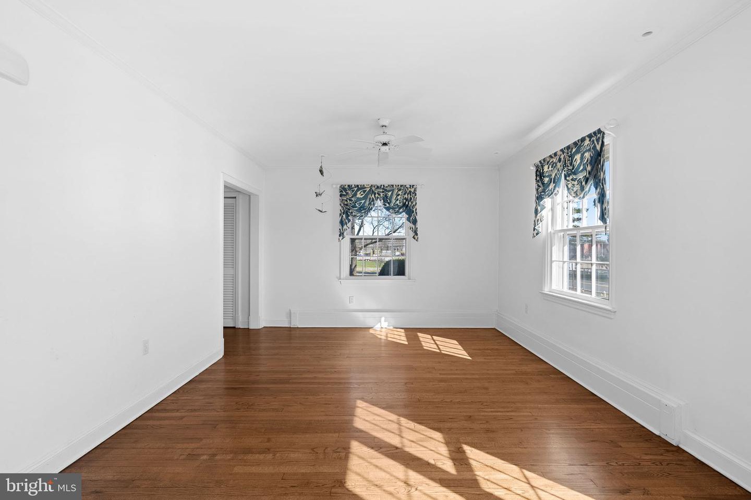



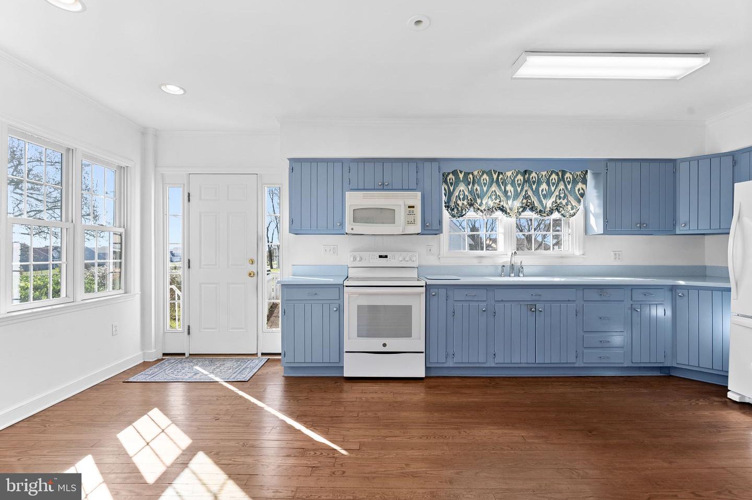

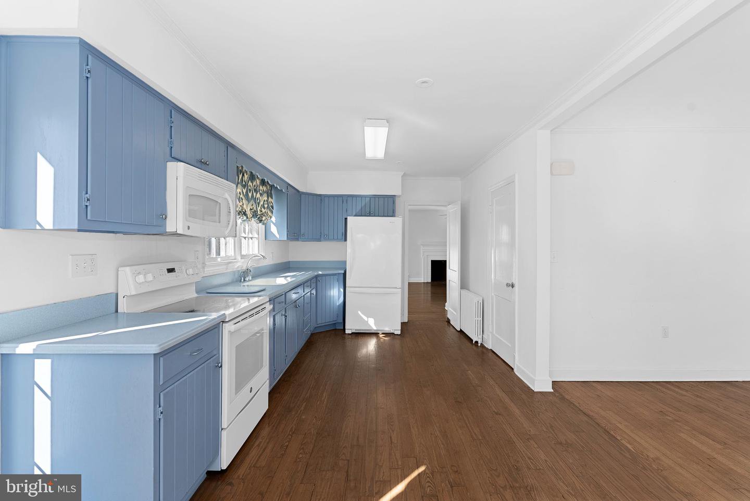
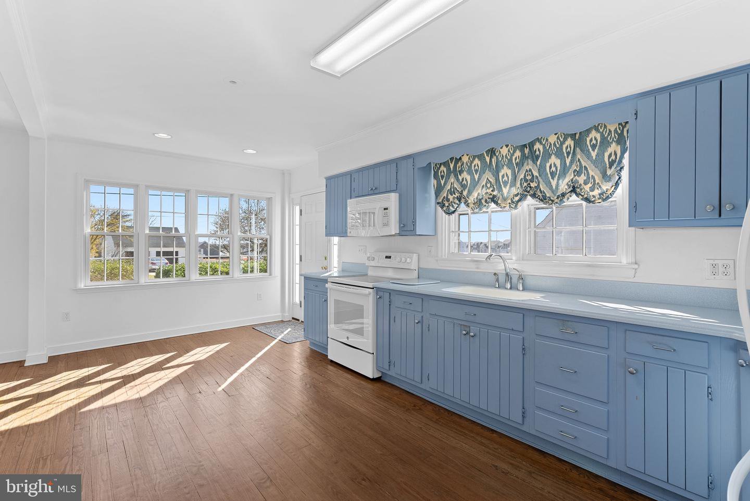










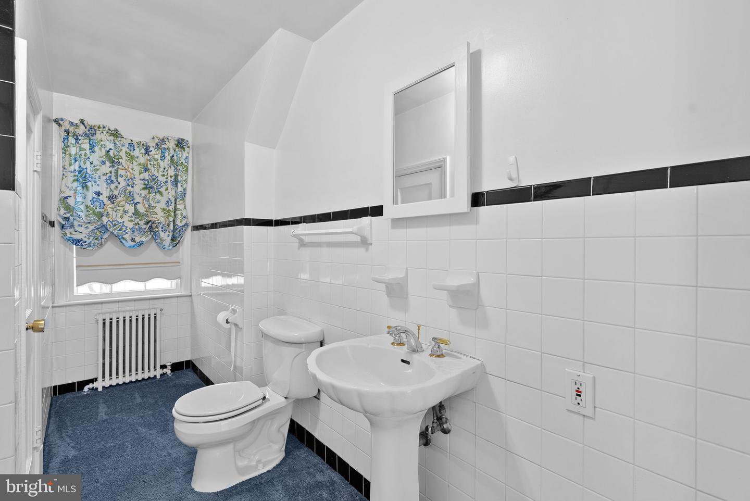
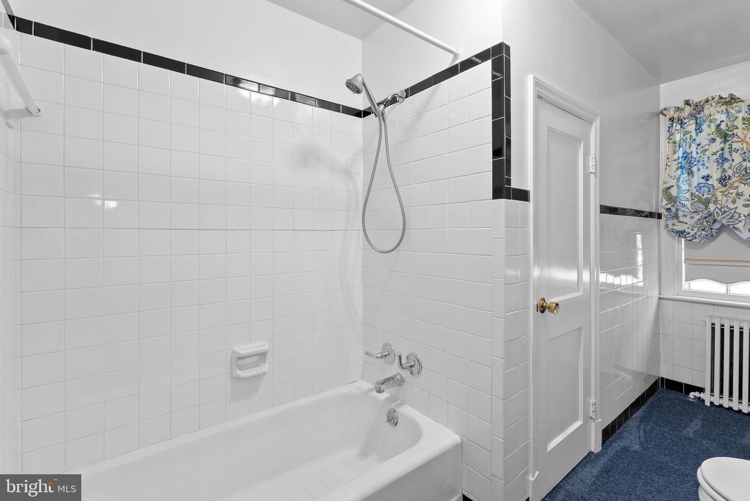




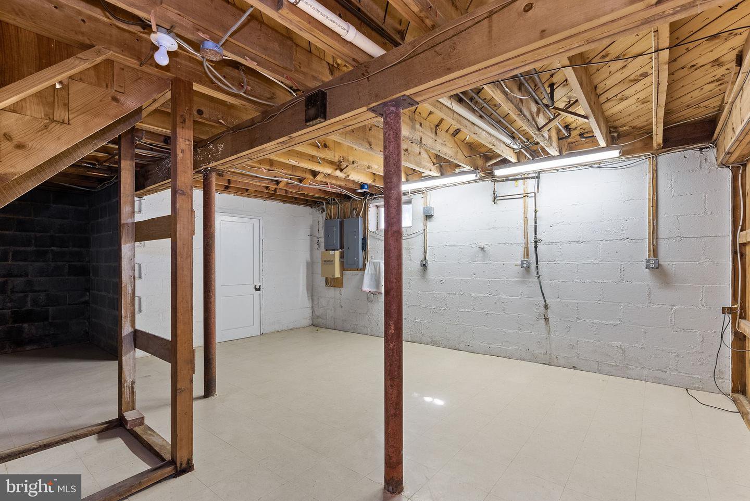








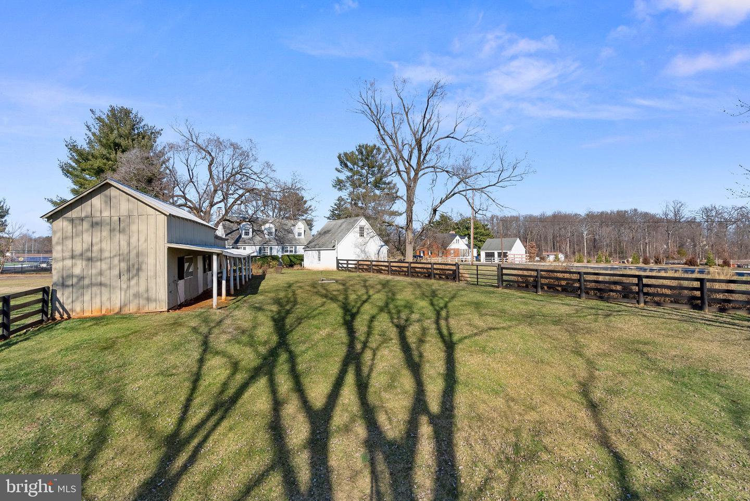

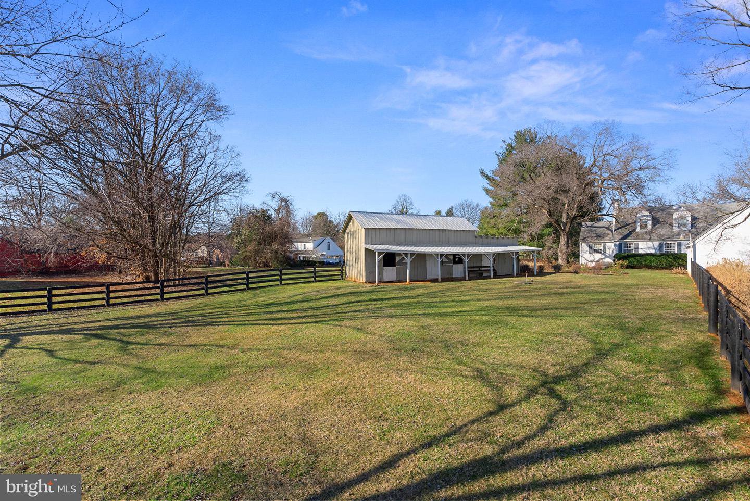










/u.realgeeks.media/novarealestatetoday/springhill/springhill_logo.gif)