43804 Trackside Ter Unit #204, Ashburn, VA 20147
- $639,990
- 2
- BD
- 2
- BA
- 1,804
- SqFt
- List Price
- $639,990
- Days on Market
- 68
- Status
- ACTIVE
- MLS#
- VALO2064964
- Bedrooms
- 2
- Bathrooms
- 2
- Full Baths
- 2
- Living Area
- 1,804
- Style
- Contemporary, Unit/Flat
- Year Built
- 2024
- County
- Loudoun
- School District
- Loudoun County Public Schools
Property Description
Final Building Released at Metro Line Condominiums near the Ashburn Metro Station! The C Residence #204 in building 3 is a corner residence that offers low-maintenance, single-level living with convenient elevator access. This new construction condominium features 1,804 sq. ft. all on one level, a wide open floor plan, to include 2 Bedrooms and 2 Bathrooms, plus a flexible Den, a private balcony and private storage space. Elevated features and sophisticated finishes throughout the home include 9' ceilings, lots of windows and natural light, SS Appliances and an 11ft island, plus luxury vinyl plank flooring throughout the main living space and Den. Private garage parking with 50 Amp dedicated outlet for your car charger included, offers even more convenience to everyday living. Community amenities include a park with fire pit, gas grill stations, gaming lawns, fitness stations, plus quick access to W&OD Trail, all right outside your door. Built by the Knutson Companies, a well-respected and locally-owned builder, you can count on quality and care throughout the home building and buying process. Now is the time to buy and make your own selections to personalize your home. Contact Catherine for a tour today!
Additional Information
- Subdivision
- Ashburn Station
- Condo Fee
- $464
- Stories
- 4
- Interior Features
- Combination Dining/Living, Elevator, Flat, Floor Plan - Open, Kitchen - Island, Primary Bath(s), Stall Shower, Tub Shower, Upgraded Countertops, Walk-in Closet(s)
- Amenities
- None
- School District
- Loudoun County Public Schools
- Elementary School
- Discovery
- Middle School
- Farmwell Station
- High School
- Broad Run
- Fireplaces
- 1
- Fireplace Description
- Insert
- Flooring
- Ceramic Tile, Carpet, Luxury Vinyl Plank
- Garage
- Yes
- Garage Spaces
- 1
- Exterior Features
- Extensive Hardscape, Exterior Lighting, BBQ Grill, Fire Escape, Play Area, Sidewalks
- Community Amenities
- None
- Heating
- Heat Pump(s)
- Heating Fuel
- Electric
- Cooling
- Central A/C
- Roof
- Other
- Water
- Public
- Sewer
- Public Septic, Public Sewer
- Room Level
- Den: Main
Mortgage Calculator
Listing courtesy of McWilliams/Ballard Inc.. Contact: info@mcwilliamsballard.com
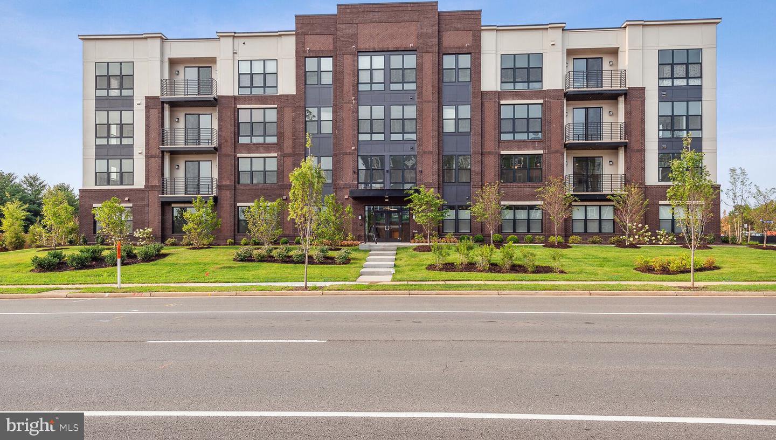
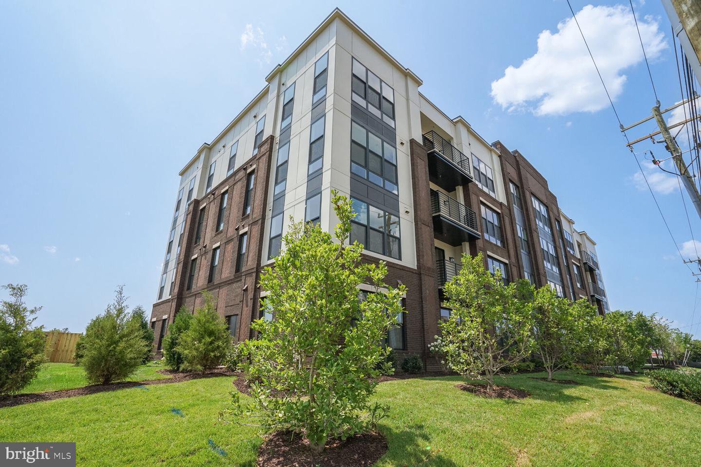
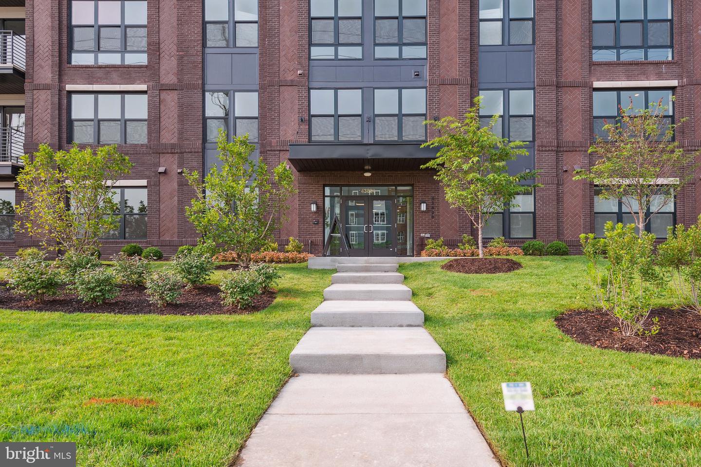
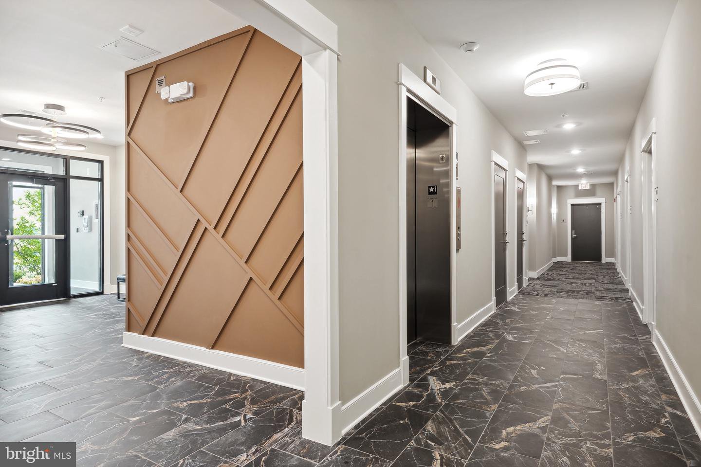
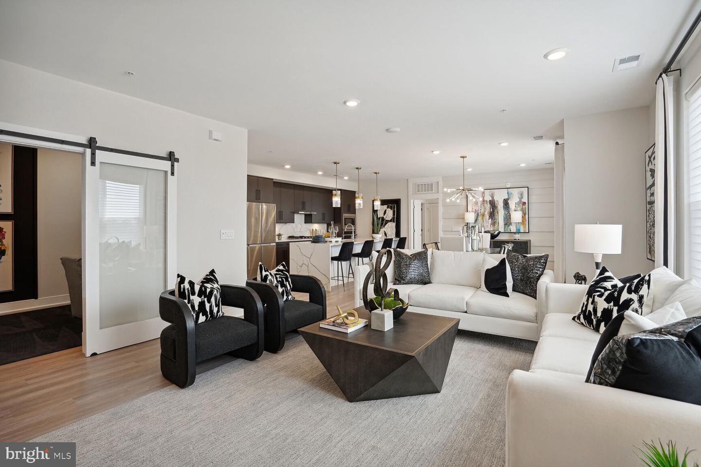
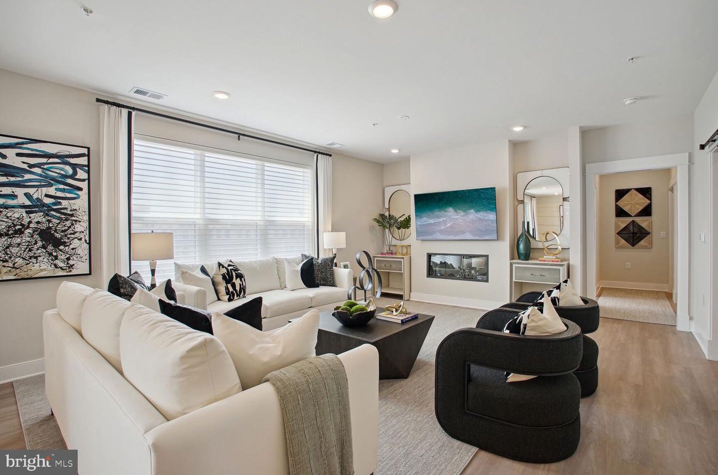
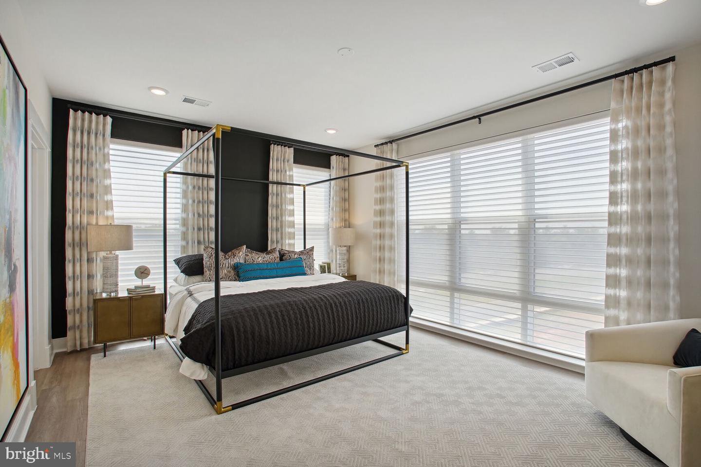

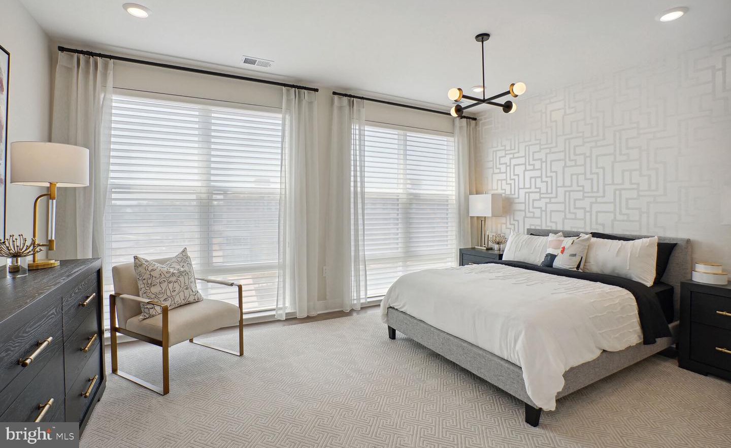
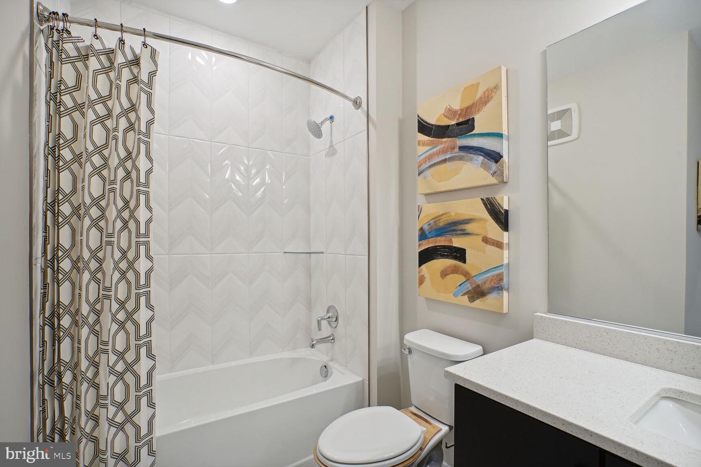
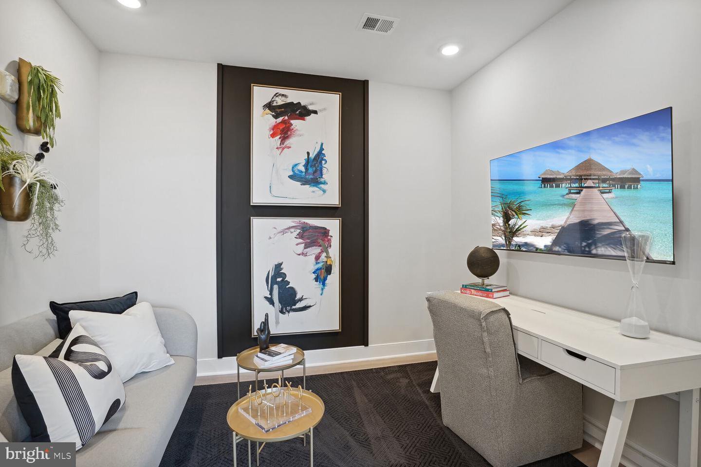

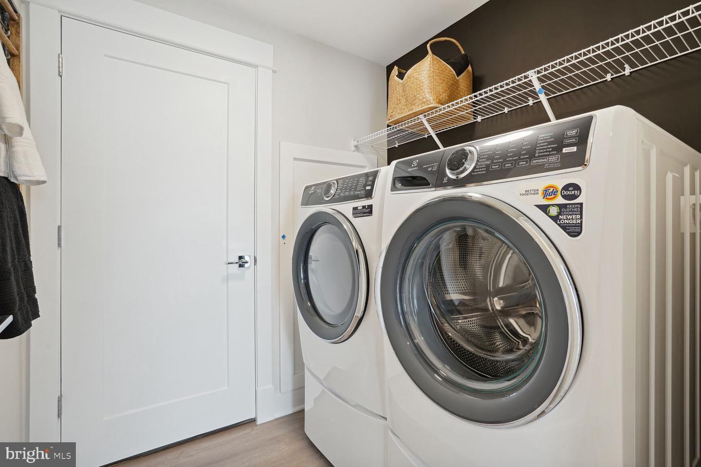
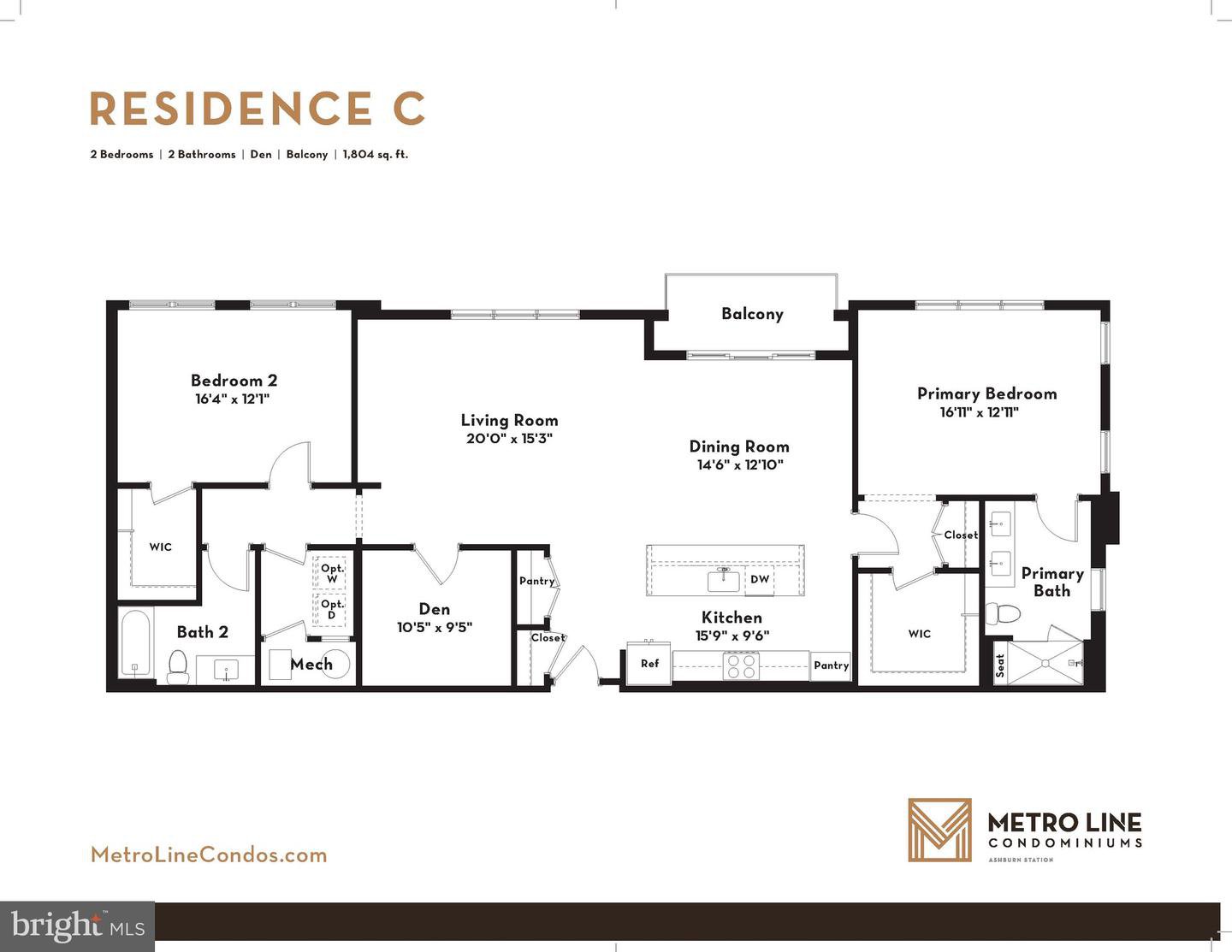
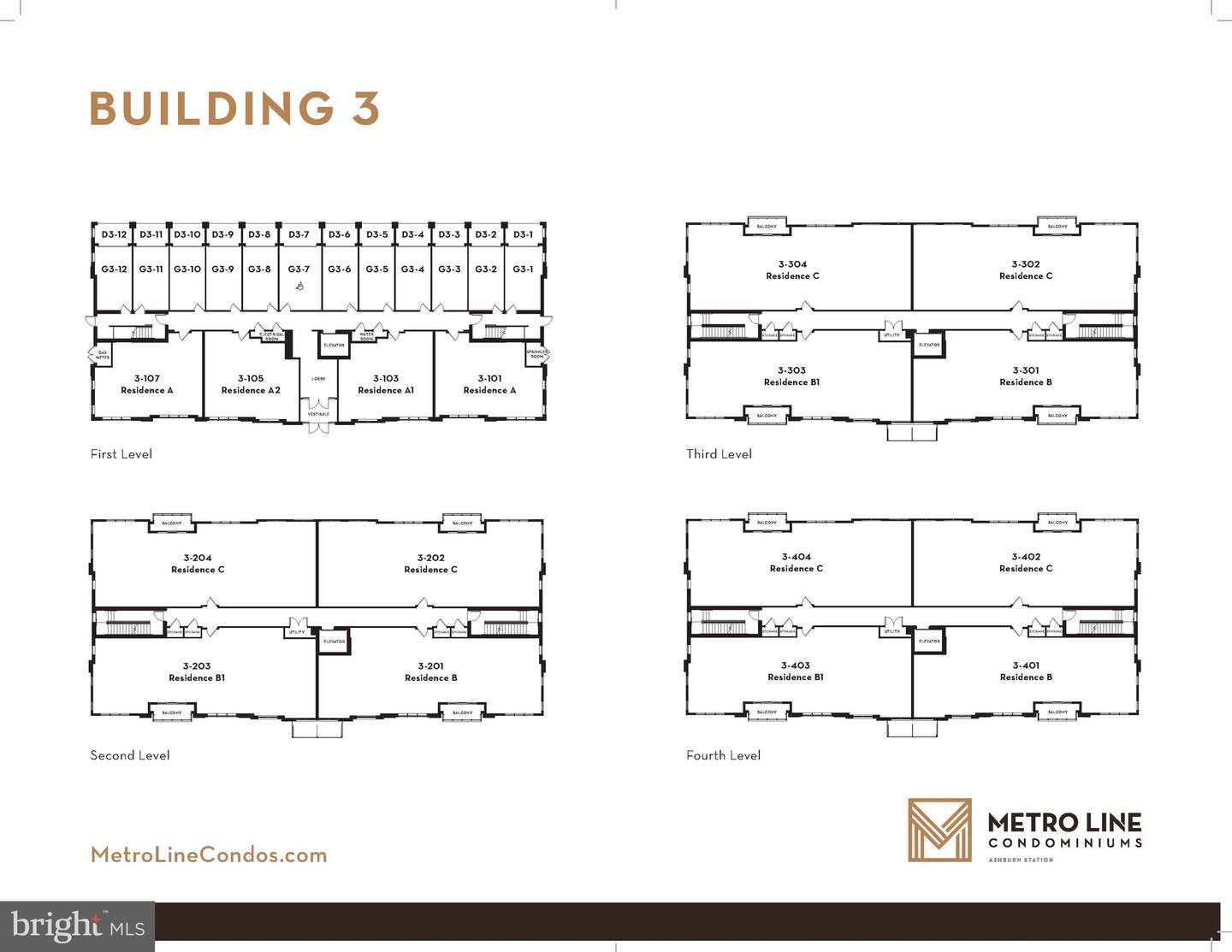
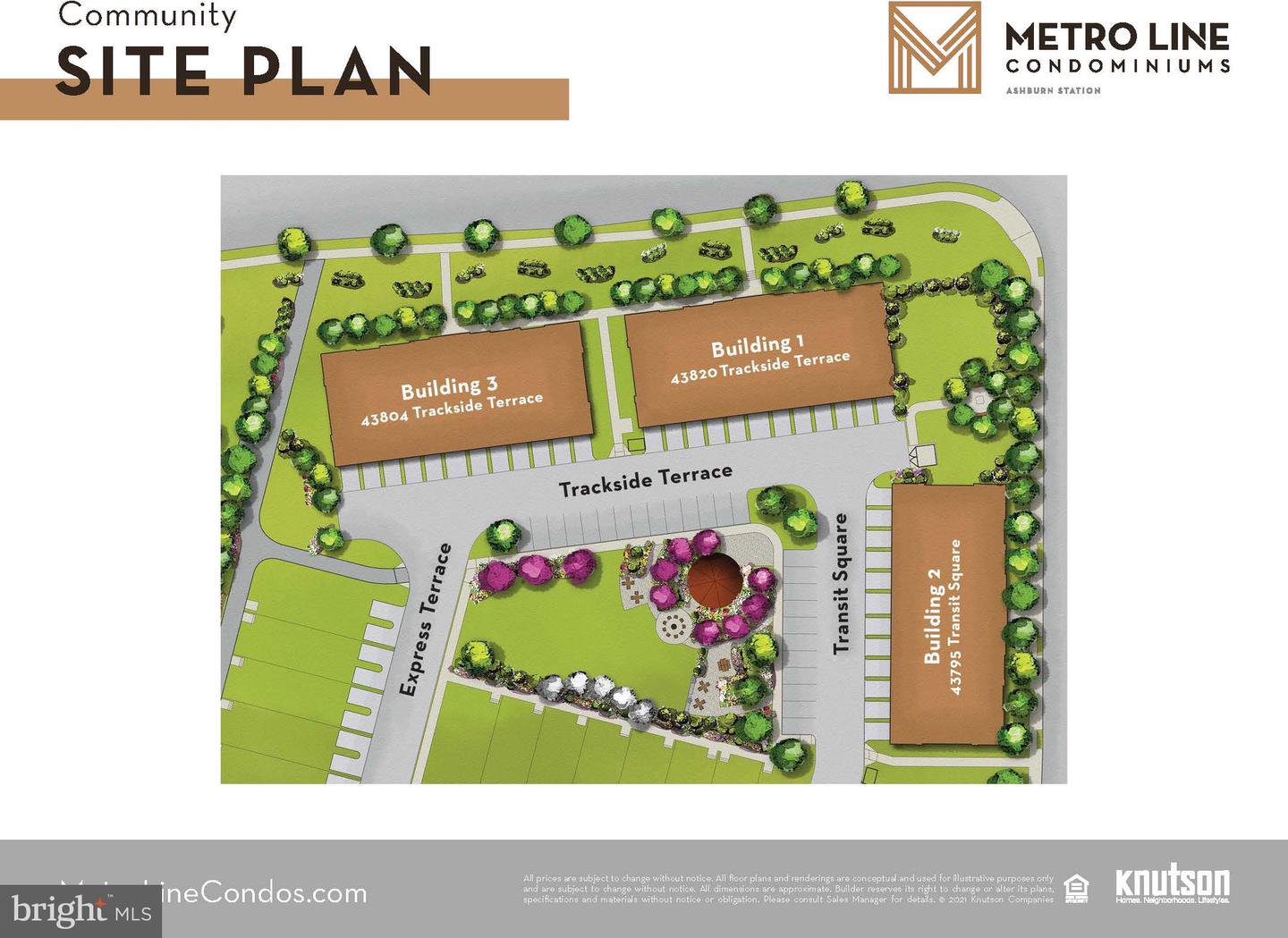
/u.realgeeks.media/novarealestatetoday/springhill/springhill_logo.gif)