42697 Red Shale Ct, Ashburn, VA 20148
- $2,249,000
- 5
- BD
- 6
- BA
- 6,010
- SqFt
- List Price
- $2,249,000
- Days on Market
- 4
- Status
- PENDING
- MLS#
- VALO2066620
- Bedrooms
- 5
- Bathrooms
- 6
- Full Baths
- 5
- Half Baths
- 1
- Living Area
- 6,010
- Lot Size (Acres)
- 0.81
- Style
- Colonial
- Year Built
- 2006
- County
- Loudoun
- School District
- Loudoun County Public Schools
Property Description
*Offer Deadline - April 24, 8:00 pm.* Rarely available, 5-bedroom, 5.5-bathroom, 3 car garage NV Homes Mt. Vernon Model in beloved Village of Waxpool & Briar Woods HS Pyramid! With over 9,000 square feet of exquisite living space and 3 sides of brick, it's an entertainer's paradise with incredible curb appeal on a cul-de-sac lot! Enjoy resort-style living with extensive outdoor space including a heated saltwater pool w/built-in hot tub and waterfall, a covered veranda & stone fireplace, an additional covered area with a stand-alone hot tub, Sonos outside speaker system, wrap-around deck, gas line for outdoor grilling, and professional, mature landscaping! Situated on .81 pristine acres, it's one of the largest lots in the neighborhood and backs to a tree conservation area for added privacy. Unlike any other, this model boasts a custom 2-story addition that includes a stunning sunroom and a charming covered balcony off the owner’s suite. In 2020, the gourmet kitchen and family room w/coffered ceiling and built-ins, were completely remodeled to include Viking Refrigerator, 6 burner Wolf Cooktop, Double-Ovens, Bosch Dishwasher, Beverage Fridge, stand-alone ice maker and custom paint, lighting and fixtures! The main level welcomes you with a stunning foyer w/custom trim, dining room w/tray ceiling, living room w/built-in shelving, light-filled solarium, unique dual staircases, private office w/built-ins, laundry/mud room w/cabinets and outside entrance. The upper level has an elegant owner’s suite w/sitting room, covered porch, and owner’s bath with jetted tub and new frameless shower. There are 3 other spacious bedrooms with en-suite bathrooms! There are 10 ceiling fans, 2 gas fireplaces & 1 wood-burning fireplace (outside)! The lower level includes an incredible recreation room with wet bar, 5th bedroom and full bath, and incredible gym space! NOTE: The gym can easily be converted back to a Theater Room (speakers are behind the walls). Ready to go outside? The unique brick patio/walkway from the basement leads you out to your backyard oasis! COOL POOL INFO: 2022: New DE filter system for crystal clear water. 2021: Pool was retiled and resurfaced for a fresh look! 2020: Converted to SALTWATER and new gas heater installed. Pool ranges from 3 to 10 feet deep. Polaris automatic cleaner for easy maintenance, This is a showcase home! *Award-winning schools* Briar Woods HS / Eagle Ridge MS / Mill Run ES. Close to all major commuter routes, schools, dining, medical buildings, shopping, INOVA Loudoun Hospital, Dulles Airport, Dulles Greenway, Rt. 28 and Rt. 7. Only 2 miles to Silver Line Metro. You’ll feel like you’re on vacation every day! COME SEE!
Additional Information
- Subdivision
- Village Of Waxpool
- Taxes
- $14969
- HOA Fee
- $265
- HOA Frequency
- Quarterly
- Interior Features
- Bar, Breakfast Area, Built-Ins, Carpet, Ceiling Fan(s), Chair Railings, Crown Moldings, Dining Area, Double/Dual Staircase, Family Room Off Kitchen, Floor Plan - Open, Formal/Separate Dining Room, Kitchen - Gourmet, Kitchen - Island, Kitchen - Table Space, Primary Bath(s), Recessed Lighting, Soaking Tub, Stall Shower, Tub Shower, Upgraded Countertops, Walk-in Closet(s), Wet/Dry Bar, WhirlPool/HotTub, Wood Floors
- School District
- Loudoun County Public Schools
- Elementary School
- Mill Run
- Middle School
- Eagle Ridge
- High School
- Briar Woods
- Fireplaces
- 2
- Fireplace Description
- Mantel(s)
- Flooring
- Carpet, Ceramic Tile, Hardwood
- Garage
- Yes
- Garage Spaces
- 3
- Exterior Features
- Hot Tub
- Pool Description
- Saltwater
- View
- Trees/Woods, Panoramic
- Heating
- Forced Air, Heat Pump(s), Zoned
- Heating Fuel
- Electric
- Cooling
- Ceiling Fan(s), Central A/C, Zoned
- Water
- Public
- Sewer
- Public Sewer
- Room Level
- Foyer: Main, Living Room: Main, Dining Room: Main, Solarium: Main, Family Room: Main, Kitchen: Main, Sun/Florida Room: Main, Study: Main, Laundry: Main, Primary Bedroom: Upper 1, Sitting Room: Upper 1, Primary Bathroom: Upper 1, Bedroom 2: Upper 1, Bedroom 3: Upper 1, Bedroom 4: Upper 1, Game Room: Lower 1, Exercise Room: Lower 1, Bedroom 5: Lower 1, Half Bath: Main, Recreation Room: Lower 1, Storage Room: Lower 1, 2nd Stry Fam Ovrlk: Upper 1
- Basement
- Yes
Mortgage Calculator
Listing courtesy of Pearson Smith Realty, LLC. Contact: listinginquires@pearsonsmithrealty.com
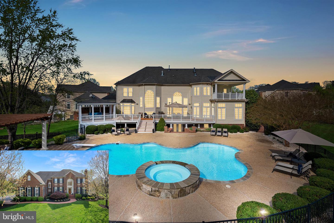
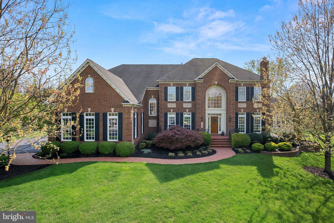

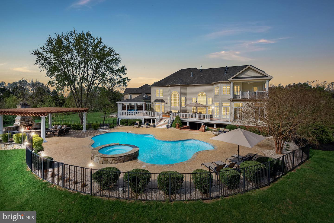

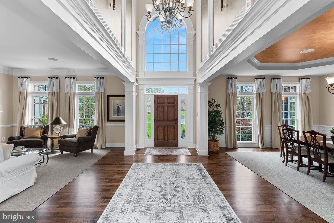

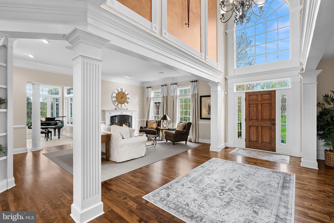
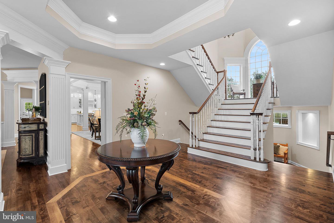
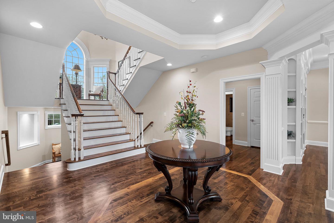
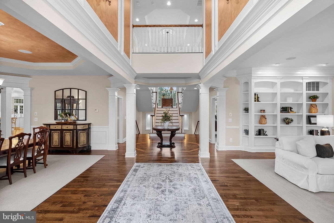
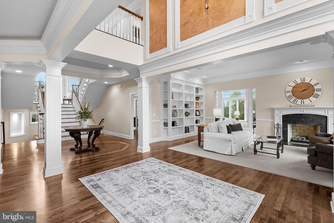


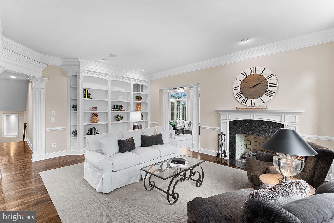
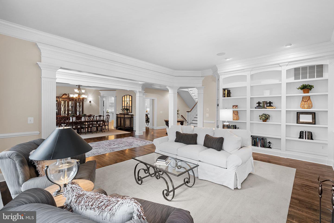
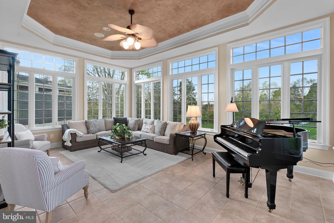
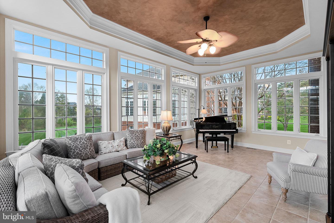


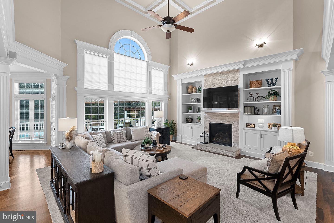
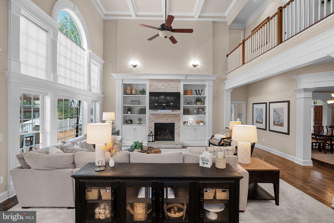


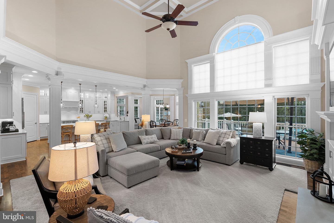
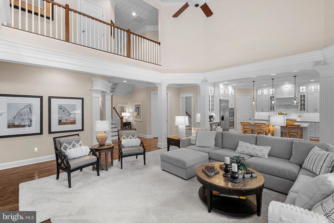

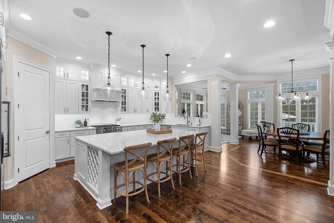

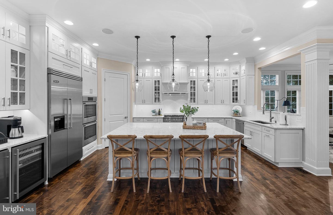
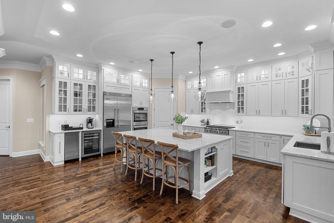
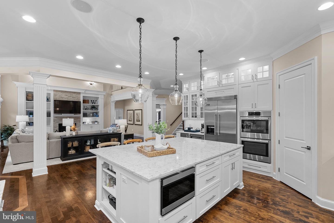

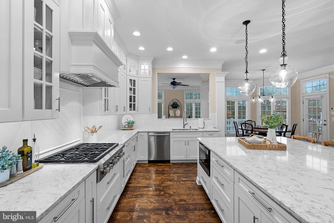

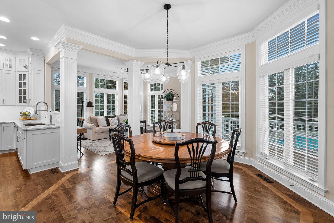

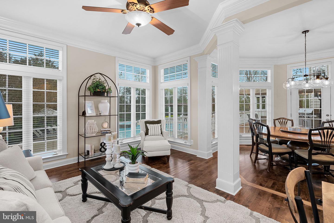
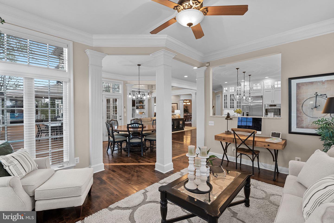
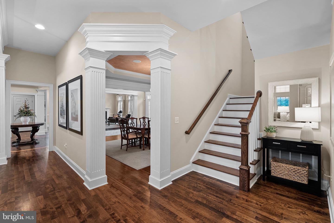


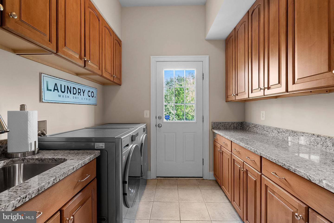
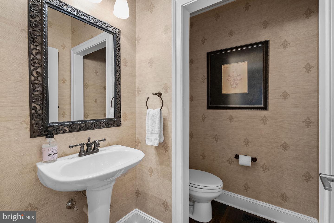
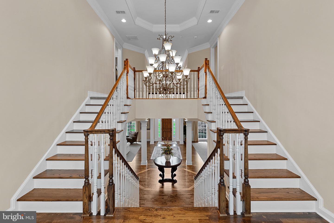
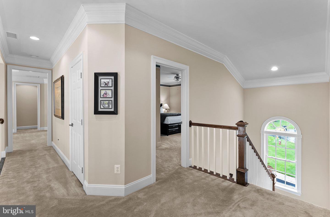
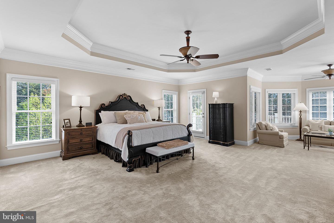
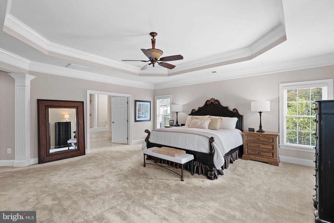
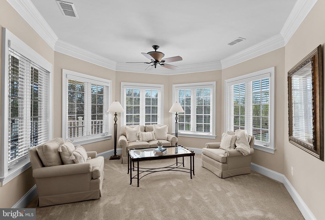
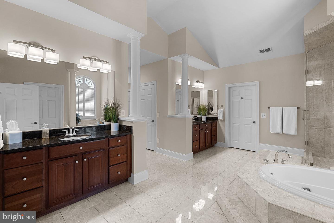
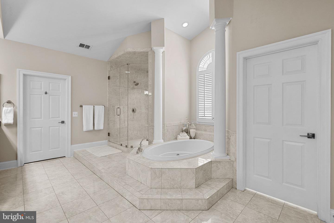
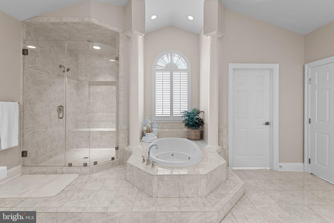

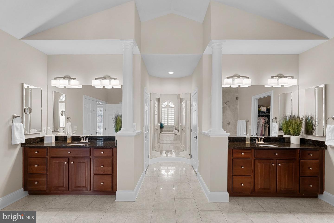

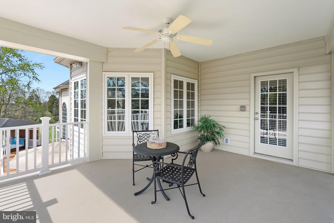


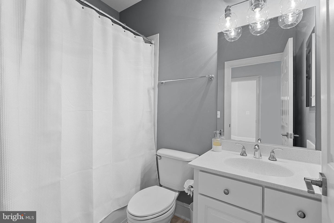

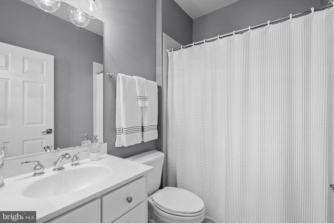
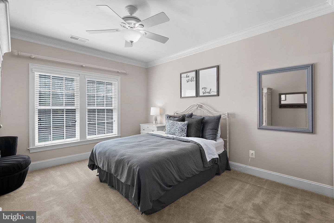
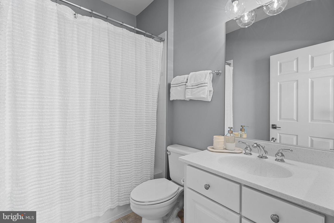
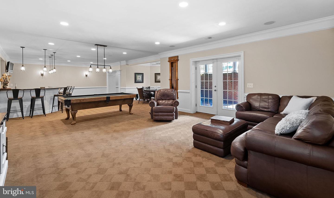
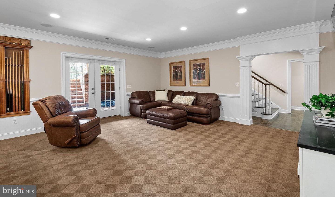


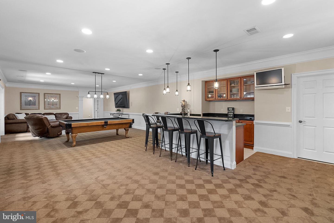
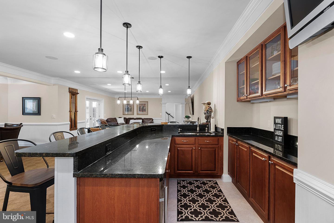
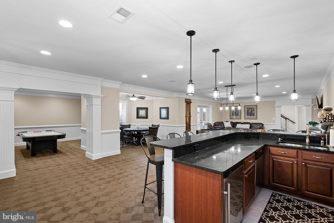
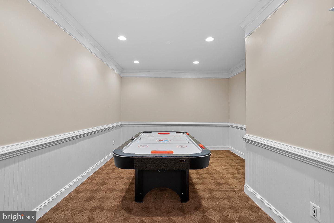

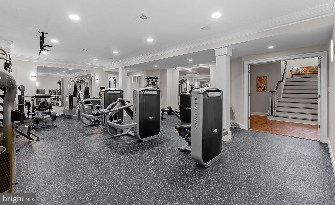


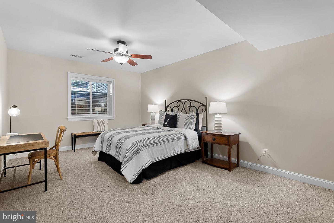

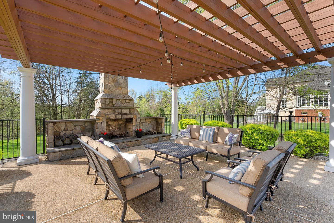
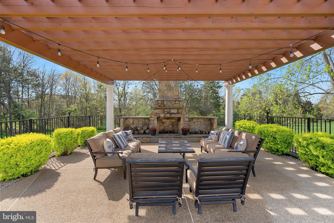
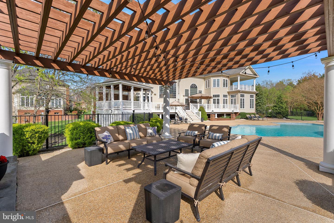



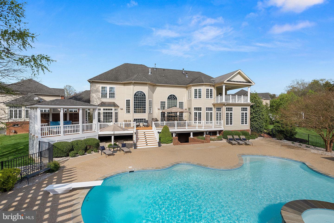
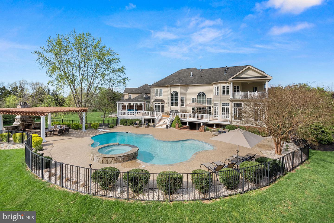

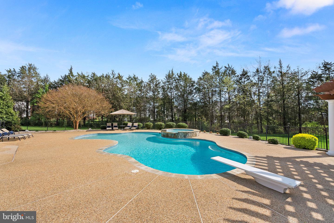
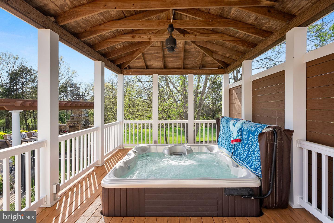



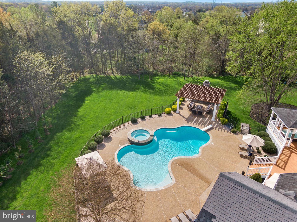
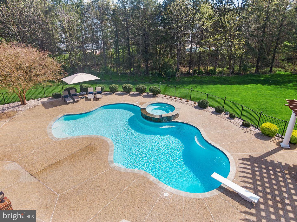
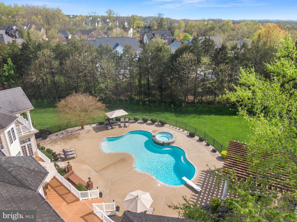

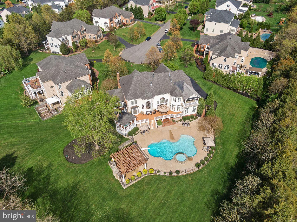
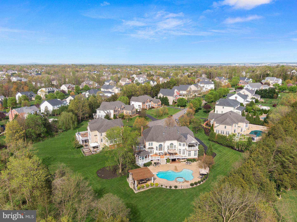

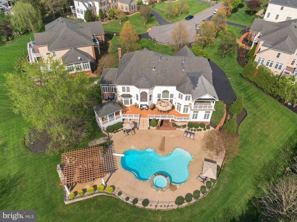
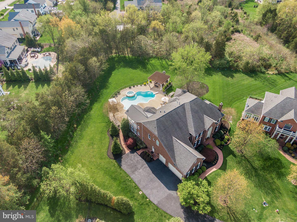
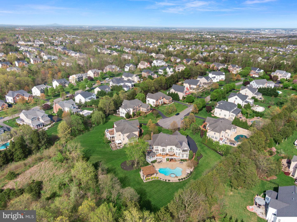
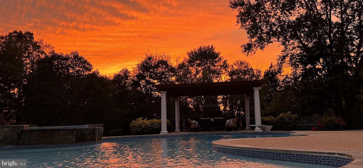
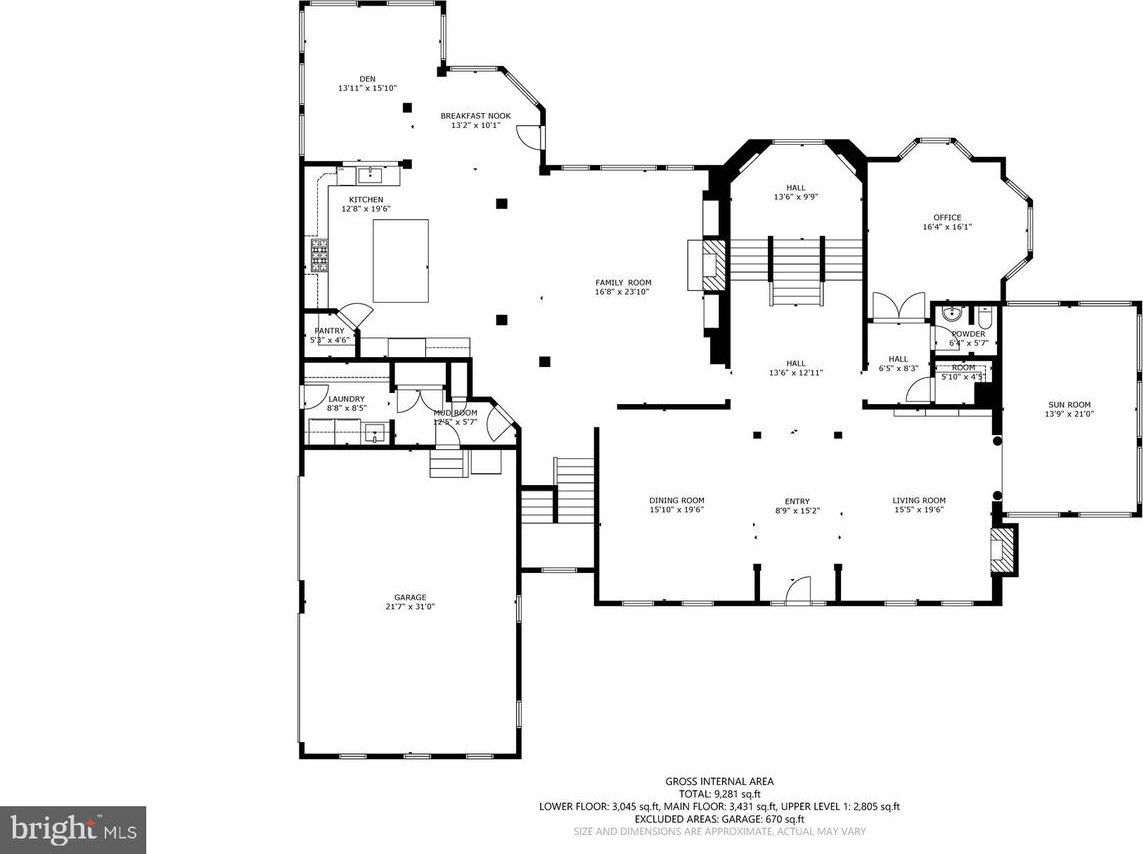
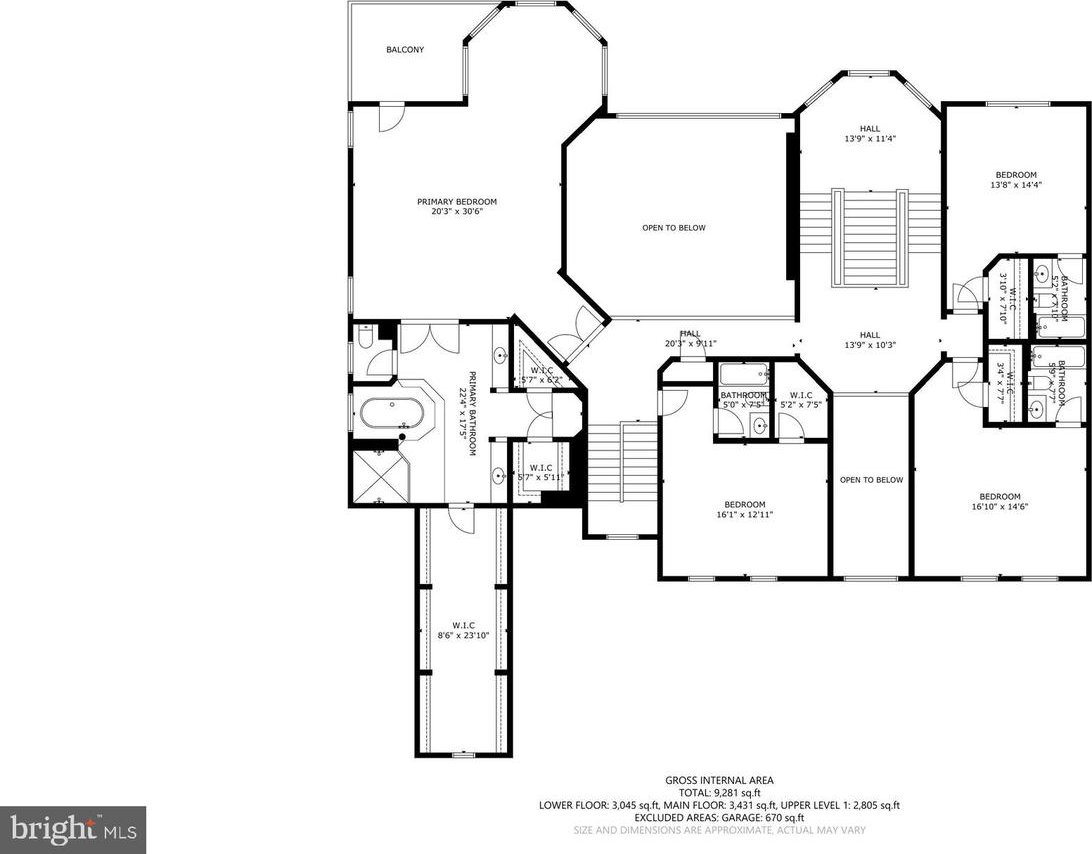

/u.realgeeks.media/novarealestatetoday/springhill/springhill_logo.gif)