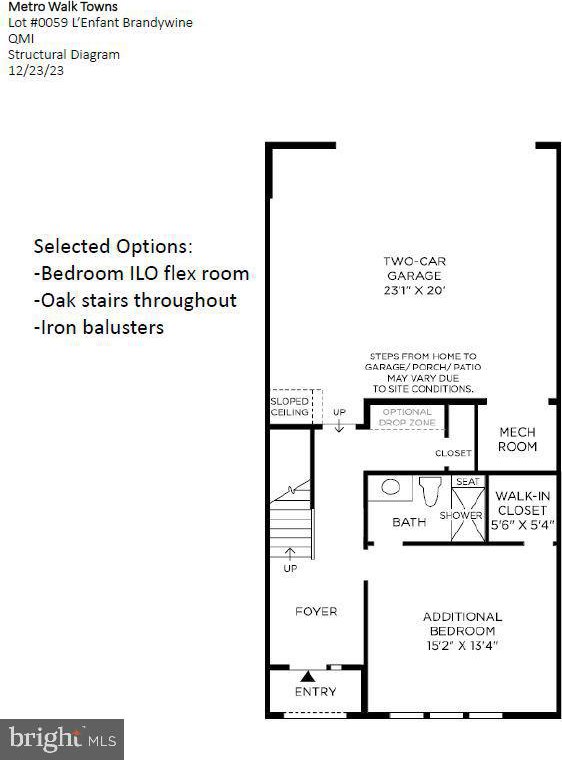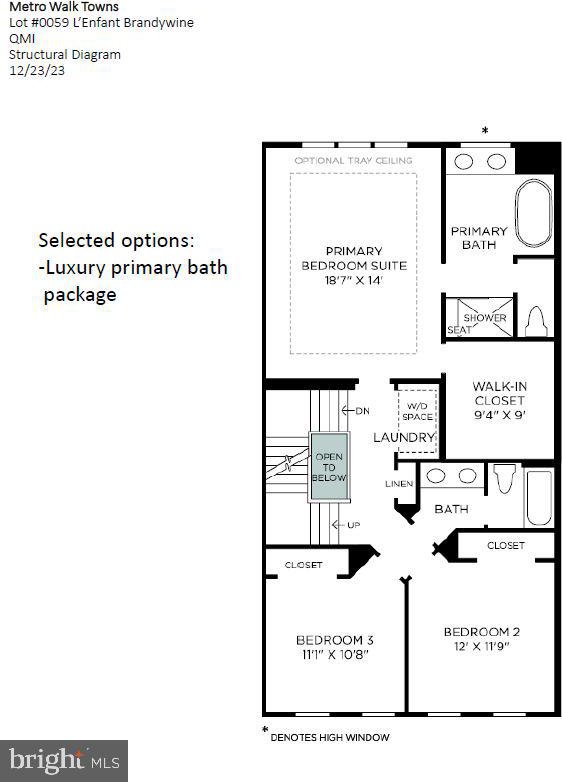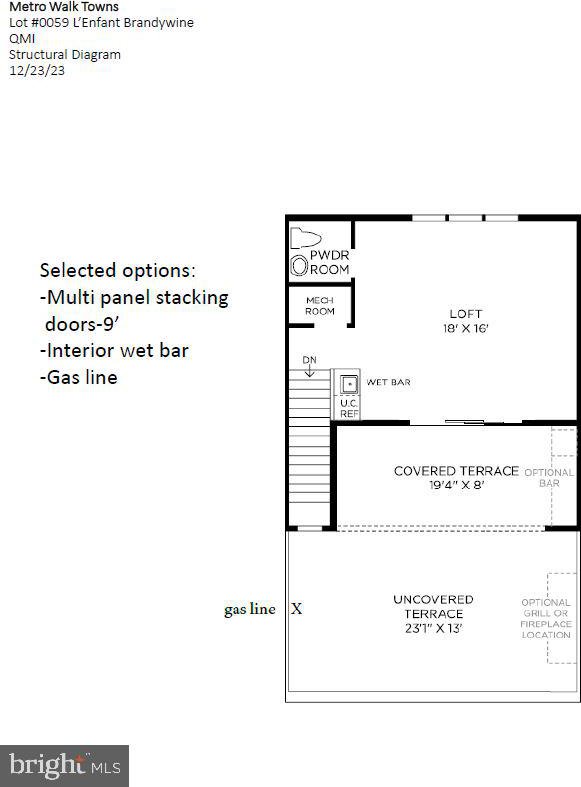22216 Foundation Dr, Ashburn, VA 20148
- $968,950
- 4
- BD
- 5
- BA
- 2,900
- SqFt
- List Price
- $968,950
- Price Change
- ▼ $4,000 1713391261
- Days on Market
- 40
- Status
- PENDING
- MLS#
- VALO2066714
- Bedrooms
- 4
- Bathrooms
- 5
- Full Baths
- 3
- Half Baths
- 2
- Living Area
- 2,900
- Style
- Contemporary
- Year Built
- 2024
- County
- Loudoun
- School District
- Loudoun County Public Schools
Property Description
Metro Walk - The Towns! This spacious home features 2,900 square feet, with 4 bedrooms, 3 full baths, 2 half baths, and an attached rear load 2-car garage. A convenient first-floor bedroom with full bath is perfect for guests. Entertaining is a breeze on the main level with the open concept floor plan and 10' ceilings. The large great room features a gas fireplace and 12' stacking doors opening to an oversized covered deck. The primary bedroom offers abundant closet space and the bathroom includes a freestanding tub. The loft comes complete with a wet bar and 9' stacking doors which leads to an expansive, partially covered rooftop terrace. Enjoy the quick walk to Ashburn Metro Station and the clubhouse with fitness center, outdoor pool, and walking trails. This home is available for a summer 2024 move-in.
Additional Information
- Subdivision
- Metro Walk At Moorefield Station
- HOA Fee
- $122
- HOA Frequency
- Monthly
- Interior Features
- Walk-in Closet(s), Recessed Lighting, Wet/Dry Bar, Pantry, Upgraded Countertops, Carpet, Floor Plan - Open, Crown Moldings, Kitchen - Island, Entry Level Bedroom
- Amenities
- Exercise Room, Tot Lots/Playground, Community Center, Club House, Jog/Walk Path, Pool - Outdoor, Common Grounds, Bike Trail, Meeting Room, Party Room, Swimming Pool
- School District
- Loudoun County Public Schools
- Elementary School
- Moorefield Station
- Middle School
- Stone Hill
- High School
- Rock Ridge
- Flooring
- Carpet, Hardwood
- Garage
- Yes
- Garage Spaces
- 2
- Exterior Features
- Sidewalks
- Community Amenities
- Exercise Room, Tot Lots/Playground, Community Center, Club House, Jog/Walk Path, Pool - Outdoor, Common Grounds, Bike Trail, Meeting Room, Party Room, Swimming Pool
- Heating
- Programmable Thermostat
- Heating Fuel
- Natural Gas
- Cooling
- Programmable Thermostat
- Utilities
- Under Ground
- Water
- Public
- Sewer
- Public Sewer
- Room Level
- Bedroom 2: Upper 2, Primary Bedroom: Upper 2, Bedroom 3: Upper 2, Dining Room: Upper 1, Great Room: Upper 1, Kitchen: Upper 1, Foyer: Main, Loft: Upper 3, Bedroom 4: Main
Mortgage Calculator
Listing courtesy of Toll Brothers Real Estate Inc.. Contact: 703-623-3462




/u.realgeeks.media/novarealestatetoday/springhill/springhill_logo.gif)