43821 Middleway Ter, Ashburn, VA 20147
- $601,325
- 3
- BD
- 3
- BA
- 1,576
- SqFt
- List Price
- $601,325
- Days on Market
- 9
- Status
- PENDING
- MLS#
- VALO2067066
- Bedrooms
- 3
- Bathrooms
- 3
- Full Baths
- 2
- Half Baths
- 1
- Living Area
- 1,576
- Style
- Contemporary
- County
- Loudoun
- School District
- Loudoun County Public Schools
Property Description
The open-concept design of The Tessa allows for ease of living and entertaining from the kitchen to the main family room whether that means a casual dinner on the couch or hosting happy hour with friends. The front of the condo has three large windows allowing for natural light to flood the space, making it feel even more spacious and open. The family room is large enough for a 5-8 person sectional and is connected to the dining space and kitchen. For a 3-bedroom condo, the kitchen is built to impress. The quartz countertop peninsula provides seating for 5 and plenty of space to lay out meals. The oversized primary suite on the second floor is big enough to make you feel like you’re in a single-family home. It has an en-suite bathroom, double vanities, two walk-in closets, and a private water closet. Two other bedrooms with a full hall bathroom is perfect for out-of-town guests or a work-from-home space! Photos shown are from a similar Tessa floorplan.
Additional Information
- Subdivision
- Ashburn Station
- HOA Fee
- $126
- HOA Frequency
- Monthly
- Condo Fee
- $126
- Interior Features
- Combination Dining/Living
- Amenities
- Common Grounds, Bike Trail, Jog/Walk Path, Picnic Area, Tot Lots/Playground
- School District
- Loudoun County Public Schools
- Garage
- Yes
- Garage Spaces
- 2
- Community Amenities
- Common Grounds, Bike Trail, Jog/Walk Path, Picnic Area, Tot Lots/Playground
- Heating
- Heat Pump(s)
- Heating Fuel
- Electric
- Cooling
- Heat Pump(s)
- Water
- Public
- Sewer
- Public Sewer


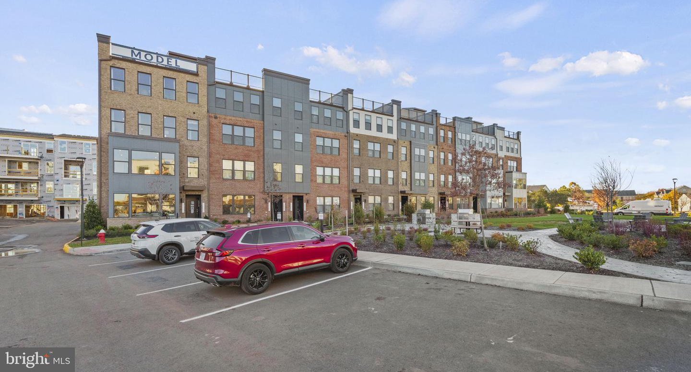


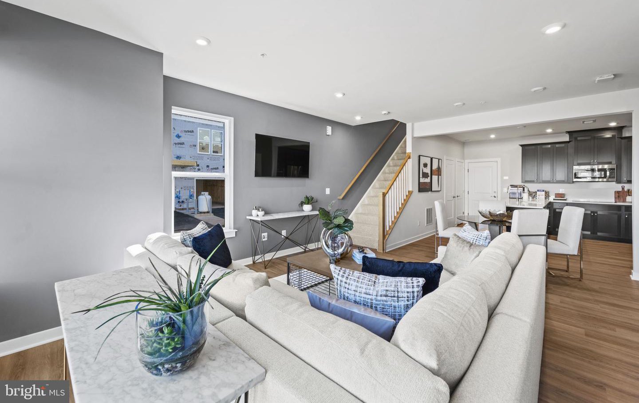

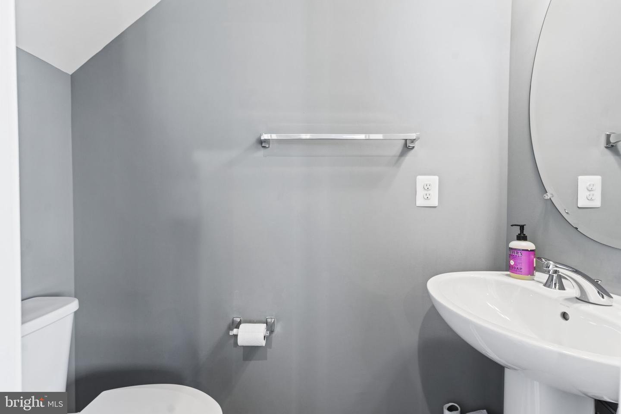
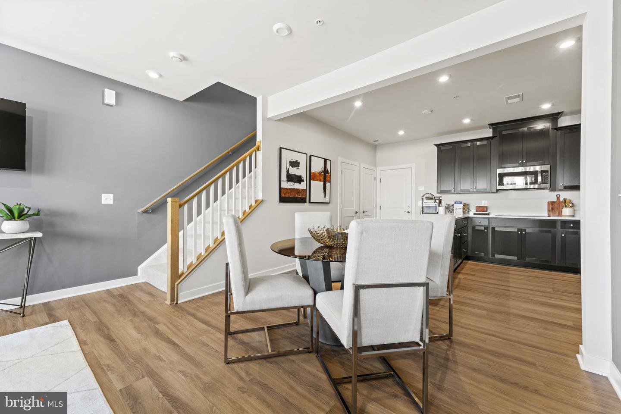

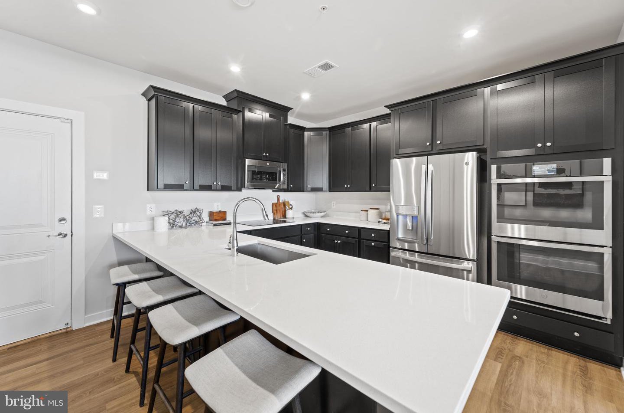
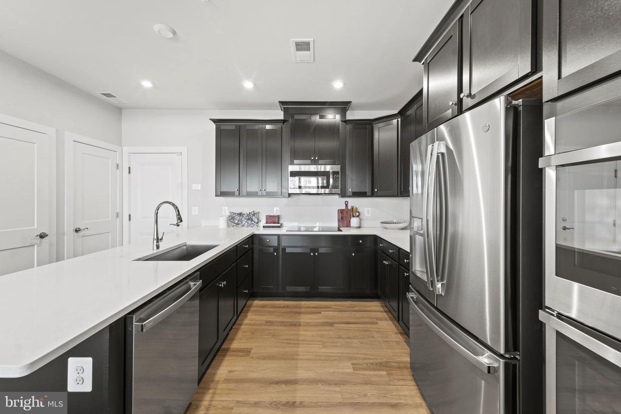

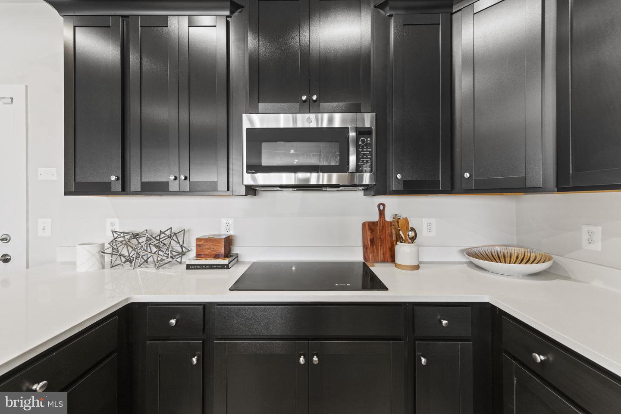


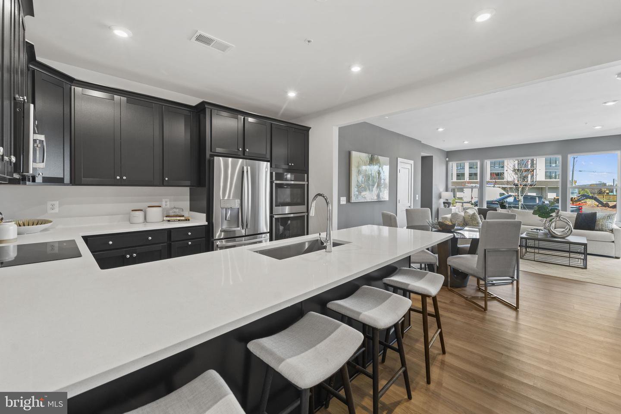

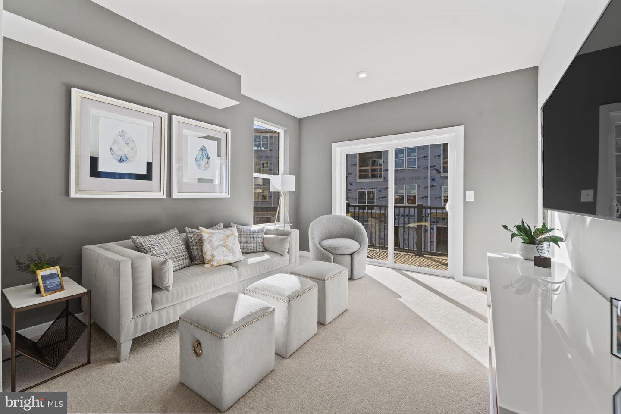
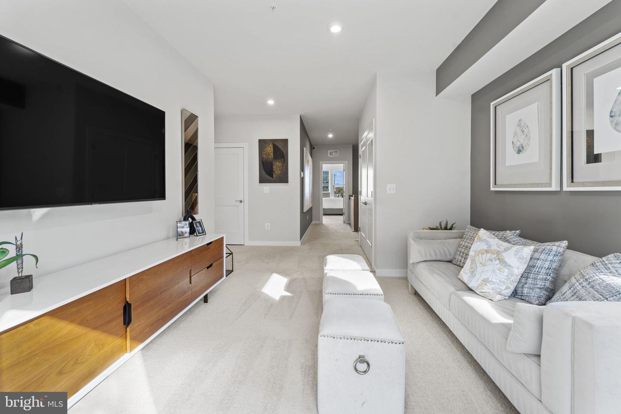










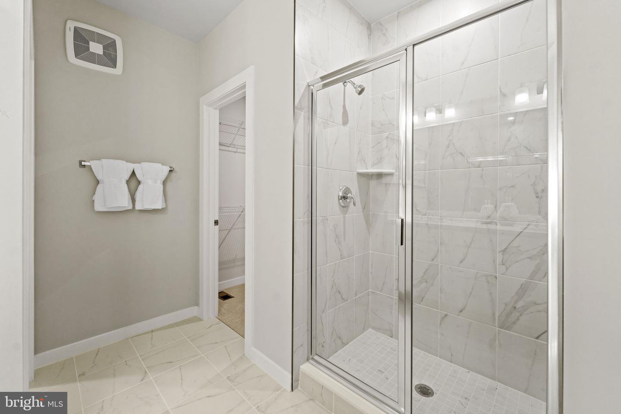



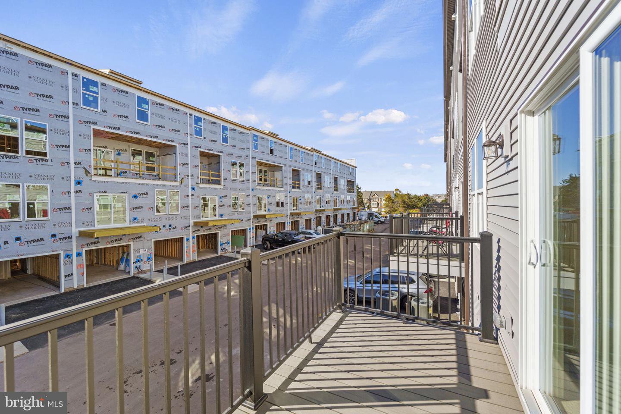
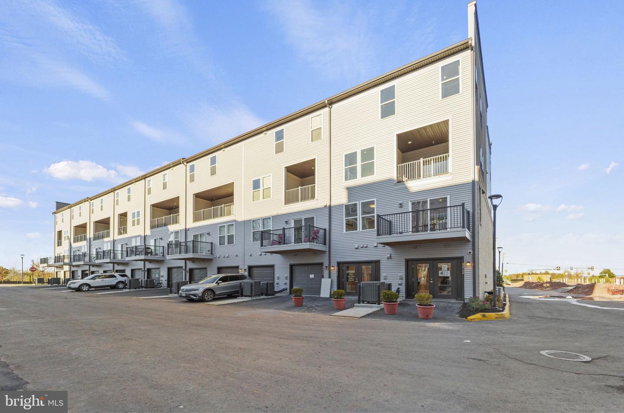

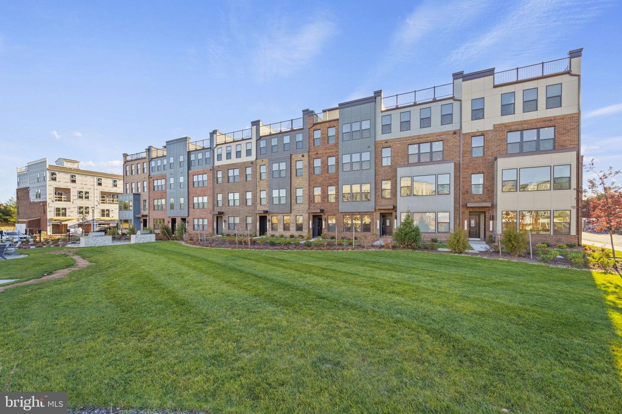
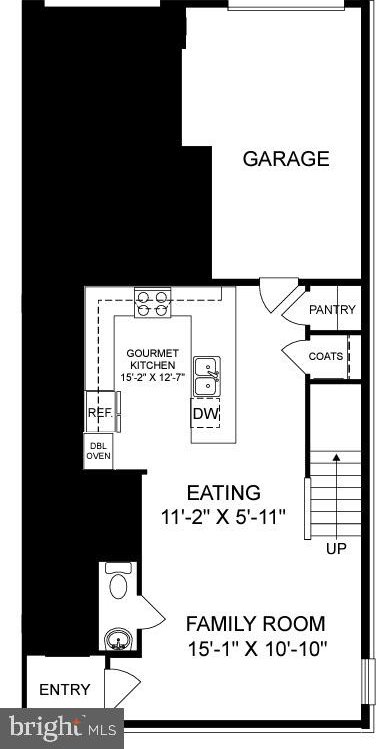

/u.realgeeks.media/novarealestatetoday/springhill/springhill_logo.gif)