112 Caragana Ct, Sterling, VA 20164
- $682,000
- 4
- BD
- 3
- BA
- 1,774
- SqFt
- List Price
- $682,000
- Days on Market
- 21
- Status
- ACTIVE UNDER CONTRACT
- MLS#
- VALO2067422
- Bedrooms
- 4
- Bathrooms
- 3
- Full Baths
- 2
- Half Baths
- 1
- Living Area
- 1,774
- Lot Size (Acres)
- 0.23
- Style
- Colonial
- Year Built
- 1981
- County
- Loudoun
- School District
- Loudoun County Public Schools
Property Description
Nestled in the heart of the serene Forest Ridge community in Sterling, Virginia, this charming single-family home awaits its next chapter with you. Imagine coming home to a beautifully landscaped oasis, where tranquility meets convenience, and every detail has been maintained with love and care. With 4 bedrooms and 2.5 baths, this residence offers the perfect blend of spaciousness and warmth, creating an inviting atmosphere for both entertaining and quiet evenings at home. The heart of the home features a welcoming layout that seamlessly connects living spaces, while large windows fill each room with natural light, promising a fresh and airy ambiance throughout. Step outside to the fantastic backyard, a true retreat designed for relaxation and outdoor enjoyment. Whether hosting summer barbecues, enjoying morning coffee in solitude, or simply admiring the beauty of your surroundings, this backyard offers endless possibilities and memories waiting to be made. The home also boasts an unfinished basement, presenting a blank canvas ready to be transformed into your dream space—be it a home theater, gym, or playroom for the kids. Located in the coveted community of Forest Ridge, you'll find yourself within a friendly neighborhood that feels like its own secluded haven while still enjoying the convenience of nearby amenities and easy access to the greater Northern Virginia area. This isn't just a house; it's the backdrop to your life's next adventures. Make it yours and create the home you've always dreamed of in a place where every day feels like a getaway.
Additional Information
- Subdivision
- Forest Ridge
- Taxes
- $4807
- HOA Fee
- $156
- HOA Frequency
- Annually
- Interior Features
- Attic/House Fan, Carpet, Family Room Off Kitchen, Floor Plan - Traditional, Formal/Separate Dining Room, Kitchen - Eat-In, Kitchen - Table Space, Laundry Chute, Primary Bath(s), Recessed Lighting, Walk-in Closet(s), Wood Floors
- School District
- Loudoun County Public Schools
- Elementary School
- Forest Grove
- Middle School
- Sterling
- High School
- Park View
- Exterior Features
- Exterior Lighting
- Heating
- Forced Air
- Heating Fuel
- Electric
- Cooling
- Central A/C
- Water
- Public
- Sewer
- Public Sewer
- Room Level
- Primary Bedroom: Upper 1, Primary Bathroom: Upper 1, Bedroom 2: Upper 1, Bedroom 3: Upper 1, Bedroom 4: Upper 1, Full Bath: Upper 1, Foyer: Main, Basement: Lower 1, Kitchen: Main, Half Bath: Main, Living Room: Main, Family Room: Main, Dining Room: Main
- Basement
- Yes
Mortgage Calculator
Listing courtesy of RE/MAX Distinctive Real Estate, Inc.. Contact: (703) 858-9108


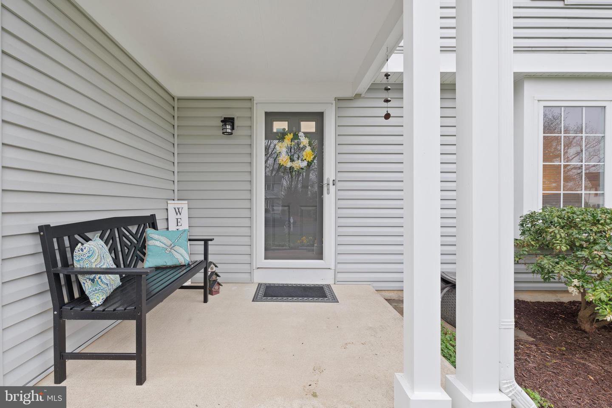





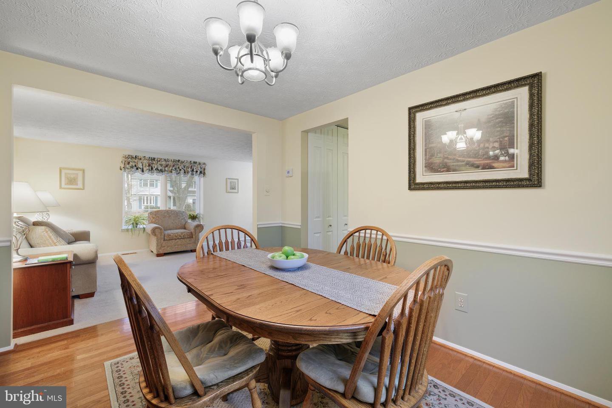


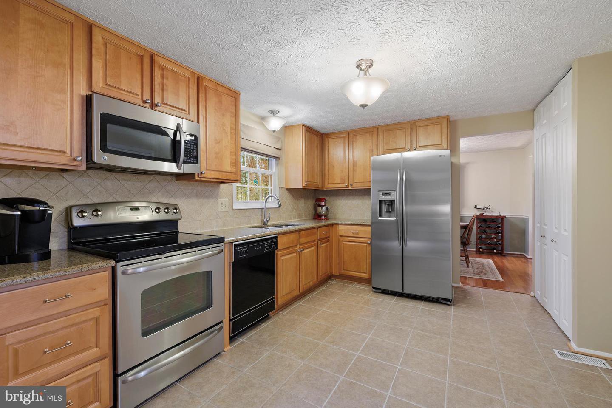

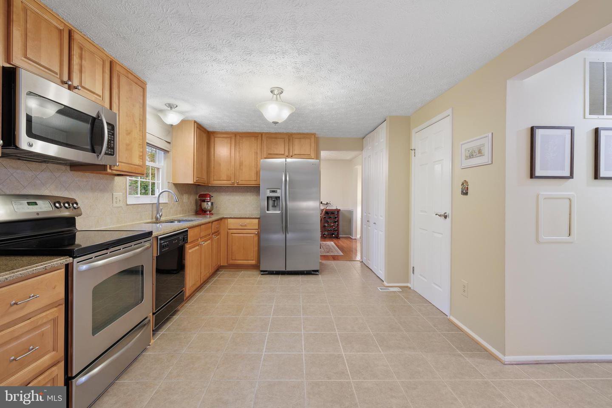
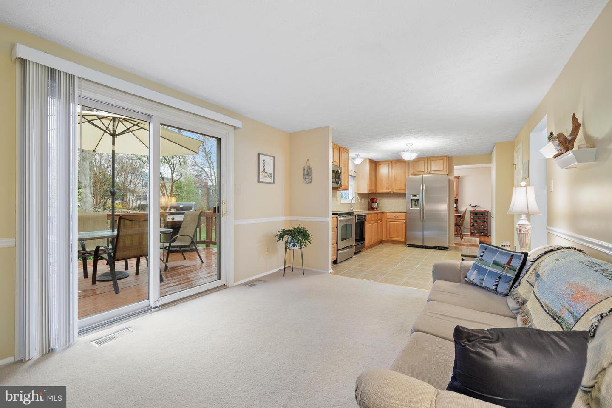
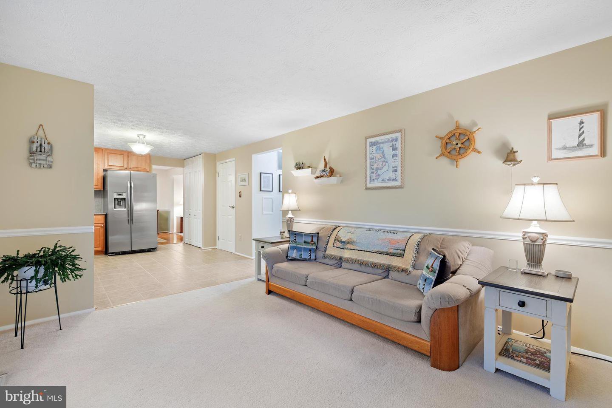
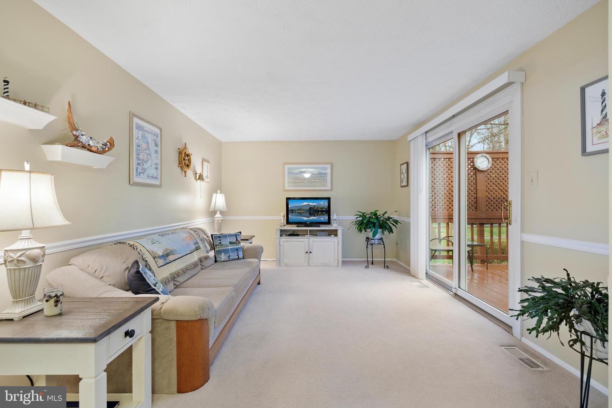
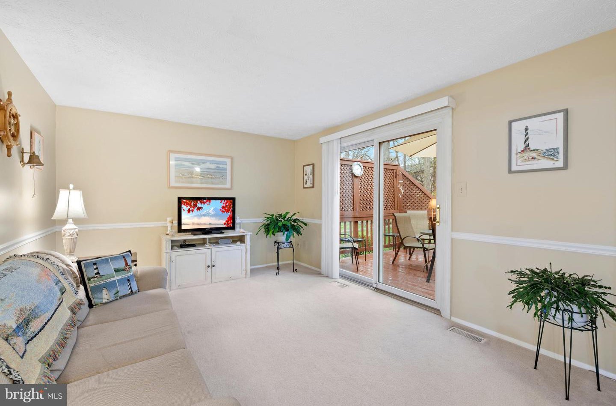


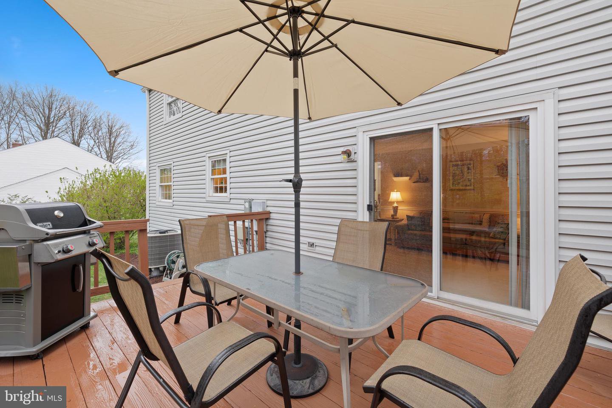


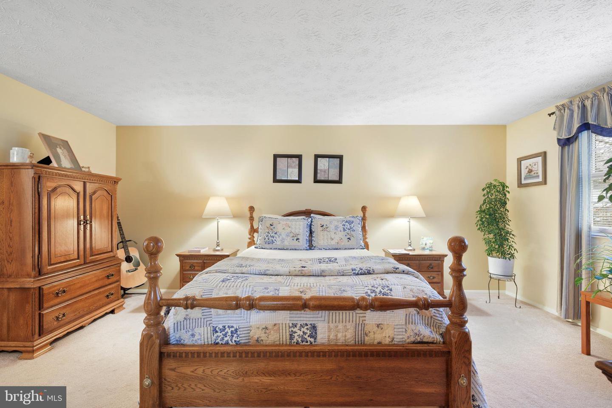


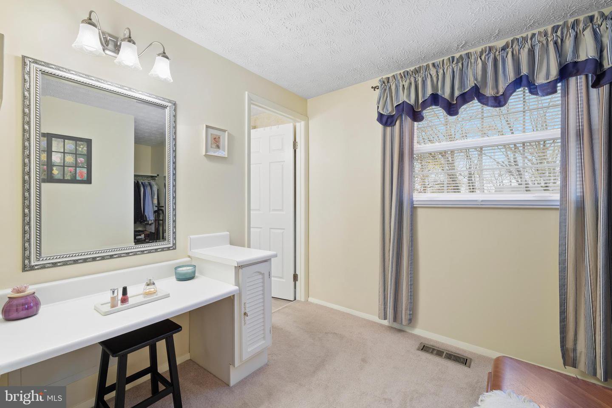


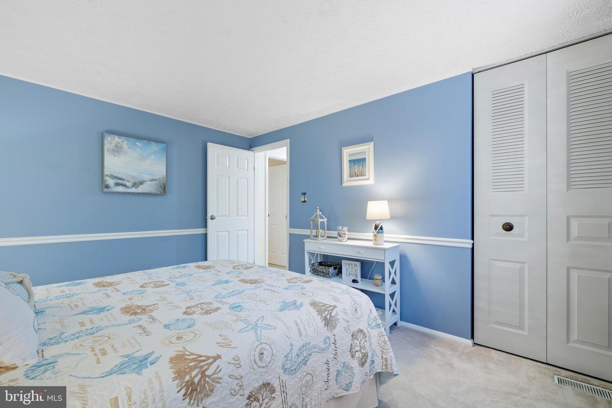



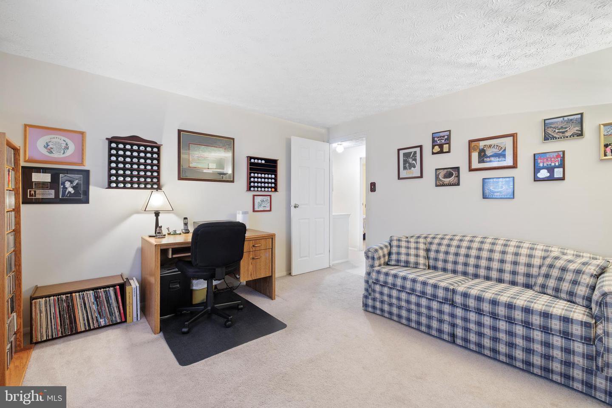


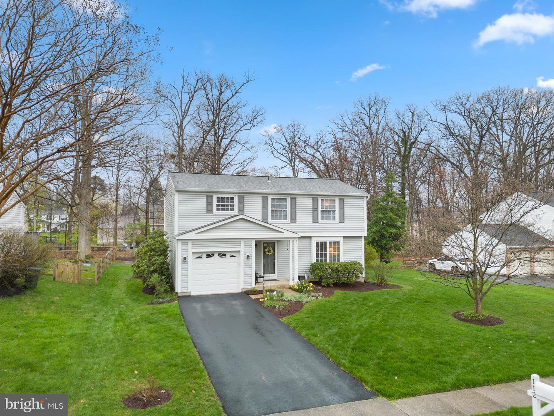
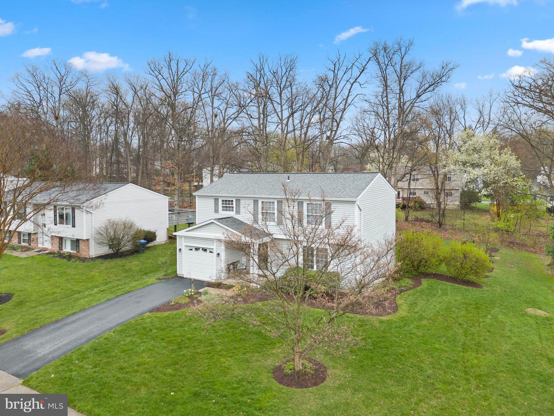







/u.realgeeks.media/novarealestatetoday/springhill/springhill_logo.gif)