41849 Walden Knoll Ct, Aldie, VA 20105
- $1,050,000
- 5
- BD
- 4
- BA
- 2,720
- SqFt
- List Price
- $1,050,000
- Days on Market
- 6
- Status
- ACTIVE UNDER CONTRACT
- MLS#
- VALO2067440
- Bedrooms
- 5
- Bathrooms
- 4
- Full Baths
- 3
- Half Baths
- 1
- Living Area
- 2,720
- Lot Size (Acres)
- 0.25
- Style
- Colonial
- Year Built
- 2016
- County
- Loudoun
- School District
- Loudoun County Public Schools
Property Description
PICTURE PERFECT HOUSE WITH WATER VIEWS! Welcome home to this gorgeous Ryan 'Milan' model with a total of 5 bedrooms and nearly 4000 square feet of beautiful living space sited on a fabulous 1/4 acre corner lot! Greet friends and family to this welcoming home with an inviting front porch! The interior features many added enhancements including crown molding, handsome trim work, and custom accent walls that elevate the feel of the home. The living and dining areas are light and bright and offer ample space, perfect for gatherings and entertaining. The heart of the home is truly the expanded gourmet kitchen with 42" white cabinetry, a large island, granite counters, and stainless steel appliances including a gas cooktop and double ovens. The morning room with vaulted ceilings is a wonderful room to spend time in and to enjoy the peaceful water views! The family room opens to the kitchen and features a cozy gas fireplace, perfect for chilly evenings. Engineered wood floors span the entire main floor, adding warmth and durability. There are many wonderful touches to the home including the mud room with added custom cabinetry and bench leading to the two-car garage. The upper level beckons with a luxurious owner's suite, complete with a tray ceiling as well a lovely spa-like owner's bath with an attractive barn door entry, and two walk-in closets. Three additional spacious bedrooms and another full bath with double vanities provide ample space for family and guests. Convenience is key with an additional upper-level laundry room featuring a folding table. The lower level is the perfect place to play and unwind with a large recreation room with handsome LVP flooring, a custom bar with shelving, a bonus/playroom with a play loft, a fifth bedroom, and a full bath. Outside, your private backyard oasis awaits, ready for fun barbecues and marshmallow roasts around the firepit. With a fenced yard, low-maintenance deck, and a gorgeous paver patio with a firepit and built-in grill and smoker, it's the perfect backdrop for enjoying the outdoors in every season. And oh, the views! From your own deck, you'll catch glimpses of nature's wonders—ducks, geese, heron, and those delightful hummingbirds fluttering about. Enjoy wonderful community amenities including two pools, miles of walking trails, several tot-lots in walking distance, a gym and tennis courts. Easy access to Dulles Airport and major employment hubs of Reston, Herndon, Chantilly and Fairfax. Enjoy local wineries, breweries, family farms, hiking, restaurants, shopping and all that Loudoun County has to offer! SELLER PREFERS COMMUNITY TITLE.
Additional Information
- Subdivision
- Virginia Manor
- Taxes
- $7401
- HOA Fee
- $121
- HOA Frequency
- Monthly
- Interior Features
- Family Room Off Kitchen, Window Treatments, Ceiling Fan(s), Walk-in Closet(s), Bar, Built-Ins, Combination Dining/Living, Dining Area, Kitchen - Island, Kitchen - Gourmet, Primary Bath(s), Soaking Tub, Tub Shower, Crown Moldings, Floor Plan - Open, Recessed Lighting
- Amenities
- Club House, Common Grounds, Exercise Room, Jog/Walk Path, Party Room, Pool - Outdoor, Tennis Courts, Tot Lots/Playground, Bike Trail, Recreational Center, Swimming Pool, Dog Park, Basketball Courts, Meeting Room
- School District
- Loudoun County Public Schools
- Elementary School
- Buffalo Trail
- Middle School
- Willard
- High School
- Lightridge
- Fireplaces
- 1
- Fireplace Description
- Fireplace - Glass Doors
- Flooring
- Carpet, Ceramic Tile, Engineered Wood
- Garage
- Yes
- Garage Spaces
- 2
- Exterior Features
- Play Equipment
- Community Amenities
- Club House, Common Grounds, Exercise Room, Jog/Walk Path, Party Room, Pool - Outdoor, Tennis Courts, Tot Lots/Playground, Bike Trail, Recreational Center, Swimming Pool, Dog Park, Basketball Courts, Meeting Room
- View
- Pond, Garden/Lawn
- Heating
- Forced Air
- Heating Fuel
- Natural Gas
- Cooling
- Central A/C, Ceiling Fan(s)
- Roof
- Asphalt
- Utilities
- Natural Gas Available, Water Available, Sewer Available, Electric Available
- Water
- Public
- Sewer
- Public Sewer
- Room Level
- Kitchen: Main, Family Room: Main, Living Room: Main, Dining Room: Main, Mud Room: Main, Half Bath: Main, Recreation Room: Lower 1, Bedroom 5: Lower 1, Bathroom 3: Lower 1, Utility Room: Lower 1, Primary Bedroom: Upper 1, Primary Bathroom: Upper 1, Bedroom 2: Upper 1, Bedroom 3: Upper 1, Bedroom 4: Upper 1, Laundry: Upper 1
- Basement
- Yes
Mortgage Calculator
Listing courtesy of Real Broker, LLC. Contact: (850) 450-0442
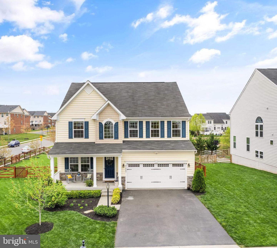
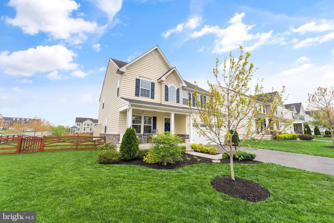
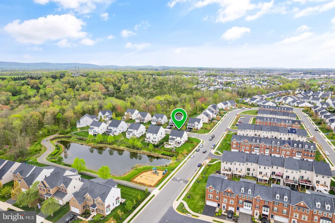
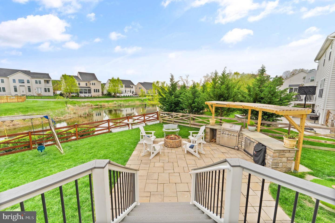
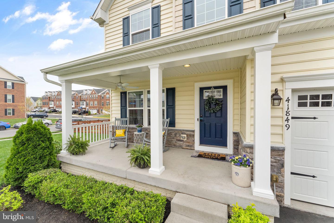
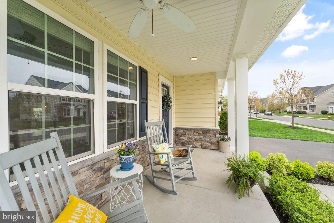
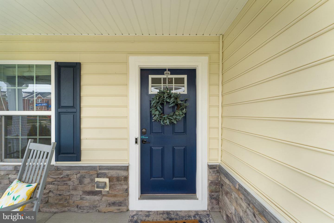
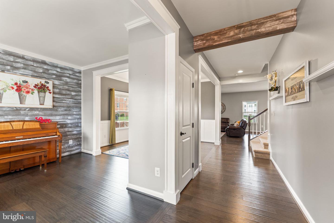
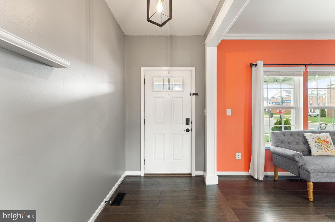
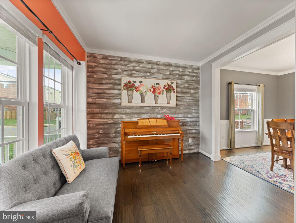
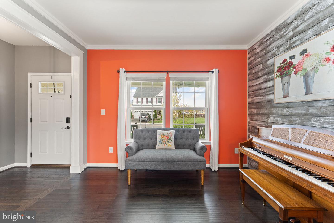
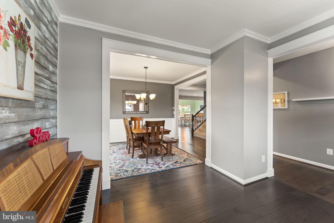
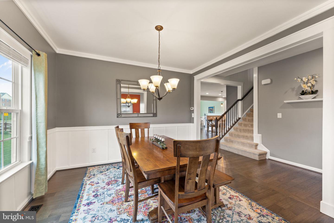
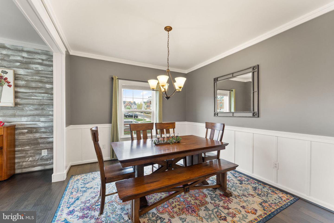
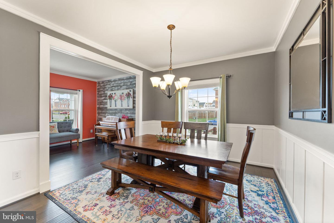

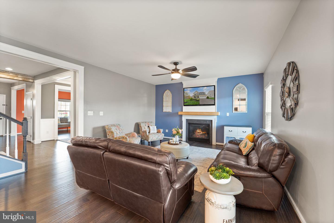
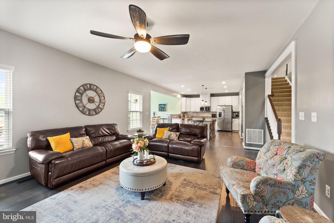

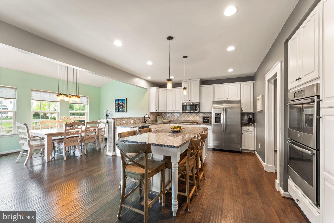
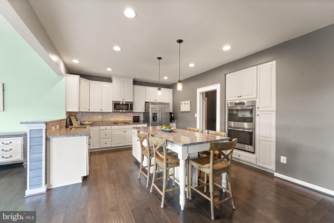

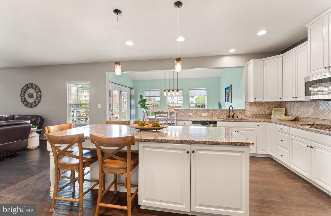
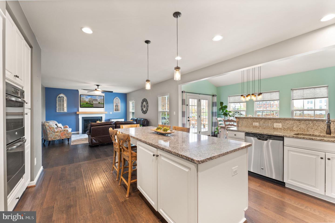
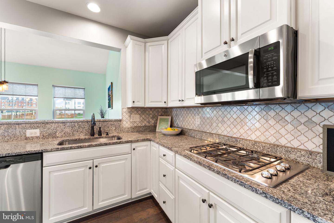
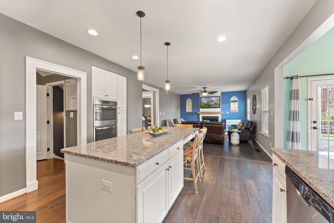
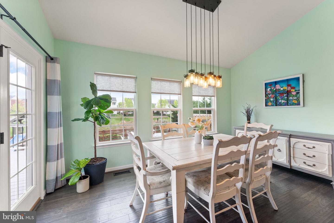
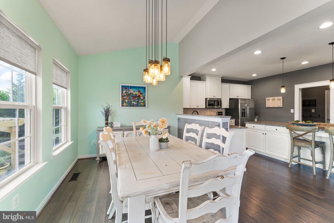

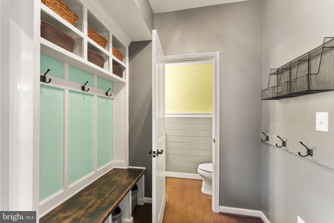
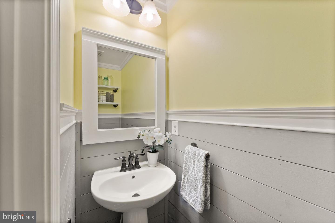
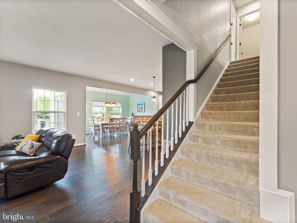
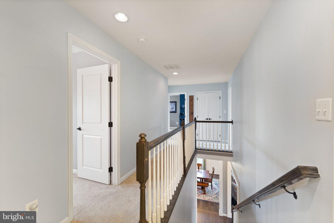

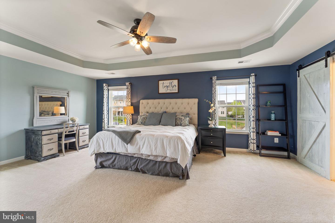
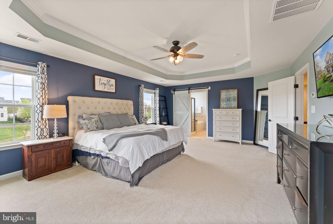
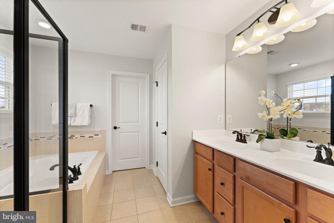
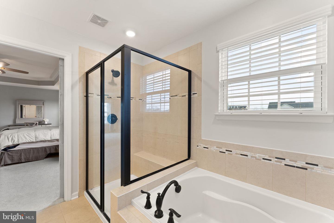
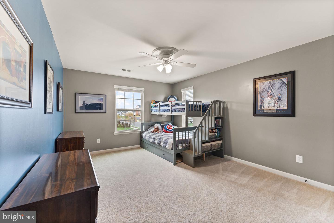
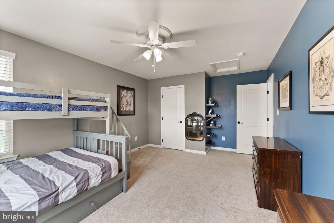
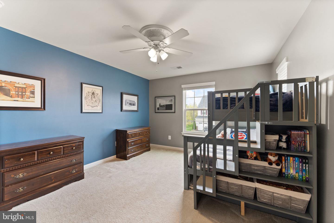
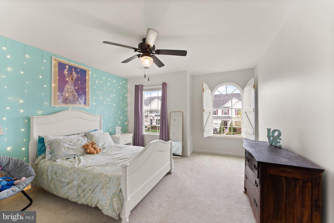
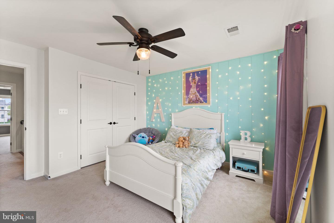

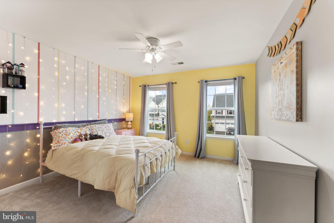
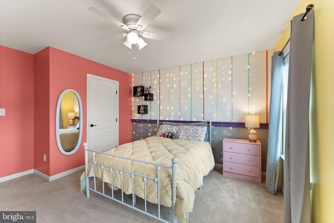
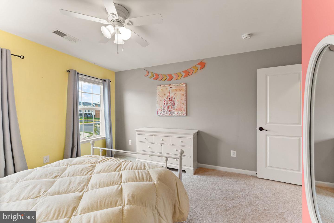
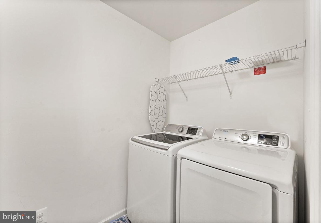
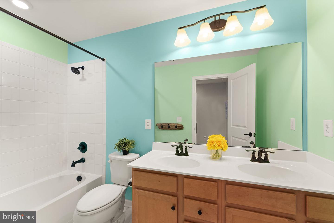
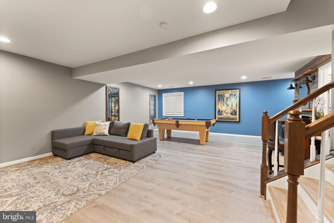

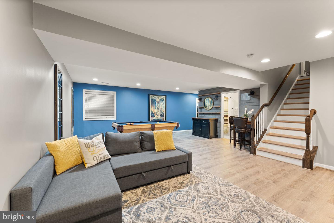
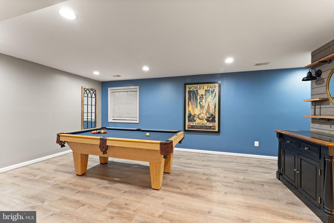
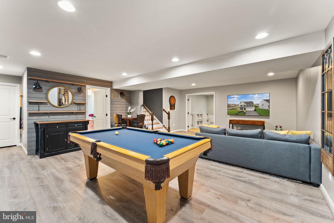

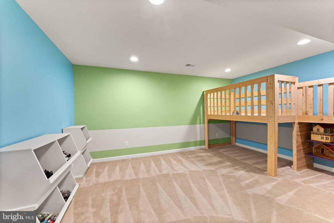
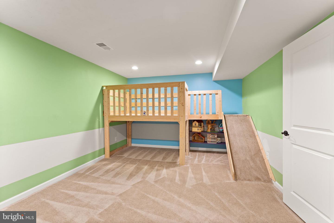
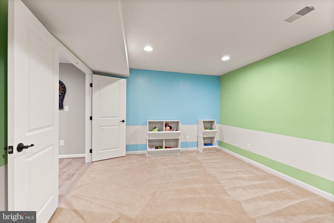
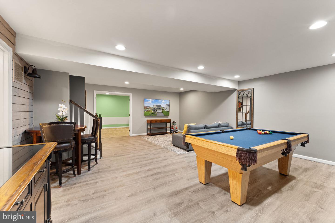
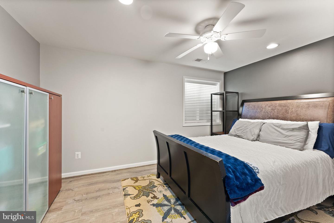
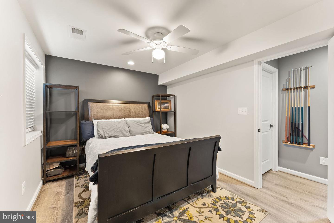
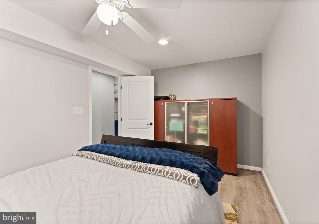
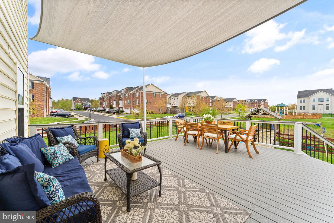
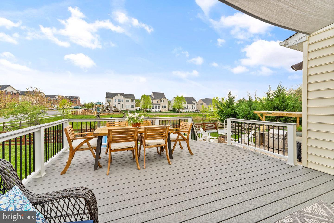


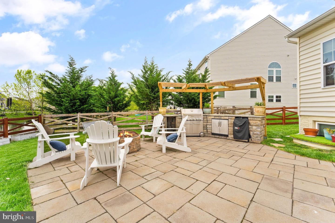
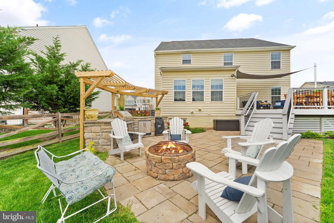
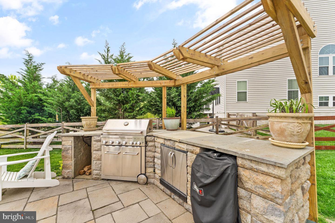
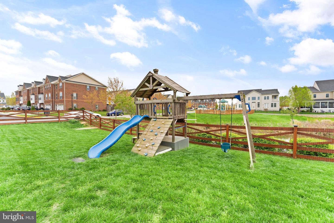
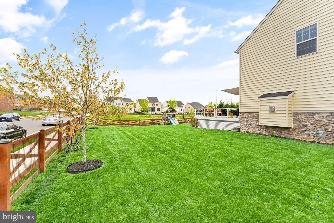
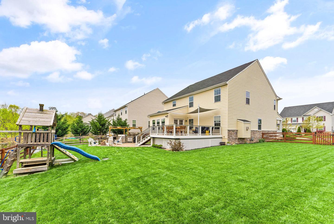
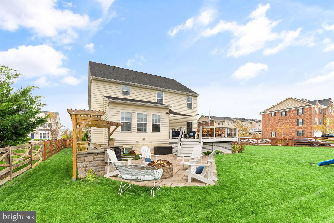
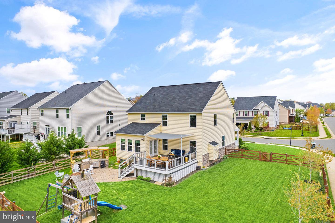

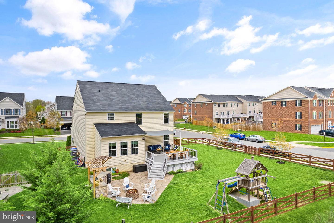
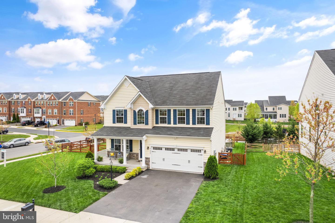
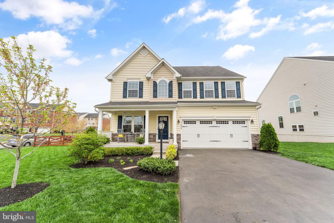
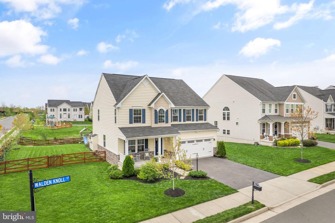
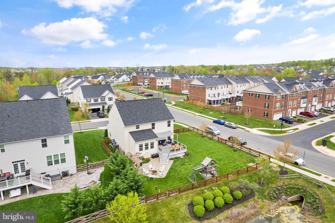
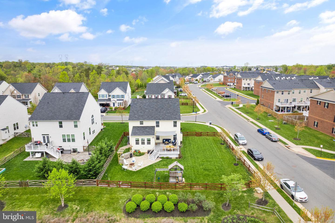
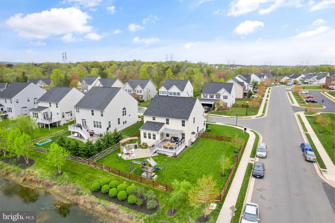
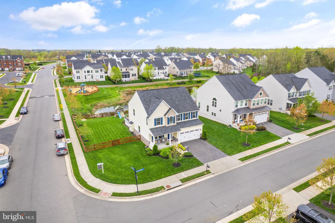
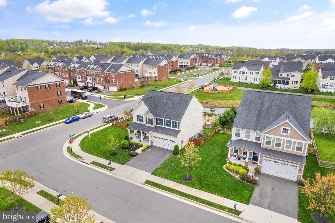
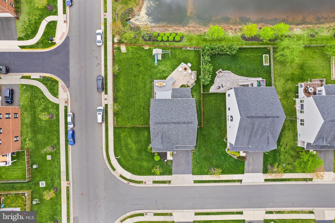

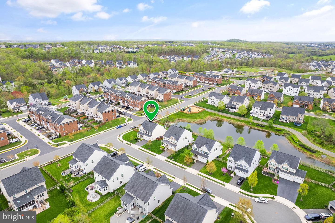
/u.realgeeks.media/novarealestatetoday/springhill/springhill_logo.gif)