21431 Fairhunt Dr, Ashburn, VA 20148
- $1,400,000
- 5
- BD
- 5
- BA
- 3,672
- SqFt
- List Price
- $1,400,000
- Price Change
- ▼ $50,000 1713489579
- Days on Market
- 32
- Status
- ACTIVE
- MLS#
- VALO2067500
- Bedrooms
- 5
- Bathrooms
- 5
- Full Baths
- 4
- Half Baths
- 1
- Living Area
- 3,672
- Lot Size (Acres)
- 0.18
- Style
- Colonial
- Year Built
- 2010
- County
- Loudoun
- School District
- Loudoun County Public Schools
Property Description
Welcome home to 21431 Fairhunt Drive! This beautifully updated, almost 5,000 square foot, home features 5 bedrooms, 4.5 baths, a 3 car garage and is situated on .18 acres at the end of a private cul-de-sac in sought after Moreland Estates! On the main level you will find the gourmet kitchen with updated appliances, a large center island, pantry and quartz counter tops. The kitchen opens into the breakfast area and family room with stone gas fireplace! The open floor plan includes a formal living room and formal dining room. Off of the breakfast area is the spacious trex deck that leads down to the fenced backyard, paver patio and hot tub! On the upper level there is a large primary bedroom with 2 walk in custom closets and a newly renovated primary bath with free standing tub and large shower. There are 3 additional bedrooms on the upper level, one with en suite bathroom and 2 that share a jack and Jill bathroom. There is also an upper level den/office that could be used as a bedroom if need be! The laundry is conveniently located on the upper level as well! The walk out lower level has a large open recreation room, bedroom and full bathroom! You can find all of this located in the sought after neighborhood of Moreland Estates which is zoned for Waxpool Elementary, Eagle Ridge Middle, and Briar Woods High school. Community amenities include a large outdoor pool, tot lots and walking trails!
Additional Information
- Subdivision
- Moreland Estates
- Taxes
- $9211.22
- HOA Fee
- $159
- HOA Frequency
- Monthly
- Interior Features
- Combination Dining/Living, Combination Kitchen/Dining, Combination Kitchen/Living, Crown Moldings, Dining Area, Family Room Off Kitchen, Floor Plan - Open, Kitchen - Eat-In, Kitchen - Gourmet, Kitchen - Island, Kitchen - Table Space, Pantry, Primary Bath(s), Recessed Lighting, Soaking Tub, Sprinkler System, Upgraded Countertops, Wainscotting, Walk-in Closet(s), Window Treatments, Wood Floors
- Amenities
- Basketball Courts, Common Grounds, Jog/Walk Path, Pool - Outdoor, Tot Lots/Playground
- School District
- Loudoun County Public Schools
- Elementary School
- Waxpool
- Middle School
- Eagle Ridge
- High School
- Briar Woods
- Fireplaces
- 1
- Fireplace Description
- Gas/Propane, Stone
- Flooring
- Hardwood, Ceramic Tile, Luxury Vinyl Plank
- Garage
- Yes
- Garage Spaces
- 3
- Exterior Features
- Hot Tub, Lawn Sprinkler, Other, Bump-outs, Exterior Lighting
- Community Amenities
- Basketball Courts, Common Grounds, Jog/Walk Path, Pool - Outdoor, Tot Lots/Playground
- View
- Trees/Woods
- Heating
- Central, Zoned
- Heating Fuel
- Natural Gas
- Cooling
- Central A/C, Zoned, Ceiling Fan(s)
- Roof
- Architectural Shingle
- Water
- Public
- Sewer
- Public Sewer
- Room Level
- Laundry: Upper 1, Breakfast Room: Main, Dining Room: Main, Family Room: Main, Foyer: Main, Half Bath: Main, Kitchen: Main, Living Room: Main, Mud Room: Main, Bedroom 6: Lower 1, Recreation Room: Lower 1, Storage Room: Lower 1, Full Bath: Lower 1, Bathroom 1: Upper 1, Bathroom 2: Upper 1, Bathroom 3: Upper 1, Bedroom 2: Upper 1, Bedroom 3: Upper 1, Bedroom 4: Upper 1, Primary Bedroom: Upper 1, Den: Upper 1
- Basement
- Yes
Mortgage Calculator
Listing courtesy of Real Broker, LLC. Contact: (850) 450-0442
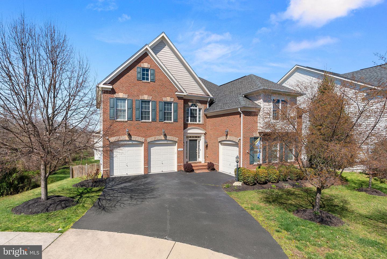
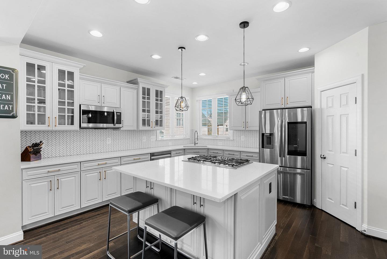
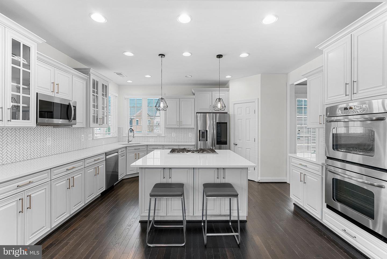
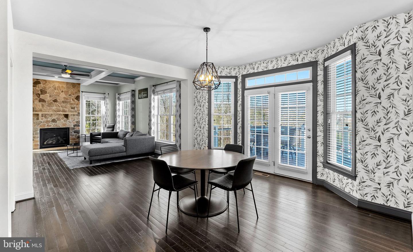
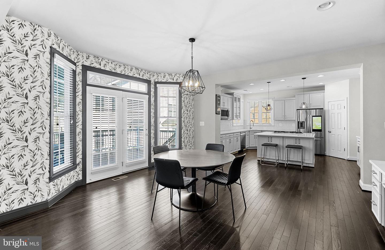

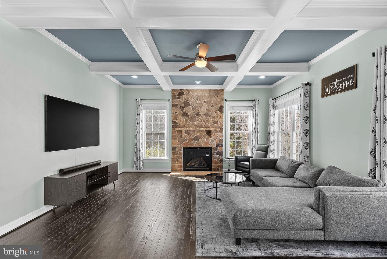
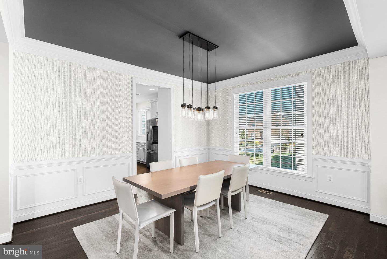
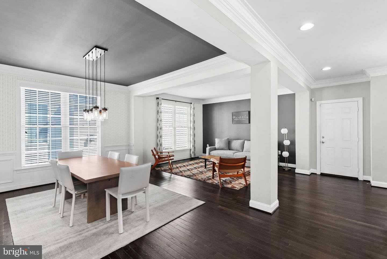
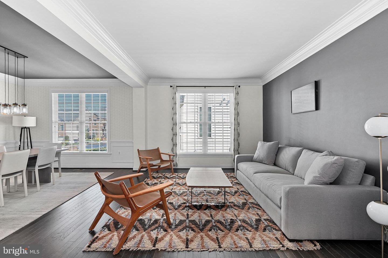
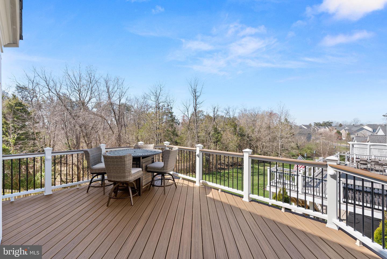
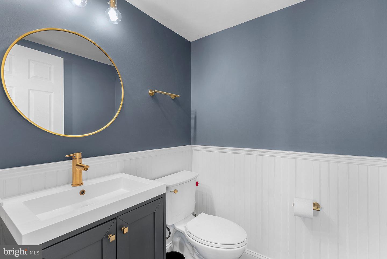
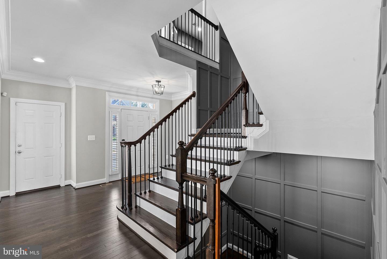
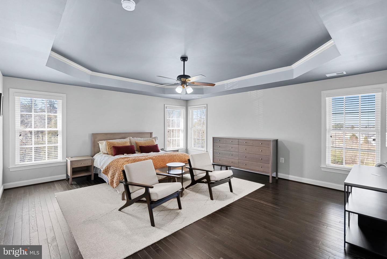
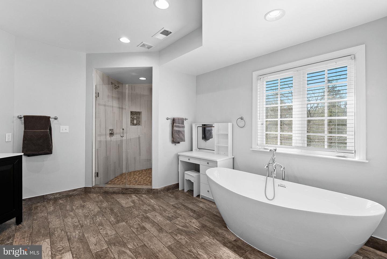
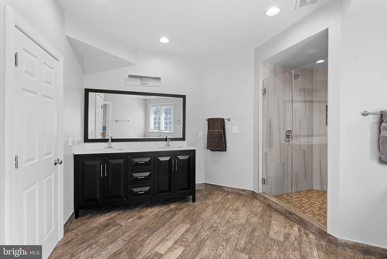
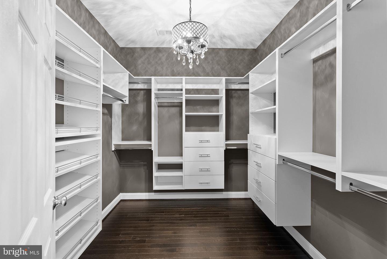
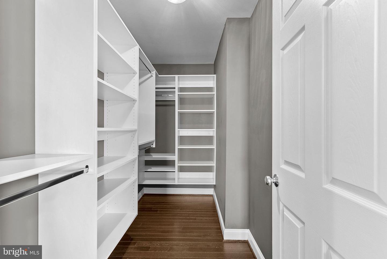
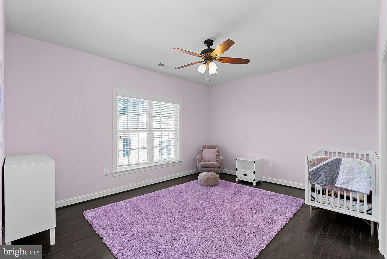
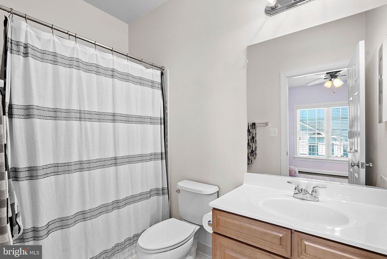
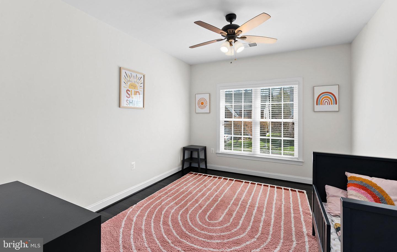
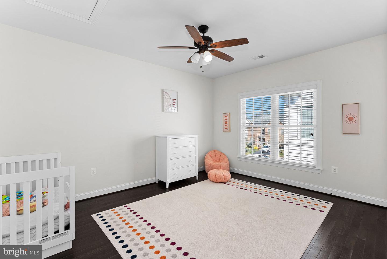
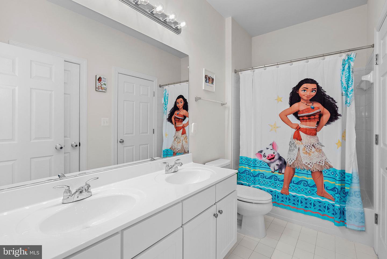
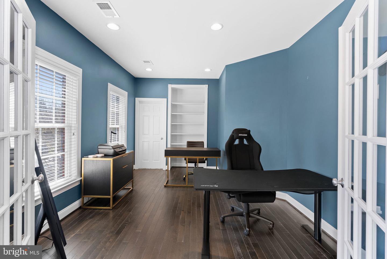
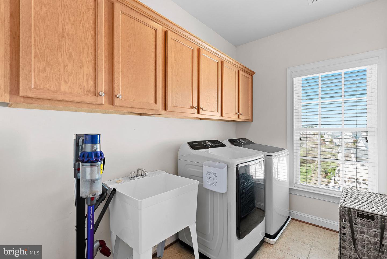
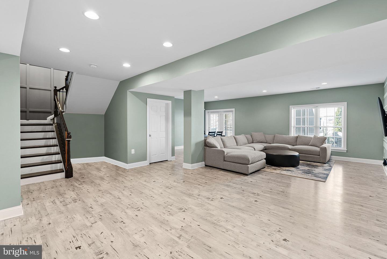
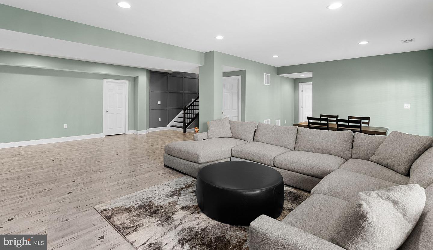
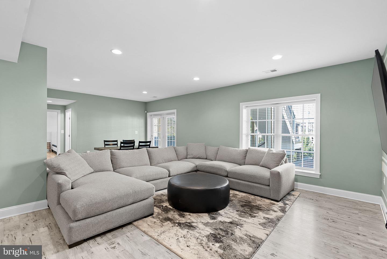
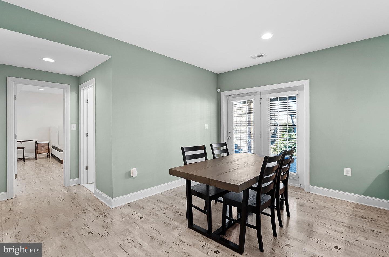
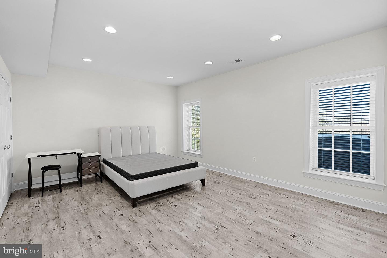
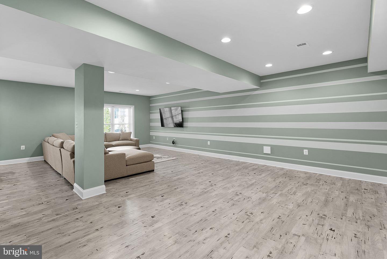
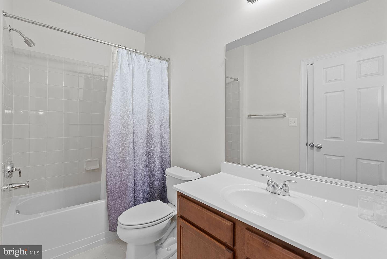
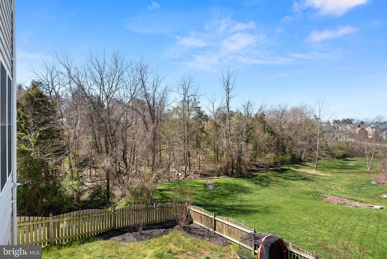
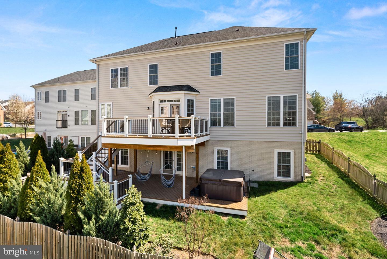
/u.realgeeks.media/novarealestatetoday/springhill/springhill_logo.gif)