43871 Sandburg Sq, Ashburn, VA 20147
- $750,000
- 3
- BD
- 3
- BA
- 2,520
- SqFt
- List Price
- $750,000
- Days on Market
- 21
- Status
- ACTIVE UNDER CONTRACT
- MLS#
- VALO2067794
- Bedrooms
- 3
- Bathrooms
- 3
- Full Baths
- 2
- Half Baths
- 1
- Living Area
- 2,520
- Lot Size (Acres)
- 0.08
- Style
- Traditional
- Year Built
- 1999
- County
- Loudoun
- School District
- Loudoun County Public Schools
Property Description
**Open House Canceled**Immaculate end unit townhouse with a gorgeous outdoor living space in sought after Farmwell Hunt!! This 3 bedroom, 2.5 bathroom, 2 car garage house has hardwood floors throughout the main level consisting of a living room/dining room combo, gourmet kitchen with white cabinets, granite counters, and newer appliances, a breakfast nook, and a family room with a gas fireplace. Walkout to the recently refinished deck with stairs leading to a lower deck and large fenced rear yard. The upper level has the owner's suite with walk in closet, large bathroom with dual sinks, soaking tub and shower. There are 2 additional secondary bedrooms that share the hall bathroom. Laundry is upstairs and the bedroom ceilings are all vaulted for a spacious feel. The lower level has a superb rec room that walks out to the lower rear deck. The view out of the back of the house is so pretty with trees and open space! Updates: Upper Level AC (2016), Roof (2018), Deck refinished (2020-new boards, 2024-painted), Water Heater (2021), Main and Lower level AC and Furnace (2022), Freshly painted (2022 and 2024), Washing Machine (2023), Dryer (2016), Refrigerator (2018), Dishwasher (2015), Garage door and opener (2018) new carpet plus new hardwood put in the living room and dining room (2017), Owner's bath retiled (2017).
Additional Information
- Subdivision
- Farmwell Hunt
- Taxes
- $5275
- HOA Fee
- $125
- HOA Frequency
- Monthly
- Amenities
- Basketball Courts, Common Grounds, Jog/Walk Path, Pool - Outdoor, Tennis Courts, Tot Lots/Playground
- School District
- Loudoun County Public Schools
- Elementary School
- Discovery
- Middle School
- Farmwell Station
- High School
- Broad Run
- Fireplaces
- 1
- Garage
- Yes
- Garage Spaces
- 2
- Community Amenities
- Basketball Courts, Common Grounds, Jog/Walk Path, Pool - Outdoor, Tennis Courts, Tot Lots/Playground
- Heating
- Central
- Heating Fuel
- Natural Gas
- Cooling
- Central A/C
- Water
- Public
- Sewer
- Public Sewer
- Basement
- Yes
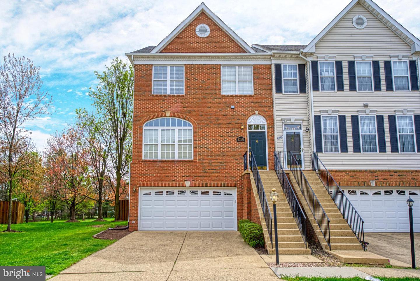

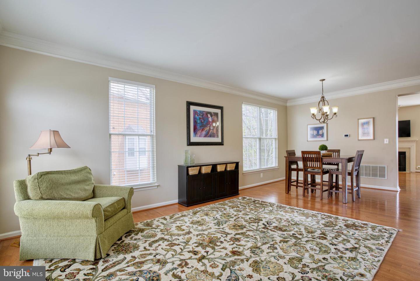

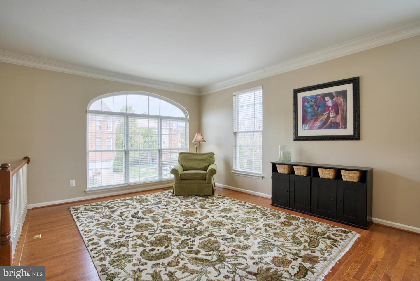

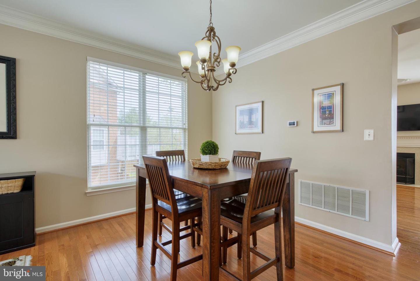

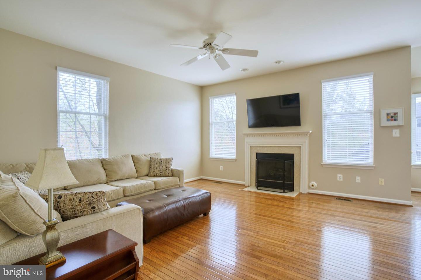
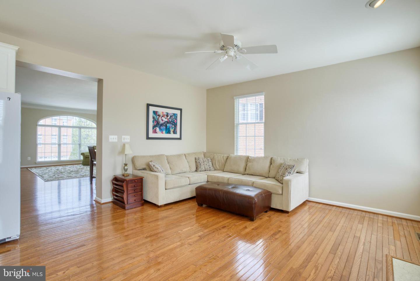


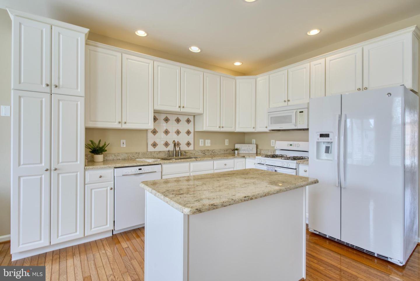
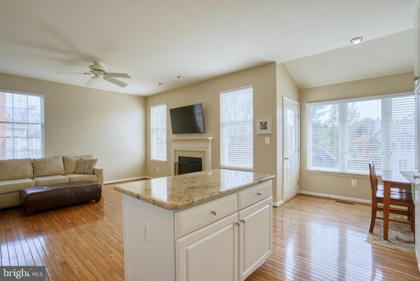
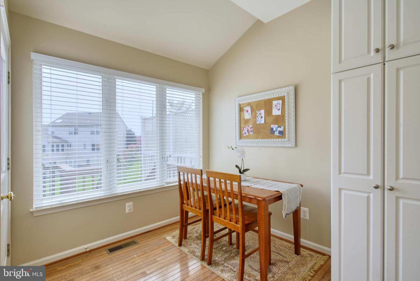
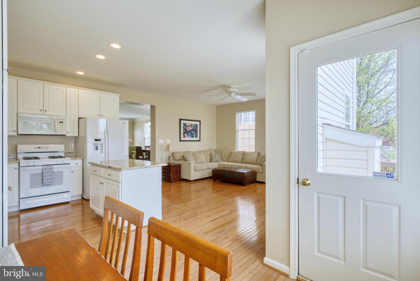
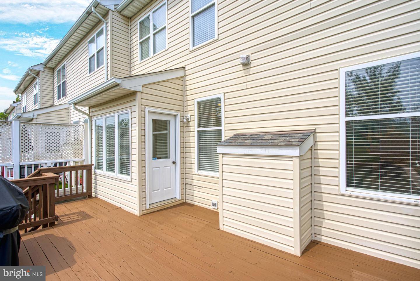
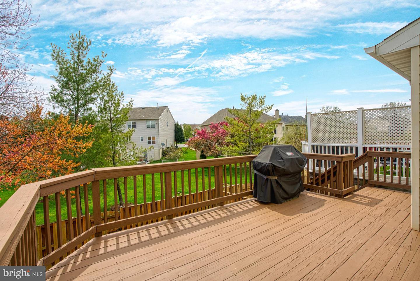
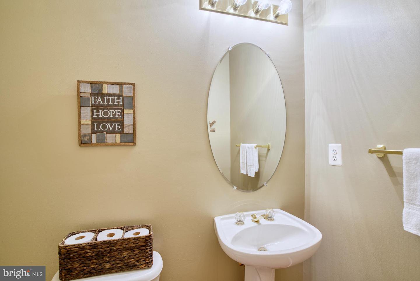
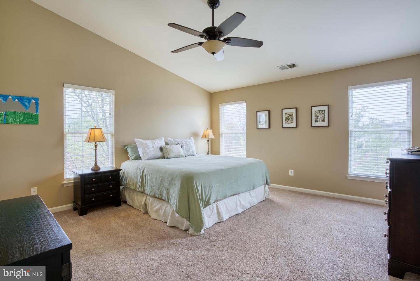

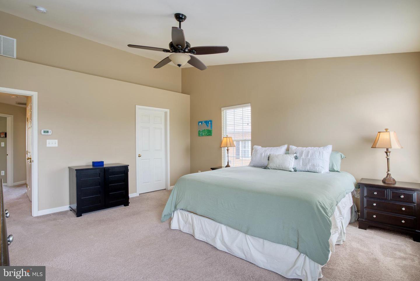
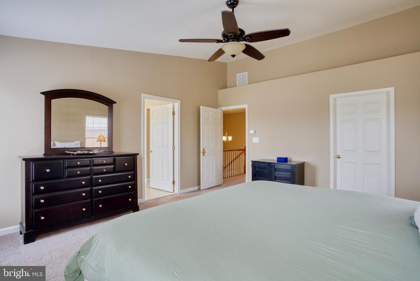
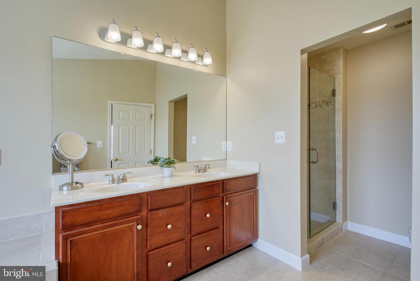
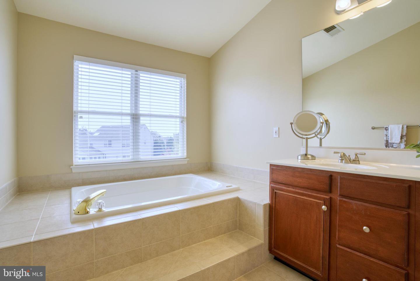
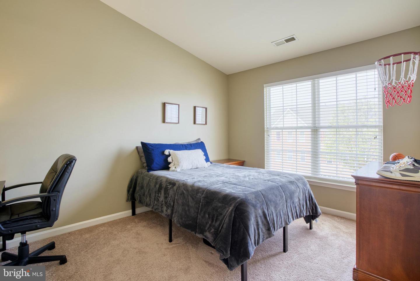
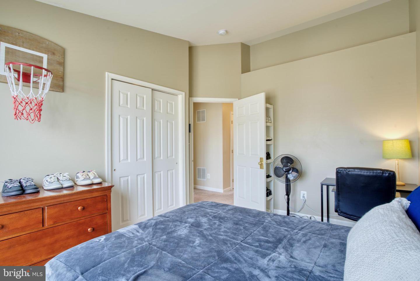
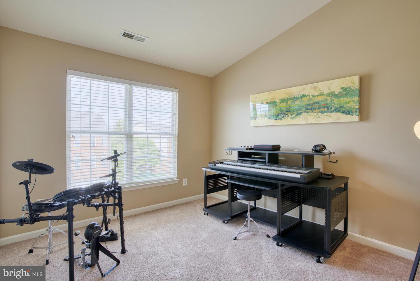
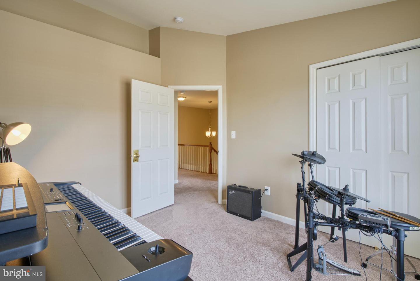
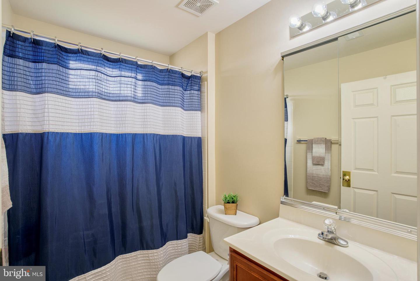
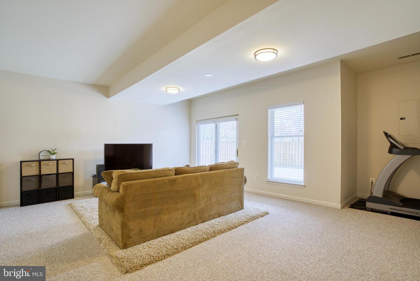
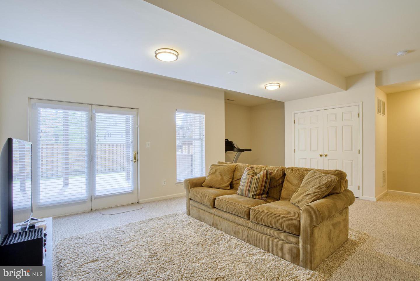
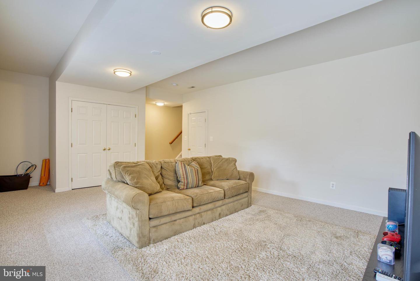
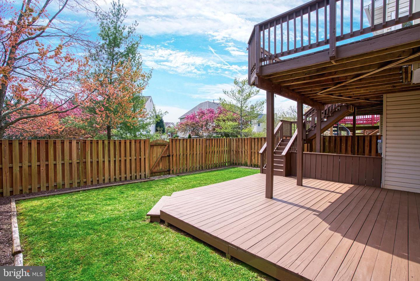


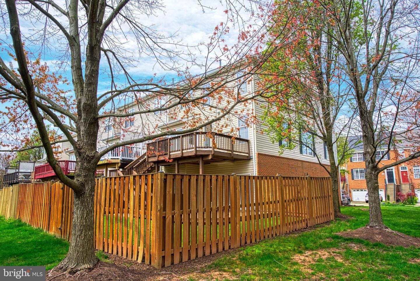
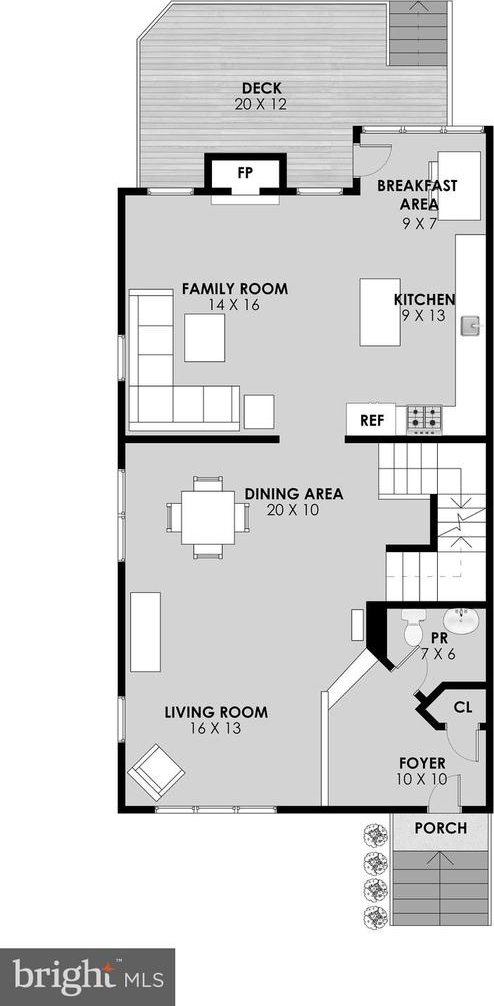
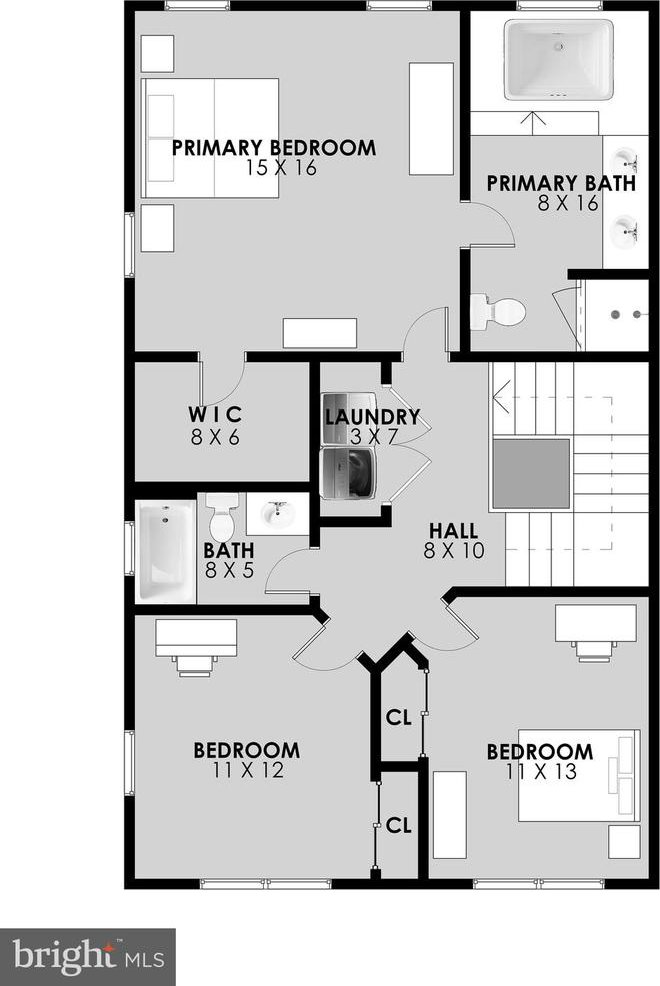
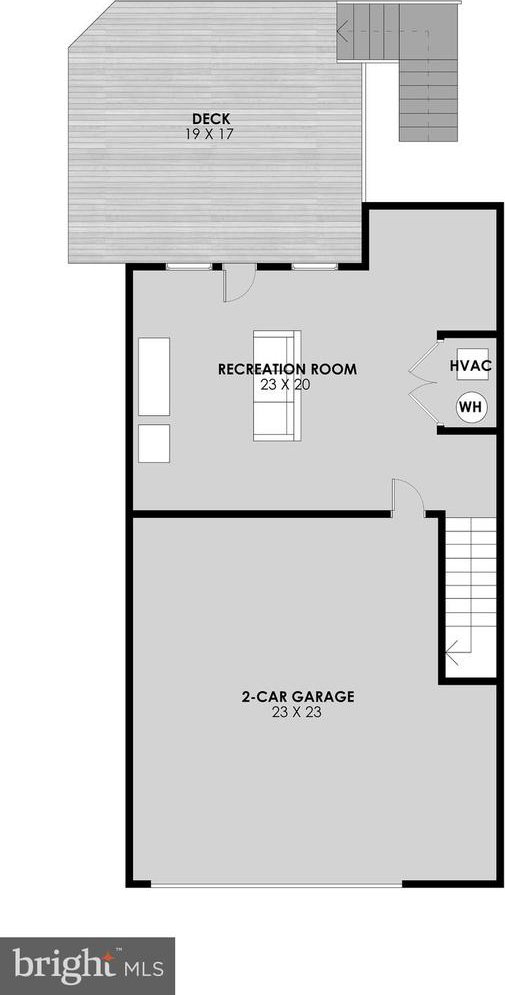
/u.realgeeks.media/novarealestatetoday/springhill/springhill_logo.gif)