20315 Baymeadow Ct, Ashburn, VA 20147
- $889,900
- 4
- BD
- 4
- BA
- 2,470
- SqFt
- List Price
- $889,900
- Days on Market
- 7
- Status
- ACTIVE
- MLS#
- VALO2068042
- Bedrooms
- 4
- Bathrooms
- 4
- Full Baths
- 3
- Half Baths
- 1
- Living Area
- 2,470
- Lot Size (Acres)
- 0.19
- Style
- Colonial
- Year Built
- 1999
- County
- Loudoun
- School District
- Loudoun County Public Schools
Property Description
Back on mkt…unfortunately buyers wasted sellers time pulled out on HOA docs. Immerse yourself in the cozy charm of 20315 Baymeadow Court! This charming home offers 4 bedrooms, 3.5 bathrooms, and encompasses 3,078 square feet across 3 beautifully finished levels.. The primary bedroom boasts soaring ceilings and an ensuite bathroom with a separate shower and soaking tub for ultimate relaxation. With inviting wood floors on the main level and a well-equipped kitchen, comfort and convenience are at your fingertips. Positioned on a corner lot with a cul-de-sac, it's perfect for unwinding or hosting gatherings. Located in vibrant Ashburn, you can easily access shopping, dining, and entertainment. Don't miss your chance—schedule a showing today and experience the comfort and convenience of 20315 Baymeadow Court! Roof 2014 w/50yr transferable warranty, HVAC 2018, Windows less than 5yrs old with warranty, Water heater 2018, microwave and stove less than 2 mos old. Just move in....
Additional Information
- Subdivision
- Ridges At Ashburn
- Taxes
- $6500
- HOA Fee
- $134
- HOA Frequency
- Monthly
- Interior Features
- Wood Floors, Breakfast Area, Ceiling Fan(s), Dining Area, Formal/Separate Dining Room, Kitchen - Eat-In, Kitchen - Table Space
- Amenities
- Basketball Courts, Club House, Common Grounds, Tennis Courts, Tot Lots/Playground, Jog/Walk Path, Swimming Pool
- School District
- Loudoun County Public Schools
- Elementary School
- Cedar Lane
- Middle School
- Trailside
- High School
- Stone Bridge
- Fireplaces
- 1
- Fireplace Description
- Screen, Fireplace - Glass Doors, Gas/Propane
- Flooring
- Engineered Wood, Carpet
- Garage
- Yes
- Garage Spaces
- 2
- Exterior Features
- Sidewalks
- Community Amenities
- Basketball Courts, Club House, Common Grounds, Tennis Courts, Tot Lots/Playground, Jog/Walk Path, Swimming Pool
- Heating
- Forced Air
- Heating Fuel
- Natural Gas
- Cooling
- Central A/C
- Water
- Public
- Sewer
- Public Sewer
- Room Level
- Family Room: Main, Living Room: Main, Kitchen: Main, Bedroom 2: Upper 1, Bedroom 3: Upper 1, Bedroom 4: Upper 1, Basement: Lower 1, Dining Room: Main, Half Bath: Main, Primary Bedroom: Upper 1, Primary Bathroom: Upper 1, Foyer: Main, Full Bath: Upper 1, Office: Lower 1, Game Room: Lower 1
- Basement
- Yes
Mortgage Calculator
Listing courtesy of Compass. Contact: (703) 310-6111


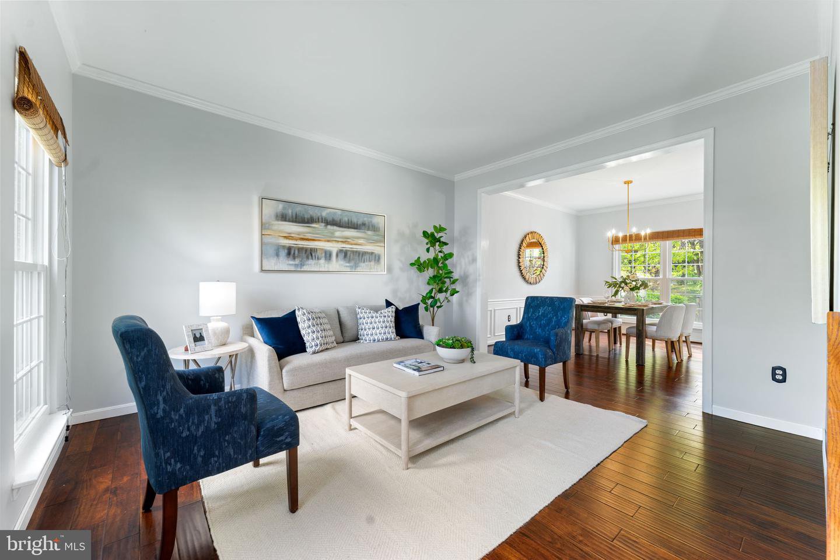





















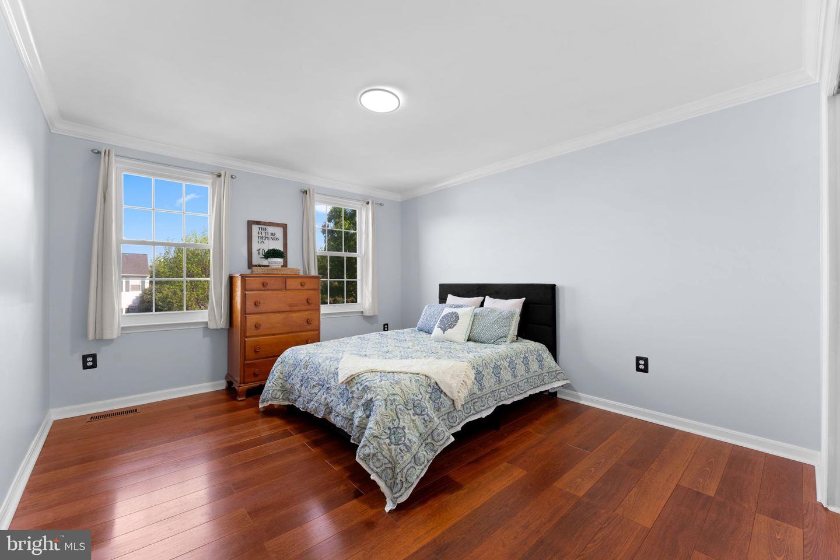



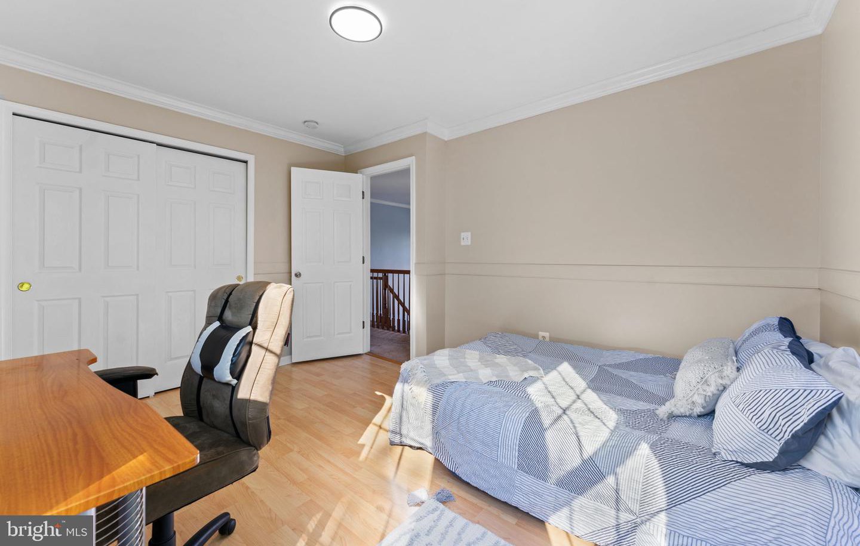

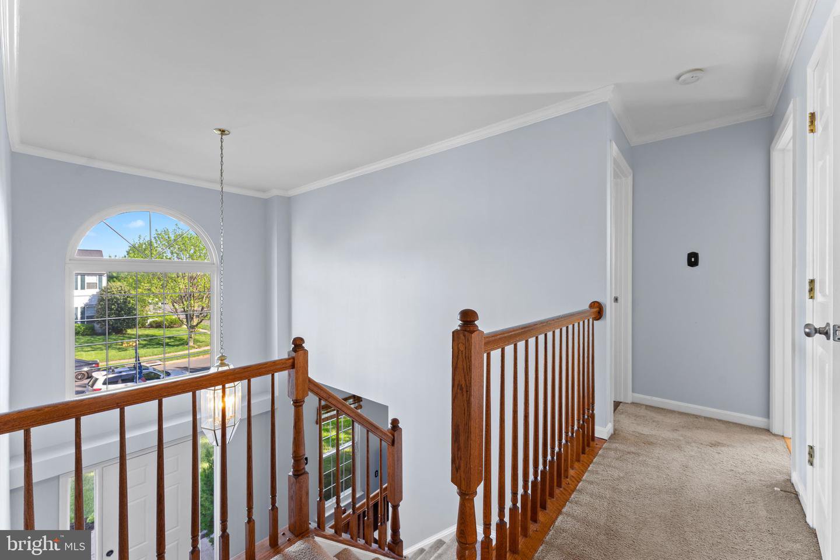
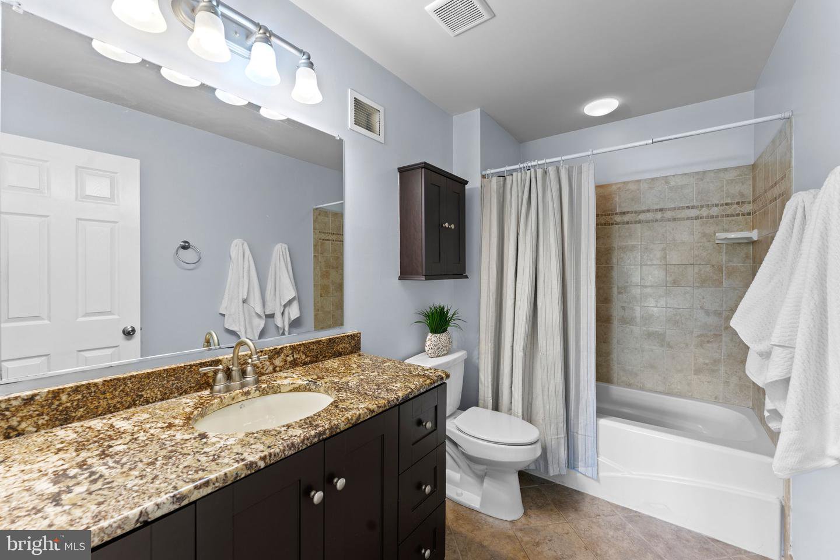












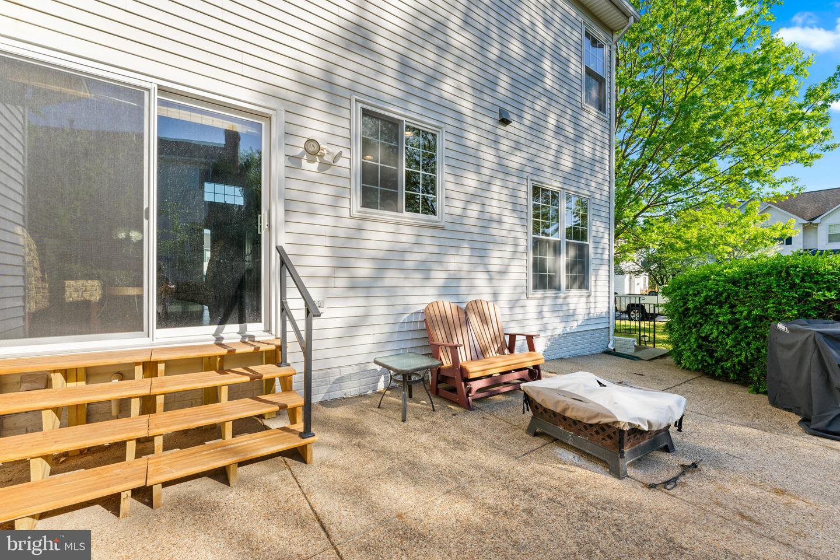








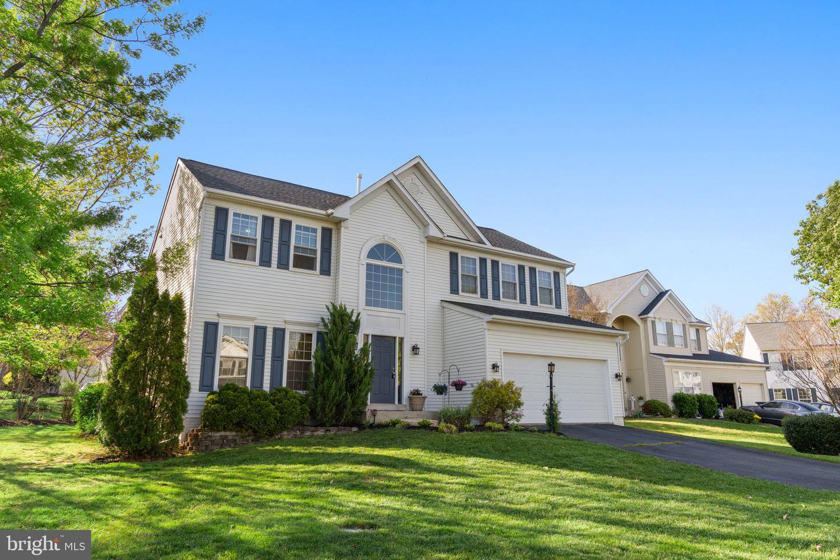


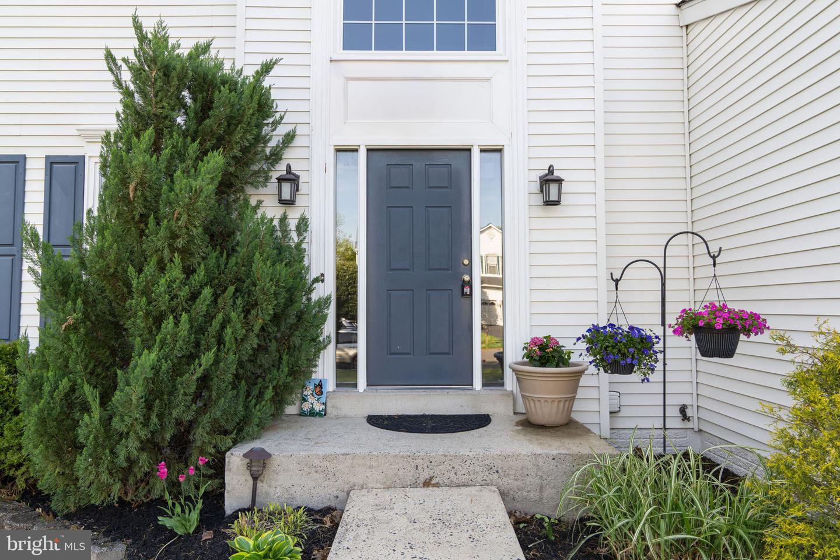

/u.realgeeks.media/novarealestatetoday/springhill/springhill_logo.gif)