20652 Sibbald Sq, Ashburn, VA 20147
- $545,000
- 3
- BD
- 3
- BA
- 2,600
- SqFt
- List Price
- $545,000
- Price Change
- ▲ $5,100 1713909783
- Days on Market
- 11
- Status
- PENDING
- MLS#
- VALO2068346
- Bedrooms
- 3
- Bathrooms
- 3
- Full Baths
- 2
- Half Baths
- 1
- Living Area
- 2,600
- Style
- Other
- Year Built
- 2011
- County
- Loudoun
- School District
- Loudoun County Public Schools
Property Description
Lives like a Single-Family Home at a Condo Price. Welcome to this Saratoga Model with over 2600 square feet on two finished levels. This open and lovely space is located in the Townes of Goose Creek Village which sits on the highest elevation in eastern Loudoun County. Affords spectacular views of sunrises. mountains and at night the lights of DC in the distance. 3 spacious bedrooms, 2.5 baths & 1 car attached rear entry garage & driveway for parking. Spacious open floor plan with neutral friendly colors. Main level offers upgraded laminate wood flooring in the Living , Dining Room and Kitchen areas * Family Room is off the Gourmet Kitchen which boasts upgraded 42" cabinets, Granite Countertops, Center Island, Ceramic Backsplash, Pantry & charming walk-out Balcony * Upper level has a Loft Area w/endless options for this space: play/work/study/home gym * Gorgeous Master Bedroom w/attached luxury bath w/separate shower & generous walk-in closet * Roomy Secondary Bedrooms, a second full bath & convenient bedroom level laundry room * Community is in the Stone Bridge High School pyramid. Amenity rich w/club house, swimming pool, tot lot/playgrounds, gazebo, expansive green area & walking trails. Goose Creek Village Shopping Center is home to many restaurants, Harris Teeter, gas station, urgent care, Park N Ride, Veterinarian, Pet Store, Place of Worship, Daycare, Fitness & Yoga studios and more! Excellent commuter location: convenient to Dulles Toll Road, Route -
Additional Information
- Subdivision
- Townes At Goose Creek Village
- Building Name
- Townes At Goose Creek Village
- Taxes
- $4309
- HOA Fee
- $309
- HOA Frequency
- Quarterly
- Condo Fee
- $394
- Stories
- 4
- Interior Features
- Carpet, Ceiling Fan(s), Chair Railings, Combination Dining/Living, Crown Moldings, Dining Area, Family Room Off Kitchen, Floor Plan - Open, Formal/Separate Dining Room, Kitchen - Country, Kitchen - Eat-In, Kitchen - Gourmet, Kitchen - Island, Kitchen - Table Space, Pantry, Primary Bath(s), Recessed Lighting, Soaking Tub, Tub Shower, Upgraded Countertops, Walk-in Closet(s), Window Treatments
- Amenities
- Bike Trail, Club House, Common Grounds, Jog/Walk Path, Meeting Room, Party Room, Picnic Area, Pool - Outdoor, Swimming Pool, Tot Lots/Playground
- School District
- Loudoun County Public Schools
- Elementary School
- Belmont Station
- Middle School
- Trailside
- High School
- Stone Bridge
- Flooring
- Carpet, Laminate Plank, Partially Carpeted
- Garage
- Yes
- Garage Spaces
- 1
- Exterior Features
- Sidewalks, Street Lights
- Community Amenities
- Bike Trail, Club House, Common Grounds, Jog/Walk Path, Meeting Room, Party Room, Picnic Area, Pool - Outdoor, Swimming Pool, Tot Lots/Playground
- View
- Garden/Lawn, Panoramic, Scenic Vista, Street, Trees/Woods
- Heating
- Forced Air
- Heating Fuel
- Natural Gas
- Cooling
- Ceiling Fan(s), Central A/C
- Roof
- Architectural Shingle
- Utilities
- Cable TV, Cable TV Available, Natural Gas Available, Phone Available, Under Ground
- Water
- Public
- Sewer
- Public Sewer
- Room Level
- Living Room: Main, Dining Room: Main, Kitchen: Main, Family Room: Main, Foyer: Lower 1, Bathroom 1: Main, Primary Bedroom: Upper 1, Primary Bathroom: Upper 1, Bedroom 2: Upper 1, Bedroom 3: Upper 1, Den: Upper 1
Mortgage Calculator
Listing courtesy of Coldwell Banker Realty. Contact: (703) 471-7220
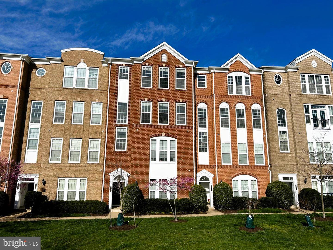
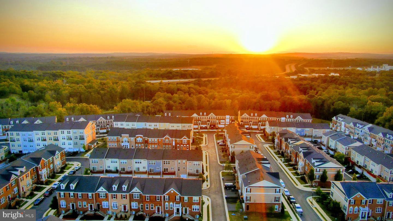
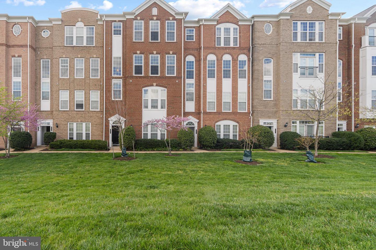
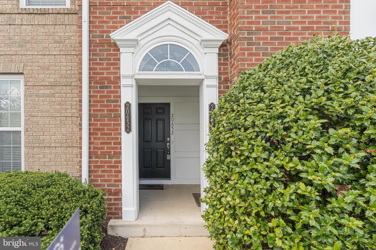
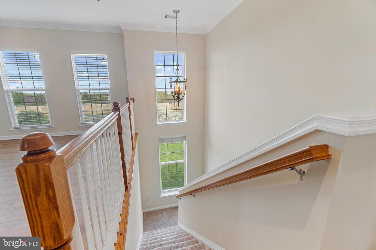
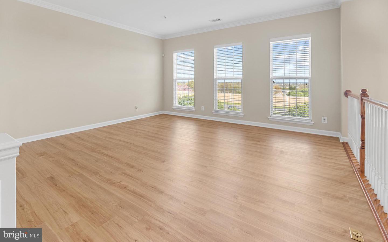

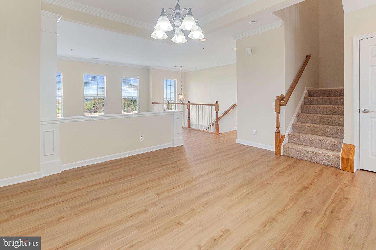
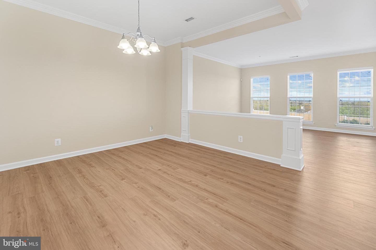
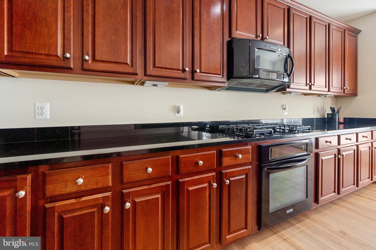
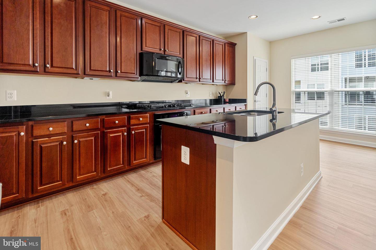
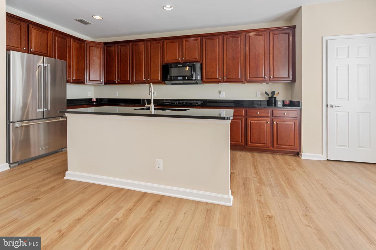
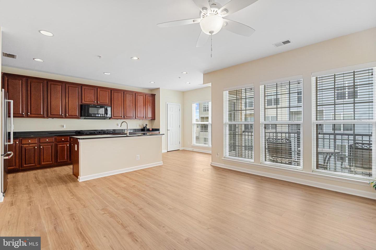
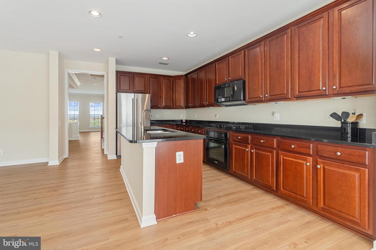
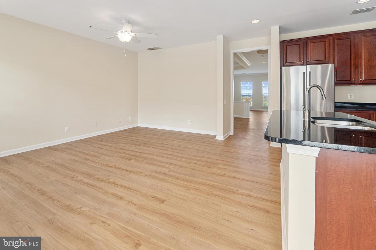
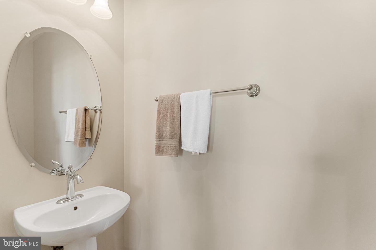
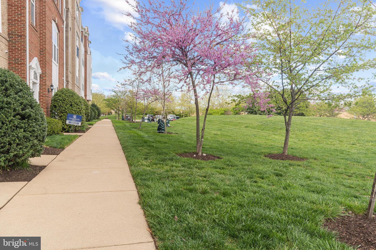
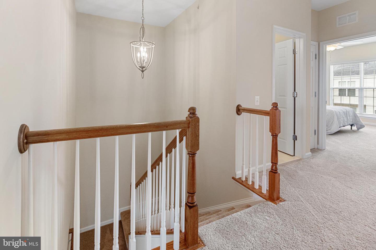

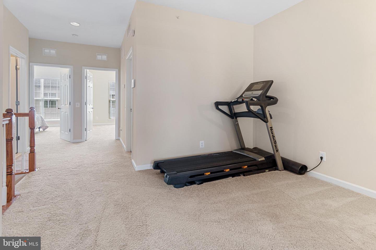
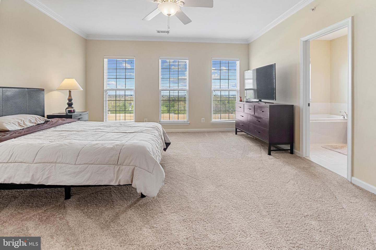
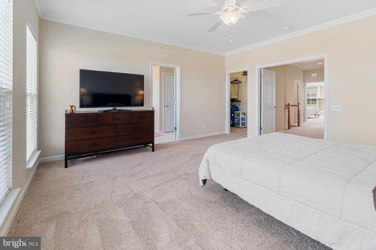
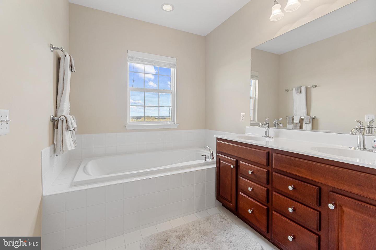
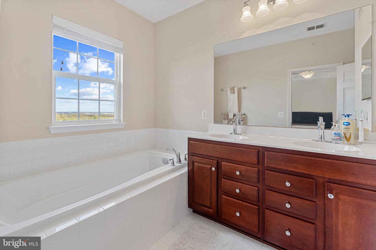
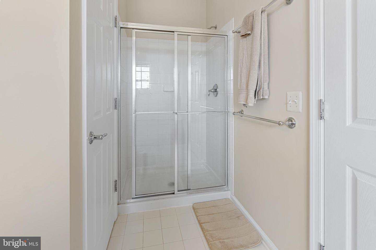
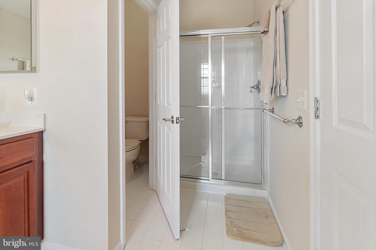
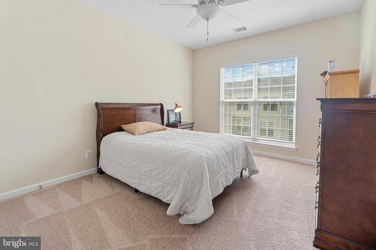
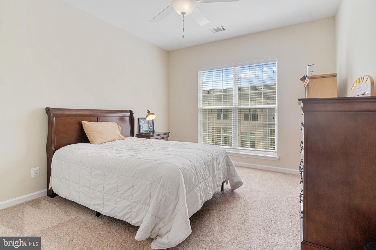
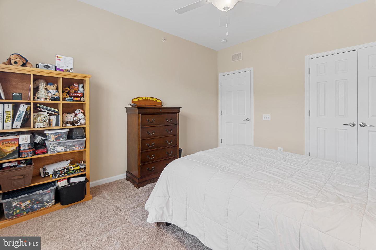

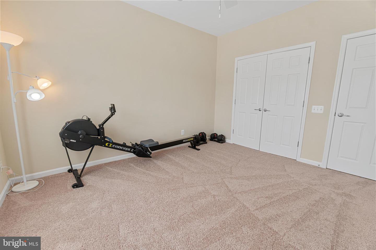
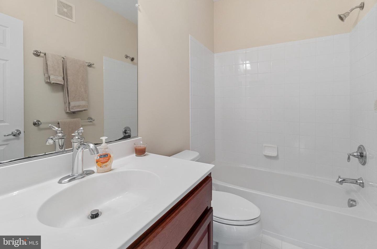
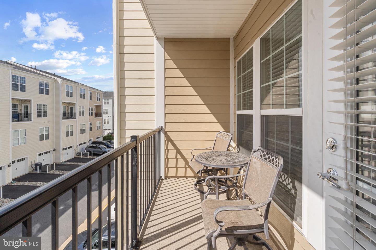
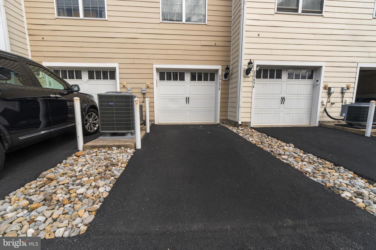
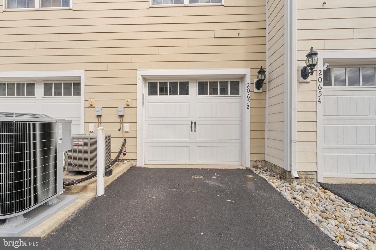
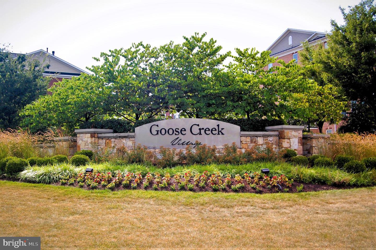

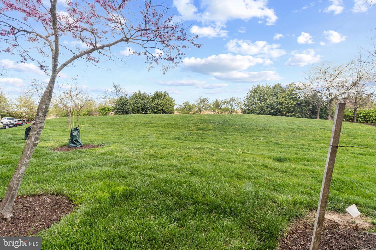
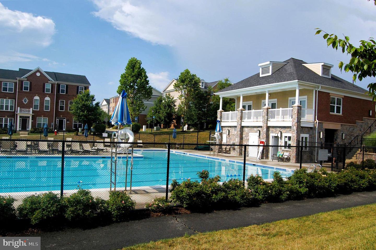
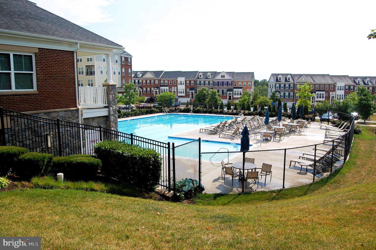


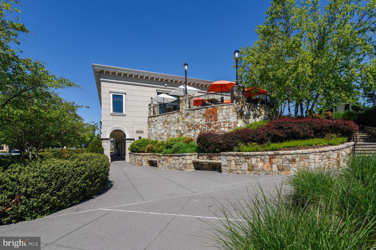
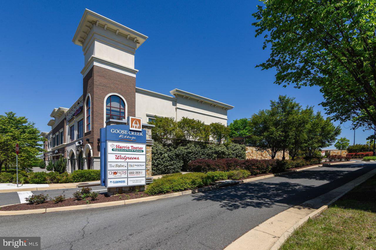

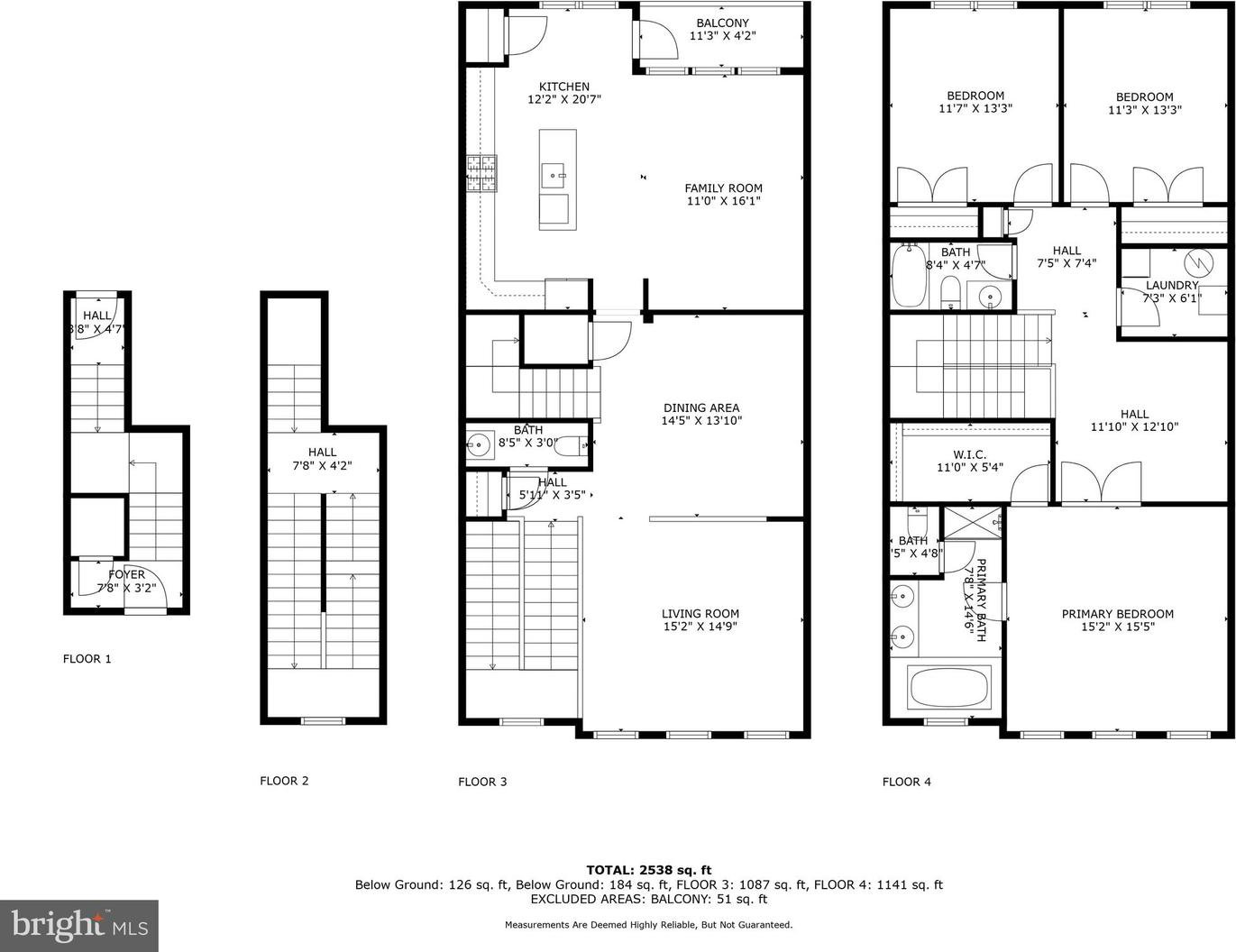
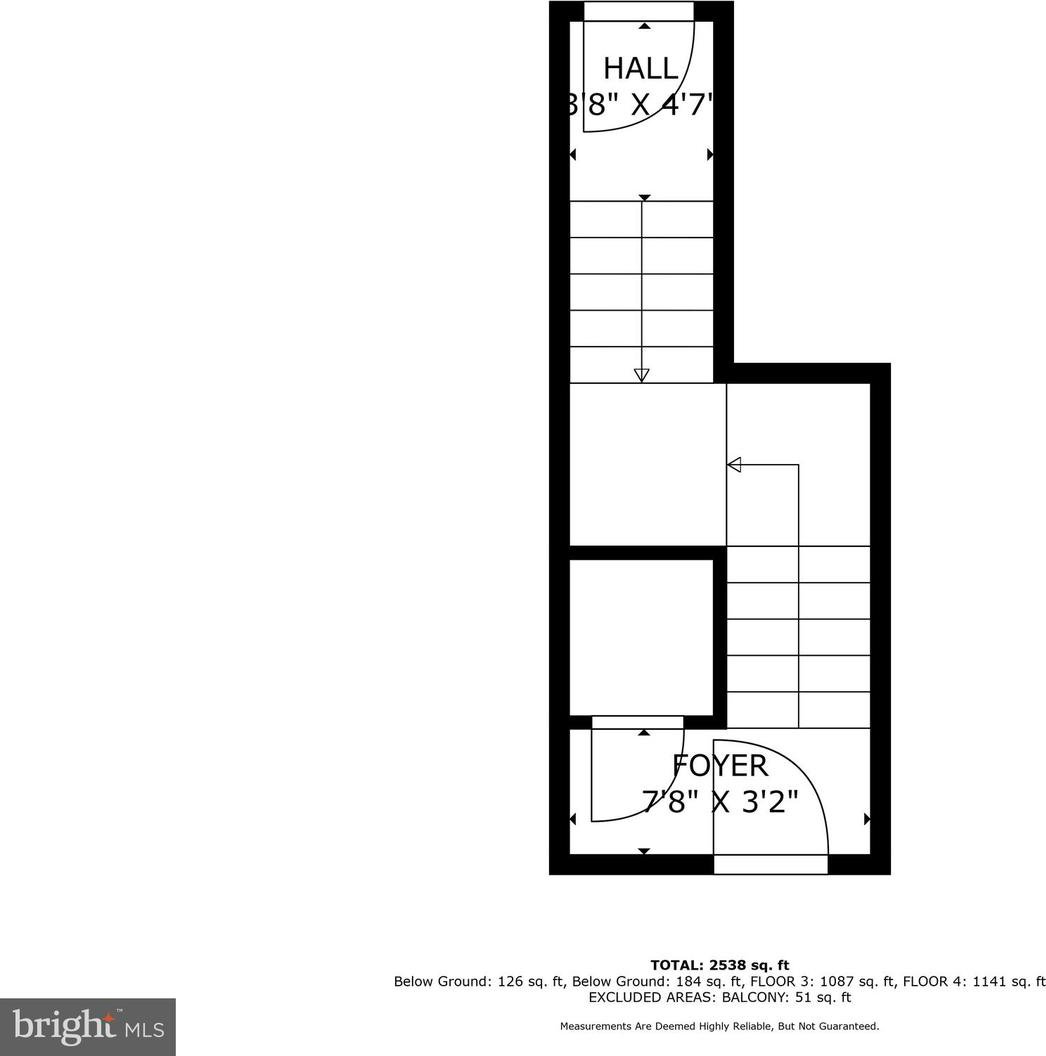
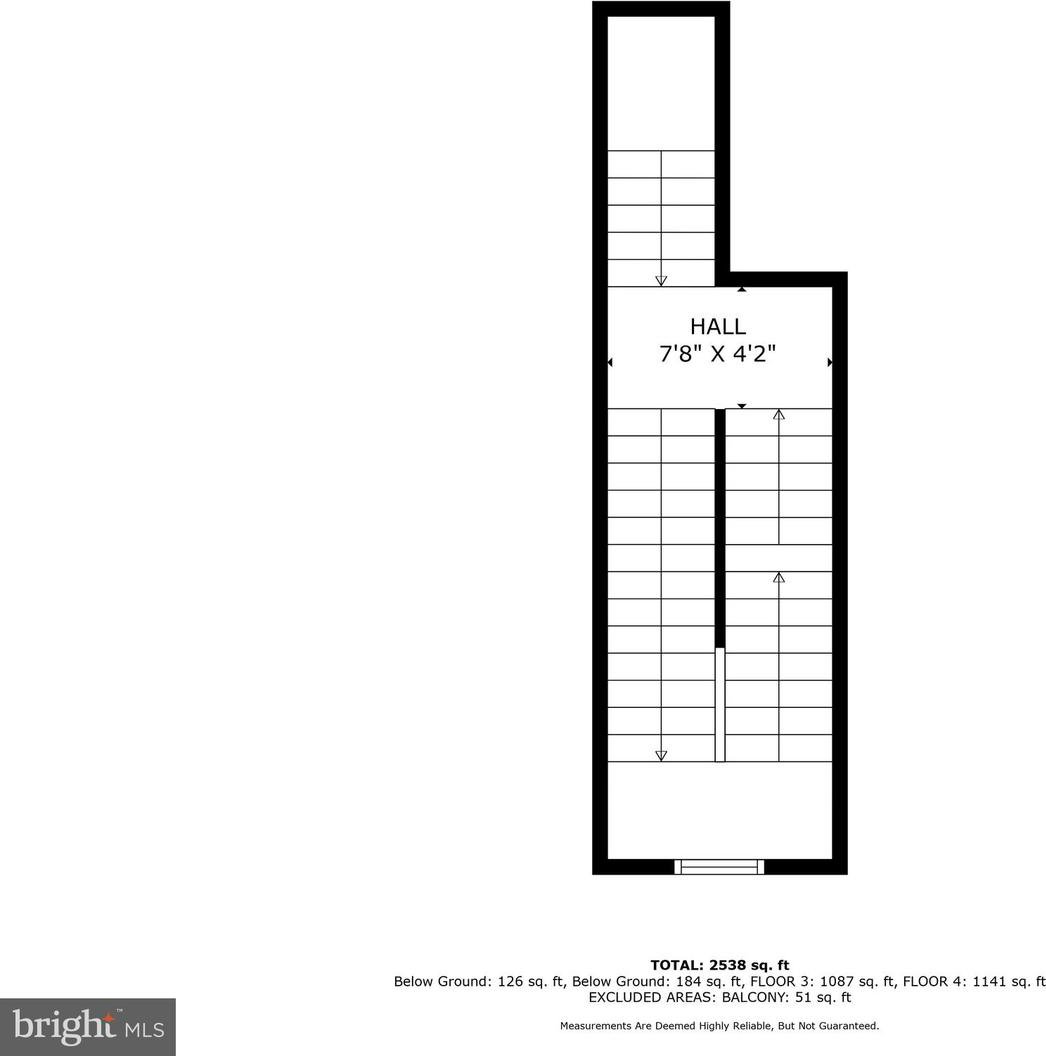
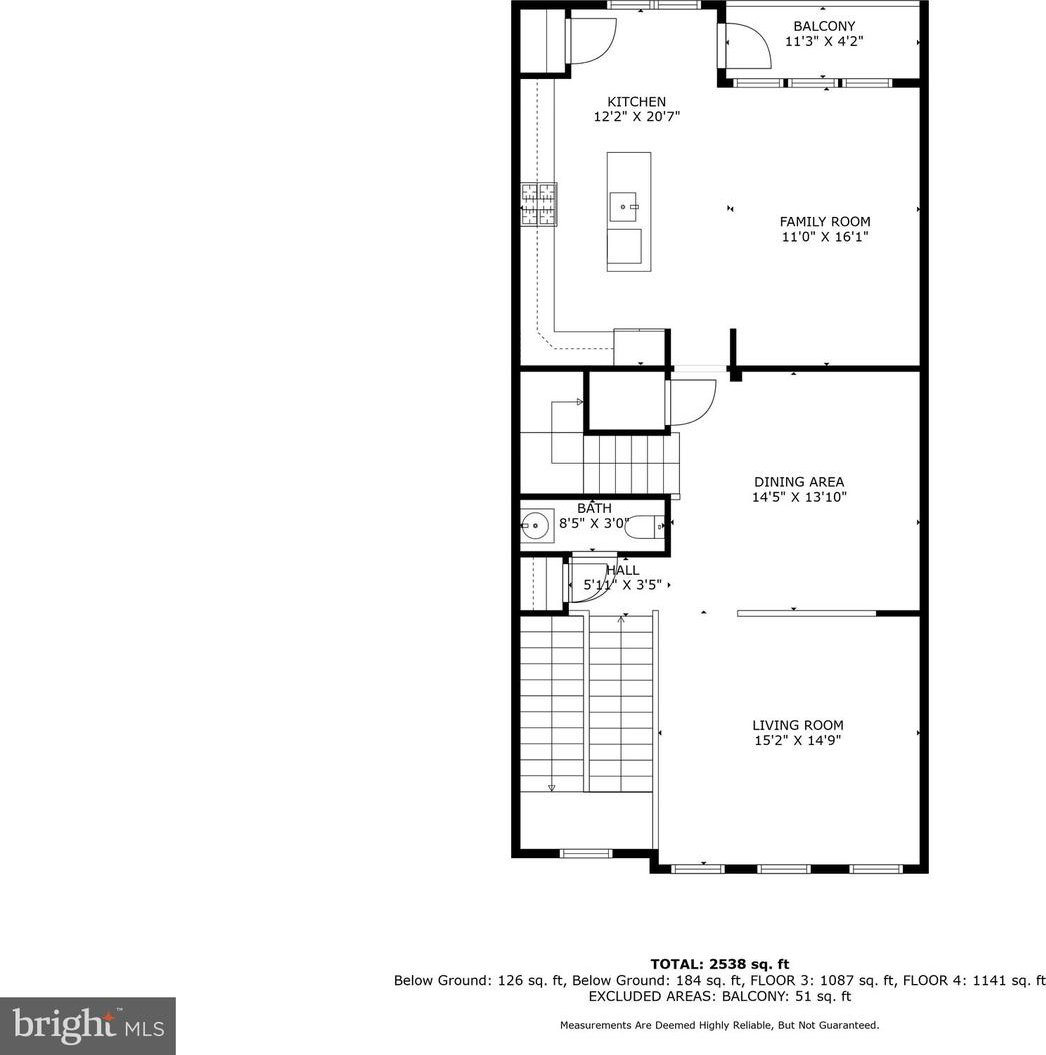
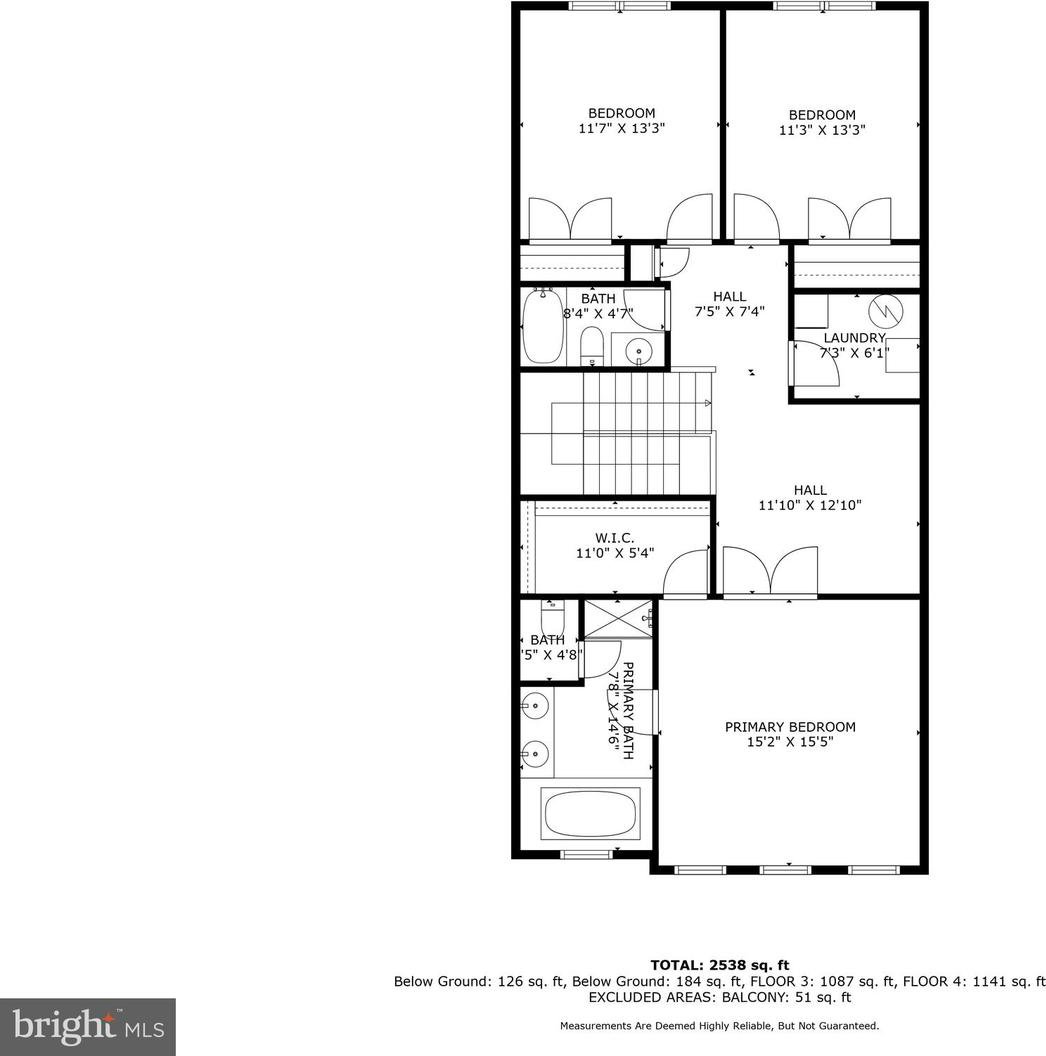
/u.realgeeks.media/novarealestatetoday/springhill/springhill_logo.gif)