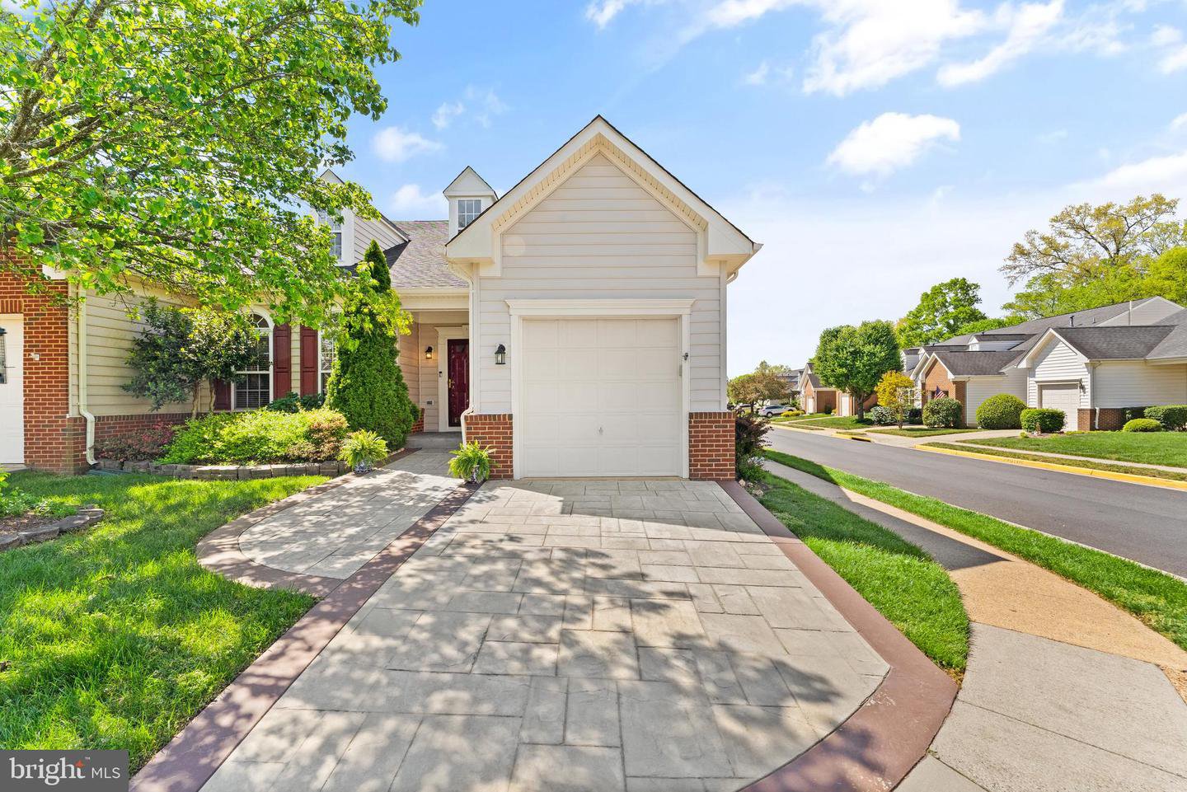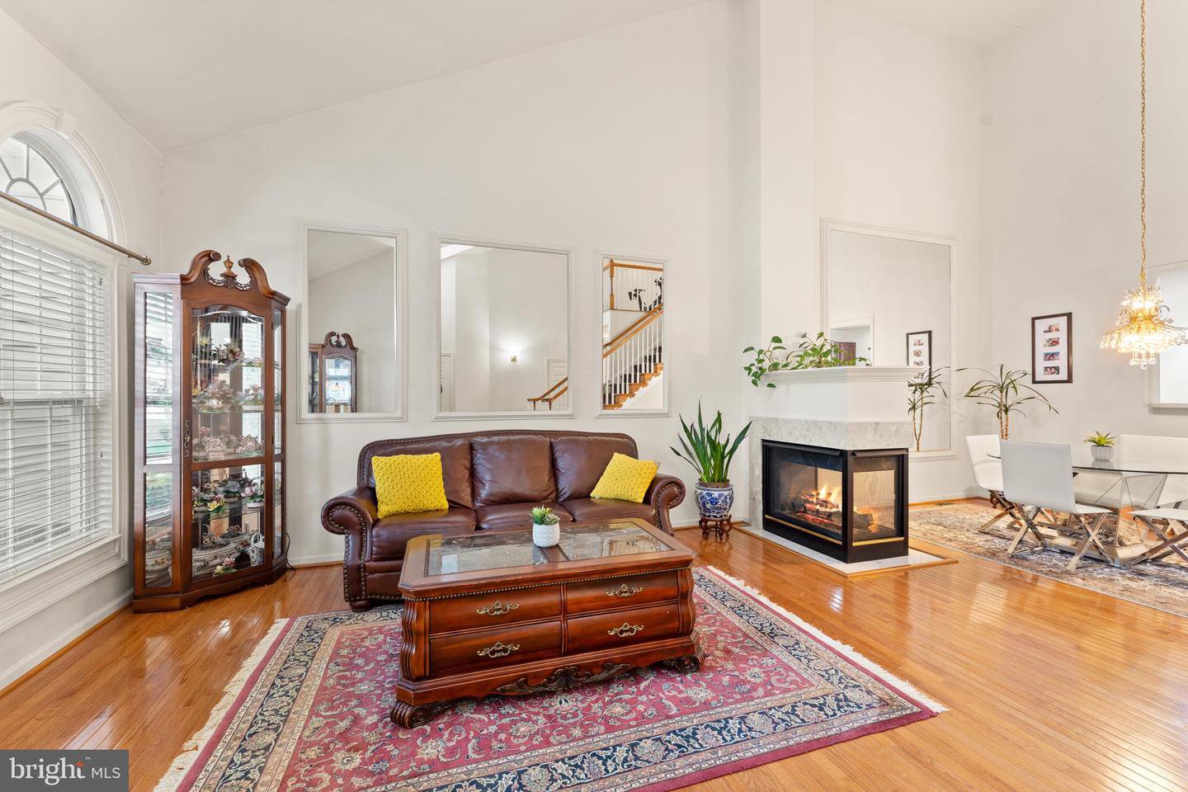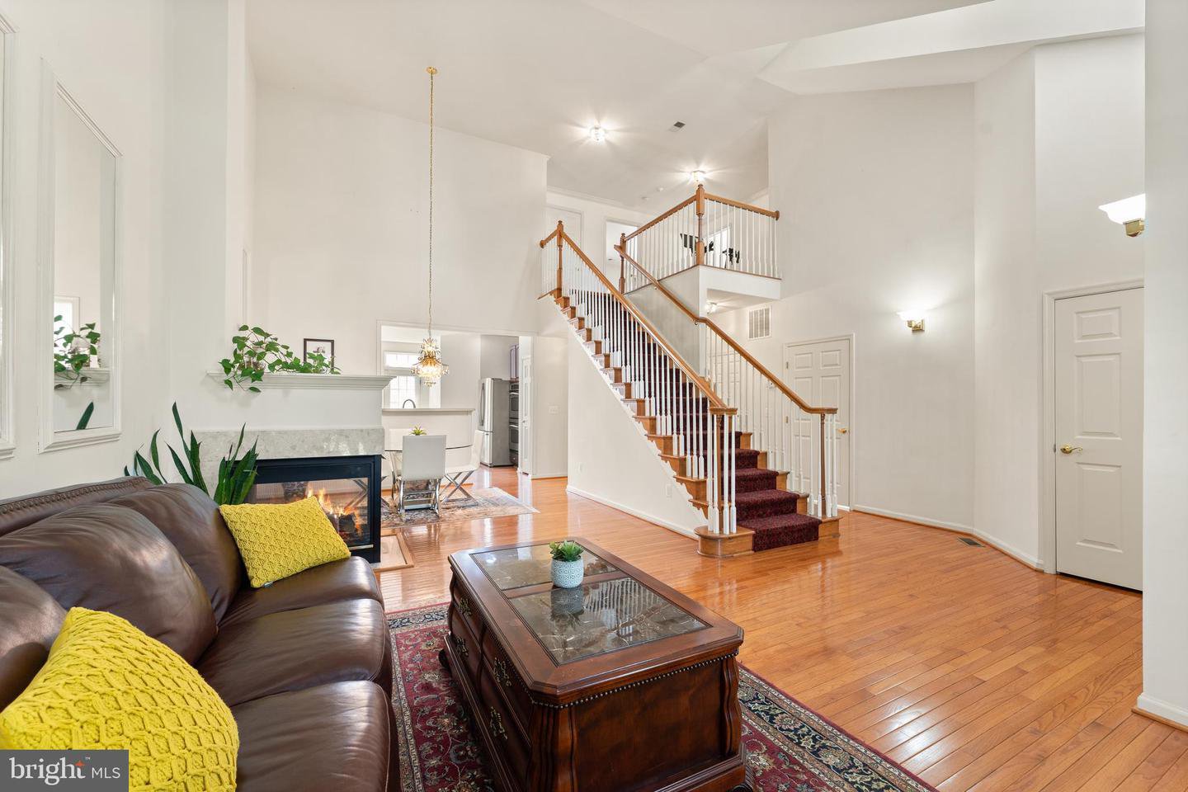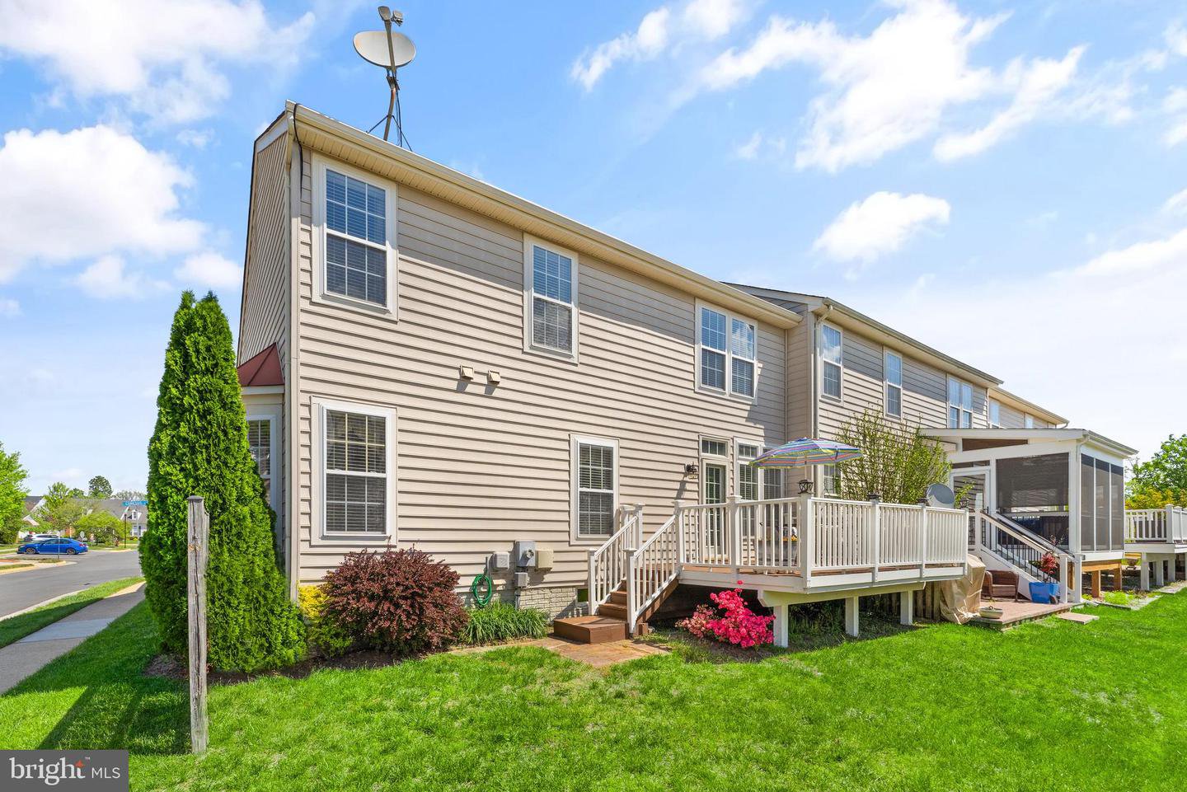20851 Conesus Sq, Ashburn, VA 20147
- $640,000
- 3
- BD
- 4
- BA
- 2,172
- SqFt
- List Price
- $640,000
- Days on Market
- 6
- Status
- PENDING
- MLS#
- VALO2068372
- Bedrooms
- 3
- Bathrooms
- 4
- Full Baths
- 3
- Half Baths
- 1
- Living Area
- 2,172
- Lot Size (Acres)
- 0.08
- Style
- Other
- Year Built
- 2003
- County
- Loudoun
- School District
- Loudoun County Public Schools
Property Description
THIS IS A 55+ COMMUNITY. Enjoy life in this end unit, one car garage townhome with stamped concrete and driveway, close to One Loudoun and all the amenities Ashburn Village has to offer. This open floor plan home with over 3,000 square feet on three levels welcomes you with soaring two story ceilings in the living and dining rooms and hardwood floors throughout the first and second floors. Relax away your cares in the main level primary bedroom suite complete with walk-in closet and private, ensuite bath with dual sinks, soaking tub, and glass enclosed shower. The sun filled eat-in kitchen with cooktop, dual wall ovens, stainless steel appliances, pantry, and island flows effortlessly onto the maintenance free Trex deck, perfect for enjoying your morning coffee or entertaining friends and family alike. The living and dining rooms are anchored by a three sided gas fireplace to take the chill off the early spring and fall evenings. A half bath and mud/ laundry room with garage access and utility sink complete the main level. Upstairs, you will find two additional bedrooms, each with walk-in closets, a second full bath, and open loft overlooking the living and dining rooms below. Downstairs you will find a spacious recreation room with bar that conveys, a third full bath, and generous storage room. LAWNCARE is included in the HOA fees as are the AMAZING ASHBURN VILLAGE AMENITIES, including 5 pools, 19 tennis courts, basketball courts, baseball and soccer Fields, 8 playgrounds, 8 lakes and ponds, over 50 miles of trails, a dog park, and access to four recreation centers including the Ashburn Village Sports Pavilion with a wide range of indoor and outdoor activities including fitness, aquatics, tennis and pickle ball. All of this and easy access to shopping and dining, the Toll Road, Dulles Airport, and the Metro make this the perfect place to call home.
Additional Information
- Subdivision
- Ashburn Village
- Taxes
- $5275
- HOA Fee
- $174
- HOA Frequency
- Monthly
- Interior Features
- Breakfast Area, Combination Dining/Living, Dining Area, Entry Level Bedroom, Floor Plan - Open, Kitchen - Eat-In, Kitchen - Island, Kitchen - Table Space, Pantry, Primary Bath(s), Recessed Lighting, Stall Shower, Tub Shower, Walk-in Closet(s), Window Treatments, Wood Floors, Carpet
- Amenities
- Baseball Field, Basketball Courts, Bike Trail, Club House, Common Grounds, Community Center, Dog Park, Exercise Room, Fitness Center, Jog/Walk Path, Lake, Picnic Area, Pool - Indoor, Pool - Outdoor, Recreational Center, Sauna, Soccer Field, Swimming Pool, Tennis - Indoor, Tennis Courts, Tot Lots/Playground, Water/Lake Privileges
- School District
- Loudoun County Public Schools
- Fireplaces
- 1
- Fireplace Description
- Double Sided, Fireplace - Glass Doors, Gas/Propane
- Flooring
- Hardwood, Carpet
- Garage
- Yes
- Garage Spaces
- 1
- Exterior Features
- Gutter System, Sidewalks, Street Lights
- Community Amenities
- Baseball Field, Basketball Courts, Bike Trail, Club House, Common Grounds, Community Center, Dog Park, Exercise Room, Fitness Center, Jog/Walk Path, Lake, Picnic Area, Pool - Indoor, Pool - Outdoor, Recreational Center, Sauna, Soccer Field, Swimming Pool, Tennis - Indoor, Tennis Courts, Tot Lots/Playground, Water/Lake Privileges
- Heating
- Central
- Heating Fuel
- Natural Gas
- Cooling
- Central A/C
- Roof
- Shingle
- Utilities
- Electric Available, Natural Gas Available, Sewer Available, Water Available
- Water
- Public
- Sewer
- Public Sewer
- Room Level
- Loft: Upper 1, Dining Room: Main, Living Room: Main, Laundry: Main, Kitchen: Main, Bedroom 1: Main, Bathroom 2: Main, Bathroom 3: Lower 1, Recreation Room: Lower 1, Storage Room: Lower 1
- Basement
- Yes
Mortgage Calculator
Listing courtesy of Real Broker, LLC. Contact: (850) 450-0442














































/u.realgeeks.media/novarealestatetoday/springhill/springhill_logo.gif)