19117 Caddy Ct, Leesburg, VA 20176
- $1,825,000
- 6
- BD
- 6
- BA
- 5,554
- SqFt
- List Price
- $1,825,000
- Days on Market
- 5
- Status
- ACTIVE UNDER CONTRACT
- MLS#
- VALO2068588
- Bedrooms
- 6
- Bathrooms
- 6
- Full Baths
- 5
- Half Baths
- 1
- Living Area
- 5,554
- Lot Size (Acres)
- 0.38
- Style
- Colonial
- Year Built
- 2007
- County
- Loudoun
- School District
- Loudoun County Public Schools
Property Description
One of a kind opportunity in the sought after Highlands section of Lansdowne! This gorgeous home boasts over 8,000 sq feet of finished living space, plus top of the line outdoor living which includes a Pavilion with wood burning fireplace, outdoor kitchen, multiple patios, a large deck overlooking the woods & creek, a putting green and a hot tub! The extensive hardscape and landscaping creates your own private Oasis! This home also features very hard to find finished living space above the detached garage w/ a full bathroom. Guest Suite, Home Office, In law Suite.... you choose! All of this plus an ideal location at the end of the culdesac, backing to woods, and an easy stroll to the River & Potomac Heritage Trail. Plus easy access to the Potomac Club featuring indoor & outdoor pools, fitness center, game room, playground & more! Not to mention Quick access (stairs off of Squirrel Ridge) to the Golf Club and Lansdowne Resort. Enjoy this wonderful floor plan which features front & back stairs, main level Study/Office, Spacious Mud Room, Butlers Pantry & much more on the main level. The upper level boasts an expansive Owners Suite, complete with its own upper level deck, and 3 spacious secondary Bedrooms (Jack & Jill suite, Princess Suite). The walk-out Lower Level features another Bedroom (not legal), a full bath with a steam shower, a massive recreation room with the ability to create multiple living spaces, a large Bonus/Media Room, and a home gym! All of this AND it feeds into the coveted Belmont Ridge Middle & Riverside High Schools. Roof and all 3 HVAC systems replaced within last 4 years.
Additional Information
- Subdivision
- Lansdowne On The Potomac
- Taxes
- $12393
- HOA Fee
- $241
- HOA Frequency
- Monthly
- Interior Features
- Butlers Pantry, Curved Staircase, Double/Dual Staircase, Family Room Off Kitchen, Kitchen - Island, Studio, Upgraded Countertops, Walk-in Closet(s), Wood Floors
- Amenities
- Billiard Room, Club House, Common Grounds, Dog Park, Fitness Center, Game Room, Golf Course Membership Available, Jog/Walk Path, Meeting Room, Party Room, Pool - Indoor, Pool - Outdoor, Tennis Courts, Tot Lots/Playground, Volleyball Courts
- School District
- Loudoun County Public Schools
- Elementary School
- Steuart W. Weller
- Middle School
- Belmont Ridge
- High School
- Riverside
- Fireplaces
- 2
- Flooring
- Carpet, Engineered Wood, Luxury Vinyl Plank, Tile/Brick
- Garage
- Yes
- Garage Spaces
- 3
- Exterior Features
- BBQ Grill, Extensive Hardscape, Exterior Lighting, Hot Tub, Stone Retaining Walls, Other
- Community Amenities
- Billiard Room, Club House, Common Grounds, Dog Park, Fitness Center, Game Room, Golf Course Membership Available, Jog/Walk Path, Meeting Room, Party Room, Pool - Indoor, Pool - Outdoor, Tennis Courts, Tot Lots/Playground, Volleyball Courts
- View
- Creek/Stream, Trees/Woods
- Heating
- Central, Forced Air
- Heating Fuel
- Natural Gas
- Cooling
- Central A/C
- Water
- Public
- Sewer
- Public Sewer
- Room Level
- Mud Room: Main, Foyer: Main, Dining Room: Main, Living Room: Main, Kitchen: Main, Breakfast Room: Main, Family Room: Main, Study: Main, Primary Bedroom: Upper 1, Primary Bathroom: Upper 1, Bathroom 2: Upper 1, Bedroom 2: Upper 1, Bedroom 3: Upper 1, Bedroom 4: Upper 1, Bathroom 3: Upper 1, Full Bath: Lower 1, Exercise Room: Lower 1, Media Room: Lower 1, Recreation Room: Lower 1, Storage Room: Lower 1, In-Law/auPair/Suite: Upper 2, Full Bath: Upper 2, Bedroom 6: Upper 2, Bedroom 5: Lower 1
- Basement
- Yes
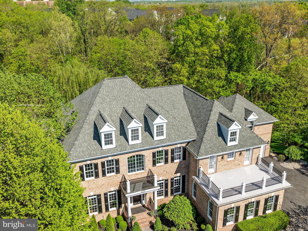

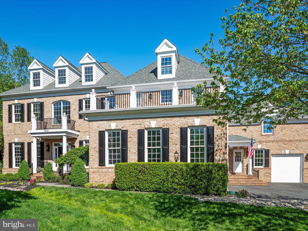
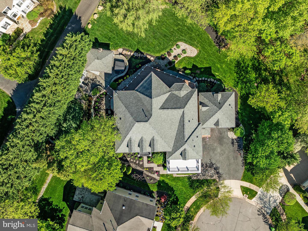
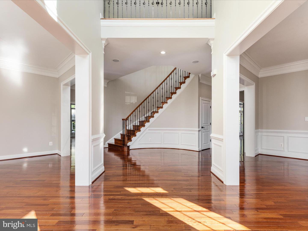

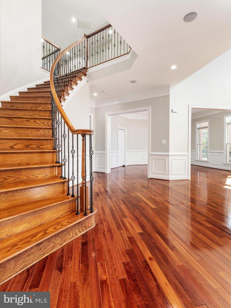
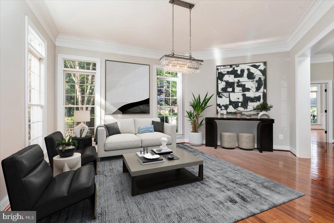
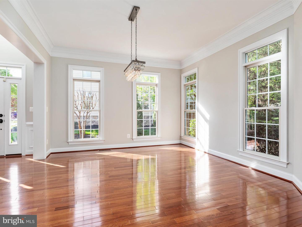
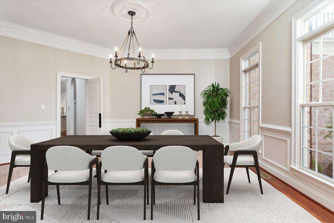
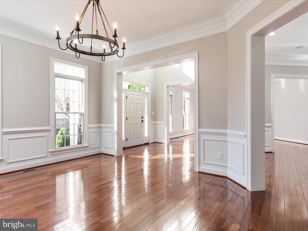
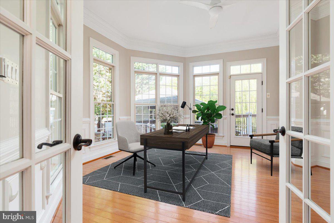


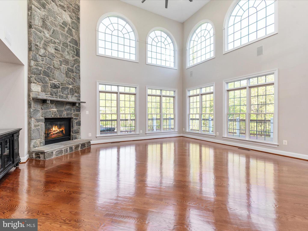
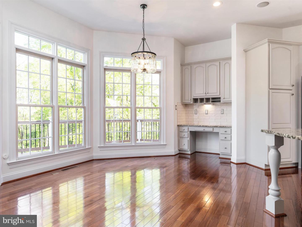

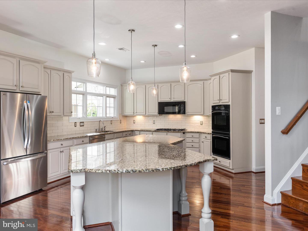






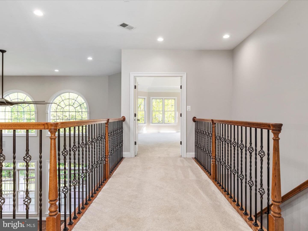

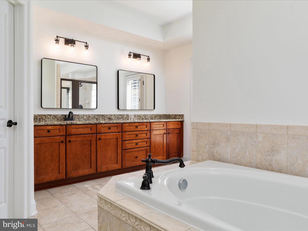



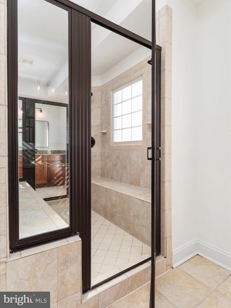

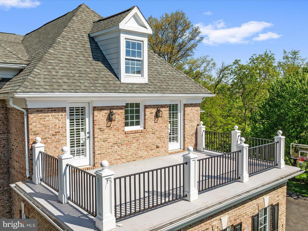
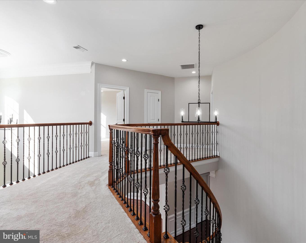
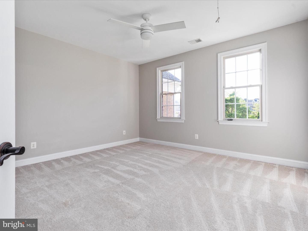


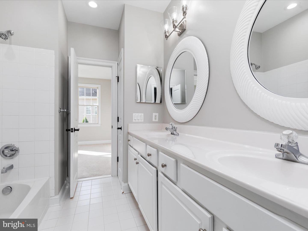
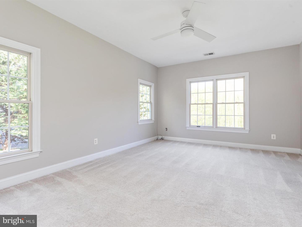
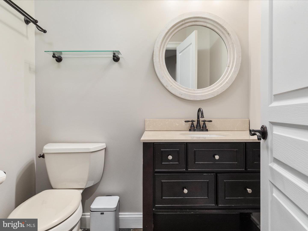
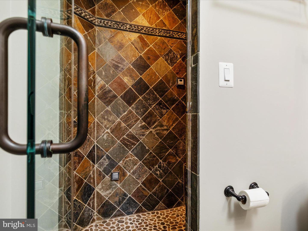
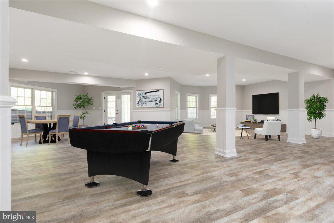
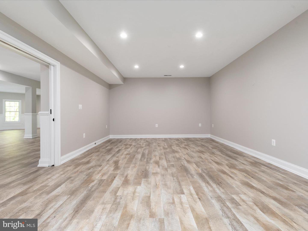
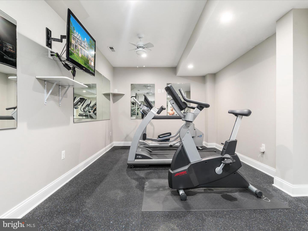
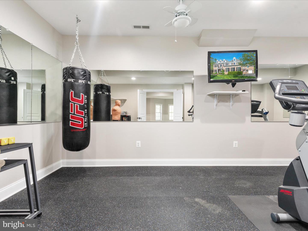
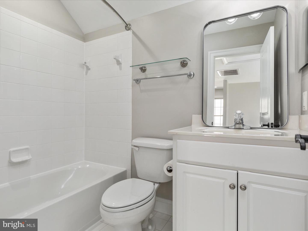

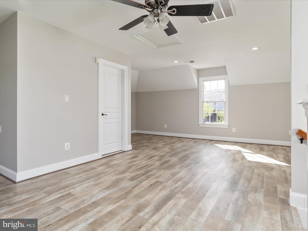
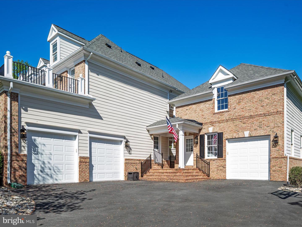

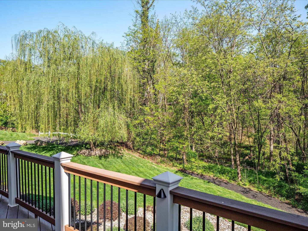
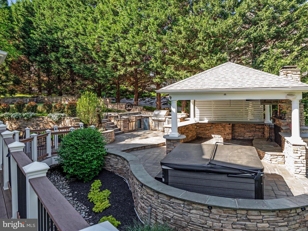
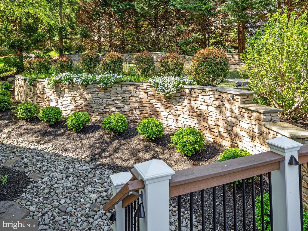
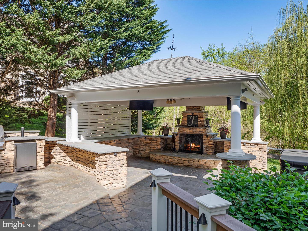

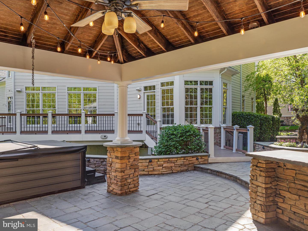
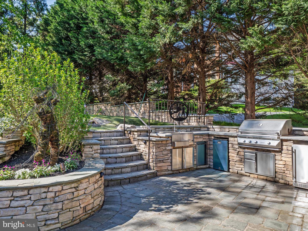



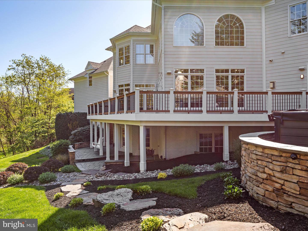
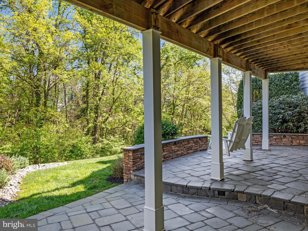
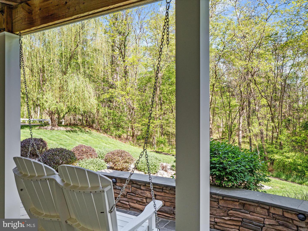

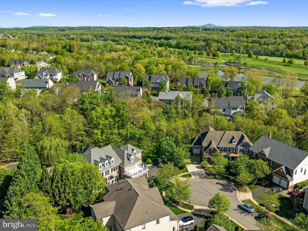

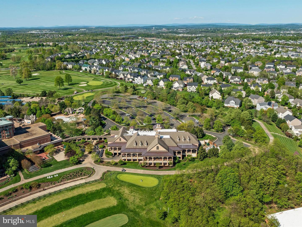

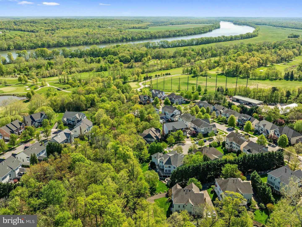
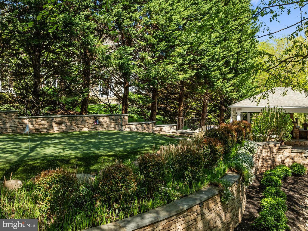

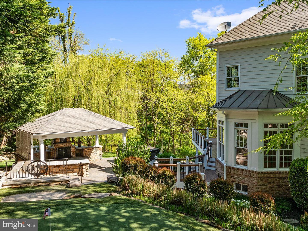


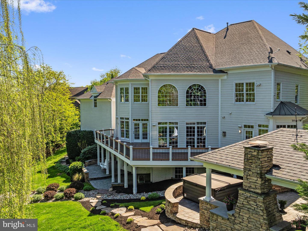
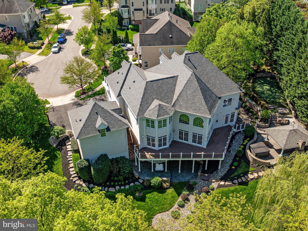
/u.realgeeks.media/novarealestatetoday/springhill/springhill_logo.gif)