43724 Banshee Heights Ter, Ashburn, VA 20148
- $799,000
- 3
- BD
- 4
- BA
- 2,538
- SqFt
- List Price
- $799,000
- Days on Market
- 19
- Status
- ACTIVE
- MLS#
- VALO2068872
- Bedrooms
- 3
- Bathrooms
- 4
- Full Baths
- 2
- Half Baths
- 2
- Living Area
- 2,538
- Lot Size (Acres)
- 0.06
- Style
- Other
- Year Built
- 2004
- County
- Loudoun
- School District
- Loudoun County Public Schools
Property Description
Available in August. Upscale 2 garage, 3 bed, 2FB/2HB Toll brothers townhome in Loudoun Valley Estates featuring hardwoods on lower/main level and stairs. Family Room with gas fireplace. Gourmet kitchen with cherry cabinets, Stainless steel appliances, granite counter tops. Trex deck, patio and fenced backyard. Master bedroom with vaulted ceilings, luxury Bath with ceramic tiles, separate shower & soaking tub, double vanity and skylight. Terrific amenities (pool, exercise room, trails, tennis courts), close to shopping, entertainment, schools and major access routes.
Additional Information
- Subdivision
- Loudoun Valley Estates
- Taxes
- $5370
- HOA Fee
- $174
- HOA Frequency
- Monthly
- Interior Features
- Carpet, Ceiling Fan(s), Combination Dining/Living, Combination Kitchen/Living, Floor Plan - Open, Kitchen - Gourmet, Soaking Tub, Upgraded Countertops, Window Treatments, Wood Floors
- Amenities
- Fitness Center, Pool - Outdoor, Tot Lots/Playground, Tennis Courts, Baseball Field, Jog/Walk Path, Soccer Field, Bike Trail, Lake
- School District
- Loudoun County Public Schools
- Elementary School
- Moorefield Station
- Middle School
- Stone Hill
- High School
- Rock Ridge
- Fireplaces
- 1
- Fireplace Description
- Gas/Propane, Screen
- Flooring
- Carpet, Ceramic Tile, Hardwood
- Garage
- Yes
- Garage Spaces
- 2
- Community Amenities
- Fitness Center, Pool - Outdoor, Tot Lots/Playground, Tennis Courts, Baseball Field, Jog/Walk Path, Soccer Field, Bike Trail, Lake
- Heating
- Forced Air
- Heating Fuel
- Natural Gas
- Cooling
- Ceiling Fan(s), Central A/C
- Utilities
- Water Available, Sewer Available, Natural Gas Available, Electric Available
- Water
- Public
- Sewer
- Public Sewer
- Basement
- Yes
Mortgage Calculator
Listing courtesy of Pearson Smith Realty, LLC. Contact: listinginquires@pearsonsmithrealty.com

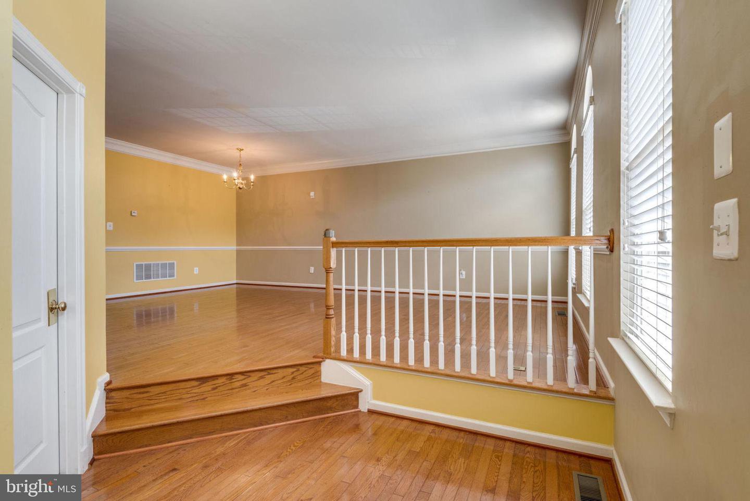








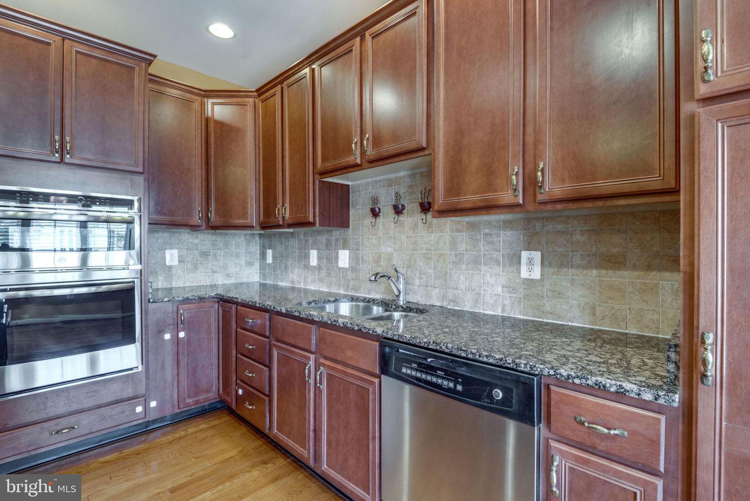

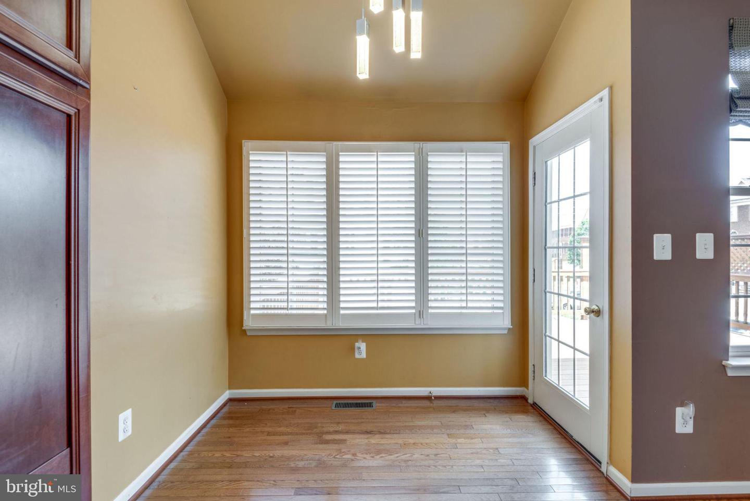





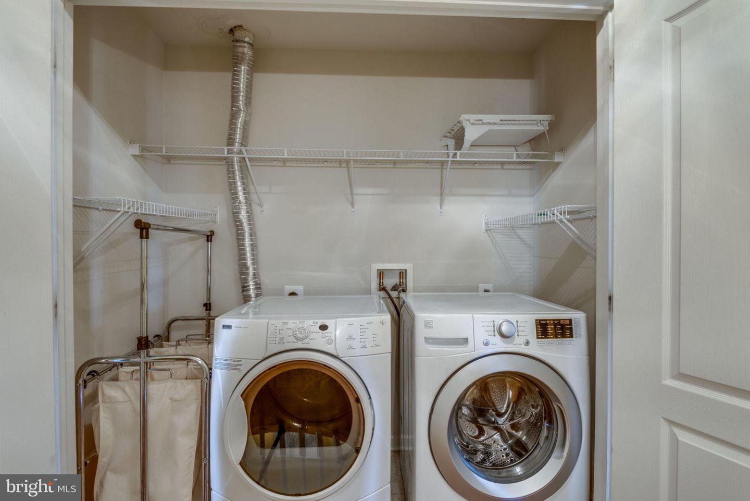










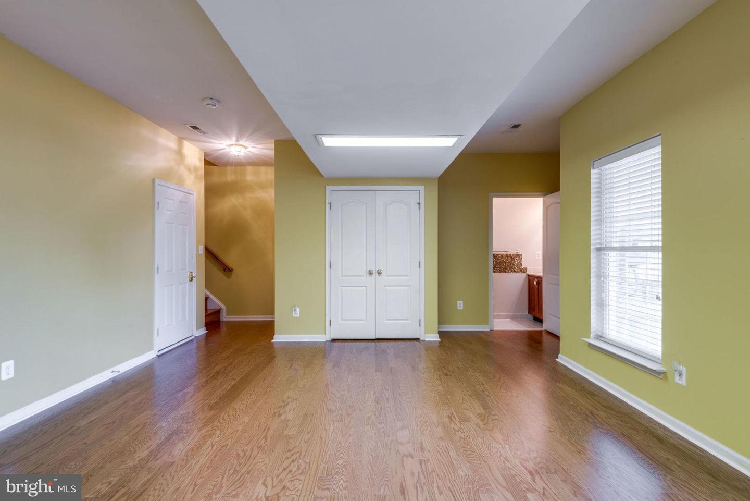


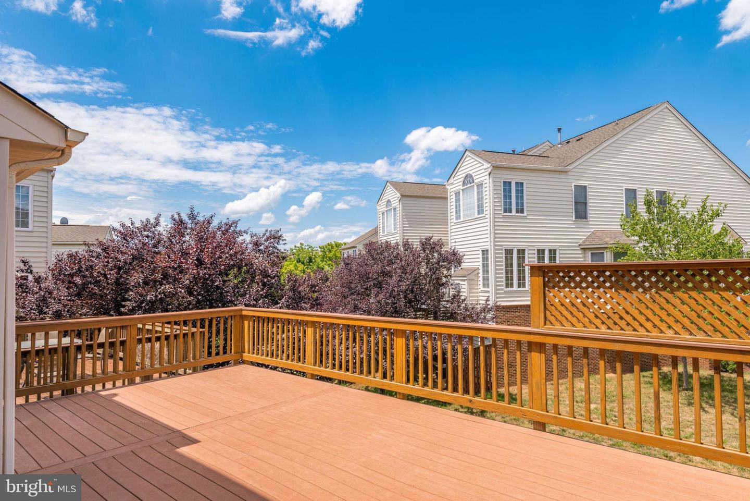




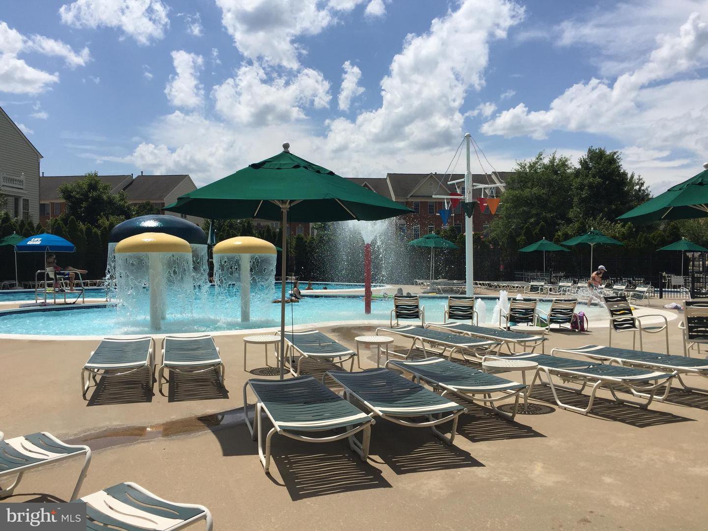






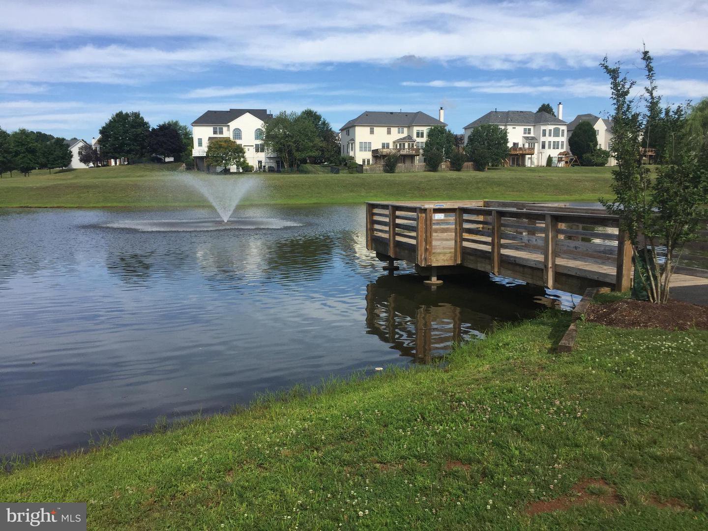




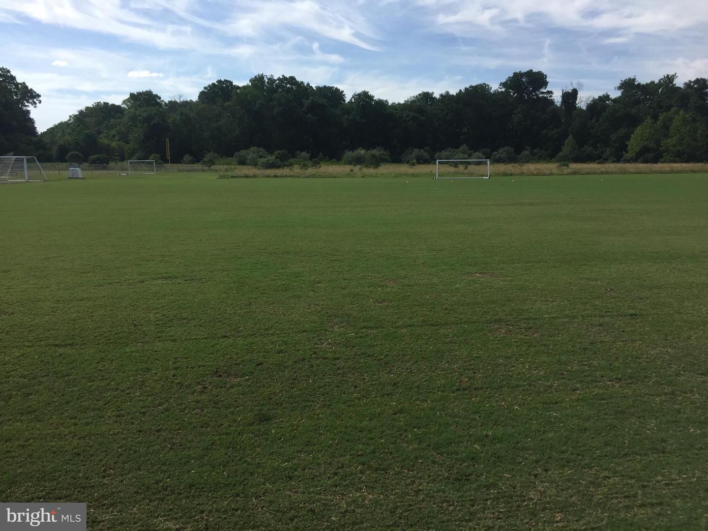
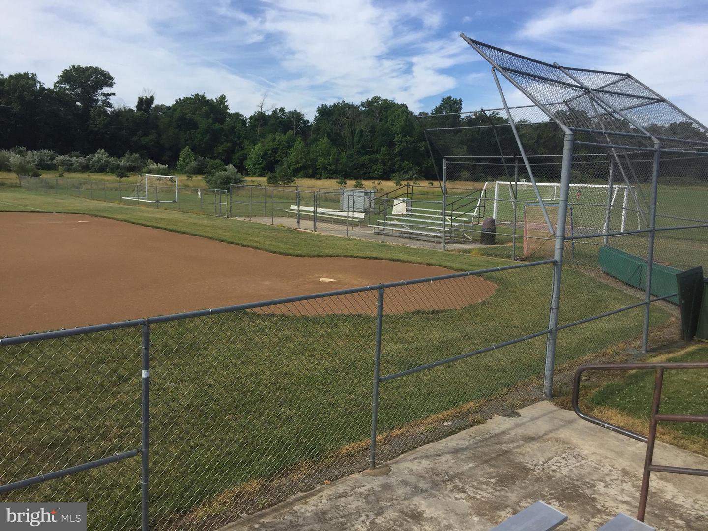
/u.realgeeks.media/novarealestatetoday/springhill/springhill_logo.gif)