44096 Gala Cir, Ashburn, VA 20147
- $640,000
- 4
- BD
- 3
- BA
- 2,271
- SqFt
- List Price
- $640,000
- Days on Market
- 4
- Status
- PENDING
- MLS#
- VALO2068960
- Bedrooms
- 4
- Bathrooms
- 3
- Full Baths
- 2
- Half Baths
- 1
- Living Area
- 2,271
- Lot Size (Acres)
- 0.06
- Style
- Colonial
- Year Built
- 1988
- County
- Loudoun
- School District
- Loudoun County Public Schools
Property Description
Beautiful townhouse in the sough-after Ashburn Village neighborhood! Over 2,200 square feet on three finished levels. Stunning kitchen with stainless steel appliances, granite countertops, tile backsplash, breakfast room and sunroom. Gleaming hardwood floors on all formal areas. Luxurious master bath with double vanities, separate shower and tub. Large walkout basement with fourth bedroom, family room and fireplace. Nice deck overlooking trees and open space. Recent updates: Roof 2023, Water Heater 2021, Fence 2020, HVAC 2014. HOA amenities include Sports Pavilion with indoor pool, fitness center, dance studio, bike room, party room, steam room, basketball courts, racquetball courts, picnic areas, swimming pools, tennis courts, volleyball courts, playgrounds, walking trails, lakes, etc.
Additional Information
- Subdivision
- Ashburn Village
- Taxes
- $4887
- HOA Fee
- $155
- HOA Frequency
- Monthly
- Interior Features
- Breakfast Area, Ceiling Fan(s), Dining Area, Formal/Separate Dining Room, Kitchen - Table Space, Skylight(s), Window Treatments, Wood Floors
- Amenities
- Basketball Courts, Bike Trail, Club House, Community Center, Exercise Room, Fitness Center, Jog/Walk Path, Lake, Party Room, Pool - Indoor, Pool - Outdoor, Racquet Ball, Sauna, Tennis - Indoor, Tennis Courts, Tot Lots/Playground, Volleyball Courts, Water/Lake Privileges
- School District
- Loudoun County Public Schools
- Elementary School
- Ashburn
- Middle School
- Farmwell Station
- High School
- Broad Run
- Fireplaces
- 1
- Fireplace Description
- Wood
- Garage
- Yes
- Garage Spaces
- 1
- Exterior Features
- Sidewalks, Street Lights
- Community Amenities
- Basketball Courts, Bike Trail, Club House, Community Center, Exercise Room, Fitness Center, Jog/Walk Path, Lake, Party Room, Pool - Indoor, Pool - Outdoor, Racquet Ball, Sauna, Tennis - Indoor, Tennis Courts, Tot Lots/Playground, Volleyball Courts, Water/Lake Privileges
- View
- Trees/Woods
- Heating
- Forced Air
- Heating Fuel
- Natural Gas
- Cooling
- Central A/C
- Roof
- Architectural Shingle
- Water
- Public
- Sewer
- Public Sewer
- Room Level
- Living Room: Upper 1, Dining Room: Upper 1, Family Room: Main, Kitchen: Upper 1, Sun/Florida Room: Upper 1, Bedroom 1: Upper 2, Bedroom 2: Upper 2, Bedroom 3: Upper 2, Breakfast Room: Upper 1, Bedroom 4: Main
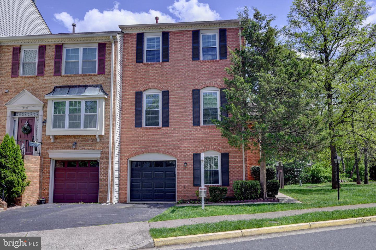

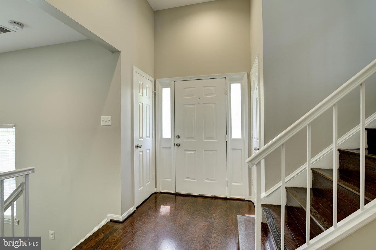

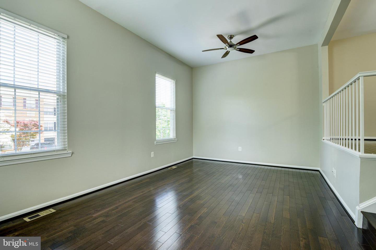
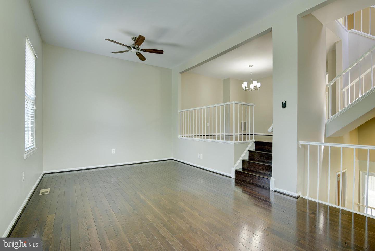
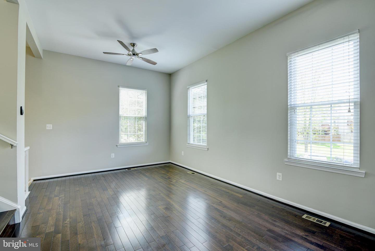

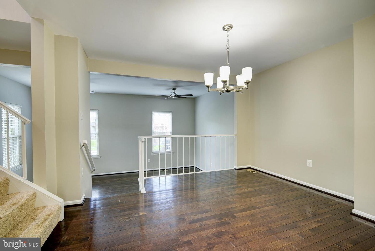

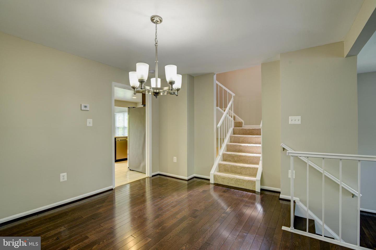

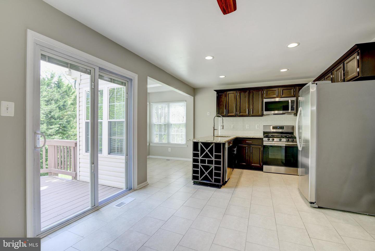
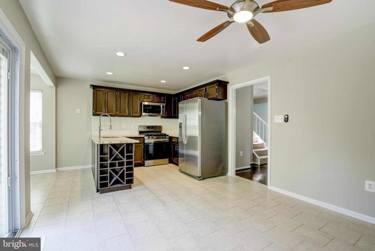
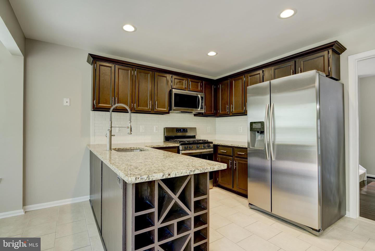
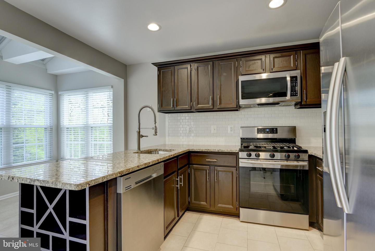
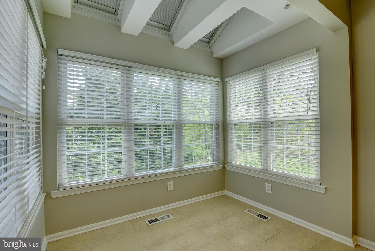


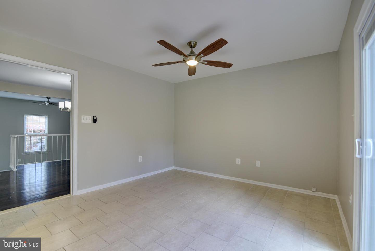

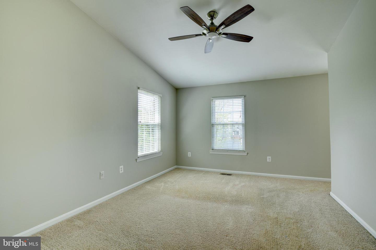
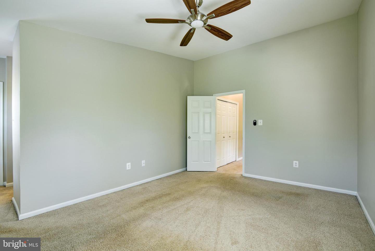
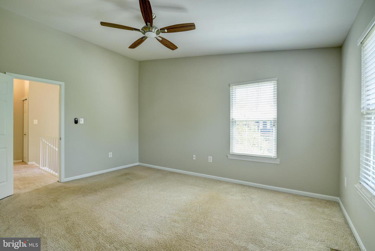


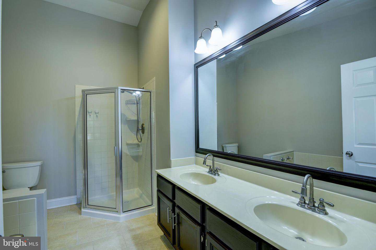

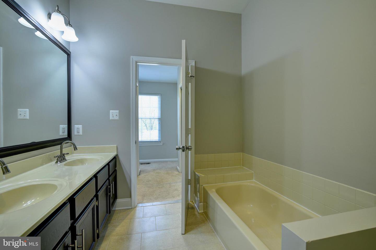

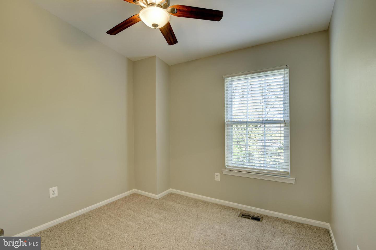


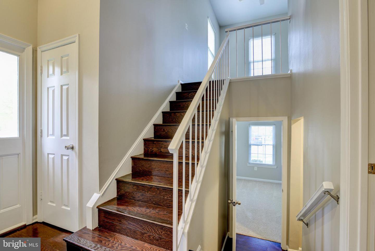
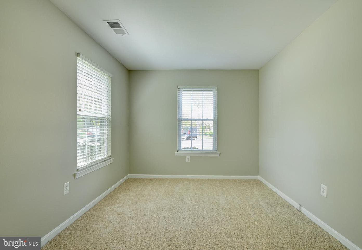



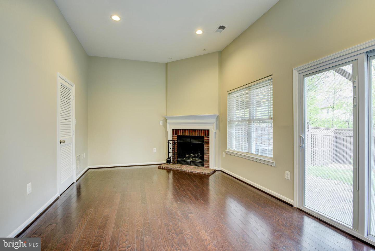
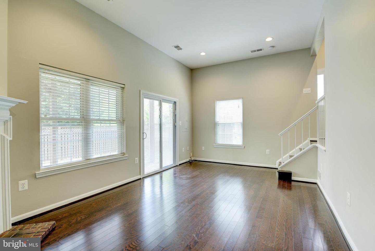

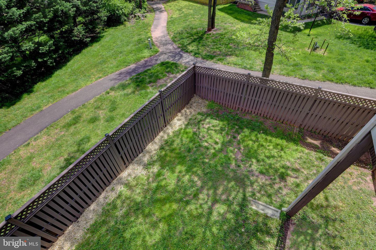




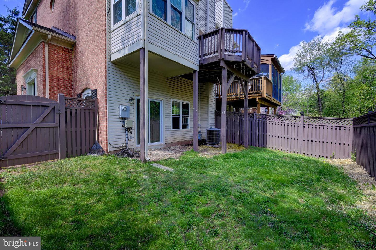



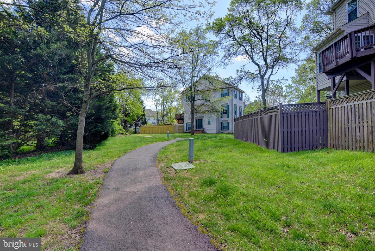
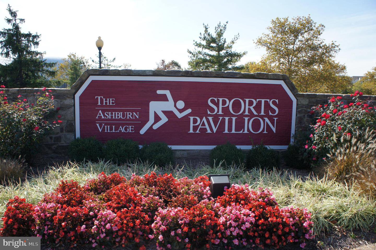
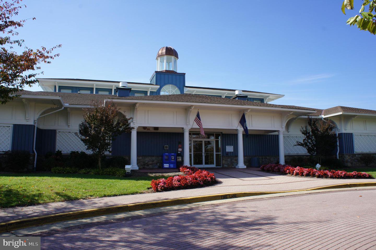
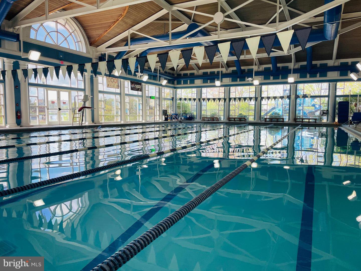
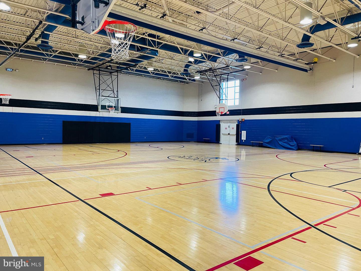
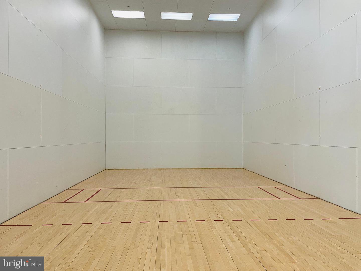


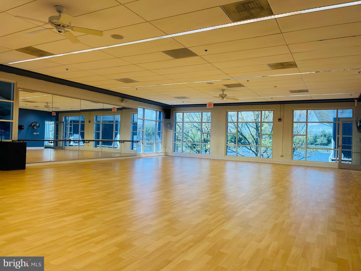
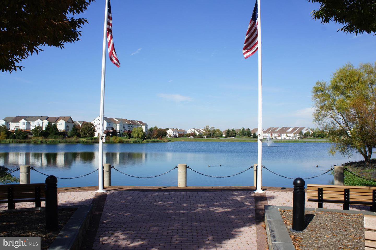


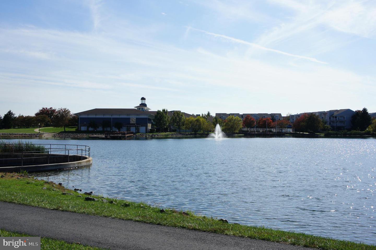



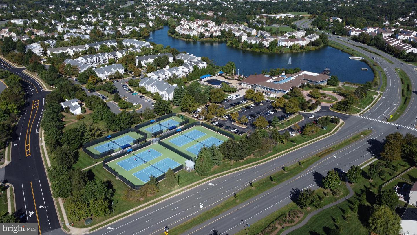
/u.realgeeks.media/novarealestatetoday/springhill/springhill_logo.gif)