40420 Milford Dr, Broadlands, VA 20148
- $984,900
- 4
- BD
- 4
- BA
- 2,760
- SqFt
- List Price
- $984,900
- Days on Market
- 4
- Status
- PENDING
- MLS#
- VALO2068980
- Bedrooms
- 4
- Bathrooms
- 4
- Full Baths
- 3
- Half Baths
- 1
- Living Area
- 2,760
- Lot Size (Acres)
- 0.18
- Style
- Colonial
- Year Built
- 2002
- County
- Loudoun
- School District
- Loudoun County Public Schools
Property Description
**Beautiful 4 Bedroom, 3.5 Bath, 2 Car Side Load Garage Single Family Home in Broadlands on Gorgeous Corner Lot. "Inviting" Front Porch Welcomes You into this Sun Filled, Open Floor Plan on the Recently Painted (2024) Main Level that includes an Updated Gourmet Kitchen (2015) with Granite Counters, Custom Cabinets w/ Tons of Storage, Custom Backsplash with Underlighting, and Stainless Steel Appliances. Hardwood Floors (2016)Throughout the Main Level. First Floor Office. Large Family Room off Kitchen with Gas Fireplace. Recessed Lights, Faux Wood Blinds, and Crown Moldings. Large Deck off Kitchen overlooks Large Fully Fenced Backyard. Four Spacious Recently Painted Bedrooms (2024) on Upper Level all with New Carpet (2024). The Primary Suite features Large His and Her Walk-In Closets, Primary Bath with New Vanity Lights and Paint (2024), a Shower, a Soaking Tub, and a Private Water Closet. Three Additional Bedrooms Up, Along with Laundry and an Updated Hall Bath (2018). Fully Finished Walk-Up Basement with New Carpet and Paint (2024), Full Bath, and Storage Room. Roof (2021) and HVAC (2017) are Newer. HOA includes FULL lawn service, including mowing, seeding, mulching, etc. Additional amenities include 3 Community Pools, Walking Trails, and 117,000 Square Foot Rec Center (2025), Trash Pick Up, and Snow Removal. Excellent and Highly Rated Schools. Also, Located within Minutes of all the area's Great Restaurants, the Ashburn Metro Stop, Major Commuter Routes, and Dulles Airport. Thanks for Touring this Beauty!**
Additional Information
- Subdivision
- Broadlands South
- Taxes
- $7114
- HOA Fee
- $261
- HOA Frequency
- Monthly
- Interior Features
- Breakfast Area, Built-Ins, Carpet, Ceiling Fan(s), Combination Dining/Living, Crown Moldings, Family Room Off Kitchen, Floor Plan - Open, Kitchen - Gourmet, Kitchen - Island, Kitchen - Table Space, Pantry, Recessed Lighting, Walk-in Closet(s), Window Treatments, Wood Floors
- Amenities
- Recreational Center, Tot Lots/Playground
- School District
- Loudoun County Public Schools
- Elementary School
- Mill Run
- Middle School
- Eagle Ridge
- High School
- Briar Woods
- Fireplaces
- 1
- Fireplace Description
- Gas/Propane
- Flooring
- Carpet, Hardwood
- Garage
- Yes
- Garage Spaces
- 2
- Exterior Features
- Exterior Lighting
- Community Amenities
- Recreational Center, Tot Lots/Playground
- Heating
- 90% Forced Air, Zoned
- Heating Fuel
- Natural Gas
- Cooling
- Ceiling Fan(s), Central A/C
- Water
- Public
- Sewer
- Public Sewer
- Room Level
- Primary Bedroom: Upper 1, Bedroom 2: Upper 1, Bedroom 3: Upper 1, Bedroom 4: Upper 1, Laundry: Upper 1, Primary Bathroom: Upper 1, Bathroom 2: Upper 1, Kitchen: Main, Family Room: Main, Dining Room: Main, Living Room: Main, Office: Main, Other: Main, Basement: Lower 1, Bathroom 3: Lower 1
- Basement
- Yes



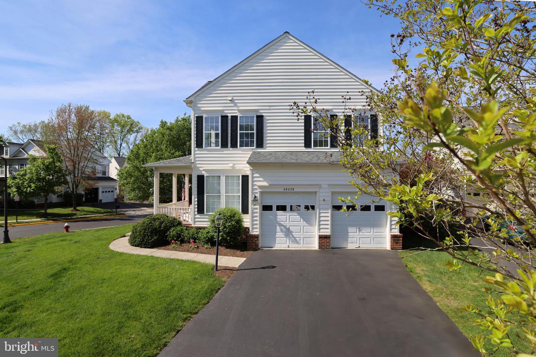

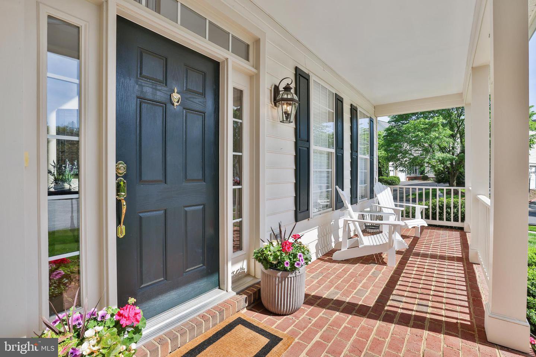
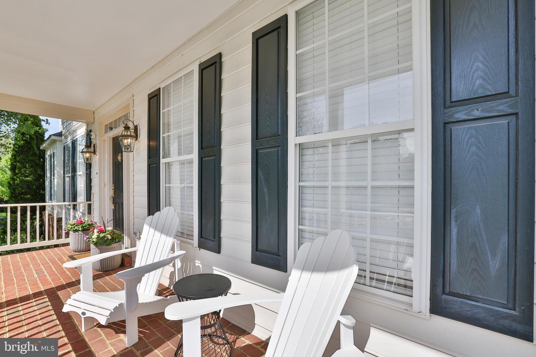
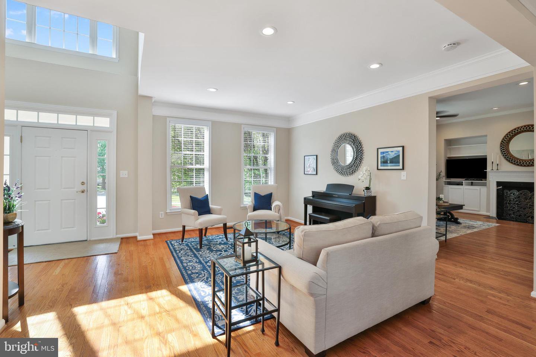

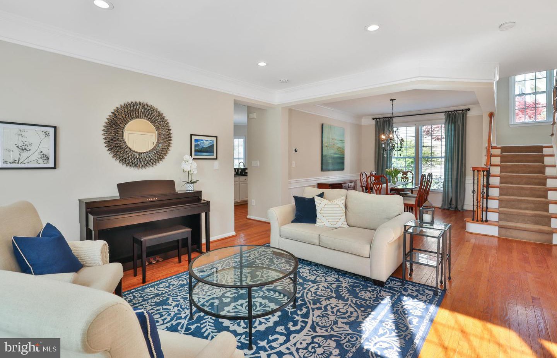


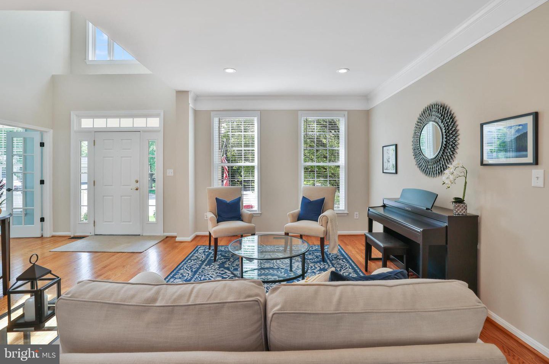





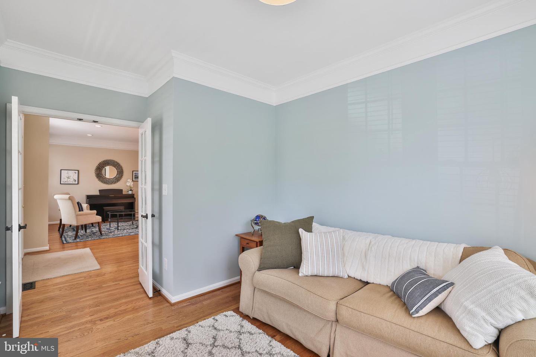

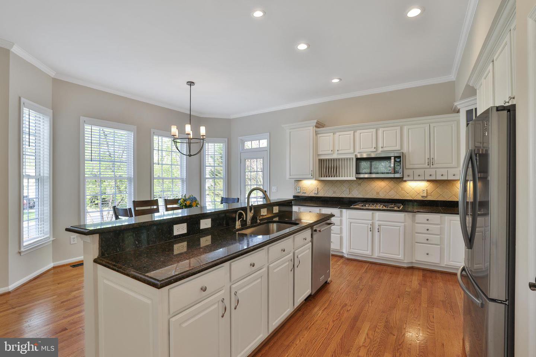

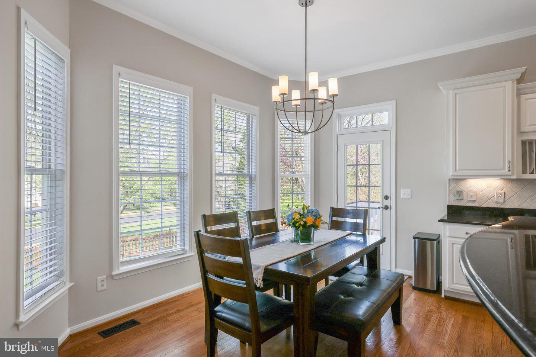












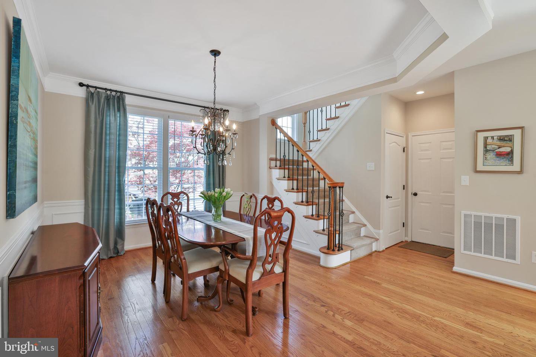





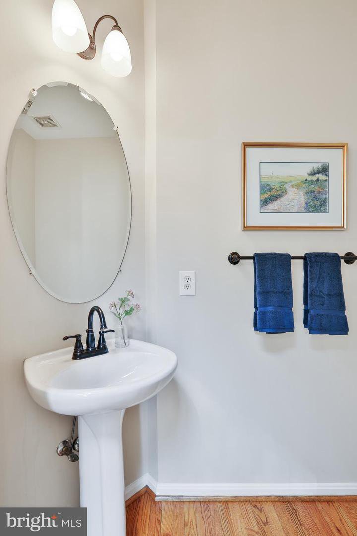









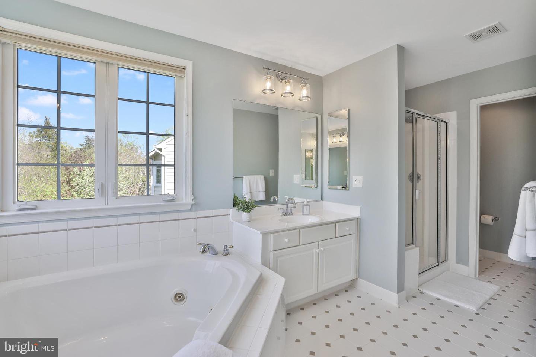
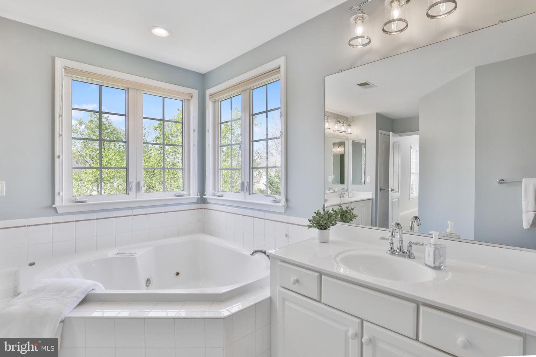








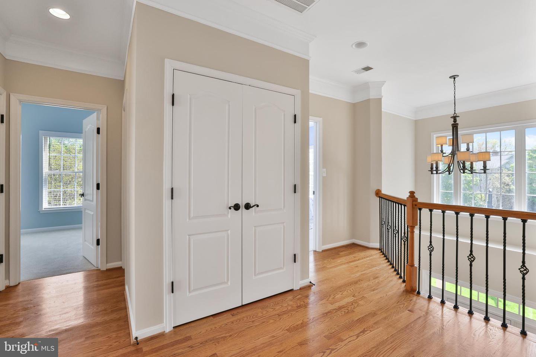



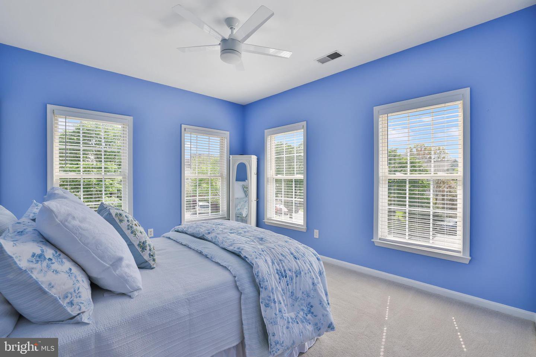








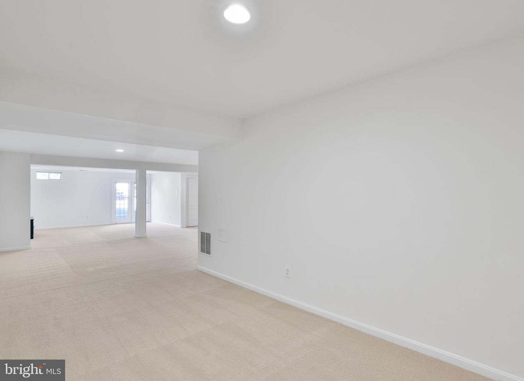




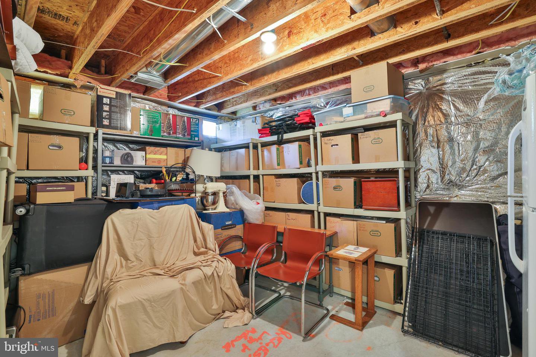









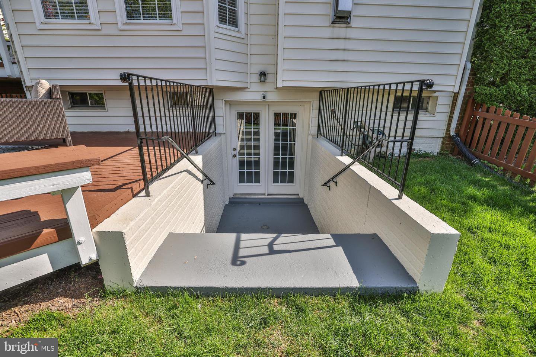

/u.realgeeks.media/novarealestatetoday/springhill/springhill_logo.gif)