44003 Florence Ter, Ashburn, VA 20147
- $640,000
- 3
- BD
- 4
- BA
- 2,165
- SqFt
- List Price
- $640,000
- Days on Market
- 13
- Status
- ACTIVE UNDER CONTRACT
- MLS#
- VALO2069208
- Bedrooms
- 3
- Bathrooms
- 4
- Full Baths
- 2
- Half Baths
- 2
- Living Area
- 2,165
- Lot Size (Acres)
- 0.04
- Style
- Traditional
- Year Built
- 1989
- County
- Loudoun
- School District
- Loudoun County Public Schools
Property Description
Welcome to your lakefront oasis in amenity-filled Ashburn Village! This spacious and inviting 3 bedroom, 2 full bath, 2 half-bath home in a premier Ashburn location is not to be missed. The peaceful backyard adjacent to walking trails and lake, combined with the interior layout and abundant natural light throughout, make this home perfect for entertaining, working, studying, and relaxing. The lower level offers a rec room with wood-burning fireplace, laundry room, bonus storage area, garage access, and a half bath. A highlight of this home is your walk-out access to the landscaped and private lakeside backyard complete with patio. The main level includes a formal living area, dining room, powder room, updated kitchen with seating area and oversized pantry, bonus sunroom, and spacious deck overlooking the lake. The upper level features 3 bedrooms and 2 bathrooms. A spacious primary suite with lake views includes 2 closets and full bathroom with soaking tub, dual vanities, and shower. Updates include vinyl siding, insulated windows, updated kitchen with appliances, recessed lighting, water heater, HVAC, insulated garage door, and roof. Enjoy all that your neighborhood has to offer including hiking/biking trails, soccer fields, indoor and outdoor tennis courts, playgrounds, swimming pools, gym, and lakes with water access. Convenient to shopping, dining, schools, and Route 7. All that is missing is you! Welcome Home!
Additional Information
- Subdivision
- Ashburn Village
- Taxes
- $4862
- HOA Fee
- $145
- HOA Frequency
- Monthly
- Interior Features
- Breakfast Area, Carpet, Ceiling Fan(s), Combination Kitchen/Dining, Dining Area, Floor Plan - Traditional, Kitchen - Eat-In, Kitchen - Table Space, Pantry, Primary Bath(s), Recessed Lighting, Skylight(s), Soaking Tub, Stall Shower, Stove - Wood, Tub Shower, Upgraded Countertops, Wood Floors
- Amenities
- Baseball Field, Basketball Courts, Club House, Common Grounds, Community Center, Fitness Center, Jog/Walk Path, Lake, Picnic Area, Pier/Dock, Pool - Outdoor, Recreational Center, Soccer Field, Swimming Pool, Tennis Courts, Tennis - Indoor, Tot Lots/Playground, Volleyball Courts, Water/Lake Privileges
- School District
- Loudoun County Public Schools
- Elementary School
- Ashburn
- Middle School
- Farmwell Station
- High School
- Broad Run
- Fireplaces
- 1
- Fireplace Description
- Brick, Mantel(s), Screen, Wood
- Flooring
- Carpet, Ceramic Tile, Hardwood
- Garage
- Yes
- Garage Spaces
- 1
- Exterior Features
- Bump-outs
- Community Amenities
- Baseball Field, Basketball Courts, Club House, Common Grounds, Community Center, Fitness Center, Jog/Walk Path, Lake, Picnic Area, Pier/Dock, Pool - Outdoor, Recreational Center, Soccer Field, Swimming Pool, Tennis Courts, Tennis - Indoor, Tot Lots/Playground, Volleyball Courts, Water/Lake Privileges
- View
- Lake
- Heating
- Programmable Thermostat, Wood Burn Stove, Forced Air
- Heating Fuel
- Natural Gas
- Cooling
- Ceiling Fan(s), Programmable Thermostat, Central A/C
- Roof
- Architectural Shingle
- Utilities
- Cable TV Available, Electric Available, Natural Gas Available, Phone Available
- Water
- Public
- Sewer
- Public Sewer
- Basement
- Yes







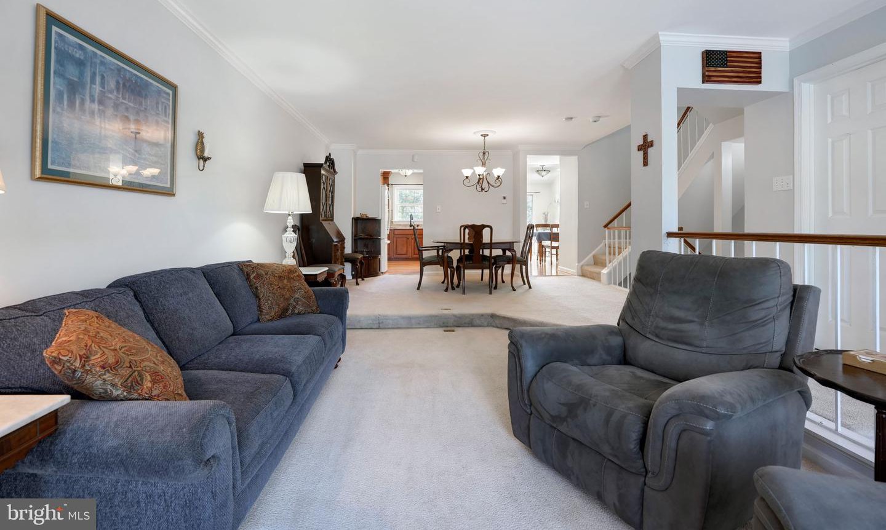

















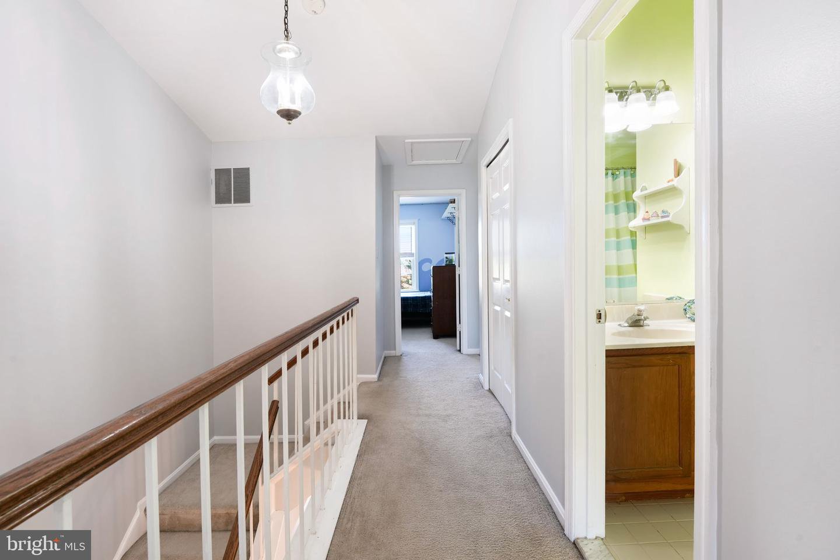
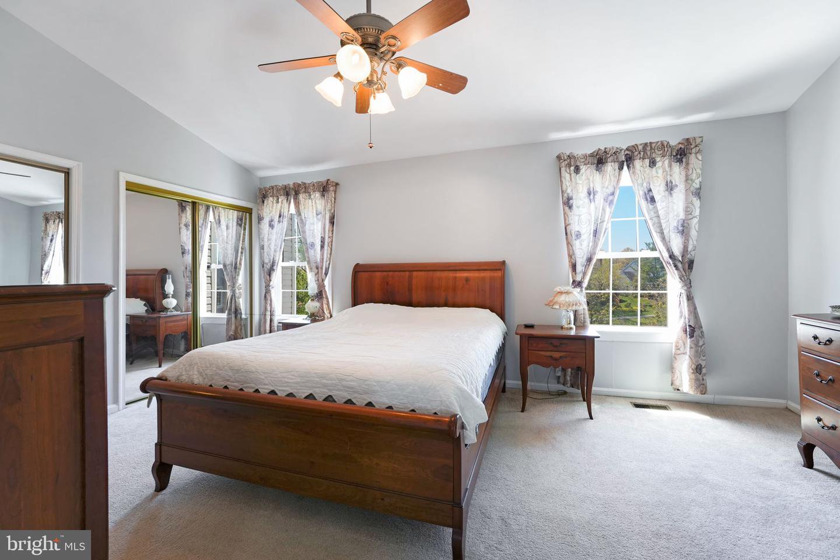







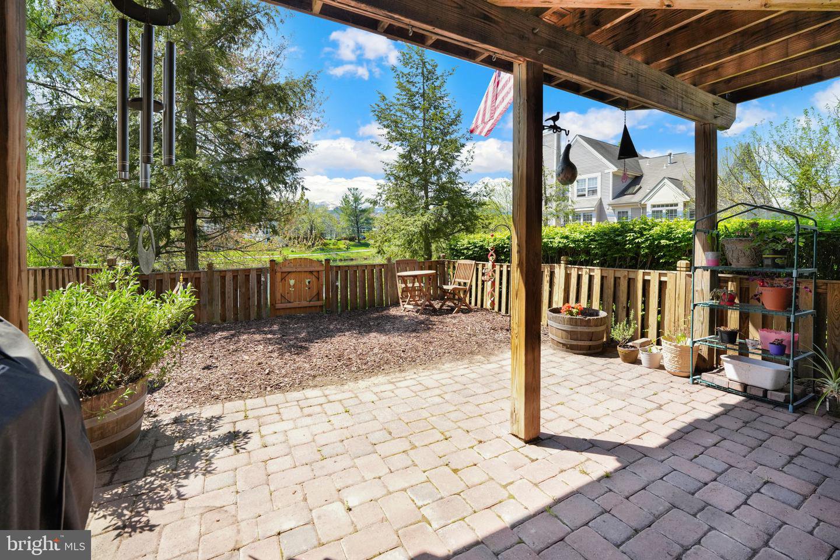





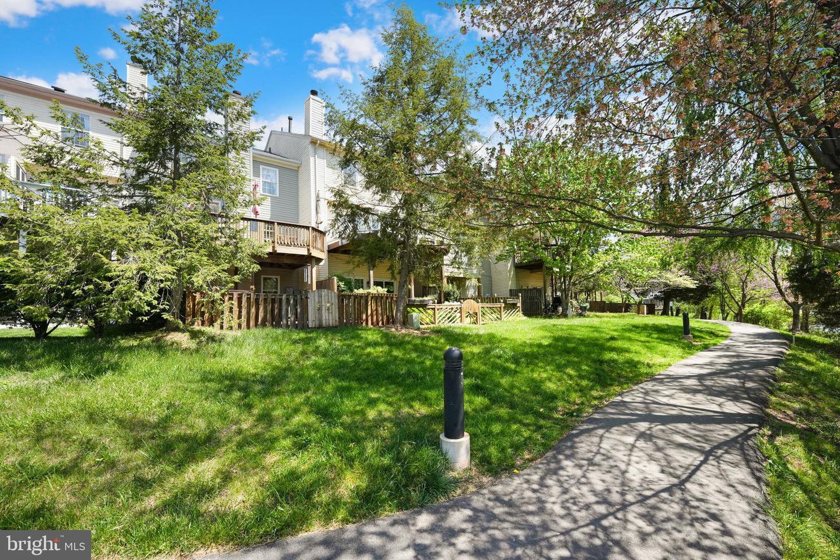

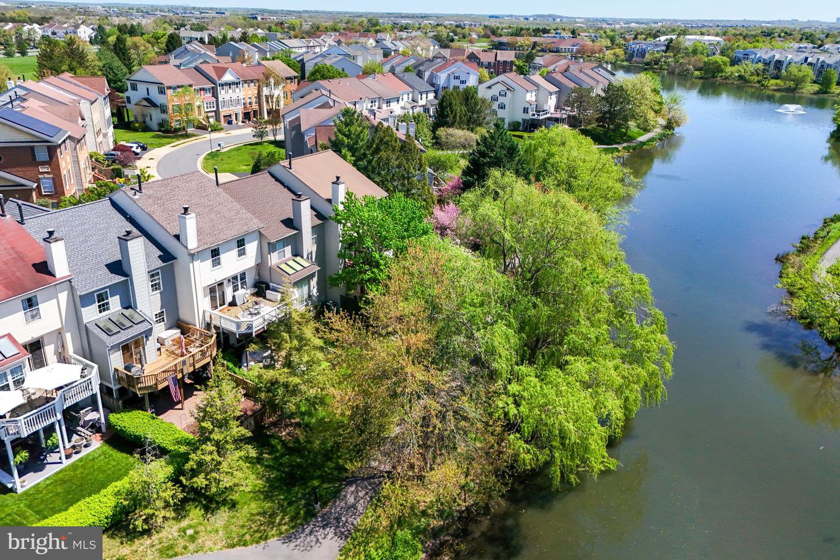




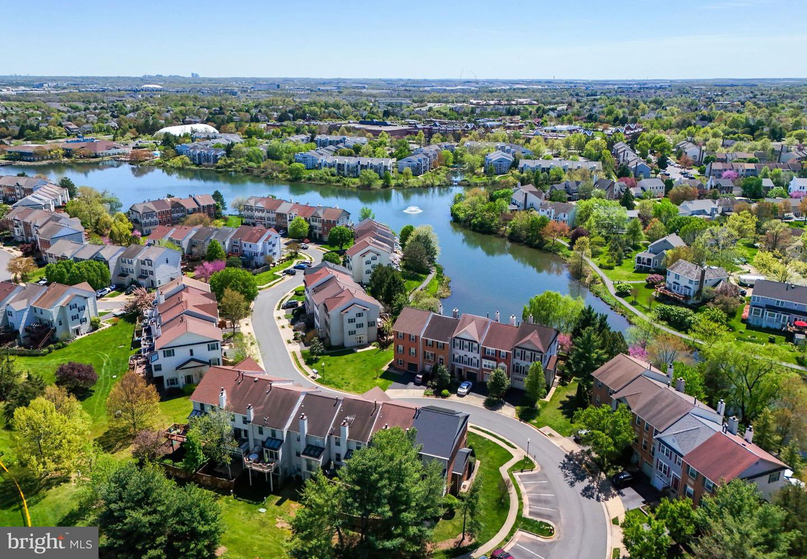



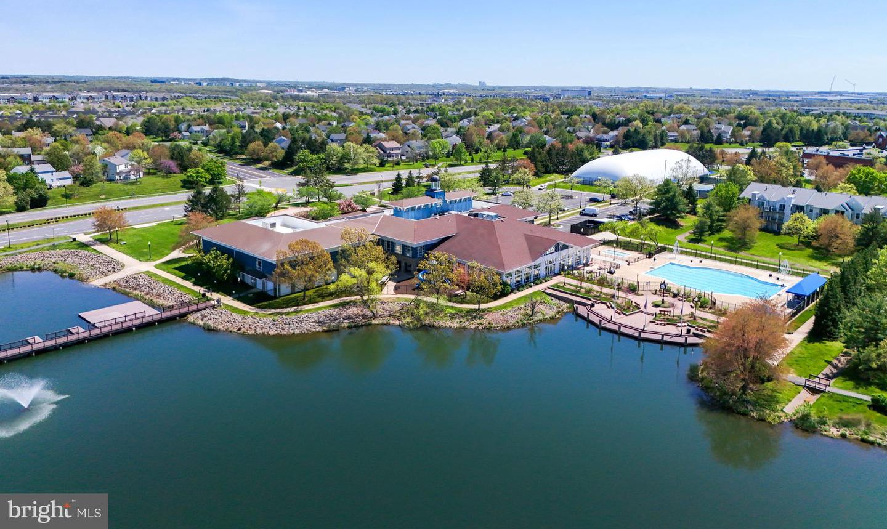


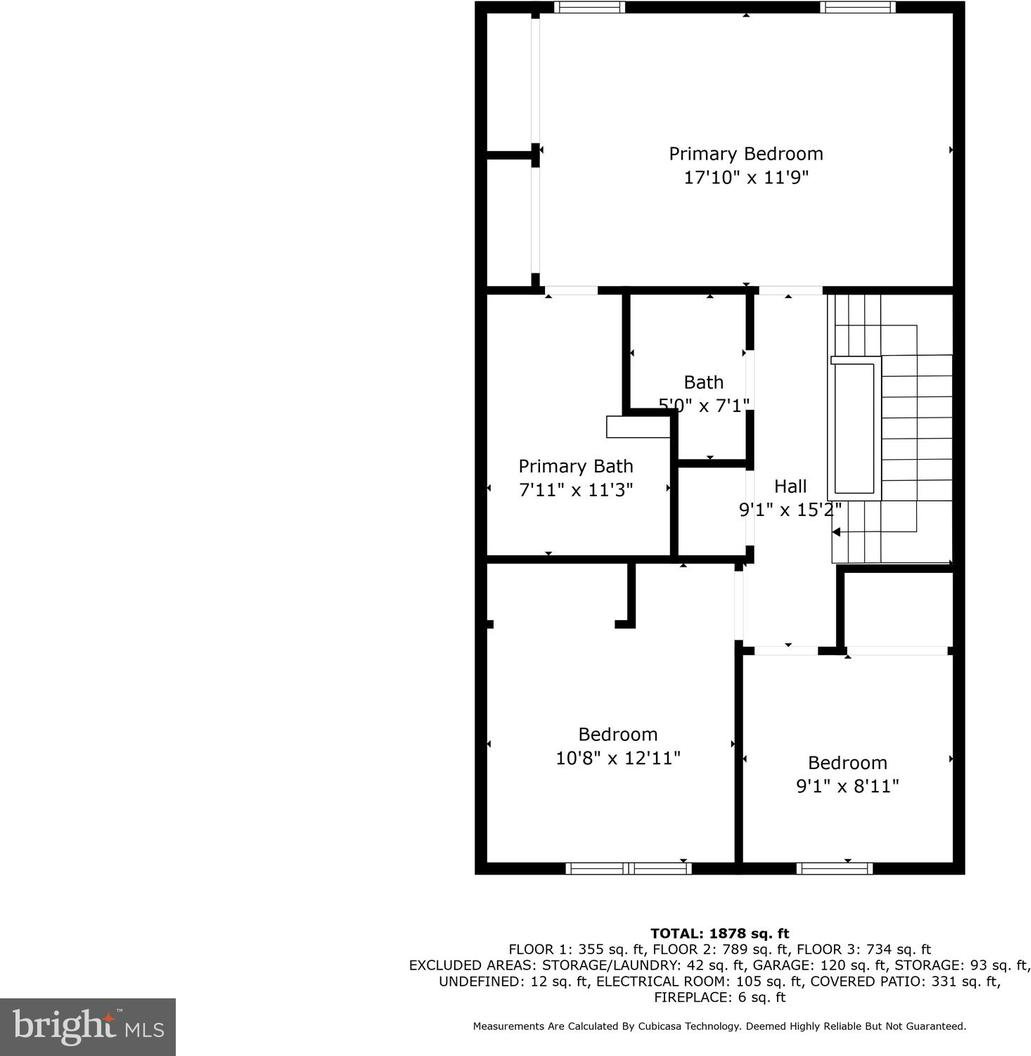

/u.realgeeks.media/novarealestatetoday/springhill/springhill_logo.gif)