20738 Steamside Pl, Ashburn, VA 20147
- $950,000
- 4
- BD
- 4
- BA
- 3,164
- SqFt
- List Price
- $950,000
- Days on Market
- 11
- Status
- COMING SOON
- MLS#
- VALO2069222
- Bedrooms
- 4
- Bathrooms
- 4
- Full Baths
- 3
- Half Baths
- 1
- Living Area
- 3,164
- Lot Size (Acres)
- 0.29
- Style
- Colonial
- Year Built
- 1994
- County
- Loudoun
- School District
- Loudoun County Public Schools
Property Description
Look no further! Take advantage of this incredibly rare opportunity to own a stunningly gorgeous 4100+ square foot Winchester built home that has been meticulously maintained and loved by the original owners! The Mount Vernon model, perfectly situated on .29 acres on a spacious cut-de-sac in Ashburn Farm, offers 4 bedrooms, 3 1/2 baths, and multiple living spaces to include a main level office/bonus room, formal dining, finished basement, and more! The kitchen and attached living spaces, boast gleaming hardwood floors, as well as floor to ceiling brick that encapsulates a cozy fireplace - invites countless memories as a favorite meal is prepared or time is spent relaxing with friends and/or family. Don't forget to take note of the generous spacing in the bedrooms and incredible bathroom updates, to include what feels like your very own oasis in the primary bed/bath! A finished basement with full bath, ample basement and garage storage/space, as well as a breathtaking lush lawn with wonderful outdoor living space, leaves little to nothing to be desired at this dream home! Located within the Stone Bridge High School district, countless amenities, and nearby major commuting routes - this house won't last long!
Additional Information
- Subdivision
- Ashburn Farm
- Taxes
- $7564
- HOA Fee
- $103
- HOA Frequency
- Monthly
- Amenities
- Common Grounds, Jog/Walk Path, Tot Lots/Playground, Tennis Courts
- School District
- Loudoun County Public Schools
- High School
- Stone Bridge
- Fireplaces
- 1
- Fireplace Description
- Brick
- Flooring
- Carpet, Hardwood
- Garage
- Yes
- Garage Spaces
- 2
- Community Amenities
- Common Grounds, Jog/Walk Path, Tot Lots/Playground, Tennis Courts
- Heating
- Heat Pump(s)
- Heating Fuel
- Natural Gas, Electric
- Cooling
- Central A/C
- Roof
- Architectural Shingle
- Water
- Public
- Sewer
- Public Sewer
- Basement
- Yes
Mortgage Calculator
Listing courtesy of Samson Properties. Contact: (703) 378-8810



















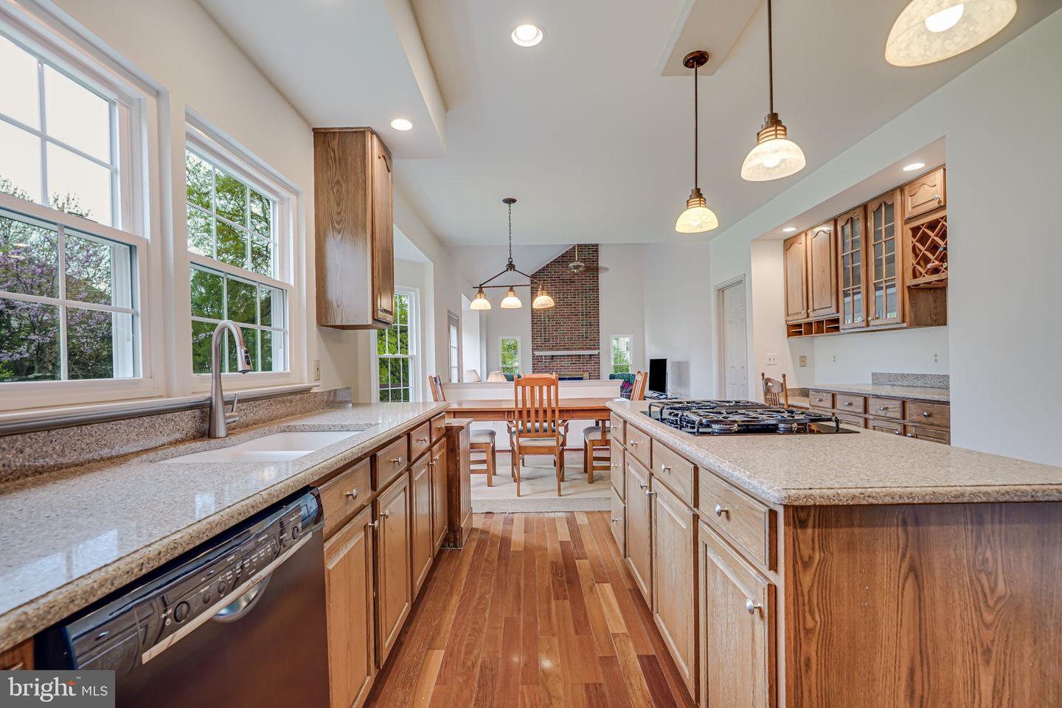



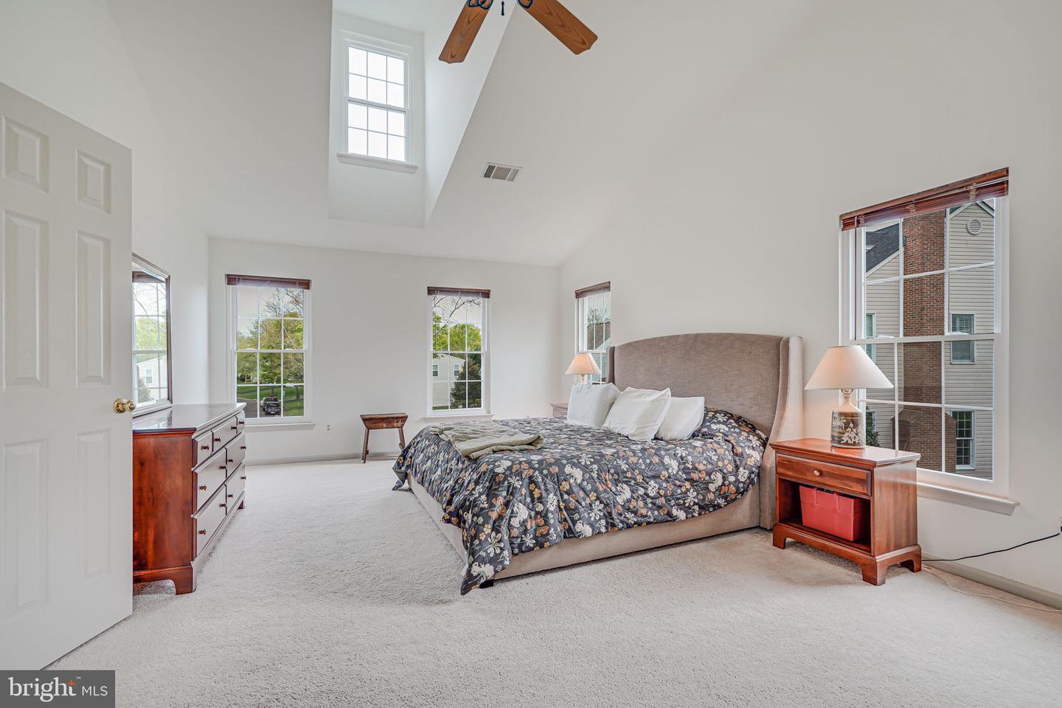








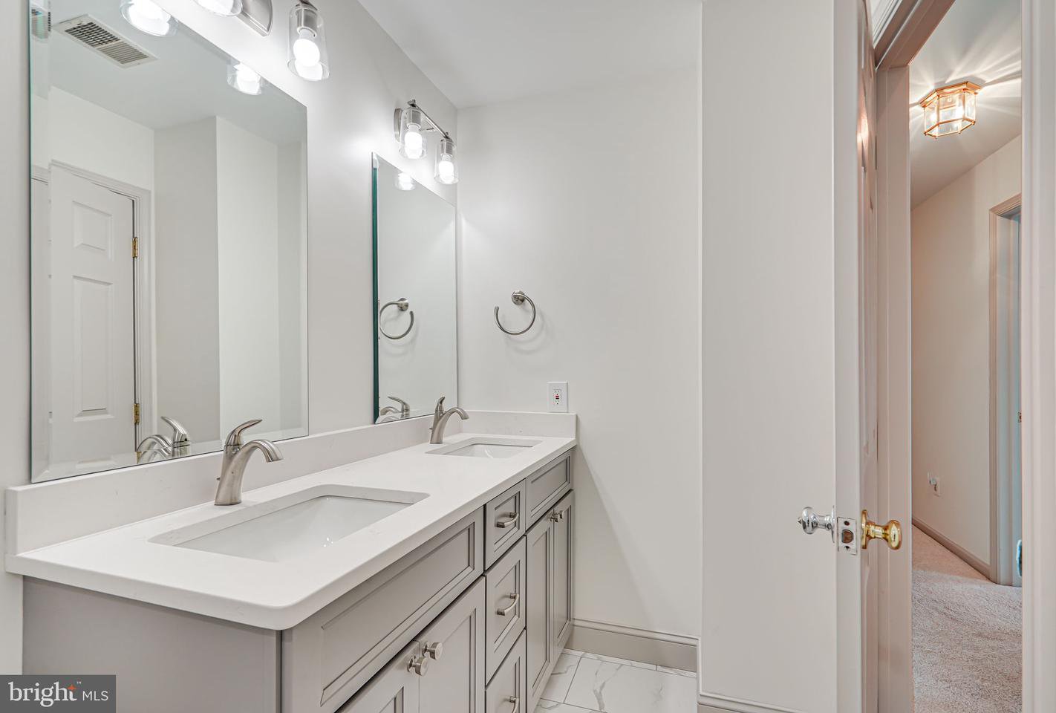



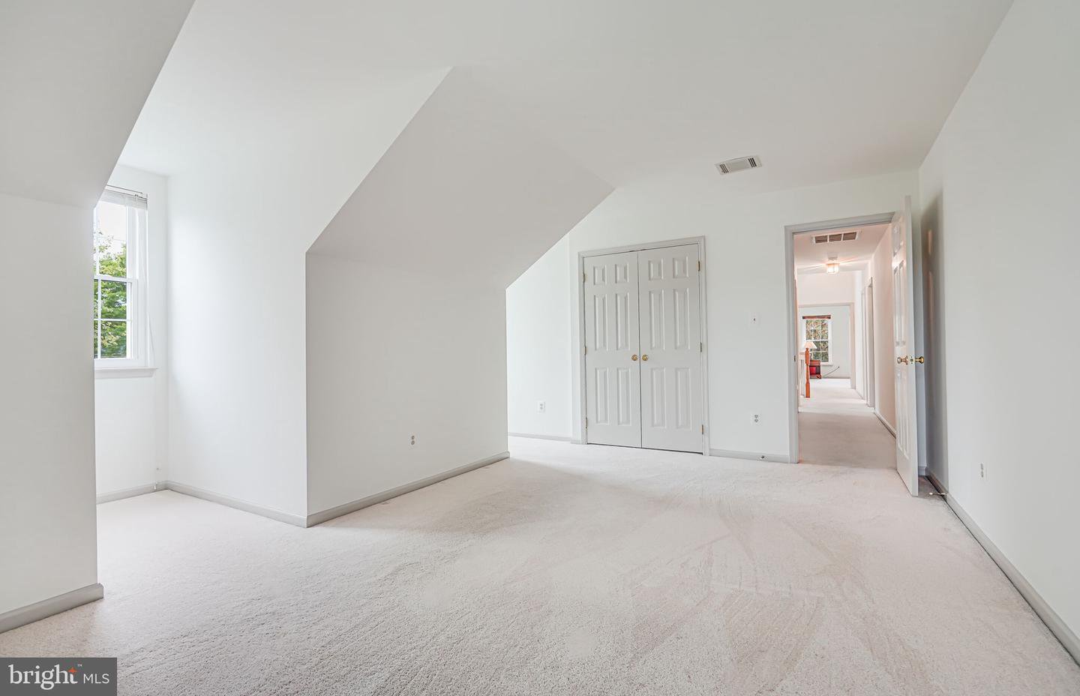






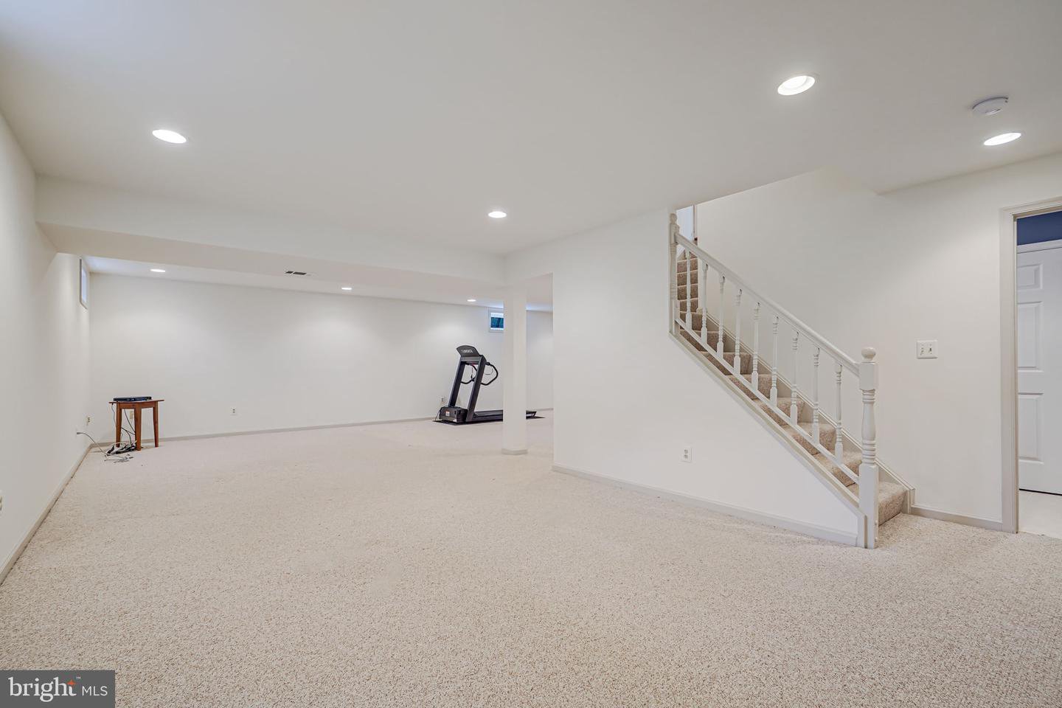









/u.realgeeks.media/novarealestatetoday/springhill/springhill_logo.gif)