201 Greenmont Way Ne, Leesburg, VA 20176
- $889,990
- 5
- BD
- 4
- BA
- 2,319
- SqFt
- List Price
- $889,990
- Days on Market
- 1
- Status
- PENDING
- MLS#
- VALO2069250
- Bedrooms
- 5
- Bathrooms
- 4
- Full Baths
- 3
- Half Baths
- 1
- Living Area
- 2,319
- Lot Size (Acres)
- 0.21
- Style
- Colonial
- Year Built
- 1994
- County
- Loudoun
- School District
- Loudoun County Public Schools
Property Description
Honey STOP the car Talk about LOCATION, LOCATION, LOCATION-This Gorgeous Home HAS IT & is situated on a Spacious Corner Lot in a Quiet Neighborhood just a few minutes walk to Downtown Historic Leesburg. This home has 4/5 Bedrooms (5th room in basement could be bedroom/office/exercise room/Movie room), 3 Full Baths and a Powder room on the main level! Newly remodeled Kitchen, New Cabinets, New Counters, New Island, New Appliances including Built-in Microwave/Wall Oven and Separate Gas Cooktop, New Lighting, Desk area or could be a Wine/Coffee Bar. All Hardwood flooring on Main level and Brand New Carpet on upper level, the Whole house has been painted and is Move-In ready. Wood Burning Fireplace in Family room with Brick surround and Mantle. AND Just wait until you see the Primary Bathroom! It was completely re-designed for optimal use of space, Enter thru New Barn Door and Enjoy Soaking in the New Stand Alone Tub, Enjoy your shower in the (separate) Enlarged Shower, New vanity/toilet/lights and mirrors! The Primary Bedroom has vaulted ceilings and His/Her Walk In Closets. There are Plantations Shutters throughout the home! This house is truly a HOME & you won't want to miss it. Also featuring separate Formal Living & Dining Rooms, Mudroom/Laundry room, Upstairs you will find 4 Bedrooms with spacious closets & 2 Full Baths. The Completed Lower Level Features Plenty of Space for Gaming, Watching the game and Working out and has walk up access to the back yard. The Lower Level has a full Bathroom and Large Storage Space. The Large Deck is Perfect for Entertaining and the Back yard is fully fenced back and is perfect for pets & kiddos. Enjoy Entertaining on the Spacious Deck/Patio, Enjoy the Mature Gardens all around the house! The Garage has Overhead Storage space with lot's of Bicycle hooks! You can't beat the Location of this stunning house walking distance to Downtown Leesburg with it’s year-round events-you can even watch the Town of Leesburg’s Fireworks from your back yard! Leesburg is close to all major commuter routes, Outlet Shopping, Restaurants, Breweries, Wineries and so much more. The Community Pool and Clubhouse is just around the corner. Call me for your personal tour!
Additional Information
- Subdivision
- Exeter
- Taxes
- $7273
- HOA Fee
- $68
- HOA Frequency
- Monthly
- Stories
- 3
- Interior Features
- Attic, Breakfast Area, Carpet, Ceiling Fan(s), Chair Railings, Combination Dining/Living, Combination Kitchen/Dining, Combination Kitchen/Living, Curved Staircase, Dining Area, Family Room Off Kitchen, Floor Plan - Traditional, Formal/Separate Dining Room, Kitchen - Eat-In, Kitchen - Island, Kitchen - Table Space, Pantry, Recessed Lighting, Soaking Tub, Sprinkler System, Upgraded Countertops, Walk-in Closet(s), Window Treatments, Wood Floors, Built-Ins, Crown Moldings, Kitchen - Country, Primary Bath(s), Stall Shower
- Amenities
- Club House, Common Grounds, Jog/Walk Path, Pool - Outdoor
- School District
- Loudoun County Public Schools
- Fireplaces
- 1
- Fireplace Description
- Brick, Mantel(s), Wood
- Flooring
- Carpet, Hardwood
- Garage
- Yes
- Garage Spaces
- 2
- Exterior Features
- BBQ Grill, Extensive Hardscape, Gutter System, Play Area, Underground Lawn Sprinkler
- Community Amenities
- Club House, Common Grounds, Jog/Walk Path, Pool - Outdoor
- View
- Garden/Lawn, Street
- Heating
- Forced Air
- Heating Fuel
- Natural Gas
- Cooling
- Central A/C
- Roof
- Shingle
- Utilities
- Water Available, Sewer Available, Natural Gas Available, Electric Available, Cable TV Available
- Water
- Public
- Sewer
- Public Sewer
- Room Level
- Primary Bedroom: Upper 1, Primary Bathroom: Upper 1, Bedroom 1: Upper 1, Bedroom 2: Upper 1, Bedroom 3: Upper 1, Bathroom 1: Upper 1, Living Room: Main, Dining Room: Main, Kitchen: Main, Laundry: Main, Family Room: Main, Bedroom 4: Lower 1, Recreation Room: Lower 1, Utility Room: Lower 1, Storage Room: Lower 1, Bathroom 2: Lower 1
- Basement
- Yes
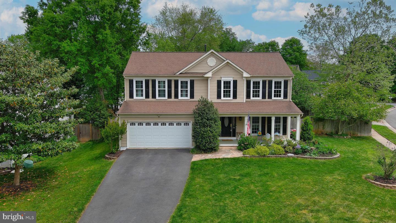
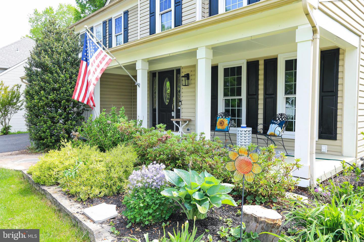

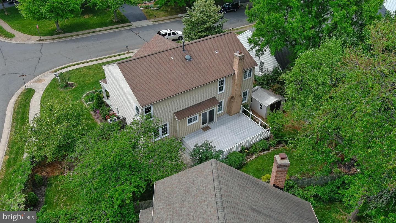
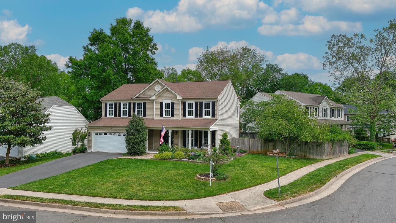
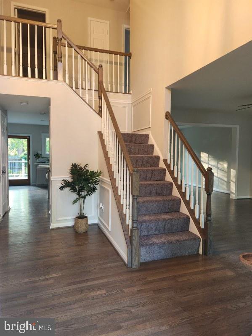



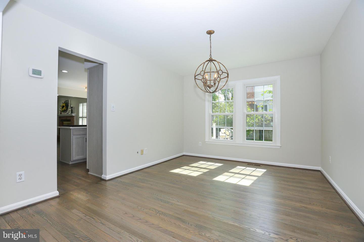
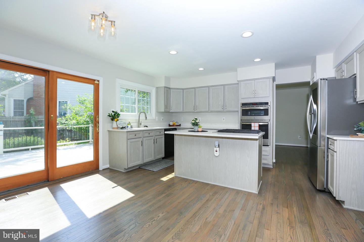
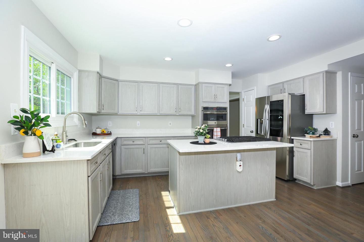
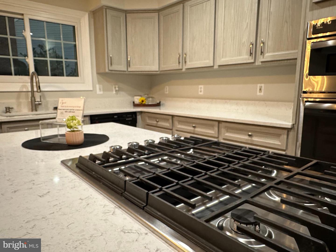
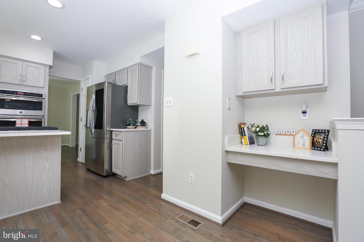
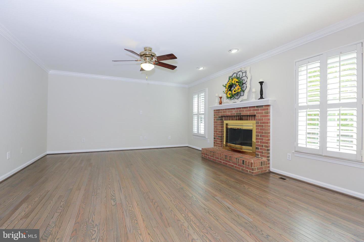
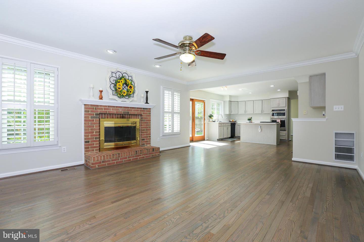

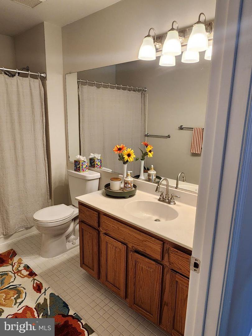

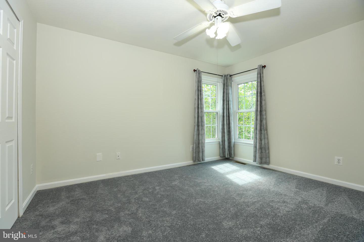
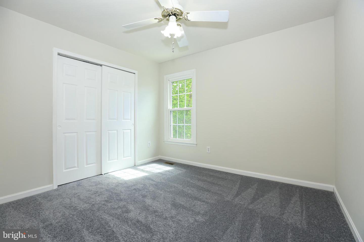
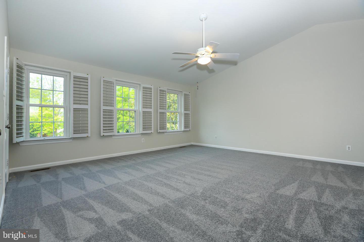

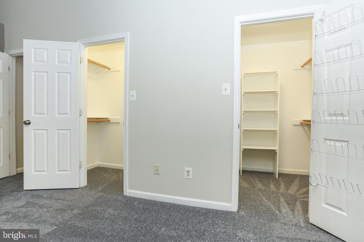


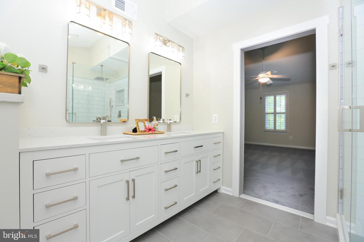

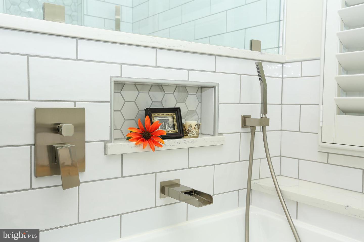
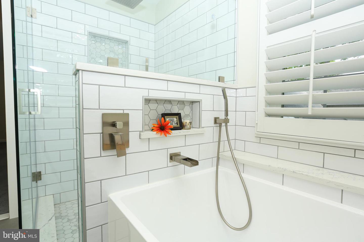


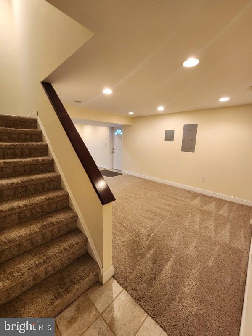



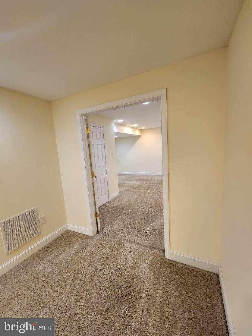
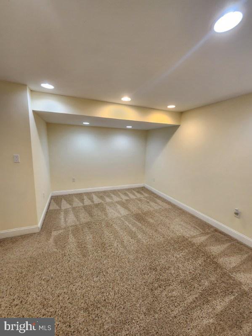

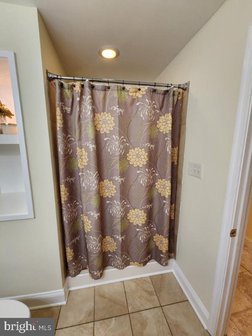
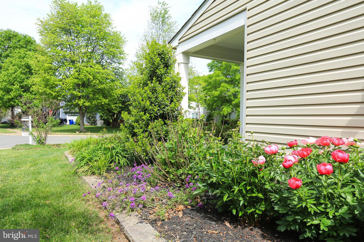

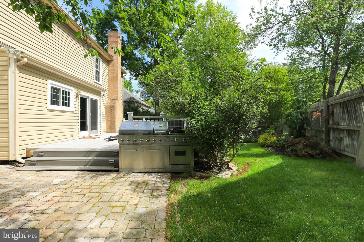

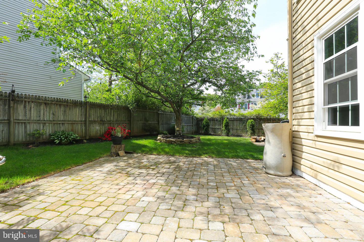
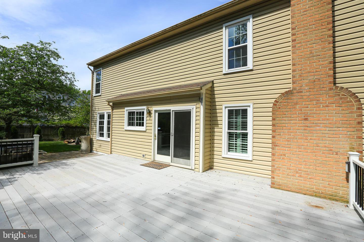
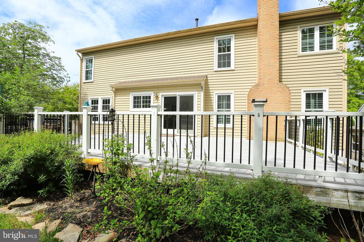
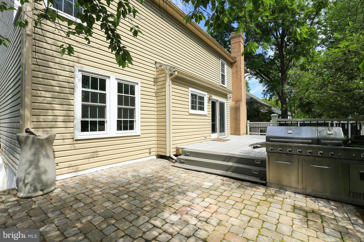
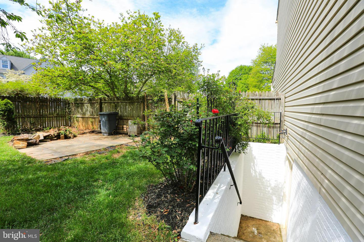
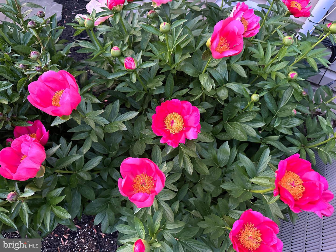

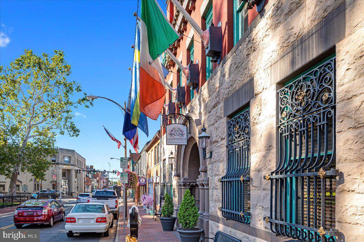
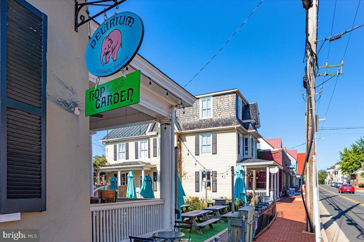
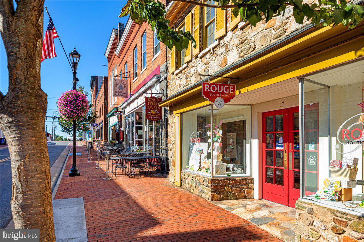
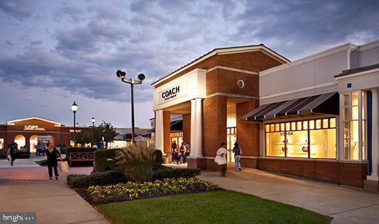
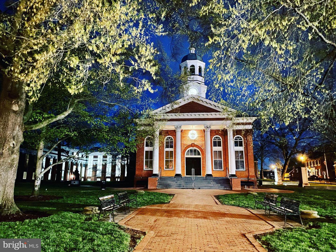
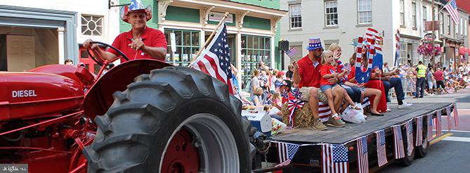
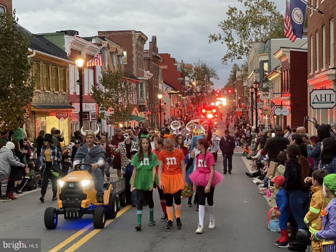



/u.realgeeks.media/novarealestatetoday/springhill/springhill_logo.gif)