20291 Kiawah Island Dr, Ashburn, VA 20147
- $1,399,900
- 5
- BD
- 6
- BA
- 4,507
- SqFt
- List Price
- $1,399,900
- Days on Market
- 11
- Status
- ACTIVE UNDER CONTRACT
- MLS#
- VALO2069330
- Bedrooms
- 5
- Bathrooms
- 6
- Full Baths
- 5
- Half Baths
- 1
- Living Area
- 4,507
- Lot Size (Acres)
- 0.26
- Style
- Colonial
- Year Built
- 2005
- County
- Loudoun
- School District
- Loudoun County Public Schools
Property Description
The wait is over! Amazing opportunity to own one of the best views in Belmont! Massive 6000+sqft Toll Somerset model features 5 Bedrooms and 5.5 Baths. Views of the 15th Tee Box and pond will make morning coffee memories. Updated Kitchen with newer appliances, large Solarium with skylights and a mega open Family Room with wood burning fireplace. Formal Living Rm / Dining Rm can host large gatherings. Home Office with custom built-ins make working from home a treat. First floor has an additional large Bedroom and full Bath for Au-Pair. Upper level Owner's Suite is oversized with sitting area and large luxury Bath. Princess Suite has full Bath and the additional 2 Bedrooms share a Jack & Jill Bath with dual sinks. The super sized lower level has many entertaining areas wet bar, Bonus room, full Bath and a totally equipped Media room. HOA includes all the amenities you can imagine even lawn maintenance! Country Club living at its BEST!
Additional Information
- Subdivision
- Belmont Country Club
- Taxes
- $11502
- HOA Fee
- $352
- HOA Frequency
- Monthly
- Interior Features
- Additional Stairway, Bar, Built-Ins, Ceiling Fan(s), Combination Kitchen/Living, Dining Area, Entry Level Bedroom, Family Room Off Kitchen, Floor Plan - Open, Formal/Separate Dining Room, Kitchen - Gourmet, Kitchen - Island, Kitchen - Table Space, Pantry, Skylight(s), Soaking Tub, Sound System, Stall Shower, Tub Shower, Walk-in Closet(s), Window Treatments, Wine Storage
- Amenities
- Bar/Lounge, Basketball Courts, Cable, Club House, Community Center, Dining Rooms, Exercise Room, Fitness Center, Gated Community, Golf Club, Golf Course, Golf Course Membership Available, Hot tub, Meeting Room, Party Room, Picnic Area, Pool - Outdoor, Putting Green, Tennis Courts, Tot Lots/Playground, Volleyball Courts, Soccer Field, Billiard Room, Jog/Walk Path, Lake
- School District
- Loudoun County Public Schools
- Fireplaces
- 1
- Garage
- Yes
- Garage Spaces
- 2
- Exterior Features
- Chimney Cap(s)
- Community Amenities
- Bar/Lounge, Basketball Courts, Cable, Club House, Community Center, Dining Rooms, Exercise Room, Fitness Center, Gated Community, Golf Club, Golf Course, Golf Course Membership Available, Hot tub, Meeting Room, Party Room, Picnic Area, Pool - Outdoor, Putting Green, Tennis Courts, Tot Lots/Playground, Volleyball Courts, Soccer Field, Billiard Room, Jog/Walk Path, Lake
- View
- Golf Course, Scenic Vista, Water
- Heating
- 90% Forced Air
- Heating Fuel
- Natural Gas
- Cooling
- Central A/C, Ceiling Fan(s)
- Roof
- Asphalt
- Water
- Public
- Sewer
- Private Sewer
- Room Level
- Breakfast Room: Main, Kitchen: Main, Sun/Florida Room: Main, Dining Room: Main, Living Room: Main, Office: Main, Family Room: Main, Foyer: Main, Laundry: Main, Exercise Room: Lower 1, Family Room: Lower 1, Media Room: Lower 1, Bedroom 1: Upper 1, Bathroom 1: Upper 1, Bedroom 2: Upper 1, Bathroom 2: Upper 1, Bedroom 3: Upper 1, Bathroom 3: Upper 1, Bedroom 4: Upper 1
- Basement
- Yes
Mortgage Calculator
Listing courtesy of RE/MAX Gateway, LLC. Contact: (703) 652-5777


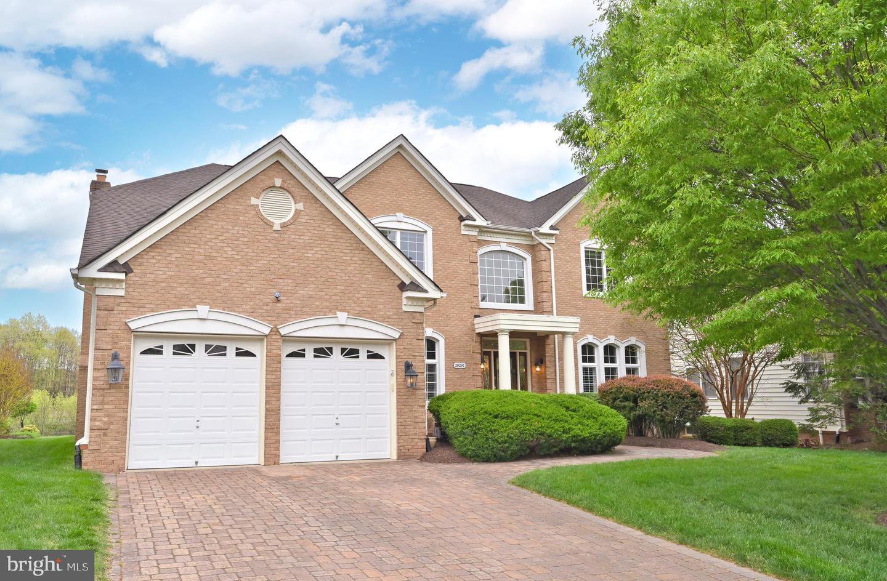





















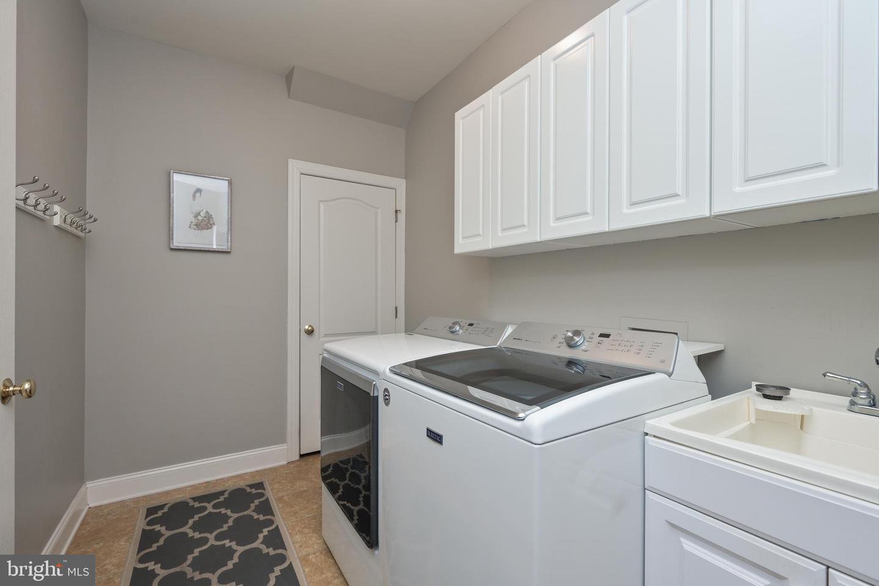



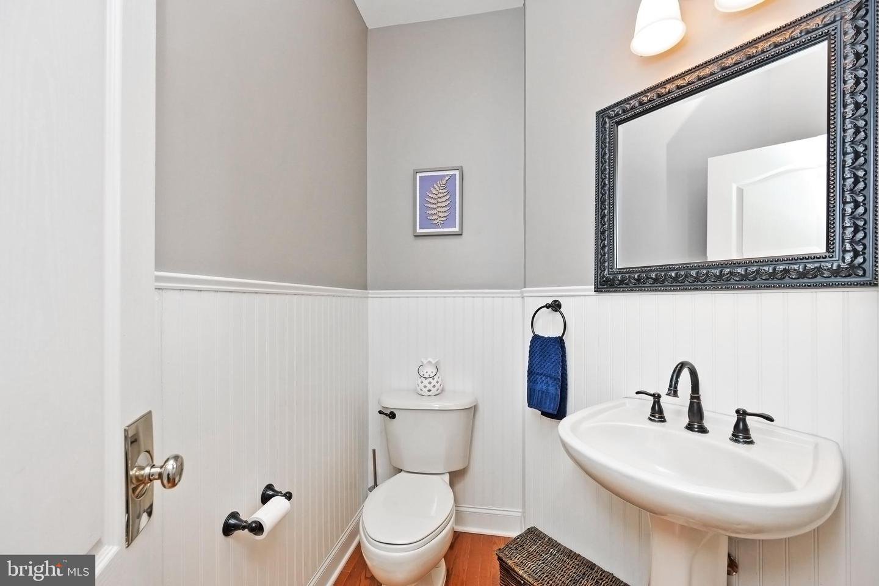













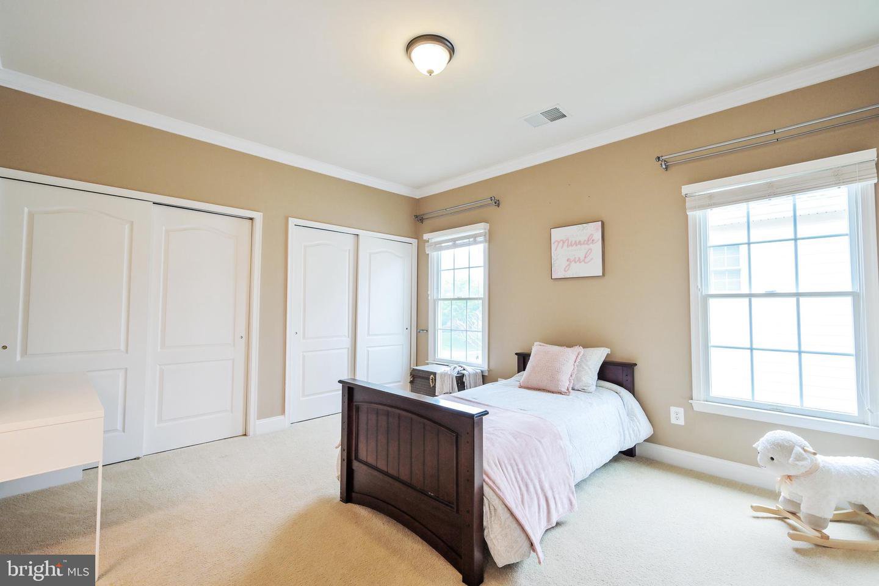












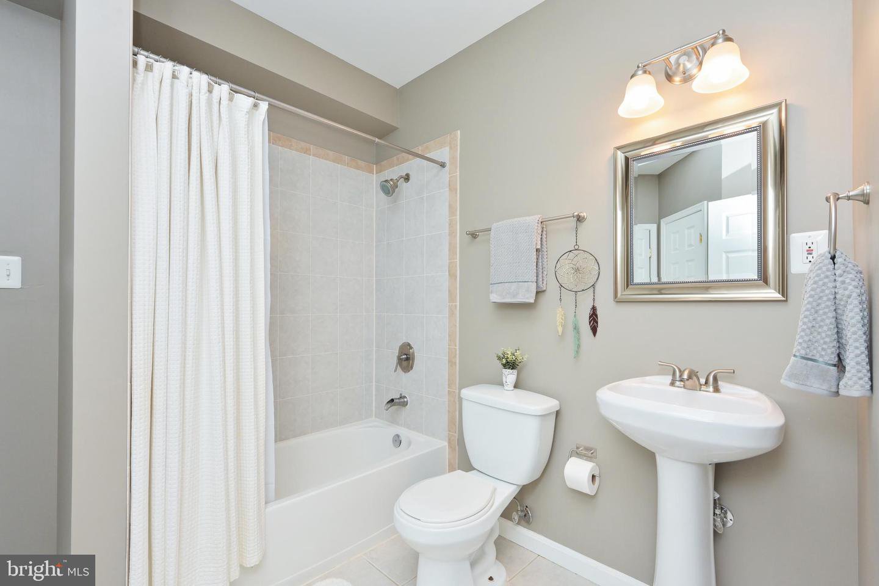





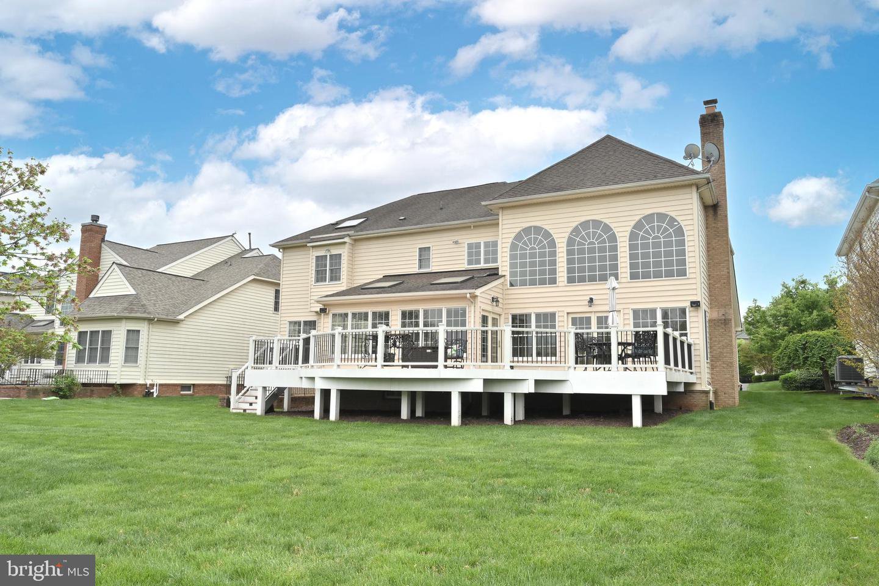

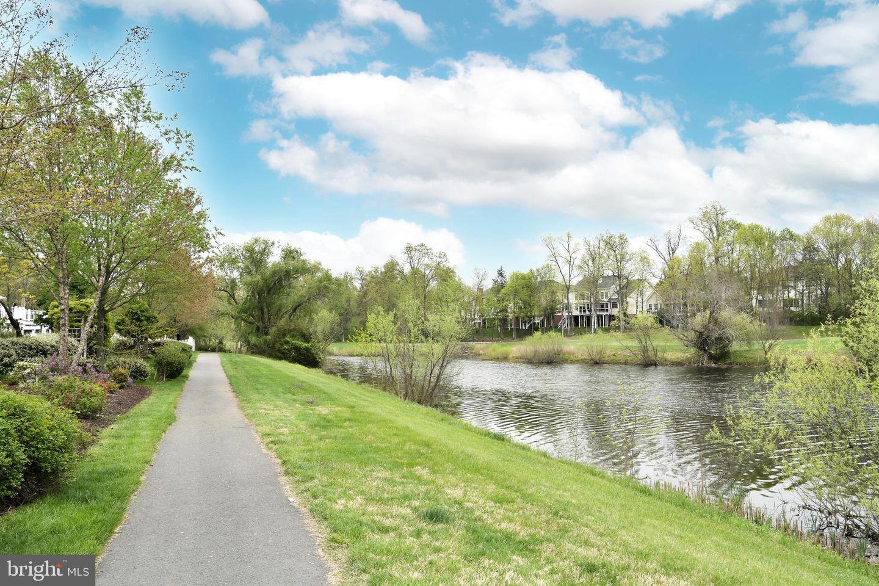








/u.realgeeks.media/novarealestatetoday/springhill/springhill_logo.gif)