42485 Spring Splendor Dr, Brambleton, VA 20148
- $1,019,990
- 4
- BD
- 4
- BA
- 2,628
- SqFt
- List Price
- $1,019,990
- Days on Market
- 4
- Status
- ACTIVE
- MLS#
- VALO2069344
- Bedrooms
- 4
- Bathrooms
- 4
- Full Baths
- 3
- Half Baths
- 1
- Living Area
- 2,628
- Lot Size (Acres)
- 0.18
- Style
- Colonial
- Year Built
- 2008
- County
- Loudoun
- School District
- Loudoun County Public Schools
Property Description
1/2 Mile from BRAMBLETON Town Center **Welcome to this gorgeous Home, 2018 Roof replaced, freshly painted entire house. New HVAC, freshly painted Cabinets, Refinish all main level and upper level flooring, 4 bedrooms, 3 full bathrooms and 1 half bathroom with over 3581 sq feet of entire living space. The spacious main level features a beautiful gourmet kitchen with granite countertops and stainless steel appliances. A cozy family room, the dining and living room are perfect for entertaining and family gatherings. The upper level includes the owner's suite with a HUGE walk-in closet, a bathroom with double sinks, a large shower, and a lovely soaking tub. Two additional nice-sized bedrooms, a second full bathroom, and a laundry room, complete the third floor. The large lower level includes a recreation room, Bedroom, Full bathroom, Gym Room, fenced backyard with home garden, sit-out for outdoor entertaining. This home also has a two-car garage and plenty of guest parking spots. You will also be only a 10 minute drive to the metro. The Brambleton HOA fee includes Verizon FIOS Internet, Cable TV and lawn mowing. Very close to the Hal and Berni Hanson Regional Park, the Brambleton Town center and close shopping center.
Additional Information
- Subdivision
- Brambleton
- Taxes
- $7070
- HOA Fee
- $201
- HOA Frequency
- Monthly
- Interior Features
- Attic, Carpet, Ceiling Fan(s), Crown Moldings, Dining Area, Floor Plan - Open, Formal/Separate Dining Room, Kitchen - Gourmet, Kitchen - Island, Kitchen - Table Space, Primary Bath(s), Pantry, Recessed Lighting, Stall Shower, Upgraded Countertops, Walk-in Closet(s), Window Treatments, Wood Floors, Other
- Amenities
- Bike Trail, Club House, Common Grounds, Jog/Walk Path, Meeting Room, Pool - Outdoor, Recreational Center, Swimming Pool, Tennis Courts, Tot Lots/Playground, Other
- School District
- Loudoun County Public Schools
- Fireplaces
- 1
- Fireplace Description
- Fireplace - Glass Doors, Gas/Propane, Mantel(s)
- Flooring
- Carpet, Ceramic Tile, Hardwood
- Garage
- Yes
- Garage Spaces
- 2
- Community Amenities
- Bike Trail, Club House, Common Grounds, Jog/Walk Path, Meeting Room, Pool - Outdoor, Recreational Center, Swimming Pool, Tennis Courts, Tot Lots/Playground, Other
- Heating
- Central
- Heating Fuel
- Natural Gas
- Cooling
- Central A/C, Zoned
- Roof
- Shingle
- Water
- Public
- Sewer
- Public Sewer
- Room Level
- Primary Bedroom: Upper 1, Primary Bathroom: Upper 1, Bedroom 2: Upper 1, Bedroom 3: Upper 1, Bathroom 2: Upper 1, Foyer: Main, Living Room: Main, Dining Room: Main, Kitchen: Main, Family Room: Main, Bedroom 4: Lower 1, Bathroom 3: Lower 1, Family Room: Lower 1, Other: Lower 1
- Basement
- Yes
Mortgage Calculator
Listing courtesy of Maram Realty, LLC. Contact: (703) 953-1752
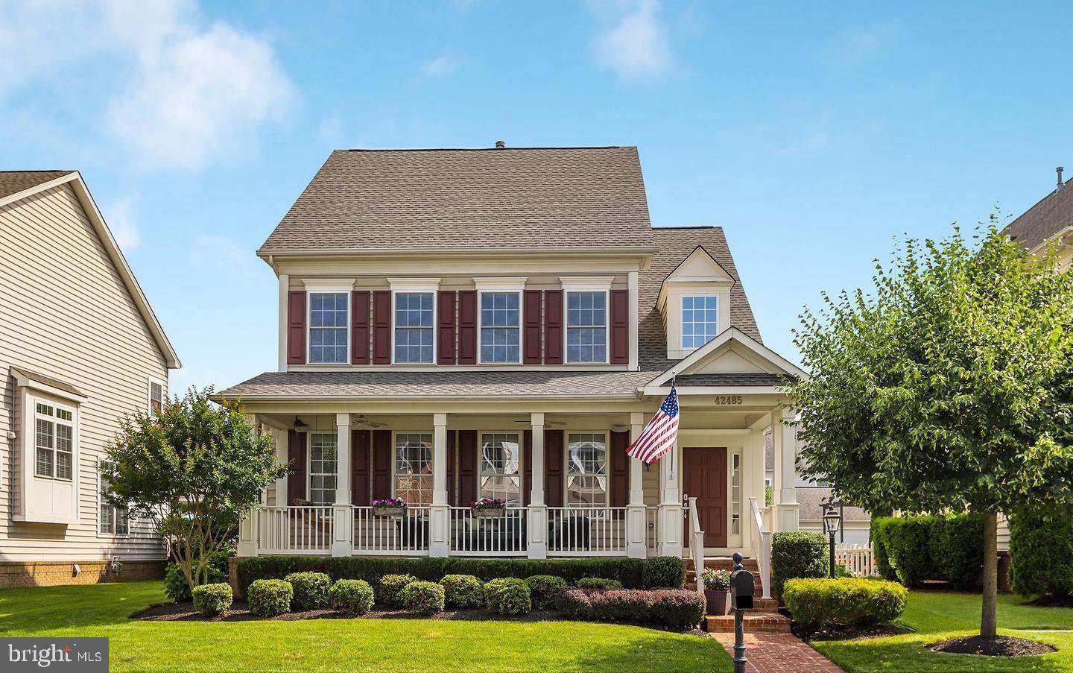



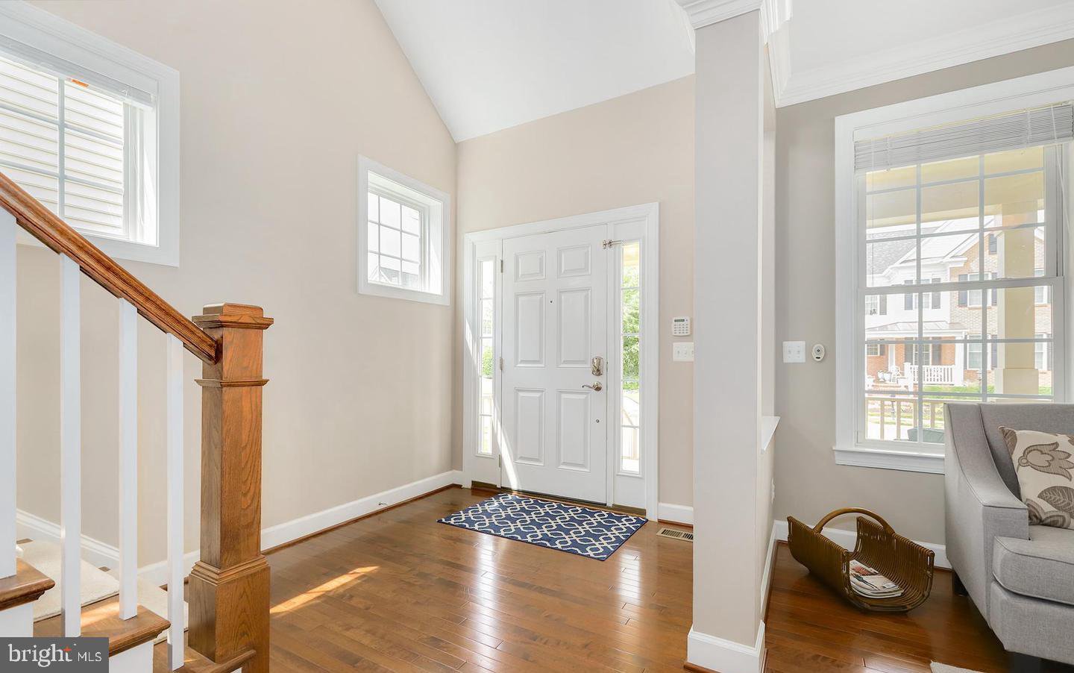
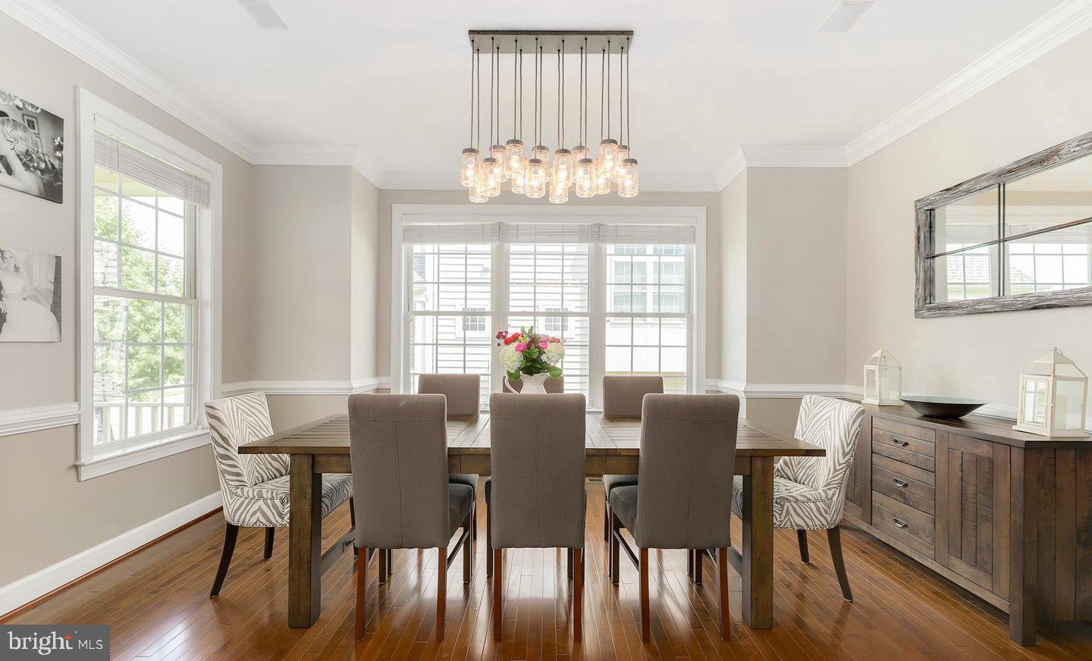








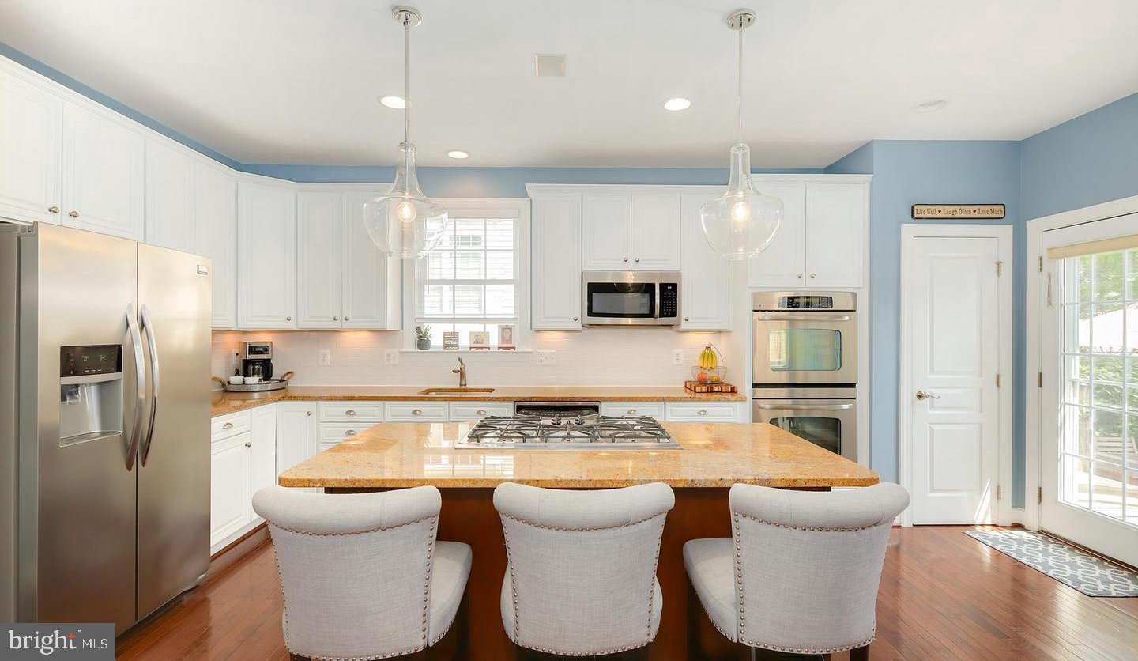
























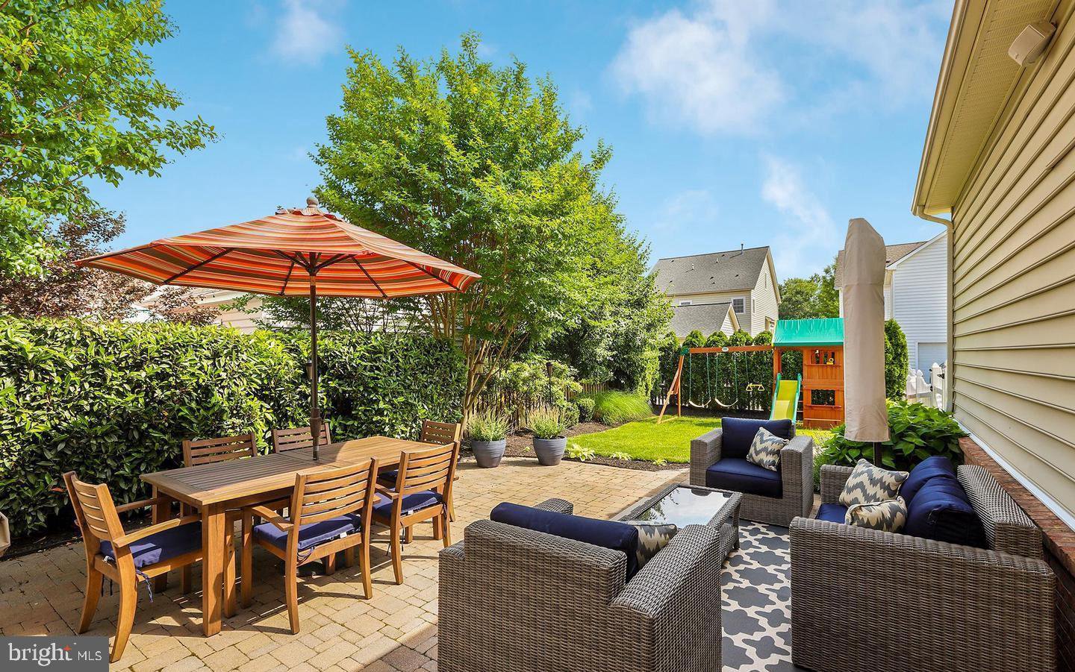


/u.realgeeks.media/novarealestatetoday/springhill/springhill_logo.gif)