42464 Regal Wood Dr, Brambleton, VA 20148
- $739,900
- 3
- BD
- 4
- BA
- 2,532
- SqFt
- List Price
- $739,900
- Days on Market
- 12
- Status
- ACTIVE UNDER CONTRACT
- MLS#
- VALO2069534
- Bedrooms
- 3
- Bathrooms
- 4
- Full Baths
- 3
- Half Baths
- 1
- Living Area
- 2,532
- Lot Size (Acres)
- 0.07
- Style
- Other
- Year Built
- 2004
- County
- Loudoun
- School District
- Loudoun County Public Schools
Property Description
Renovated Luxury End Townhome with 3BR, 3 1/2 BA, 2 Car Garage across from Brambleton Town Center. Very spacious home in Like-New condition with beautiful Hardwood Floors on Main Level. Open, Gourmet Kitchen with GE Luxury SS Appliances, Corian Counters, Amazing amount of Cherry Cabinets, and a very large Center Island. French Door GE Cafe Refrigerator Beverage Center Dispenses Hot Water, Cold Water, and Cubed and Crushed Ice. Master Bedroom has great Walk-in Closet and MBR Bath. Verizon Fios HD Extreme Package*, FIOS 500/500 Broadband and Router Included in HOA Fee. Separate Utility Room Entrance Through Garage. Front Door Has a Covered Entranceway.
Additional Information
- Subdivision
- Brambleton Landbay
- Taxes
- $5595
- HOA Fee
- $212
- HOA Frequency
- Monthly
- Interior Features
- Family Room Off Kitchen, Kitchen - Gourmet, Kitchen - Island, Dining Area, Chair Railings, Upgraded Countertops, Crown Moldings, Primary Bath(s), Floor Plan - Open
- Amenities
- Bike Trail, Basketball Courts, Community Center, Jog/Walk Path, Picnic Area, Pool - Outdoor, Swimming Pool, Tennis Courts, Tot Lots/Playground, Volleyball Courts
- School District
- Loudoun County Public Schools
- Elementary School
- Legacy
- Middle School
- Brambleton
- High School
- Independence
- Fireplaces
- 1
- Fireplace Description
- Gas/Propane
- Flooring
- Hardwood, Carpet
- Garage
- Yes
- Garage Spaces
- 2
- Community Amenities
- Bike Trail, Basketball Courts, Community Center, Jog/Walk Path, Picnic Area, Pool - Outdoor, Swimming Pool, Tennis Courts, Tot Lots/Playground, Volleyball Courts
- View
- Street, Other
- Heating
- Central
- Heating Fuel
- Natural Gas
- Cooling
- Central A/C
- Utilities
- Cable TV Available, Multiple Phone Lines, Under Ground
- Water
- Public
- Sewer
- Public Sewer
- Room Level
- Living Room: Main, Dining Room: Main, Bedroom 3: Upper 1, Foyer: Lower 1, Storage Room: Unspecified, Utility Room: Unspecified, Primary Bedroom: Upper 1, Bedroom 2: Upper 1, Kitchen: Main, Game Room: Lower 1, Family Room: Main, Great Room: Unspecified, Laundry: Unspecified
Mortgage Calculator
Listing courtesy of Falls Realty. Contact: 703-855-3855









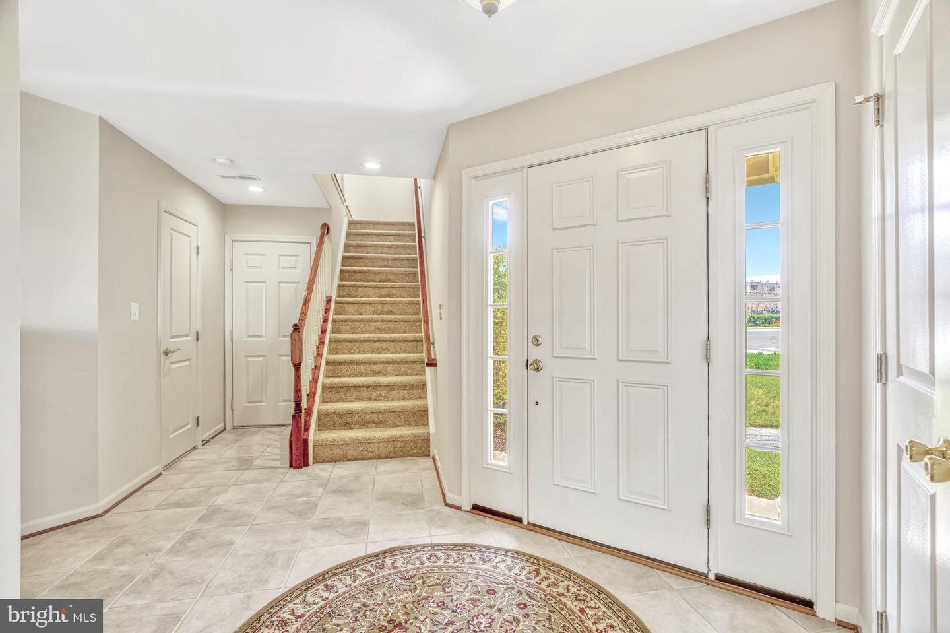




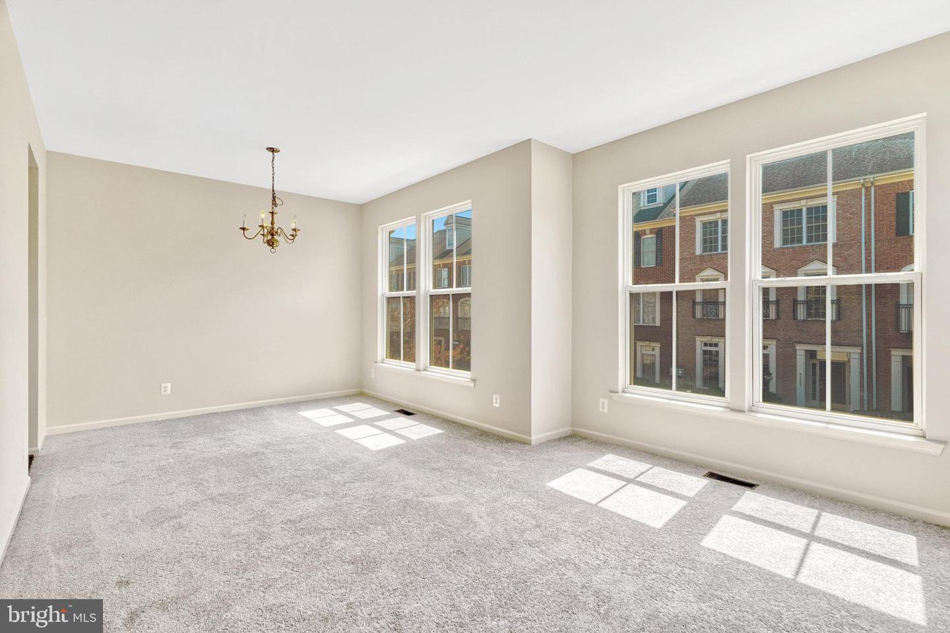
















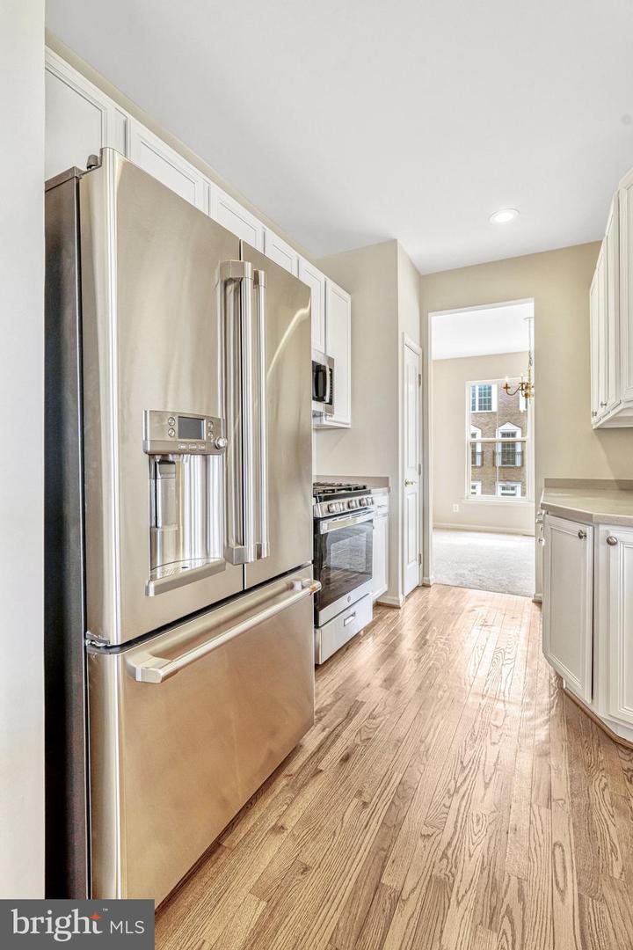




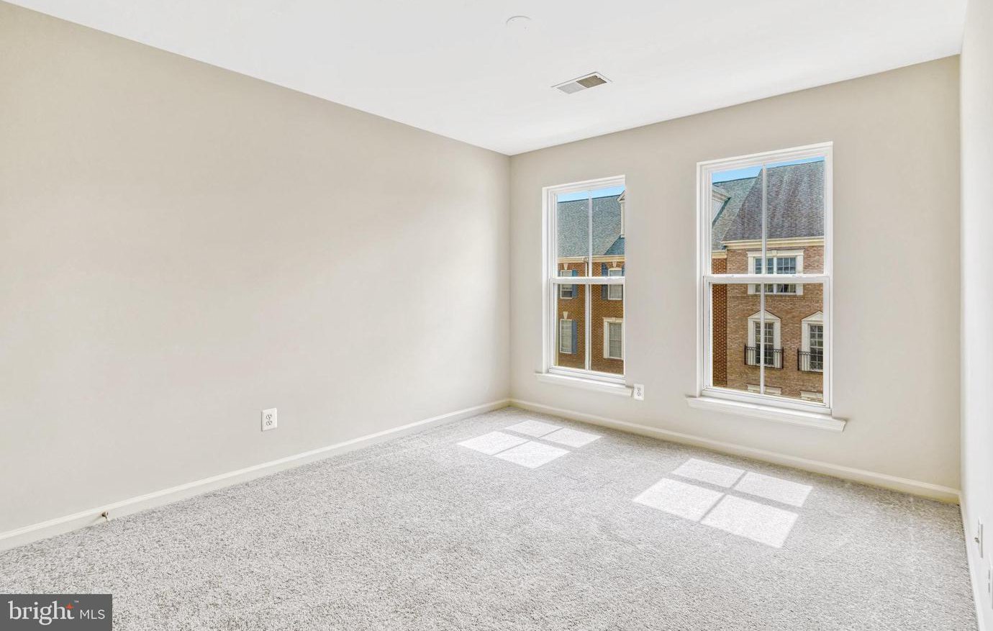
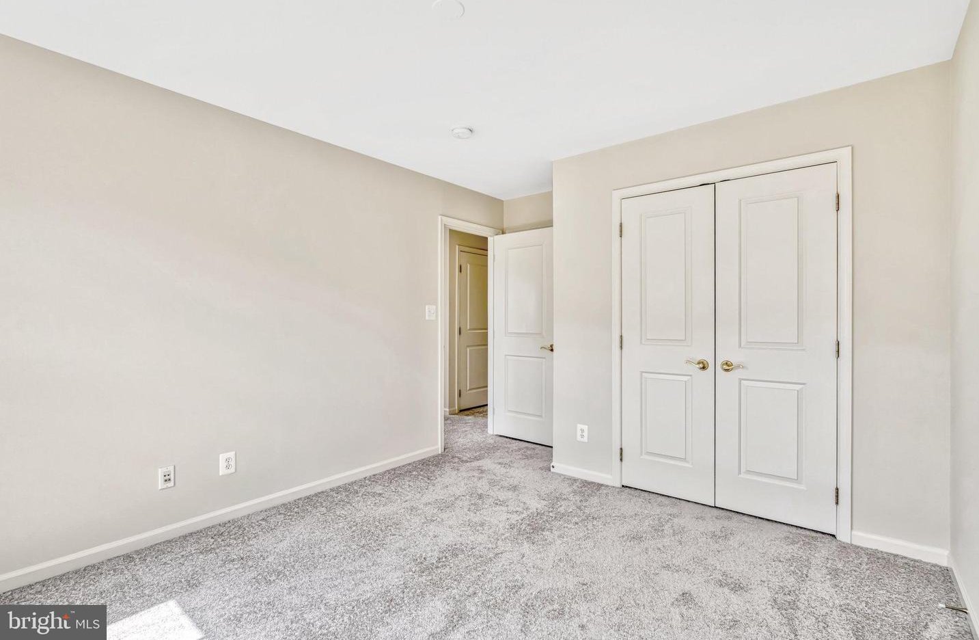

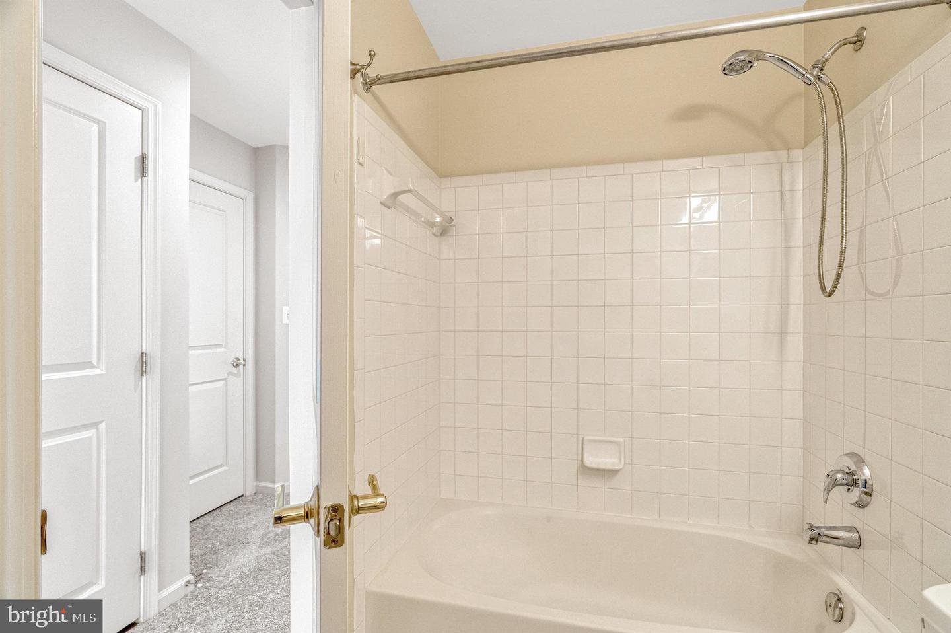
















/u.realgeeks.media/novarealestatetoday/springhill/springhill_logo.gif)