20584 Marsh, Sterling, VA 20165
- $999,999
- 5
- BD
- 5
- BA
- 3,611
- SqFt
- List Price
- $999,999
- Days on Market
- 4
- Status
- ACTIVE
- MLS#
- VALO2069598
- Bedrooms
- 5
- Bathrooms
- 5
- Full Baths
- 4
- Half Baths
- 1
- Living Area
- 3,611
- Lot Size (Acres)
- 0.28
- Style
- Colonial
- Year Built
- 1991
- County
- Loudoun
- School District
- Loudoun County Public Schools
Property Description
5 bedroom, 4.5 bath (3 full up) NV Potomac model SFH in Potomac Lakes/Cascades. Situated on a private lot facing deep woods. 2 story foyer with oak stairs, main level library with built-ins, renovated white cabinet kitchen (2014) with island, granite counters, Meile appliances ( 5 burner gas cook top, double oven (steam) and drawer microwave) & refrigerator (2019) opens to family room with cathedral ceiling & beams. Hardwood floors (2013), basement tile floor (2012), hot water heater (12/20), roof (2012), water softener (2014), laundry (2009). Extensive landscaping & hardscaping in back yard.
Additional Information
- Subdivision
- Potomac Lakes
- Taxes
- $6869
- HOA Fee
- $96
- HOA Frequency
- Monthly
- Interior Features
- Breakfast Area, Built-Ins, Chair Railings, Crown Moldings, Dining Area, Floor Plan - Traditional, Kitchen - Gourmet, Kitchen - Island, Laundry Chute, Primary Bath(s), Recessed Lighting, Upgraded Countertops, Window Treatments, Ceiling Fan(s)
- Amenities
- Basketball Courts, Bike Trail, Common Grounds, Community Center, Exercise Room, Jog/Walk Path, Party Room, Pool - Outdoor, Recreational Center, Tennis Courts, Swimming Pool, Fitness Center, Soccer Field, Club House
- School District
- Loudoun County Public Schools
- Elementary School
- Potowmack
- Middle School
- River Bend
- High School
- Potomac Falls
- Fireplaces
- 1
- Fireplace Description
- Mantel(s), Screen, Gas/Propane
- Flooring
- Hardwood
- Garage
- Yes
- Garage Spaces
- 2
- Exterior Features
- Extensive Hardscape
- Community Amenities
- Basketball Courts, Bike Trail, Common Grounds, Community Center, Exercise Room, Jog/Walk Path, Party Room, Pool - Outdoor, Recreational Center, Tennis Courts, Swimming Pool, Fitness Center, Soccer Field, Club House
- View
- Trees/Woods
- Heating
- Forced Air, Humidifier, Zoned
- Heating Fuel
- Natural Gas
- Cooling
- Ceiling Fan(s), Central A/C, Heat Pump(s), Zoned
- Utilities
- Cable TV Available, Under Ground
- Water
- Public
- Sewer
- Public Sewer
- Room Level
- Family Room: Main, Dining Room: Main, Living Room: Main, Kitchen: Main, Office: Main, Laundry: Main, Exercise Room: Lower 1, Recreation Room: Lower 1, Storage Room: Lower 1
- Basement
- Yes




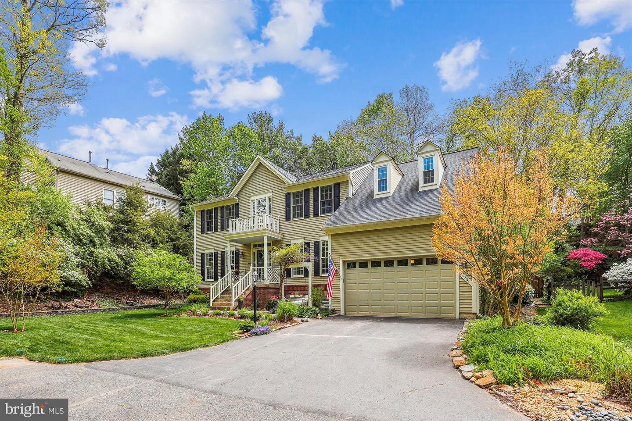








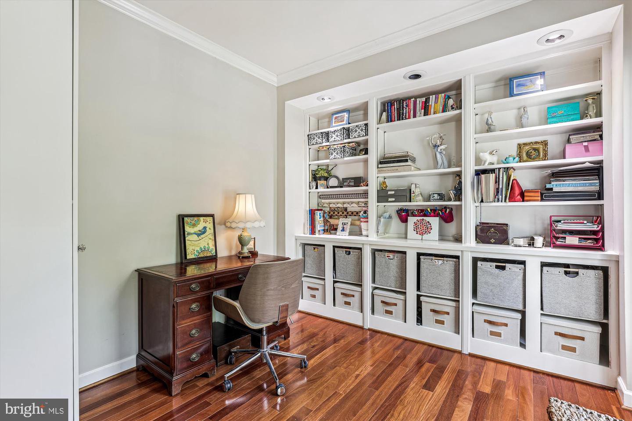
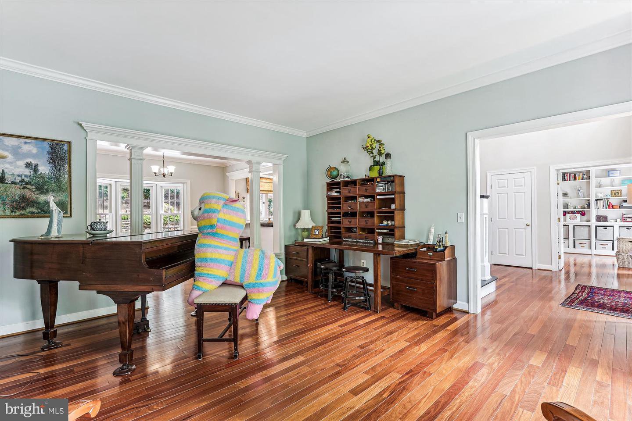
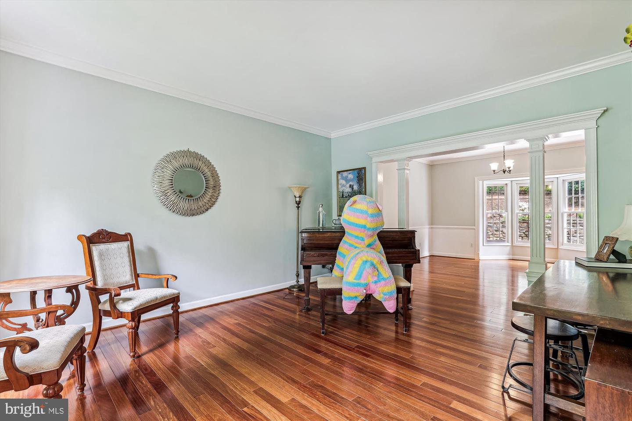

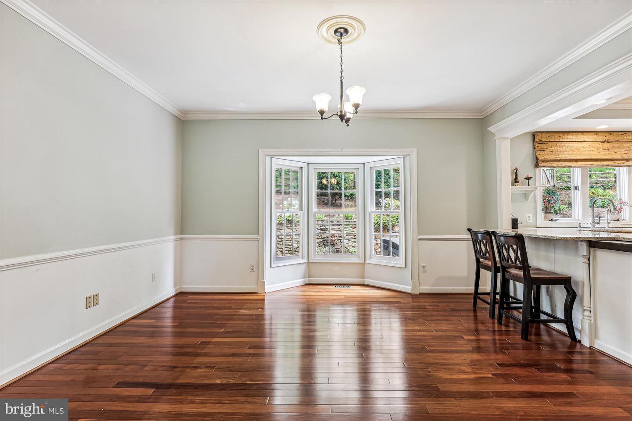



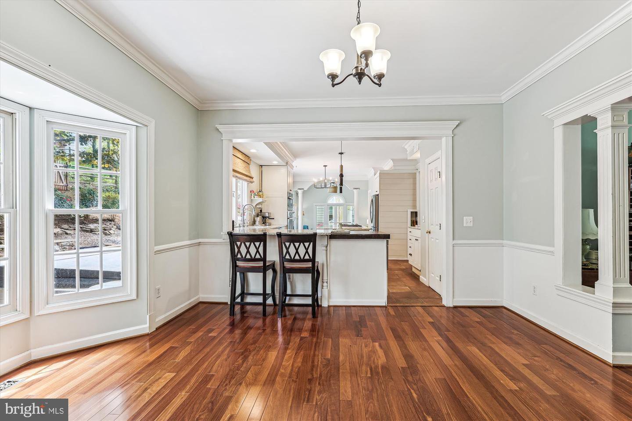









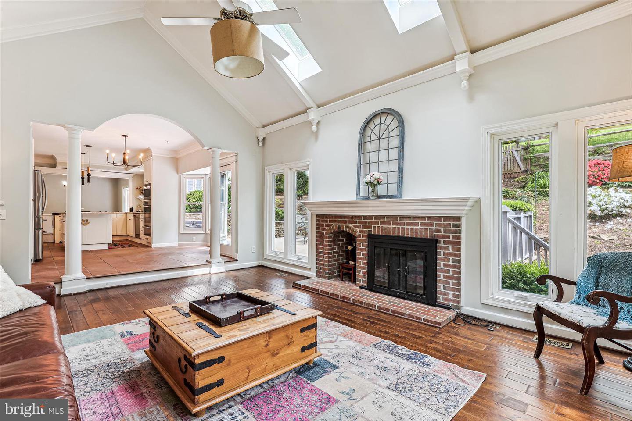


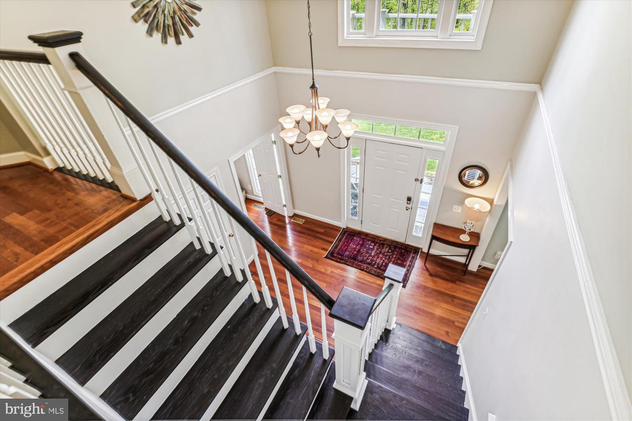
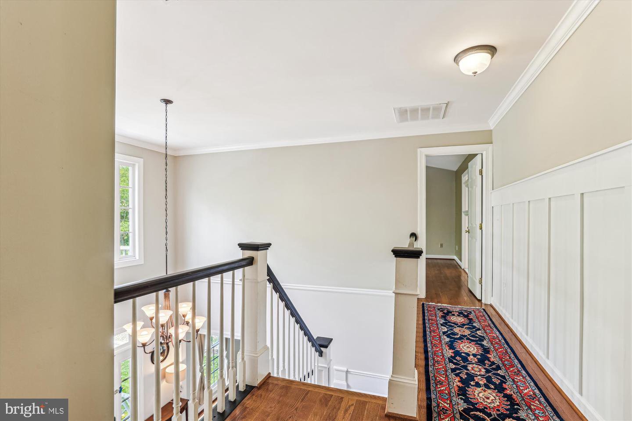


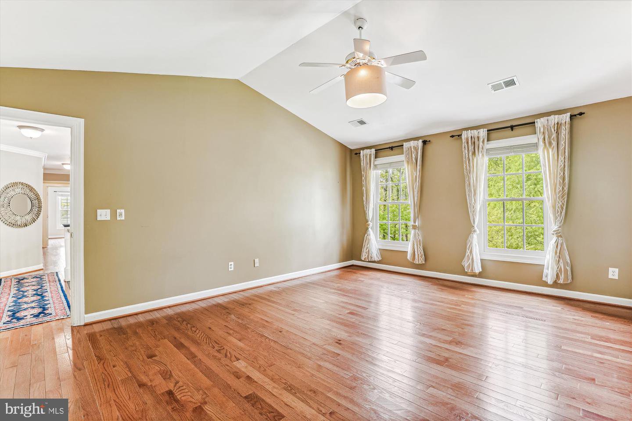











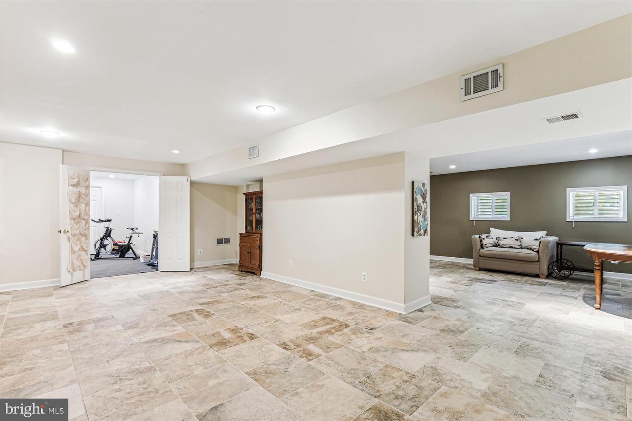
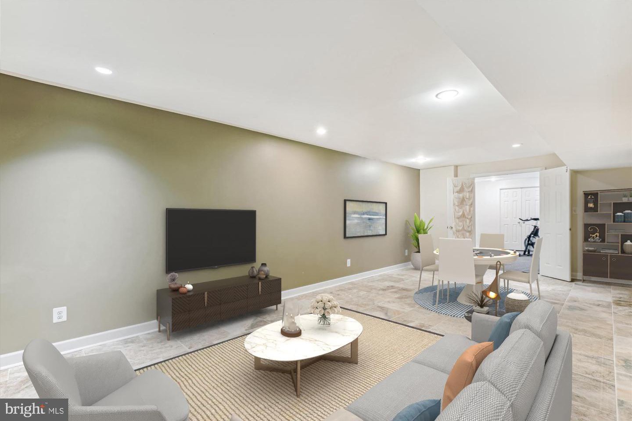







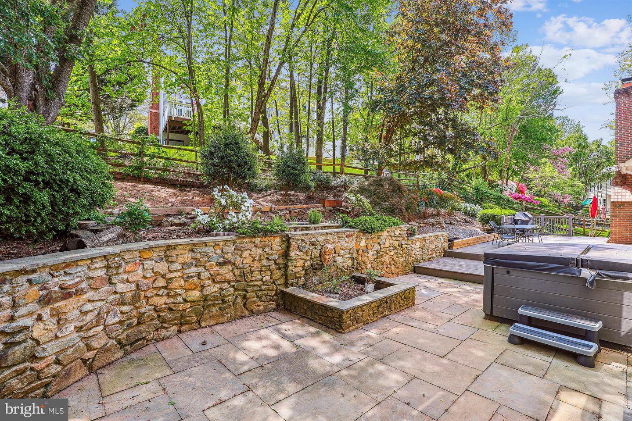














/u.realgeeks.media/novarealestatetoday/springhill/springhill_logo.gif)