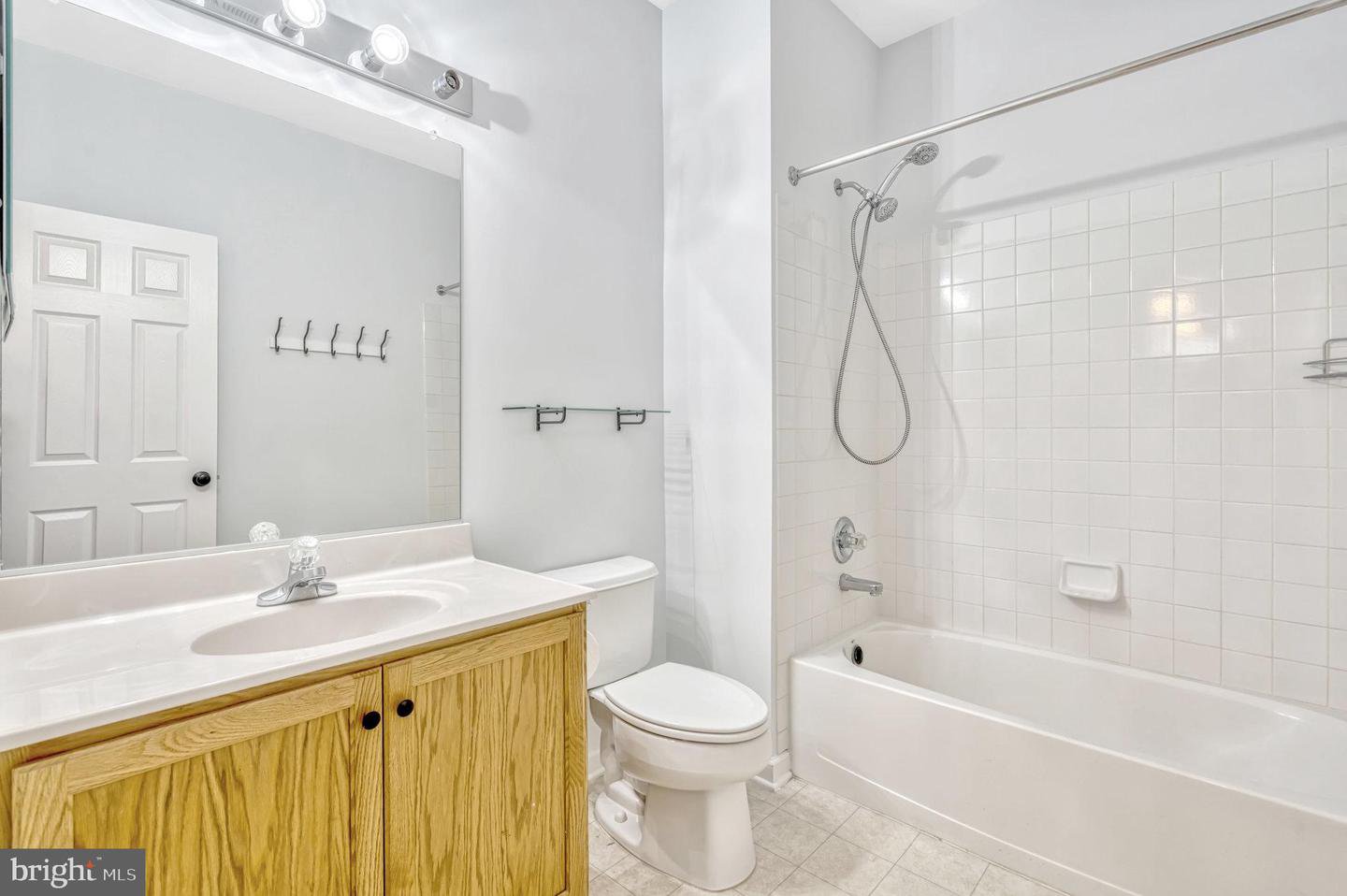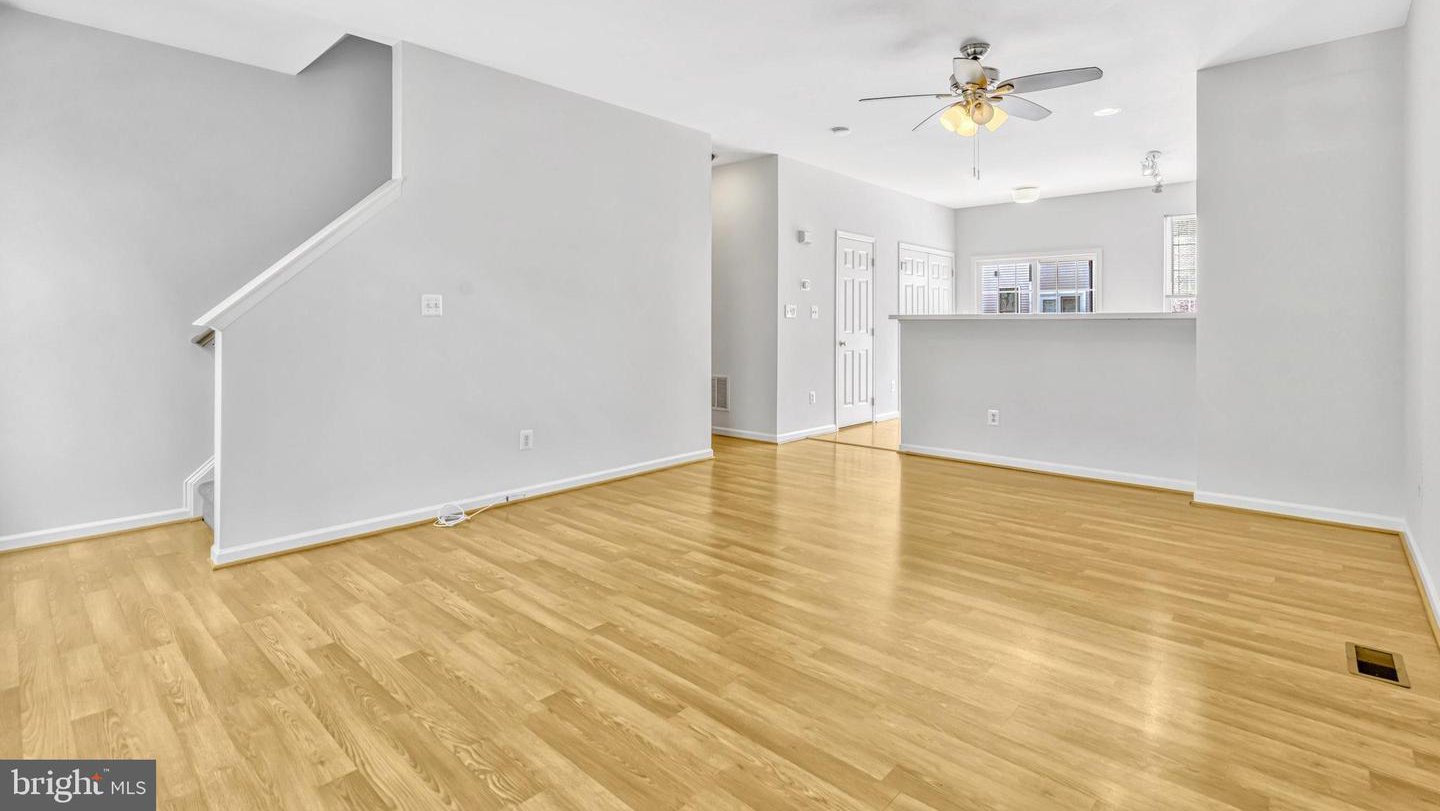42811 Flannigan Ter, Chantilly, VA 20152
- $525,000
- 4
- BD
- 3
- BA
- 1,524
- SqFt
- List Price
- $525,000
- Days on Market
- 9
- Status
- ACTIVE
- MLS#
- VALO2069696
- Bedrooms
- 4
- Bathrooms
- 3
- Full Baths
- 2
- Half Baths
- 1
- Living Area
- 1,524
- Style
- Other
- Year Built
- 2004
- County
- Loudoun
- School District
- Loudoun County Public Schools
Property Description
OPEN HOUSE, SATURDAY, MAY 4th FROM 2 PM - 5 PM. PLEASE STOP BY. Welcome to 42811 Flannigan Terrace nestled in the charming subdivision of Amberlea at South Riding. This exquisite home boasts 4 bedrooms and 2 1/2 bathrooms across 3 beautifully finished levels. The 4th bedroom on the entrance level can easily be a home office or a private retreat for reading or watching your favorite movie. The home also features a one-car garage with storage shelves. It is conveniently located across the street from the elementary school and has a variety of neighborhood amenities. Including a nearby shopping center, diverse restaurants, neighborhood parks, ponds, scenic trails that wind throughout the community, and the nearby Dulles South Rec Center. Don't let this opportunity pass you by! Seize the chance to make this home your own.
Additional Information
- Subdivision
- Amberlea At South Riding
- Building Name
- Amberlea At South Riding
- Taxes
- $3634
- HOA Fee
- $90
- HOA Frequency
- Monthly
- Condo Fee
- $295
- Interior Features
- Combination Kitchen/Living
- Amenities
- Basketball Courts, Bike Trail, Common Grounds, Community Center, Jog/Walk Path, Pool - Outdoor, Pool Mem Avail
- School District
- Loudoun County Public Schools
- Elementary School
- Hutchison Farm
- Middle School
- J. Michael Lunsford
- High School
- Freedom
- Garage
- Yes
- Garage Spaces
- 1
- Community Amenities
- Basketball Courts, Bike Trail, Common Grounds, Community Center, Jog/Walk Path, Pool - Outdoor, Pool Mem Avail
- Heating
- Forced Air
- Heating Fuel
- Natural Gas
- Cooling
- Central A/C
- Water
- Public
- Sewer
- Public Sewer
- Room Level
- Foyer: Main, Bedroom 4: Main, Bathroom 2: Main, Kitchen: Upper 1, Living Room: Upper 1, Half Bath: Upper 1, Laundry: Upper 1, Primary Bedroom: Upper 2, Bedroom 2: Upper 2, Bedroom 3: Upper 2, Bathroom 1: Upper 2
Mortgage Calculator
Listing courtesy of Long & Foster Real Estate, Inc.. Contact: richard.esposito@longandfoster.com































/u.realgeeks.media/novarealestatetoday/springhill/springhill_logo.gif)