42438 Ibex Dr, Sterling, VA 20166
- $1,240,000
- 4
- BD
- 5
- BA
- 4,339
- SqFt
- List Price
- $1,240,000
- Days on Market
- 17
- Status
- ACTIVE
- MLS#
- VALO2072024
- Bedrooms
- 4
- Bathrooms
- 5
- Full Baths
- 4
- Half Baths
- 1
- Living Area
- 4,339
- Lot Size (Acres)
- 0.28
- Style
- Colonial
- Year Built
- 2009
- County
- Loudoun
- School District
- Loudoun County Public Schools
Property Description
WELCOME HOME ! This exquisite colonial 3car garage, 4Bedrooms,4.5Bath residence spans an impressive 6433squarefeet ( 4339sqft upper 2 levels). It s meticulously maintained! Exceptional curb appeal, featuring a beautiful home sitting upon a gentle hill, surrounds by trees & shrubs. Open foyer entrance ,gleaming hardwood floor to MAIN LEVEL: Featuring formal bright and airy living room, formal dining room with molding and large windows, spacious study, half bath, huge family room with stunning 10' beamed ceiling, cozy gas fireplace. The huge gourmet kitchen and tray ceiling sun room with wall of windows that floods nature sunlight , brightening up the gorgeous marble floors. A chef s dream kitchen featuring upgraded granite counters top, ceramic backflash, stainless steel appliances, wall oven, microwave/convection oven, 5 burners gas cook top, walk-in pantry, a large gorgeous granite island/breakfast bar for casual dining, meal prep. A convenience bar/counter tugs between kitchen and dinning room. Separate laundry room with mud sink off the kitchen. 2staircases from main floor to UPSTAIRS: spacious 1st and 2nd BED share jack & jill bathroom. Spacious 3rd BED has its own ensuite bathroom. A luxurious Primary bedroom suite with 2 wall of windows, tray ceiling , separate step down sitting room leading to his and her closet on the way to the luxury spacious bathroom featuring large soaking tub, large glass shower, his and her vanities with each own side by side lining closets. LOWER LEVEL: Walk out basement ! Huge rec room, a bar, a den /5th BED, full bath, a room full of exercise equipments that convey .Spacious unfinished space for you to create your dream living space. NEWER ITEMS: Roof, most windows, refrigerator. MOVE IN CONDITION AWAITS YOU !! Hurry before it s gone !
Additional Information
- Subdivision
- Winsbury
- Taxes
- $7937
- HOA Fee
- $50
- HOA Frequency
- Monthly
- Interior Features
- Breakfast Area, Carpet, Ceiling Fan(s), Chair Railings, Crown Moldings, Curved Staircase, Double/Dual Staircase, Family Room Off Kitchen, Kitchen - Gourmet, Kitchen - Island, Pantry, Recessed Lighting, Soaking Tub, Wainscotting, Walk-in Closet(s), Window Treatments, Wood Floors
- School District
- Loudoun County Public Schools
- Elementary School
- Creightons Corner
- Middle School
- Stone Hill
- High School
- Rock Ridge
- Fireplaces
- 1
- Fireplace Description
- Fireplace - Glass Doors, Gas/Propane
- Garage
- Yes
- Garage Spaces
- 3
- Heating
- Forced Air, Zoned
- Heating Fuel
- Natural Gas Available, Propane - Leased
- Cooling
- Ceiling Fan(s), Central A/C, Zoned
- Water
- Public
- Sewer
- Public Sewer
- Room Level
- Living Room: Main, Dining Room: Main, Family Room: Main, Kitchen: Main, Study: Main, Laundry: Main, Primary Bedroom: Upper 1, Sitting Room: Upper 1, Primary Bathroom: Upper 1, Bedroom 2: Upper 1, Bedroom 3: Upper 1, Bedroom 4: Upper 1, Bathroom 2: Upper 1, Recreation Room: Lower 1, Den: Lower 1, Bathroom 3: Upper 1, Bathroom 1: Lower 1, Sun/Florida Room: Main
- Basement
- Yes
Mortgage Calculator
Listing courtesy of Samson Properties. Contact: (703) 378-8810
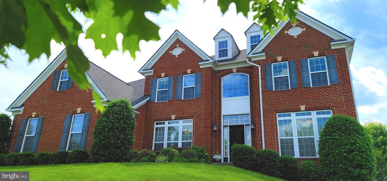
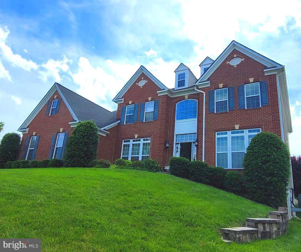
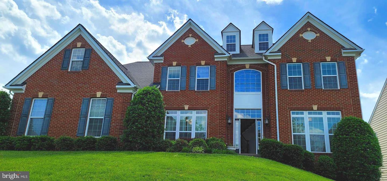
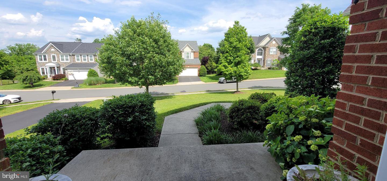
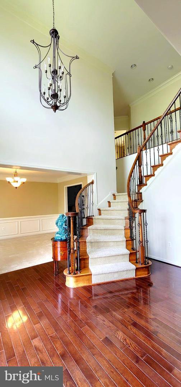
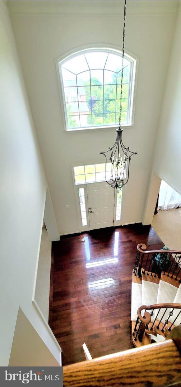
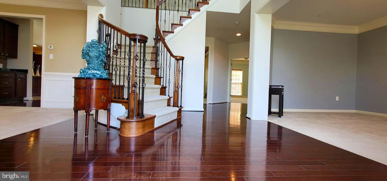
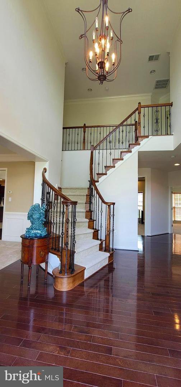
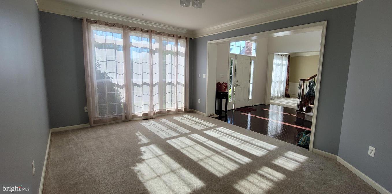
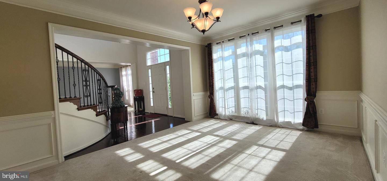
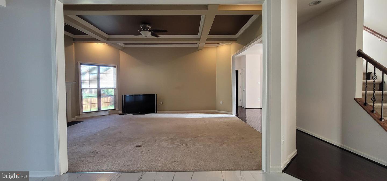
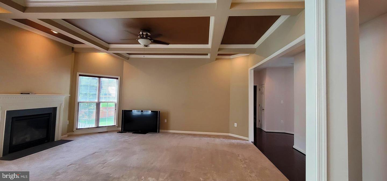
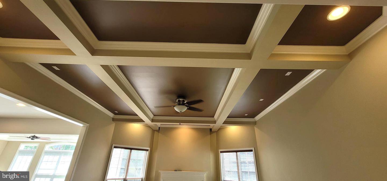
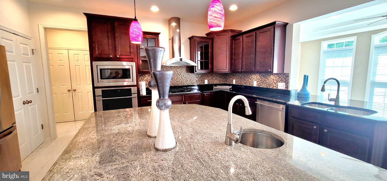
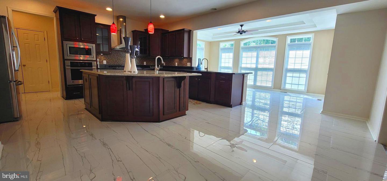
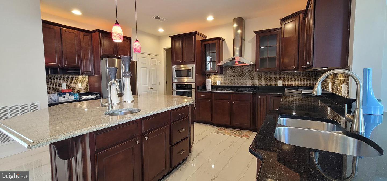
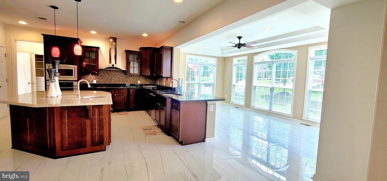
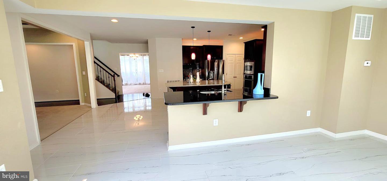
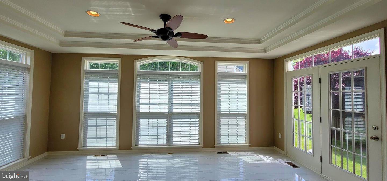
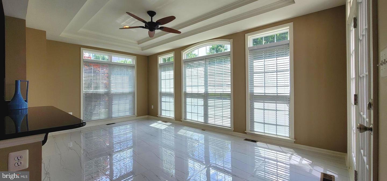
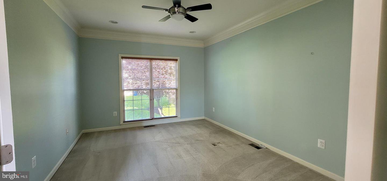
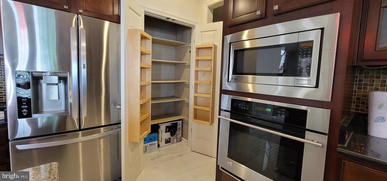
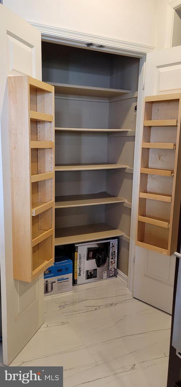
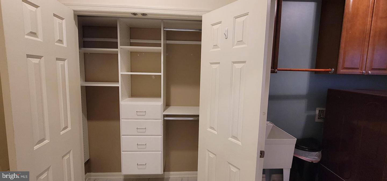
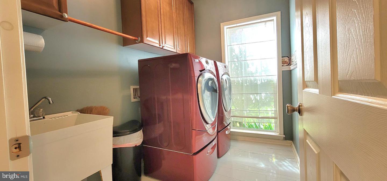
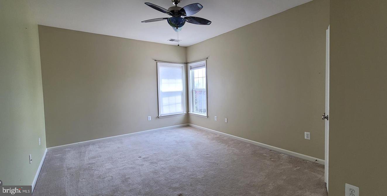
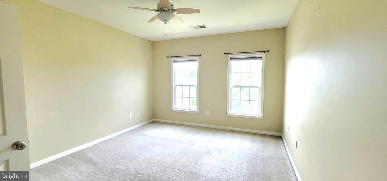
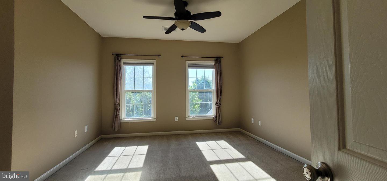
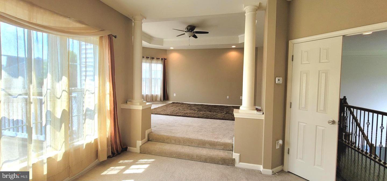
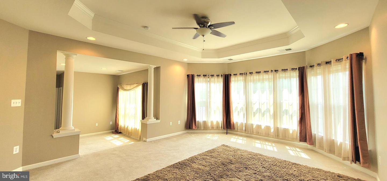
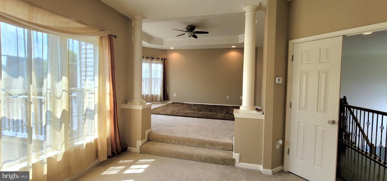
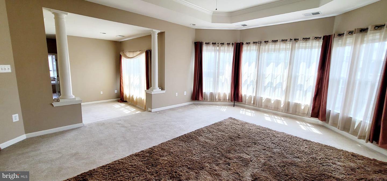
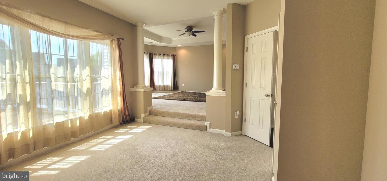
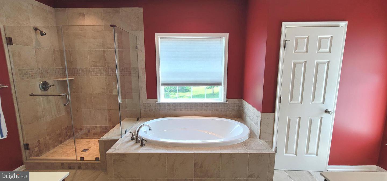
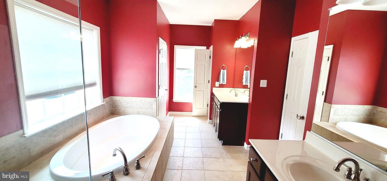
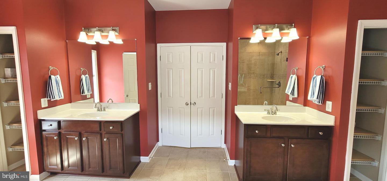
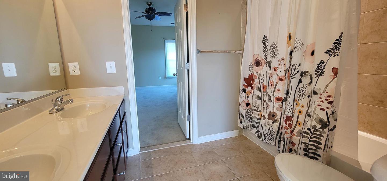
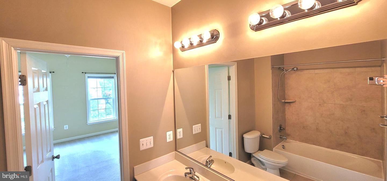
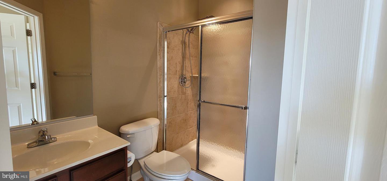
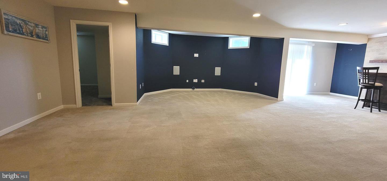
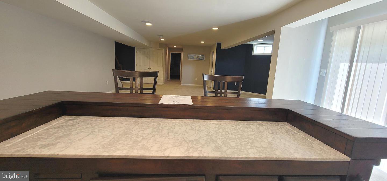
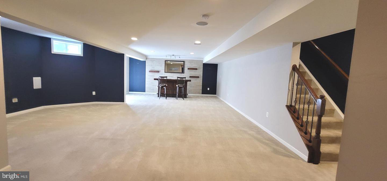
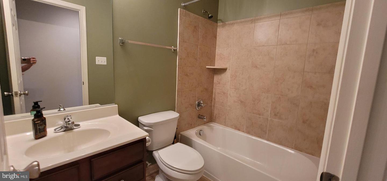
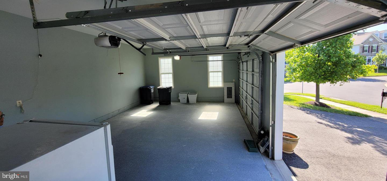
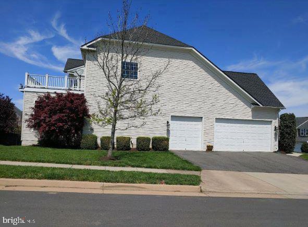
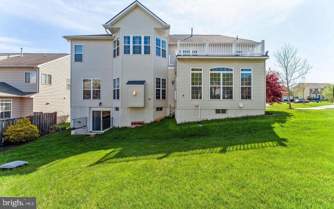
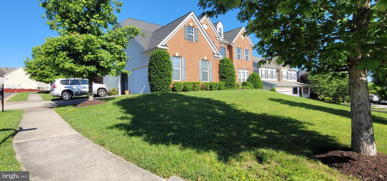
/u.realgeeks.media/novarealestatetoday/springhill/springhill_logo.gif)