11309 Stonehouse Place, Potomac Falls, VA 20165
- $1,219,000
- 5
- BD
- 5
- BA
- 4,571
- SqFt
- Sold Price
- $1,219,000
- List Price
- $1,229,000
- Closing Date
- Aug 06, 2020
- Days on Market
- 425
- Status
- CLOSED
- MLS#
- VALO383014
- Bedrooms
- 5
- Bathrooms
- 5
- Full Baths
- 4
- Half Baths
- 1
- Living Area
- 4,571
- Lot Size (Acres)
- 1.2
- Style
- Colonial
- Year Built
- 1999
- County
- Loudoun
- School District
- Loudoun County Public Schools
Property Description
AVAILABLE to SHOW..... A MUST SEE! Custom home, first time on the market by original owner. An elegant retreat featuring 3 fully finished levels, 5 BR, 4.5 BA, 3 car side load garage perched on 1+ acres on one of the highest points in the neighborhood.Enjoy a versatile open floor plan with great circular flow for entertaining with the costly upgrades already built in: Architectural Details feature a formal entry, two story marble foyer, curved staircase, museum quality Petite Versailles Fireplace In LR, pocket doors, palladium windows, oversized opulent crown molding,chair rails, step downs, volume tray ceilings.Casual elegant living at the rear of the house: The Oversized gourmet kitchen features top of the line granite with stainless chefs appliances, and opens to a dramatic two story Family Room with two story stone gas fireplace. Palladium Windows are sighted for stunning views, yet privacy from neighbors and assure the bathed in light ambiance: Sunny in winter and shady in summer.The spacious newly finished lower level is wired for a home theater and awaits your dreams of personal decor to the walk out to the oversized private lot.Upgrades add to the panache solid brass hardware, marble baths, Vatican inspired Alicante marble in MBR with jetted tub,oversized rooms, widened hallways. expanded chefs kitchen.The upgraded custom lighting package includes sconces,art spotlights, reading, task and mood lighting on dimmers throughout. Upgrades too numerous to mention: His & Her walk in closets, Security cameras, ring doorbell, smart thermostat,click on gas fireplaces, etc. Oversized lot sited for privacy,Upgraded insulation and windows.The best kept secret: the Estates at Loews Island offers a secluded setting, bordered by parkland, nature preserves and the Potomac River. yet is close to everything. You can ride your golf cart to the private Trump National Golf Club, and watch 4th of July fireworks from your front lawn, walk to the pool, tot lot and hiking trails, and also be close to shopping, schools, and medical facilities.Low HOA fees include access to 4 community swimming pools,walking trails, workout and exercise facilities, tennis, jogging, tot lots and more . Both Fairfax and Loudoun County school bus stop at the corner. Convenient commute to DC via Reston Metro and Loudoun Co. commuter bus to DC at Great Falls Plaza.Located between Washington Dulles Airport and the nations capital, this quiet neighborhood offers unique access to the hi tech corridor as well as excellent transportation.The Estates at Lowes Island one of the most desirable neighborhoods in all of Northern Virginia. Because location,lifestyle and luxury matter ..you can have it all in this fabulous,one of a kind custom home, tucked in between the Potomac River and Great Falls State Parklands.
Additional Information
- Subdivision
- Cascades Estates
- Taxes
- $13049
- HOA Fee
- $70
- HOA Frequency
- Monthly
- Interior Features
- Attic, Breakfast Area, Built-Ins, Butlers Pantry, Carpet, Ceiling Fan(s), Chair Railings, Crown Moldings, Curved Staircase, Dining Area, Family Room Off Kitchen, Floor Plan - Open, Formal/Separate Dining Room, Kitchen - Eat-In, Kitchen - Gourmet, Kitchen - Island, Kitchen - Table Space, Primary Bath(s), Pantry, Recessed Lighting, Skylight(s), Stall Shower, Upgraded Countertops, Wainscotting, Walk-in Closet(s), Wet/Dry Bar, WhirlPool/HotTub, Wood Floors
- Amenities
- Club House, Common Grounds, Community Center, Exercise Room, Fitness Center, Golf Course Membership Available, Horse Trails, Jog/Walk Path, Party Room, Picnic Area, Pool - Outdoor, Swimming Pool, Tennis Courts, Tot Lots/Playground
- School District
- Loudoun County Public Schools
- Elementary School
- Lowes Island
- Middle School
- Seneca Ridge
- High School
- Dominion
- Fireplaces
- 2
- Fireplace Description
- Stone, Fireplace - Glass Doors, Mantel(s), Equipment
- Flooring
- Carpet, Hardwood, Marble, Tile/Brick
- Garage
- Yes
- Garage Spaces
- 3
- Exterior Features
- Exterior Lighting
- Community Amenities
- Club House, Common Grounds, Community Center, Exercise Room, Fitness Center, Golf Course Membership Available, Horse Trails, Jog/Walk Path, Party Room, Picnic Area, Pool - Outdoor, Swimming Pool, Tennis Courts, Tot Lots/Playground
- View
- Garden/Lawn, Trees/Woods
- Heating
- Forced Air, Programmable Thermostat, Zoned
- Heating Fuel
- Natural Gas
- Cooling
- Ceiling Fan(s), Central A/C, Dehumidifier, Programmable Thermostat, Zoned
- Roof
- Composite
- Utilities
- Cable TV, Under Ground
- Water
- Public
- Sewer
- Public Sewer
- Basement
- Yes
Mortgage Calculator
Listing courtesy of Berkshire Hathaway HomeServices PenFed Realty. Contact: (703) 539-1500
Selling Office: .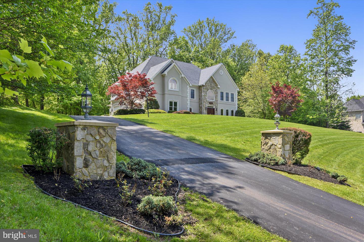
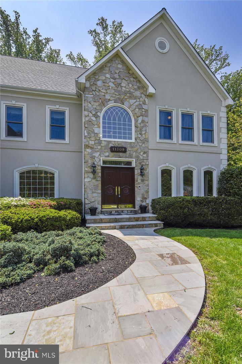

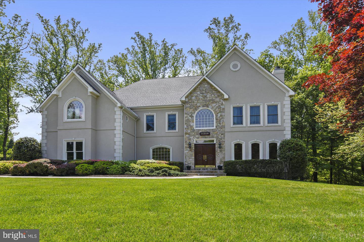
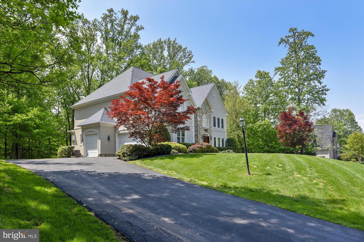
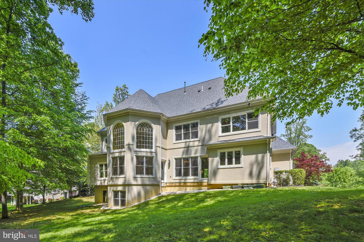
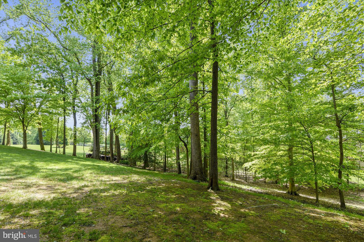

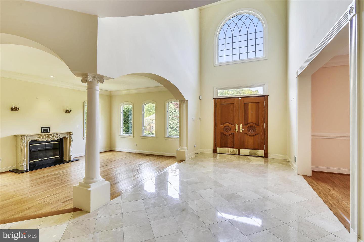


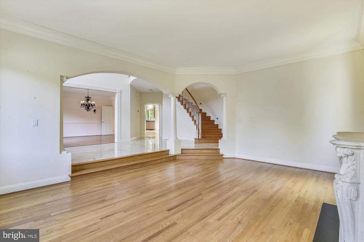
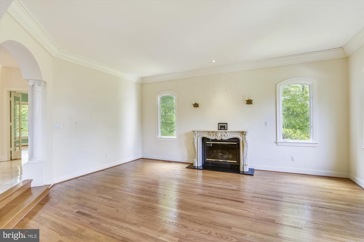

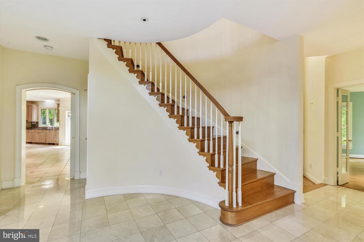
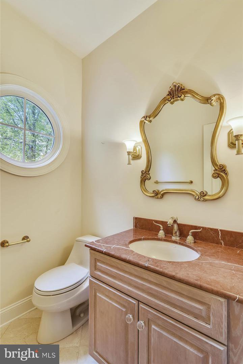



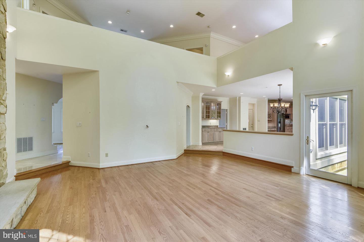
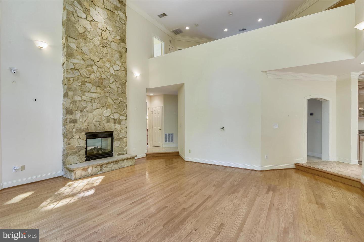

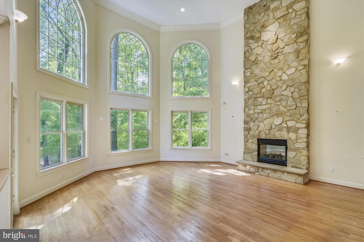











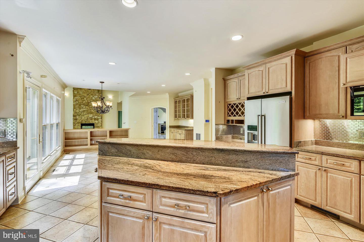

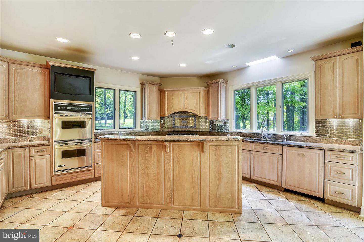
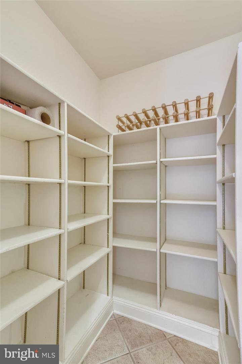
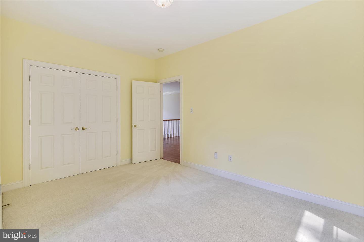

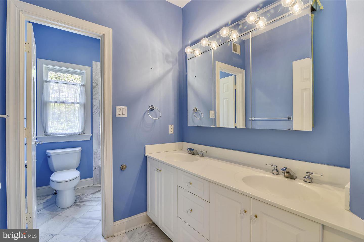
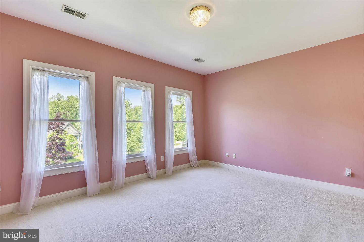

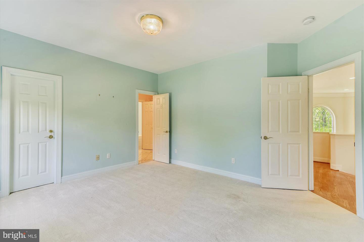
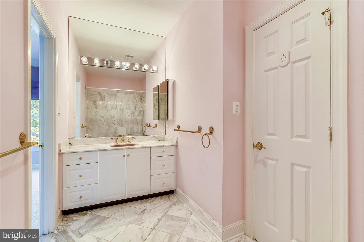

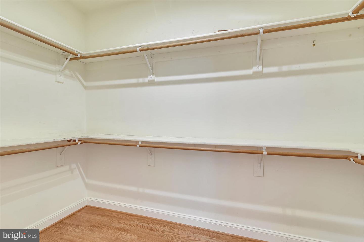
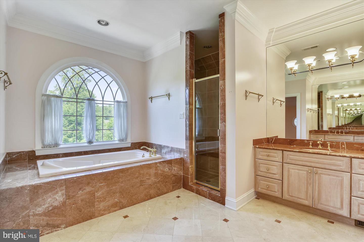

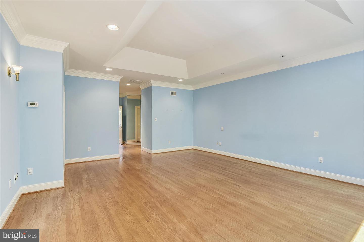

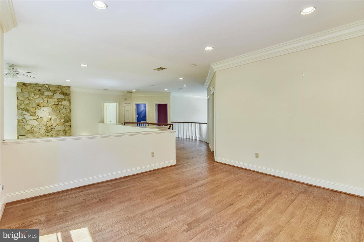
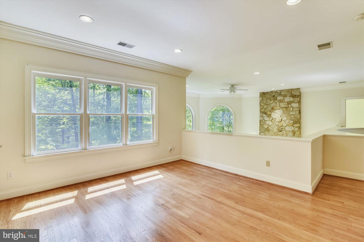
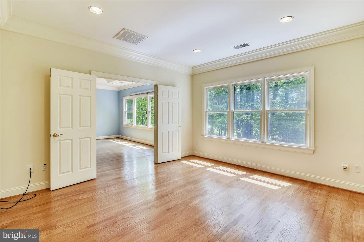
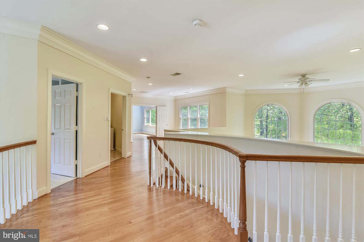


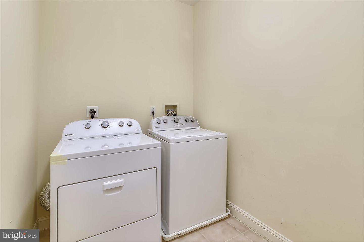

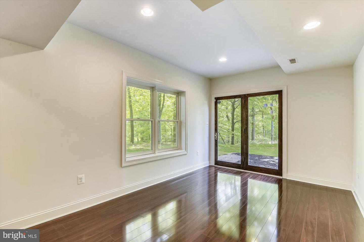


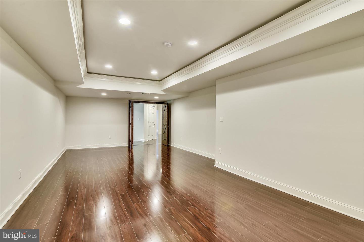

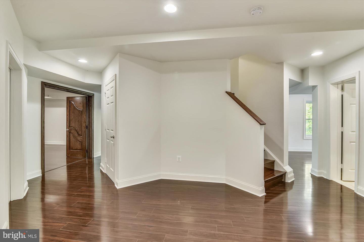
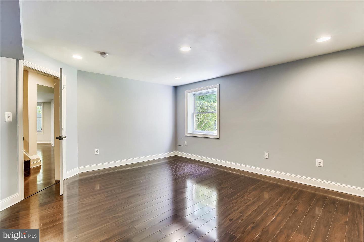
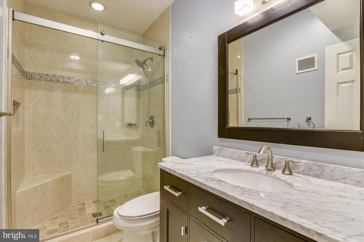



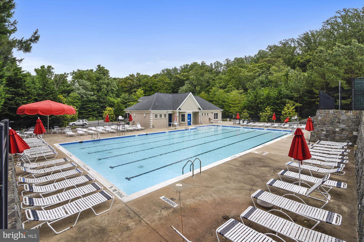
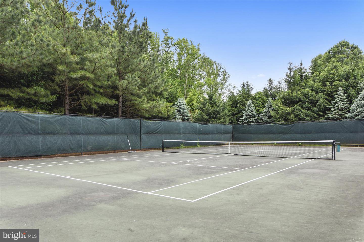
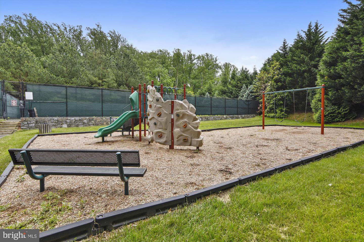


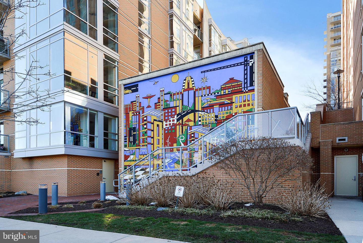



/u.realgeeks.media/novarealestatetoday/springhill/springhill_logo.gif)