42247 Riggins Ridge Terrace, Brambleton, VA 20148
- $555,000
- 4
- BD
- 4
- BA
- 2,582
- SqFt
- Sold Price
- $555,000
- List Price
- $580,000
- Closing Date
- Mar 31, 2020
- Days on Market
- 11
- Status
- CLOSED
- MLS#
- VALO403028
- Bedrooms
- 4
- Bathrooms
- 4
- Full Baths
- 3
- Half Baths
- 1
- Living Area
- 2,582
- Lot Size (Acres)
- 0.04
- Style
- Other
- Year Built
- 2014
- County
- Loudoun
- School District
- Loudoun County Public Schools
Property Description
Gorgeous 4 bedroom, 3.5 bath townhome in Brambleton features main level bedroom/den/office, full bath and large rec room with additional closet storage and access to 2 car garage. Main level designed for today's open living -- living room, kitchen and dining area plus a large private deck/balcony. Kitchen includes upgraded stainless appliance, oversized island with room for seating and generous of prep area, plenty of cabinets and pantry. The living room looks out onto the deck with stunning floor to ceiling windows and slider doors. The bedroom level features a large master suite with 2 closets and private luxury bath, 2 spacious bedrooms and hall bath plus conveniently located laundry room. Recently painted in designer greys. Just minutes from all major commuting routes & park-n-ride lot, Brambleton Town Center, pools and other community amenities. HOA fee includes Verizon FIOS service and basic cable. Showings permitted on 2/19.
Additional Information
- Subdivision
- Brambleton
- Taxes
- $5233
- HOA Fee
- $218
- HOA Frequency
- Monthly
- Interior Features
- Floor Plan - Open
- Amenities
- Basketball Courts, Bike Trail, Common Grounds, Jog/Walk Path, Pool - Outdoor, Tennis Courts, Tot Lots/Playground
- School District
- Loudoun County Public Schools
- Elementary School
- Creightons Corner
- Middle School
- Brambleton
- High School
- Independence
- Fireplaces
- 1
- Garage
- Yes
- Garage Spaces
- 2
- Community Amenities
- Basketball Courts, Bike Trail, Common Grounds, Jog/Walk Path, Pool - Outdoor, Tennis Courts, Tot Lots/Playground
- Heating
- Central
- Heating Fuel
- Natural Gas
- Cooling
- Ceiling Fan(s), Central A/C
- Water
- Public
- Sewer
- Public Sewer
- Room Level
- Recreation Room: Main, Bedroom 4: Main, Living Room: Upper 1, Dining Room: Upper 1, Primary Bedroom: Upper 2, Bedroom 2: Upper 2, Kitchen: Upper 1, Bedroom 1: Upper 2
Mortgage Calculator
Listing courtesy of Pearson Smith Realty, LLC. Contact: listinginquires@pearsonsmithrealty.com
Selling Office: .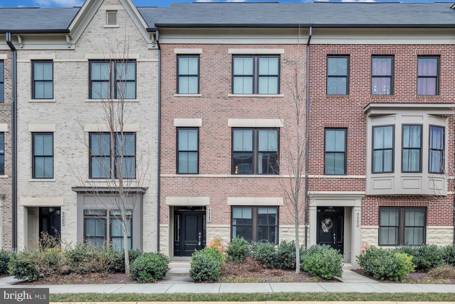
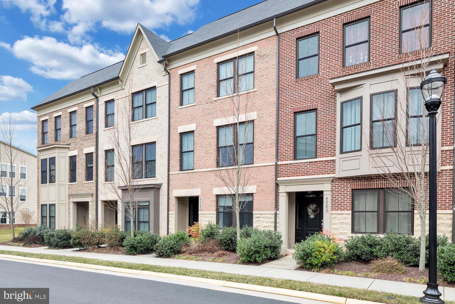

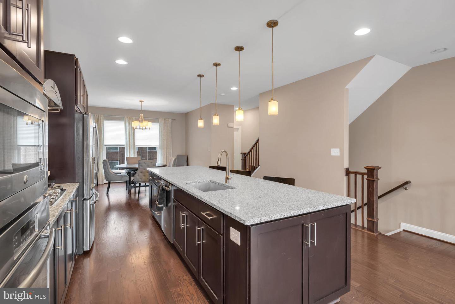
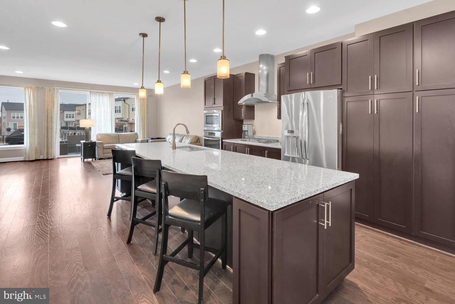
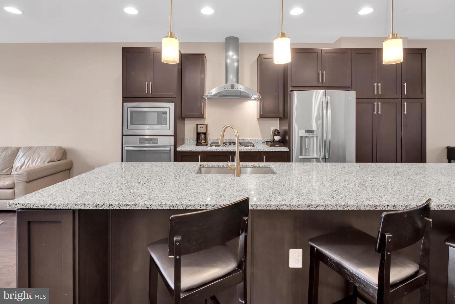
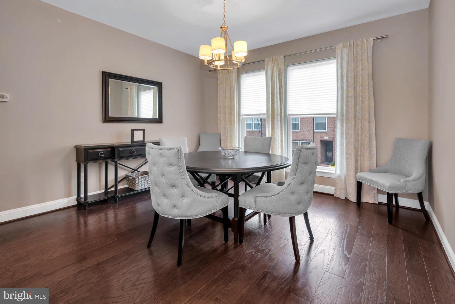
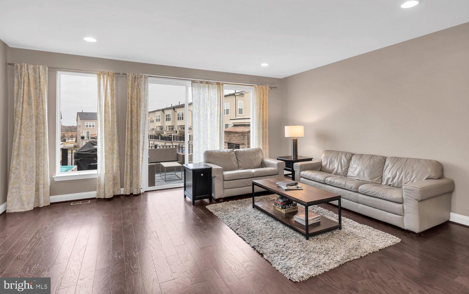
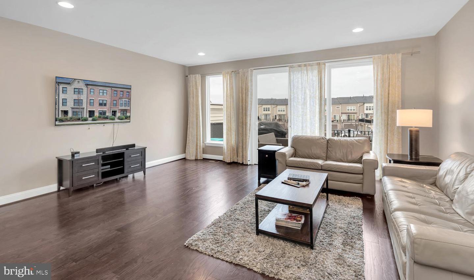
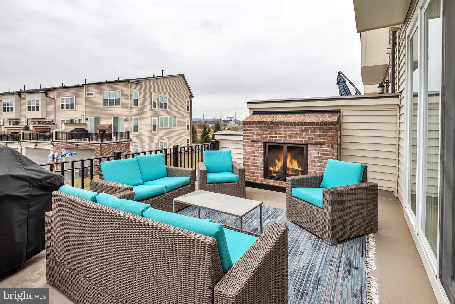
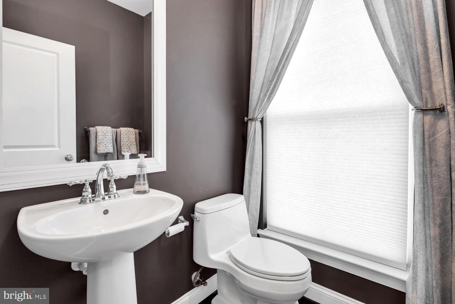
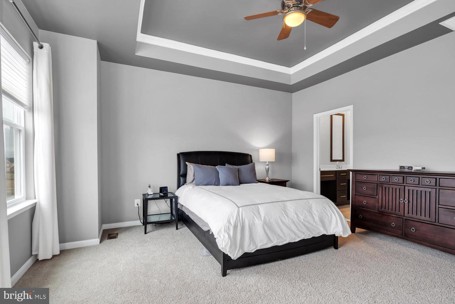
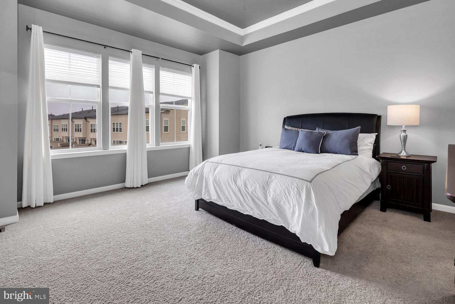
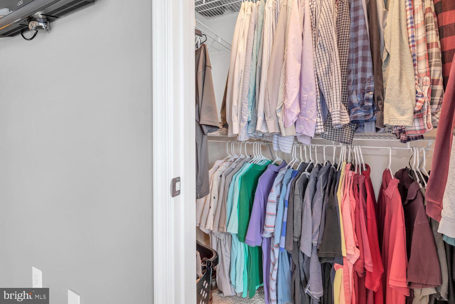

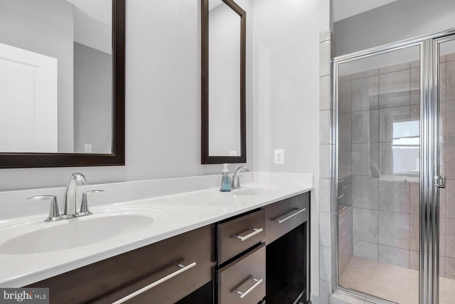
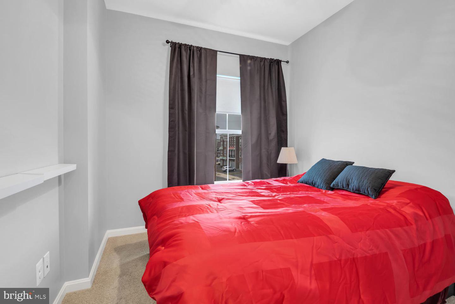
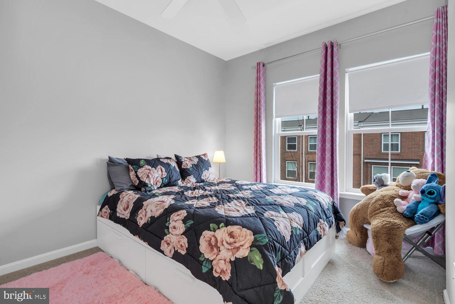
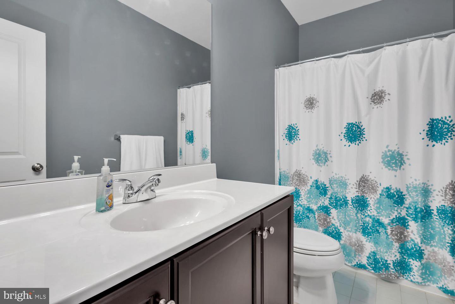
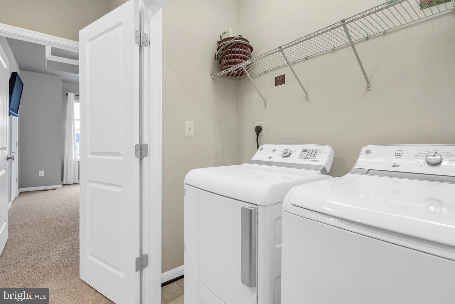
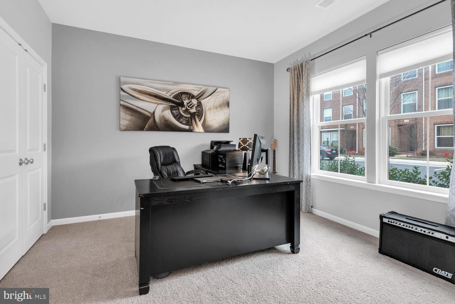
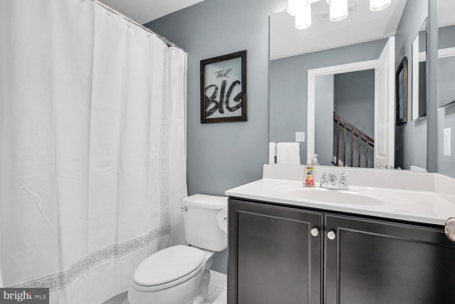
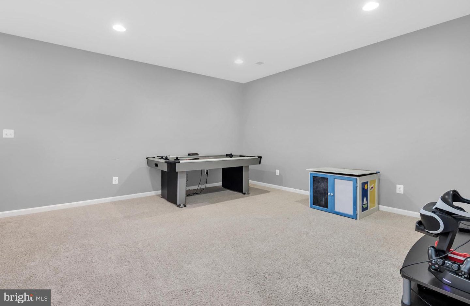
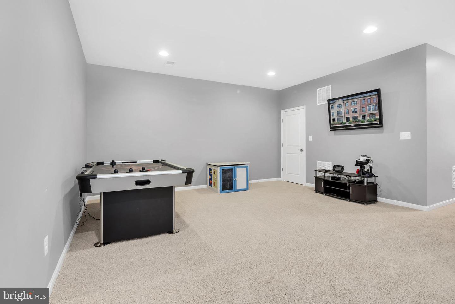
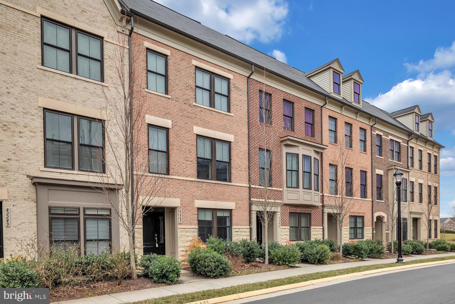
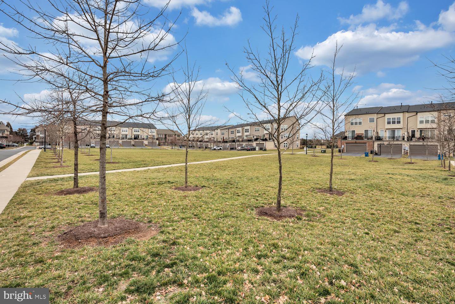
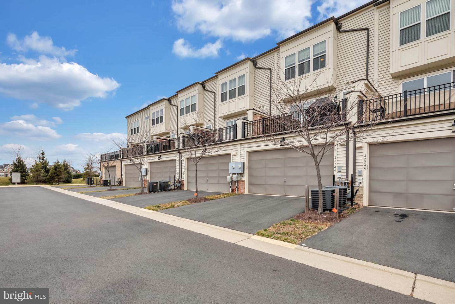
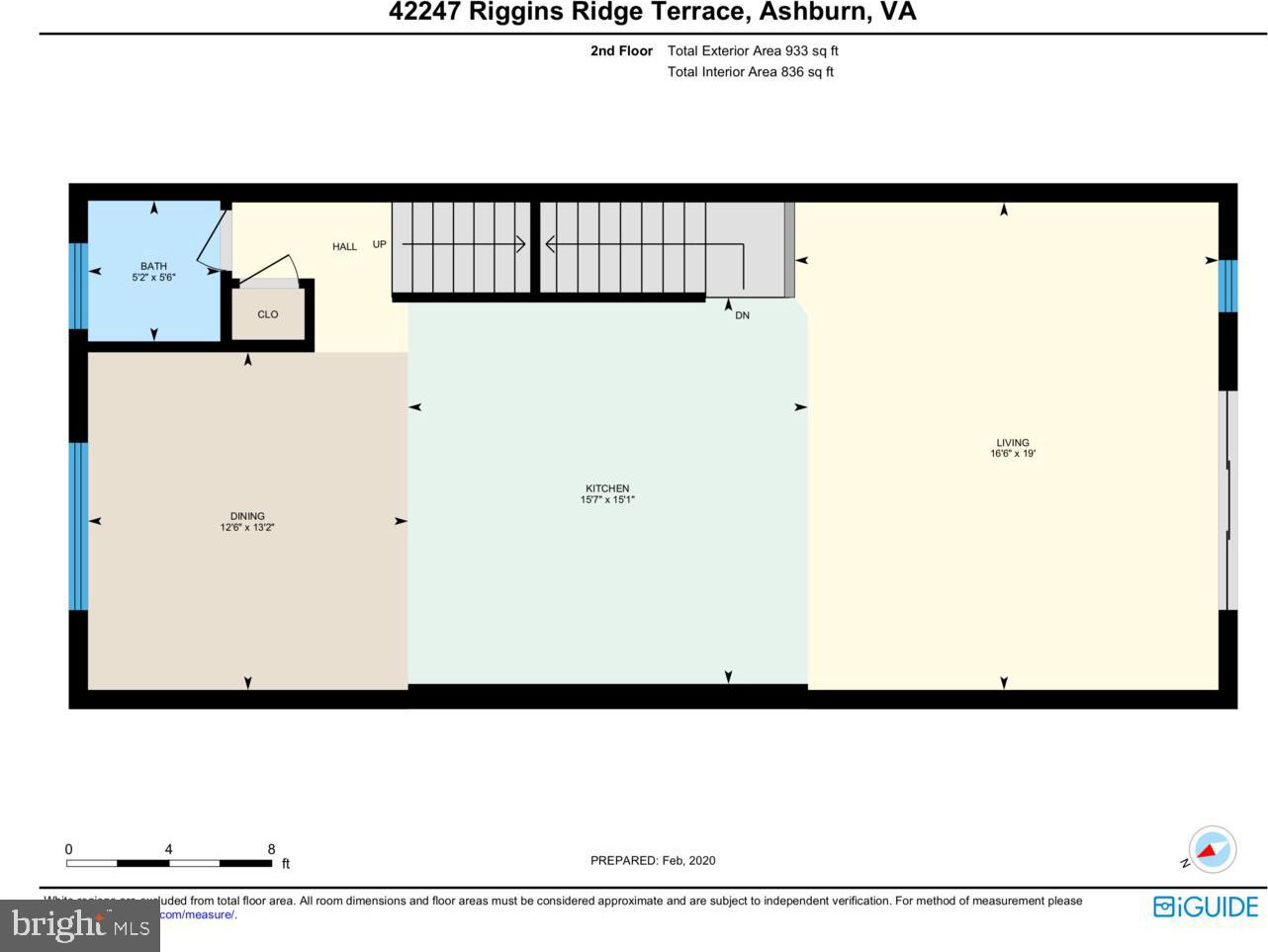
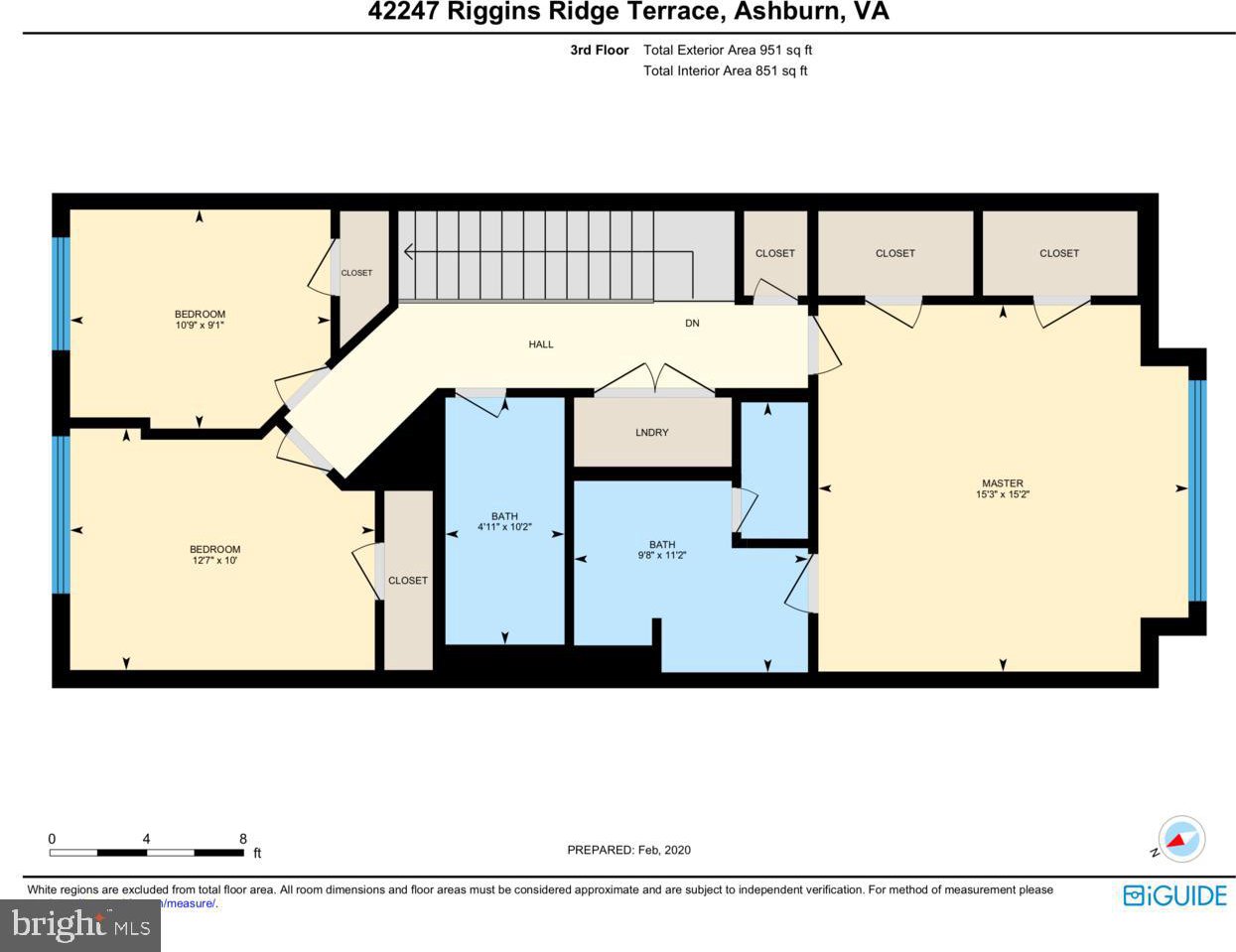
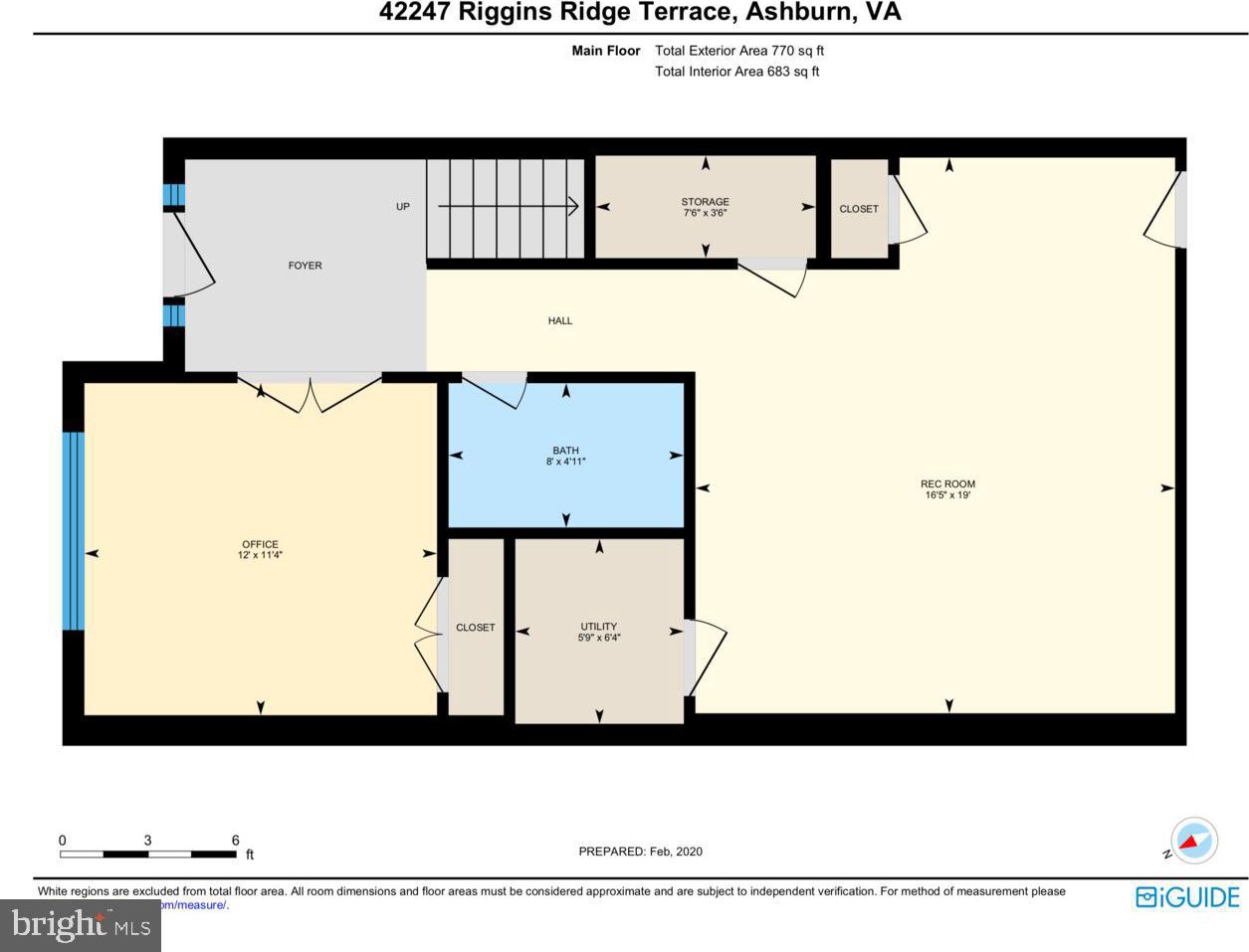
/u.realgeeks.media/novarealestatetoday/springhill/springhill_logo.gif)