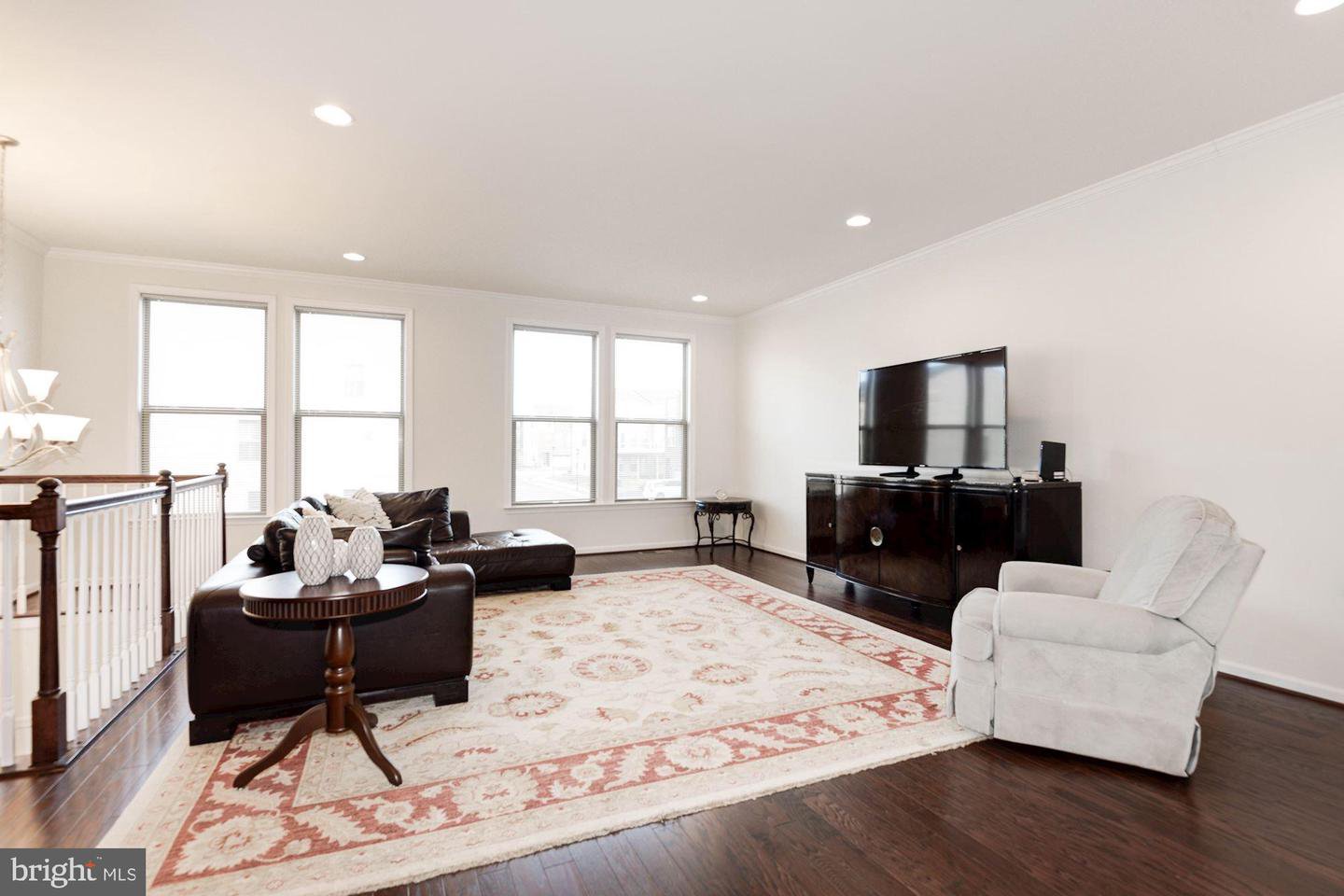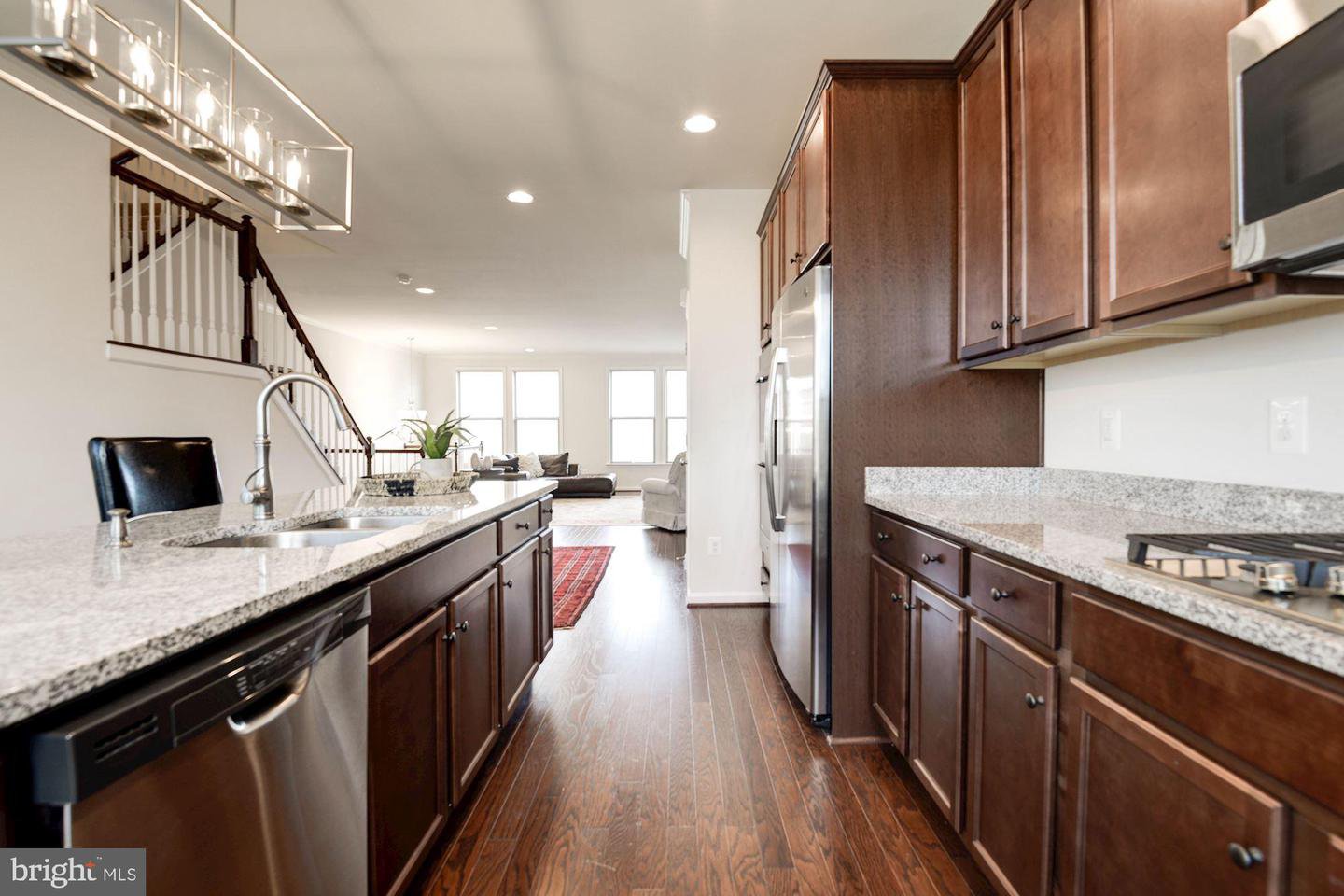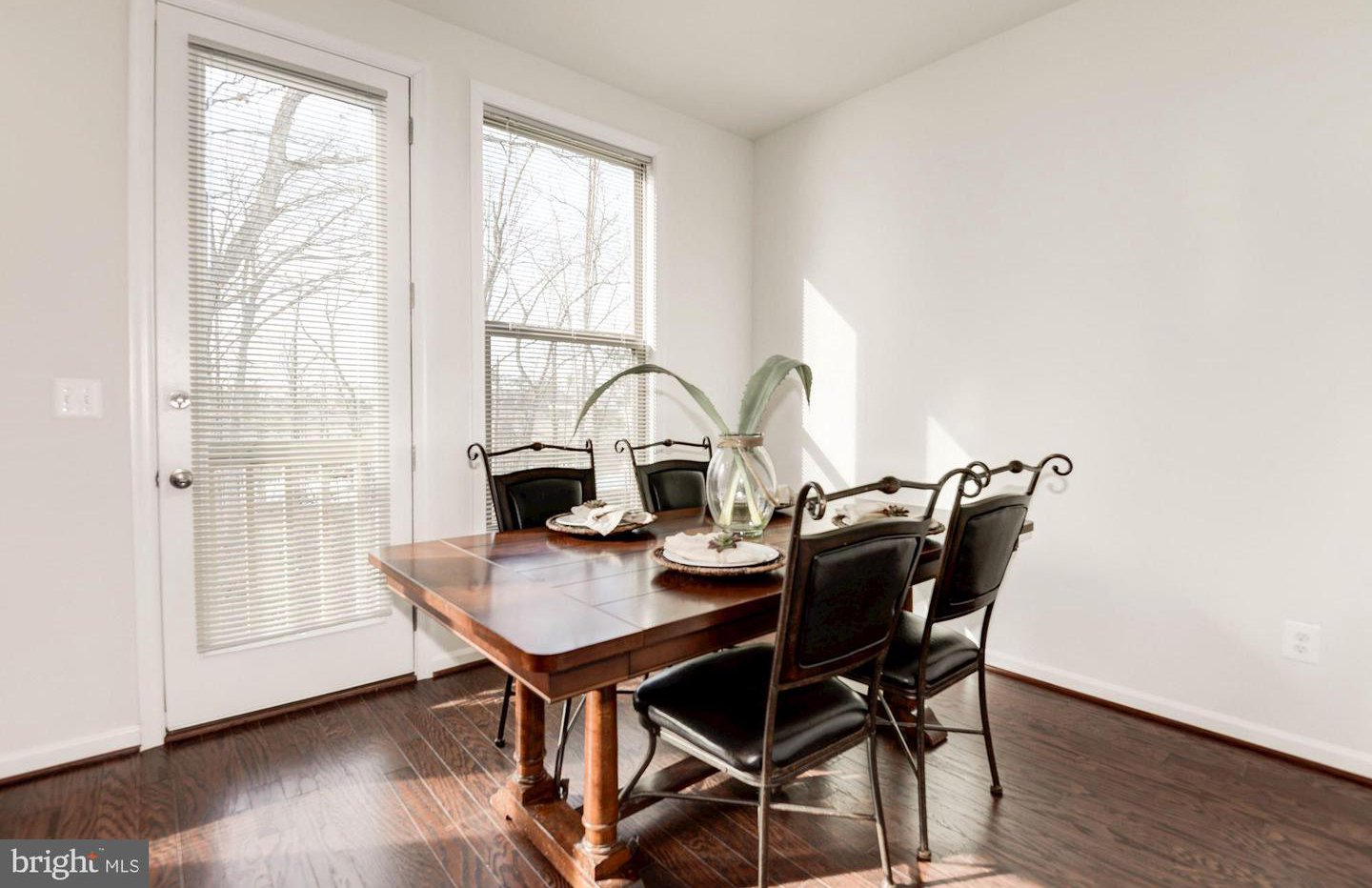42482 Dogwood Glen Square, Sterling, VA 20166
- $571,000
- 4
- BD
- 4
- BA
- 2,589
- SqFt
- Sold Price
- $571,000
- List Price
- $569,000
- Closing Date
- Apr 02, 2020
- Days on Market
- 6
- Status
- CLOSED
- MLS#
- VALO403770
- Bedrooms
- 4
- Bathrooms
- 4
- Full Baths
- 3
- Half Baths
- 1
- Living Area
- 2,589
- Lot Size (Acres)
- 0.04
- Style
- Other
- Year Built
- 2019
- County
- Loudoun
- School District
- Loudoun County Public Schools
Property Description
Newly built, luxury townhouse is less than 6 months old and it SHOWS! Sited on a premium lot backing to trees with clear views of the pond right from your kitchen! 3 finished levels with 4 bedrooms, 3 full baths & 1 half bath. Top of the line gourmet kitchen with granite countertops, barely used stainless steel appliances, 5 burner gas cooktop and hardwood flooring throughout the main level. 2 car garage with additional parking right in front of the townhouse. Spacious master bedroom with tray ceiling, massive walk in closet & serene master bathroom with dual sinks & frameless shower door. Do not miss the opportunity to live in this *almost* new townhouse in a newly developed neighborhood with all the amenities of sought after Stone Ridge.Easy access to route 50 and walking distance to Stone Springs Hospital. Why wait for new construction when you can have this one now?!
Additional Information
- Subdivision
- Gateway Commons - Stone Ridge
- Taxes
- $1567
- HOA Fee
- $95
- HOA Frequency
- Monthly
- Interior Features
- Breakfast Area, Carpet, Entry Level Bedroom, Family Room Off Kitchen, Floor Plan - Open, Kitchen - Island, Recessed Lighting, Pantry, Walk-in Closet(s), Wood Floors
- Amenities
- Community Center, Tot Lots/Playground, Swimming Pool, Tennis Courts, Bike Trail, Basketball Courts
- School District
- Loudoun County Public Schools
- Elementary School
- Arcola
- Middle School
- Mercer
- High School
- John Champe
- Garage
- Yes
- Garage Spaces
- 2
- Community Amenities
- Community Center, Tot Lots/Playground, Swimming Pool, Tennis Courts, Bike Trail, Basketball Courts
- Heating
- Forced Air
- Heating Fuel
- Natural Gas
- Cooling
- Central A/C
- Water
- Public
- Sewer
- Public Sewer
- Room Level
- Recreation Room: Main, Kitchen: Upper 1, Family Room: Upper 1, Dining Room: Upper 1































/u.realgeeks.media/novarealestatetoday/springhill/springhill_logo.gif)