45002 Graduate Terrace, Ashburn, VA 20147
- $669,000
- 4
- BD
- 5
- BA
- 3,388
- SqFt
- Sold Price
- $669,000
- List Price
- $669,000
- Closing Date
- Jul 09, 2020
- Days on Market
- 92
- Status
- CLOSED
- MLS#
- VALO404042
- Bedrooms
- 4
- Bathrooms
- 5
- Full Baths
- 4
- Half Baths
- 1
- Living Area
- 3,388
- Lot Size (Acres)
- 0.05
- Style
- Contemporary, Federal
- Year Built
- 2016
- County
- Loudoun
- School District
- Loudoun County Public Schools
Property Description
PRICE IMPROVEMENT AS OF 6/4!!!! Best Location in River Crest! Fabulous SURREY Model 4-level T/H Features a 3-Level Extension w/ Loft and finished storage space, Wet Bar, Wine Cabinet, DBL sided F/P, Full Bath and Rooftop Terrace with Panoramic views of Bles Park and Selden Island! Backs to an expansive common area, Trees & Green Space. Home features Builder Upgrades Galore and over 55k in additional Owner Upgrades! 12x5 Center Island Gourmet Kitchen w/Whirlpool Appliances, 5 Inch Hardwood Floors on Main Level, Office+Den, Double French Doors, w/Sliding Door to Screened Deck. Samsung W/D w/pedestal on 3B/R Level. Master Suite includes, walk in closet, Frameless Shower w/duel Shower Heads, sliding door to Deck! LL includes Family Room, B/R with with Full Bath, closet and sliding door to patio, fenced in back yard. Entry level garage w/storage space finished and painted. Window Treatments Through out home are included in price! Upgraded New Carpet and padding. Freshly Painted through out. MOVE IN READY! Easy access to Route 7, Rt 28, One Loudoun, Dulles Town Center Mall, Dulles Airport and INOVA Hospital! Great Alternative to One Loudoun! CHECK OUT THE HOA POOL, TENNIS COURTS ETC AT BLESS PARK: 44910 BROADVIEW DRIVE ASHBURN VA 20147. They also have a website: UNIVERSITY CENTER RESIDENTIAL OWNERS ASSOCIATION
Additional Information
- Subdivision
- River Crest
- Taxes
- $6335
- HOA Fee
- $118
- HOA Frequency
- Monthly
- Interior Features
- Attic/House Fan, Carpet, Ceiling Fan(s), Combination Kitchen/Dining, Combination Kitchen/Living, Combination Dining/Living, Double/Dual Staircase, Floor Plan - Open, Intercom, Kitchen - Gourmet, Kitchen - Island, Primary Bath(s), Recessed Lighting, Tub Shower, Upgraded Countertops, Walk-in Closet(s), Wet/Dry Bar, Window Treatments, Wood Floors
- Amenities
- Pool - Outdoor, Club House, Tennis Courts, Tot Lots/Playground
- School District
- Loudoun County Public Schools
- Elementary School
- Steuart W. Weller
- Middle School
- Belmont Ridge
- High School
- Broad Run
- Fireplaces
- 1
- Fireplace Description
- Fireplace - Glass Doors, Mantel(s), Gas/Propane
- Flooring
- Carpet, Hardwood, Tile/Brick
- Garage
- Yes
- Garage Spaces
- 2
- Exterior Features
- Exterior Lighting, Street Lights
- Community Amenities
- Pool - Outdoor, Club House, Tennis Courts, Tot Lots/Playground
- View
- Panoramic, Park/Greenbelt, Trees/Woods, Street
- Heating
- Humidifier, Central, Forced Air
- Heating Fuel
- Natural Gas
- Cooling
- Central A/C, Ceiling Fan(s)
- Roof
- Asbestos Shingle
- Utilities
- Electric Available, Fiber Optics Available, Natural Gas Available, Water Available
- Water
- Public
- Sewer
- Public Sewer
- Room Level
- Loft: Upper 4, Primary Bedroom: Upper 3, Bedroom 4: Lower 1, Kitchen: Main, Bedroom 1: Upper 3, Bedroom 2: Upper 3, Family Room: Lower 1, Bathroom 3: Lower 1, Dining Room: Main, Living Room: Main, Office: Main, Den: Main, Primary Bathroom: Upper 3, Bathroom 1: Upper 3, Bathroom 2: Upper 4, Half Bath: Main, Bonus Room: Upper 4, Foyer: Main
- Basement
- Yes
Mortgage Calculator
Listing courtesy of Keller Williams Realty. Contact: (703) 679-1700
Selling Office: .
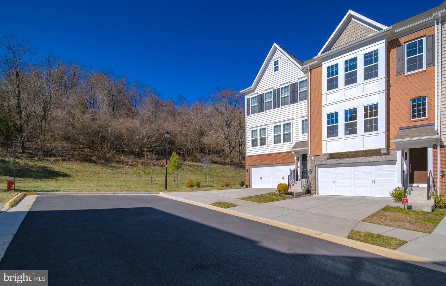




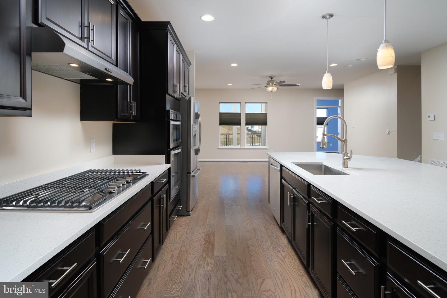
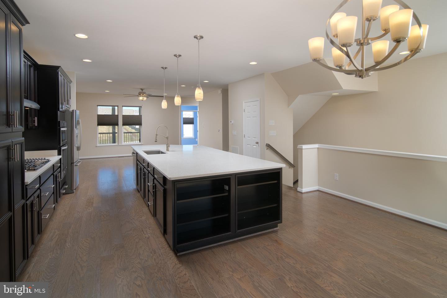


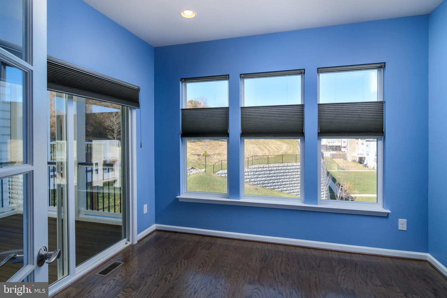
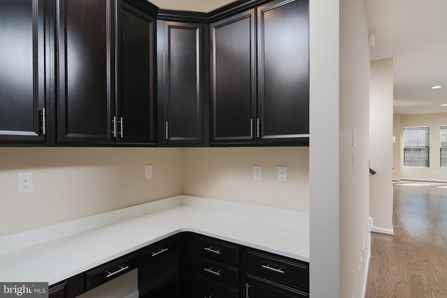


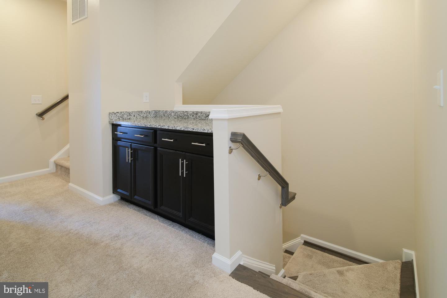
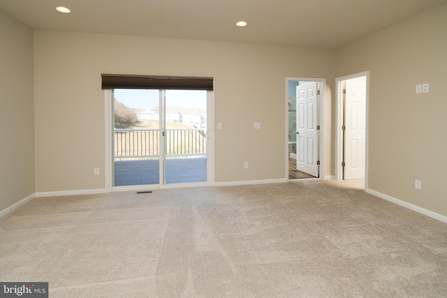
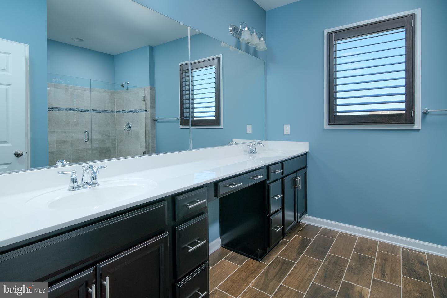
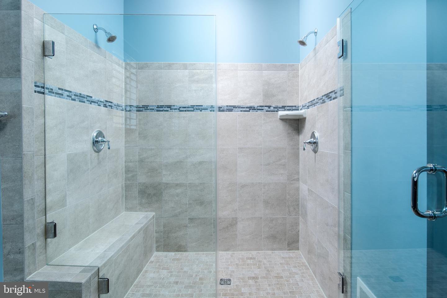




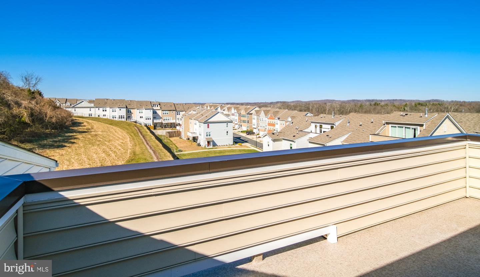
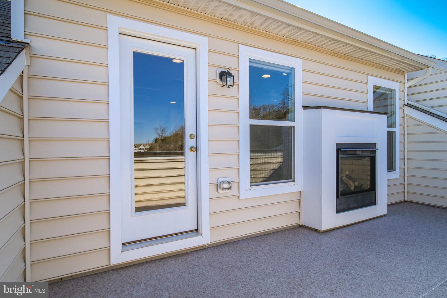
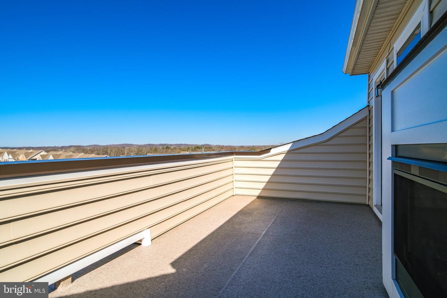

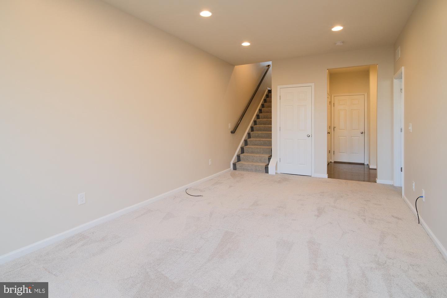
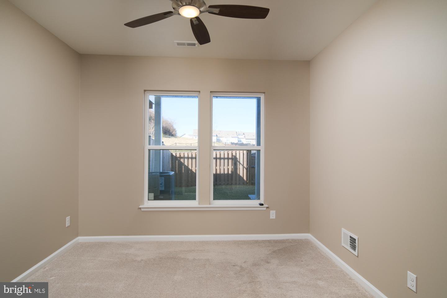
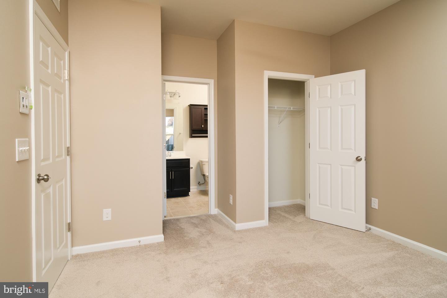
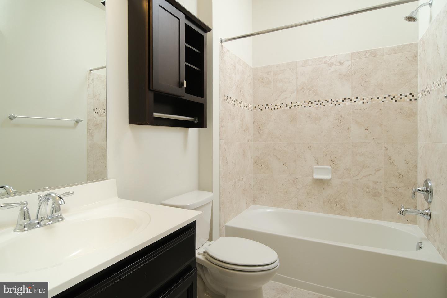
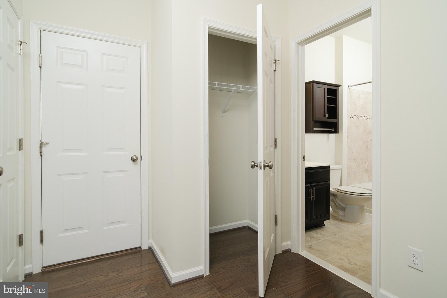
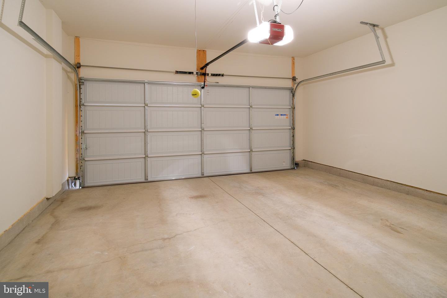
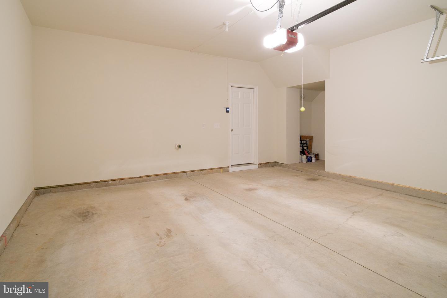


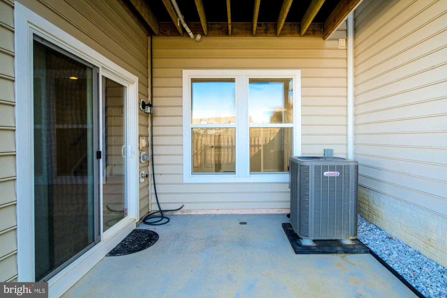
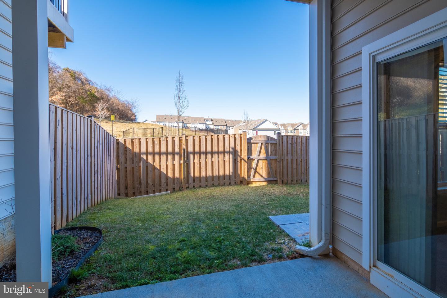
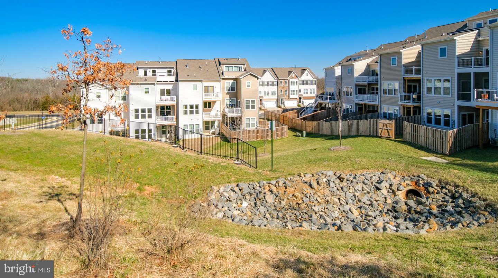

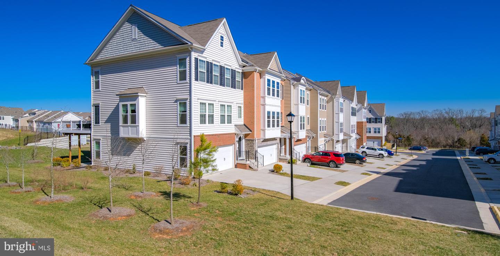
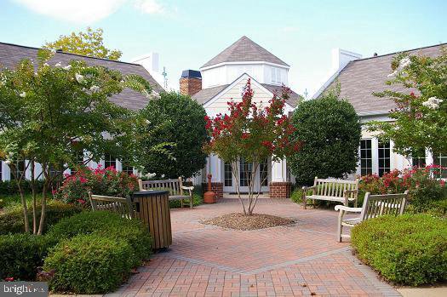

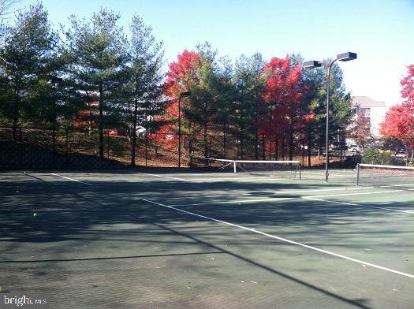
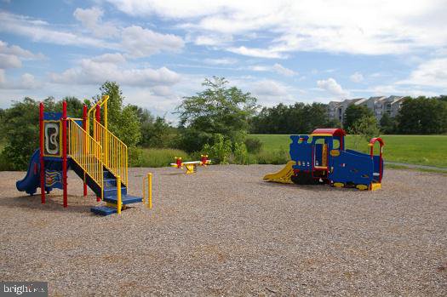
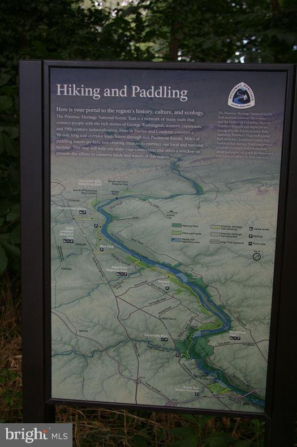
/u.realgeeks.media/novarealestatetoday/springhill/springhill_logo.gif)