24255 Crabtree Court, Aldie, VA 20105
- $755,000
- 4
- BD
- 3
- BA
- 3,232
- SqFt
- Sold Price
- $755,000
- List Price
- $769,000
- Closing Date
- Apr 30, 2020
- Days on Market
- 21
- Status
- CLOSED
- MLS#
- VALO404318
- Bedrooms
- 4
- Bathrooms
- 3
- Full Baths
- 2
- Half Baths
- 1
- Living Area
- 3,232
- Lot Size (Acres)
- 0.19
- Style
- Colonial
- Year Built
- 2014
- County
- Loudoun
- School District
- Loudoun County Public Schools
Property Description
For showing information or video tours call 703-975-9897. Interest rates have dropped to the lowest in history take advantage with this Expanded Parker Manor model with two story bump out backing to trees. This home is filled with upgrades including the Sarasota Sun Room, expanded family room, bay windows, and the extended Grand Master Suite. Hardwood floors throughout the whole home. Gourmet kitchen with stainless steel appliances, granite countertops, custom cabinetry, xl pantry, and breakfast area. Attached family room with a cozy fireplace and ceiling fan. Elegant chair rail molding and crown molding flow through the true dining room and living room. Main level mud room with laundry machines that leads to the extra large 2 car garage. Upstairs Master bedroom has walk in closet, bonus room, and large en suite bathroom with stand alone shower and soaking tub. Situated on the back of the home for privacy and views of the tree line. Three more large bedrooms on the same level as the Master. All of the bedrooms have tons of closet space and ceiling fans. The 2nd level also has a custom hall closet and another full bathroom. Fresh paint throughout the entire home. Covered front porch overlooks quiet street. Trex deck off of the sun room with stairs to the paver patio in the backyard surrounded by a picket fence. Walk out basement that has added square footage for walk in storage space and the bump out that leads to the backyard. This expanded model is one of a kind on a fantastic street in Lenah Mills. Zoned for Lightridge next year your family will able to enjoy the brand new, state of the art, largest sq ft high school in Loudoun County!
Additional Information
- Subdivision
- Lenah Mill
- Taxes
- $6489
- HOA Fee
- $140
- HOA Frequency
- Monthly
- Interior Features
- Breakfast Area, Ceiling Fan(s), Crown Moldings, Dining Area, Family Room Off Kitchen, Floor Plan - Open, Formal/Separate Dining Room, Kitchen - Eat-In, Kitchen - Gourmet, Primary Bath(s), Pantry, Recessed Lighting, Soaking Tub, Upgraded Countertops, Walk-in Closet(s), Window Treatments, Wood Floors, Kitchen - Island, Chair Railings
- Amenities
- Bike Trail, Club House, Common Grounds, Community Center, Exercise Room, Fitness Center, Jog/Walk Path, Lake, Tot Lots/Playground, Water/Lake Privileges, Tennis Courts, Swimming Pool, Recreational Center, Pool - Outdoor, Soccer Field
- School District
- Loudoun County Public Schools
- Elementary School
- Goshen Post
- Middle School
- Mercer
- High School
- John Champe
- Fireplaces
- 1
- Flooring
- Hardwood
- Garage
- Yes
- Garage Spaces
- 2
- Community Amenities
- Bike Trail, Club House, Common Grounds, Community Center, Exercise Room, Fitness Center, Jog/Walk Path, Lake, Tot Lots/Playground, Water/Lake Privileges, Tennis Courts, Swimming Pool, Recreational Center, Pool - Outdoor, Soccer Field
- View
- Trees/Woods
- Heating
- Forced Air
- Heating Fuel
- Natural Gas
- Cooling
- Central A/C
- Water
- Public
- Sewer
- Public Sewer
- Room Level
- Bonus Room: Upper 1
- Basement
- Yes
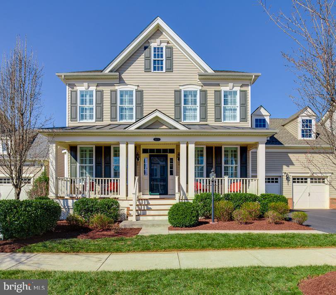
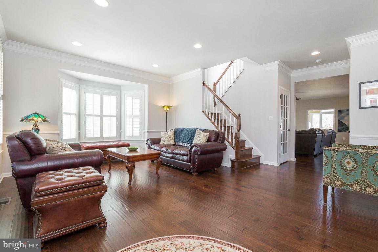
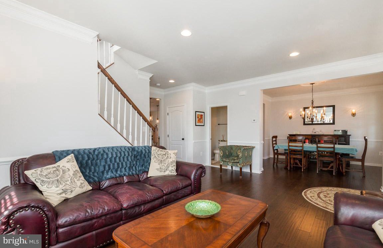
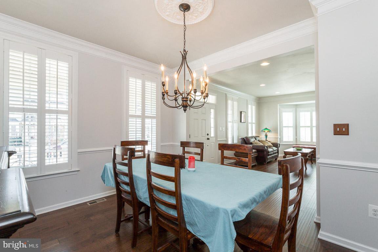
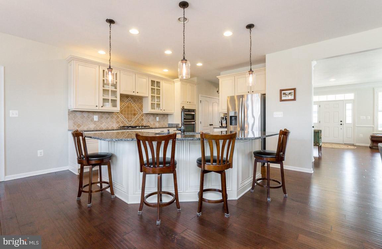
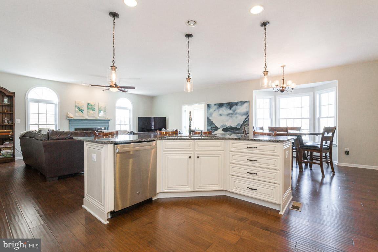
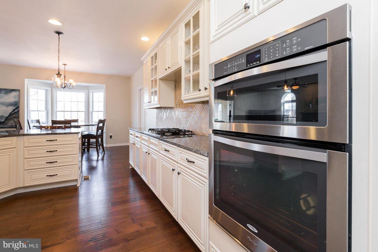
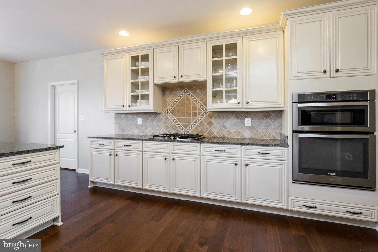
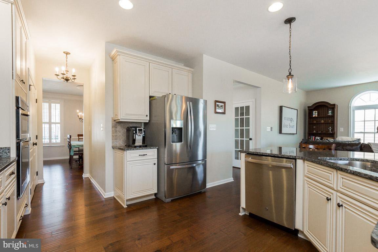
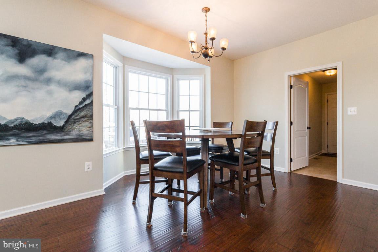
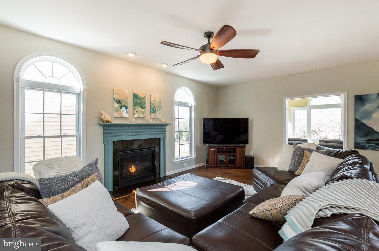
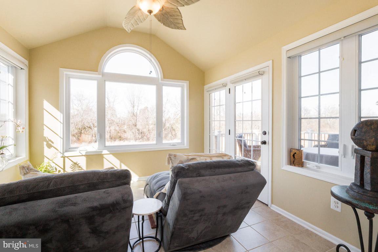
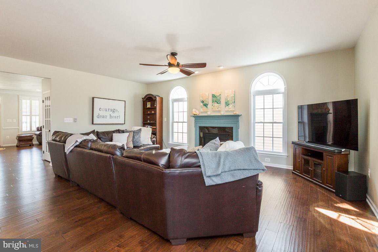
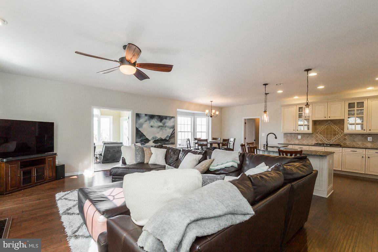
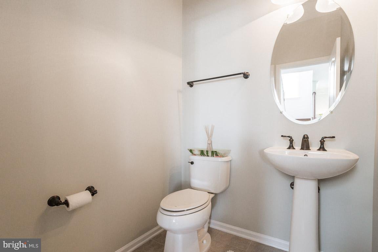
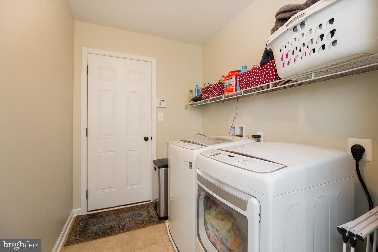
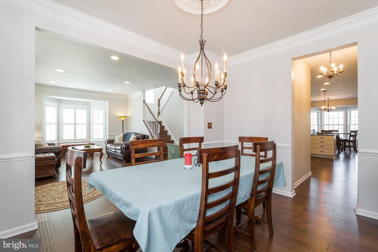
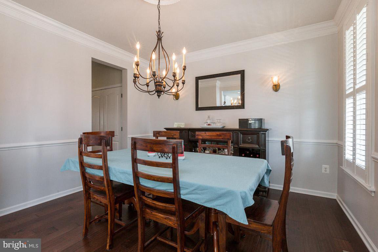
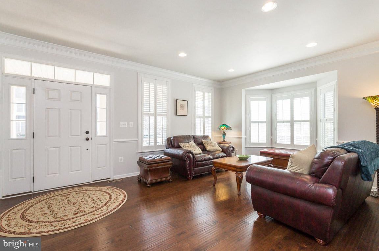
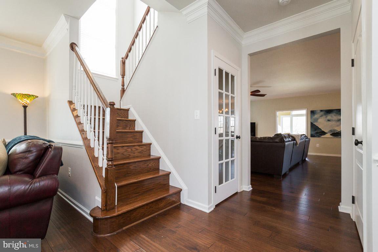
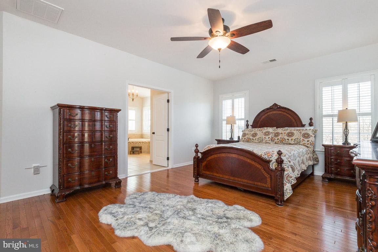
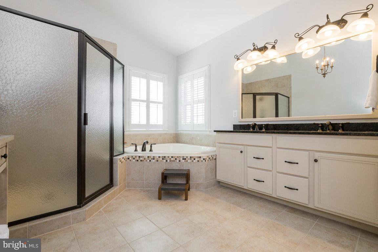
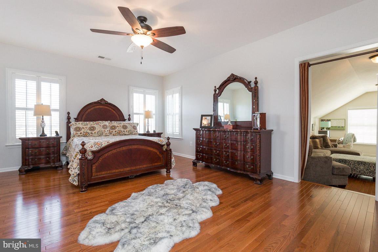
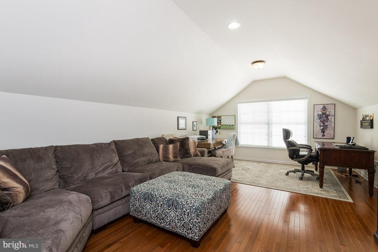
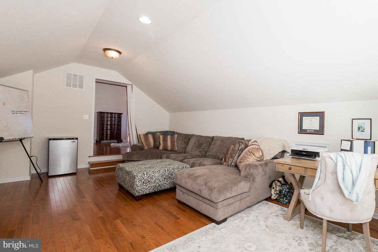
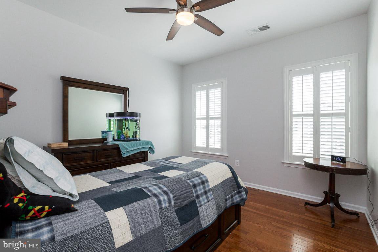
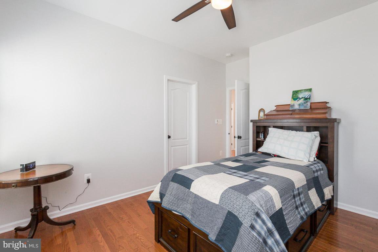
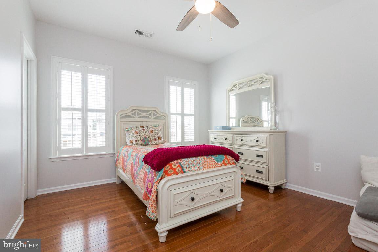
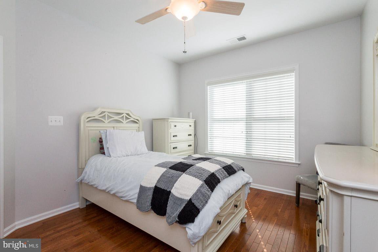
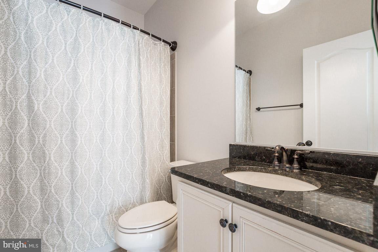
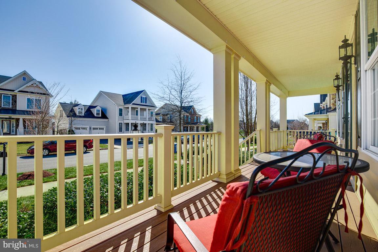
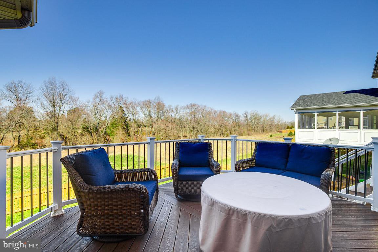
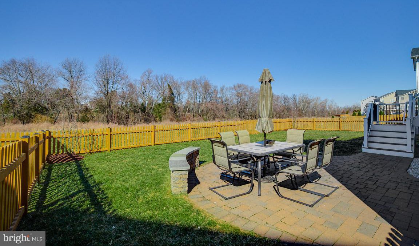
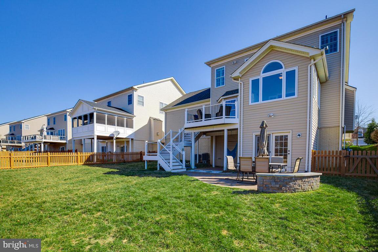
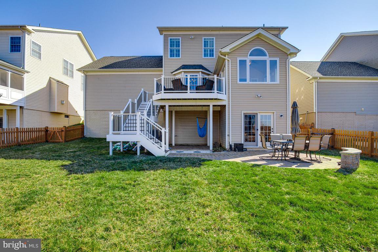
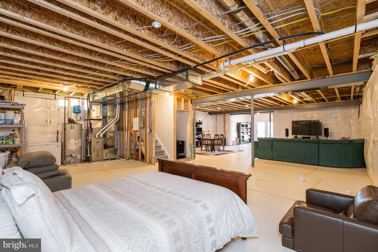
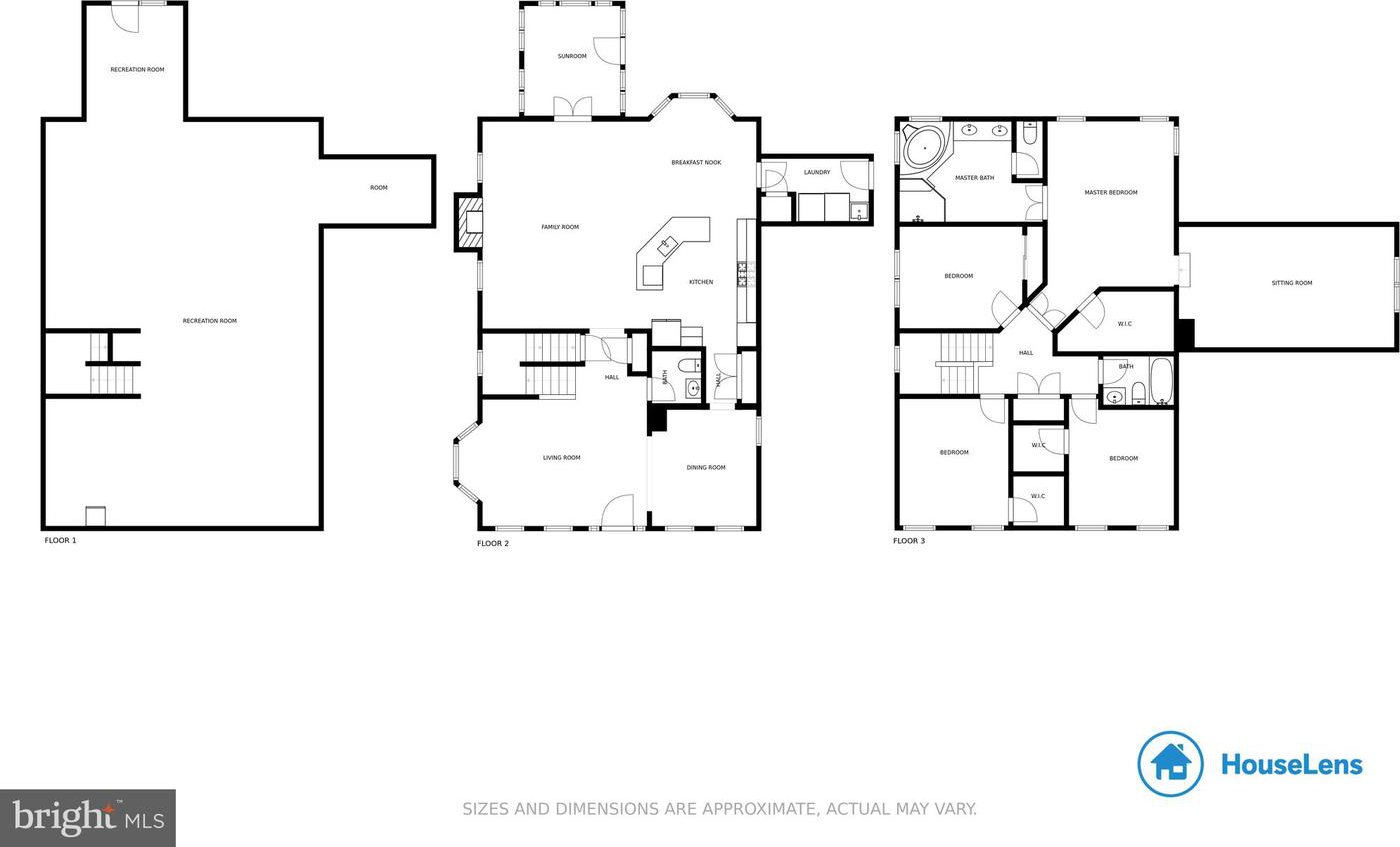
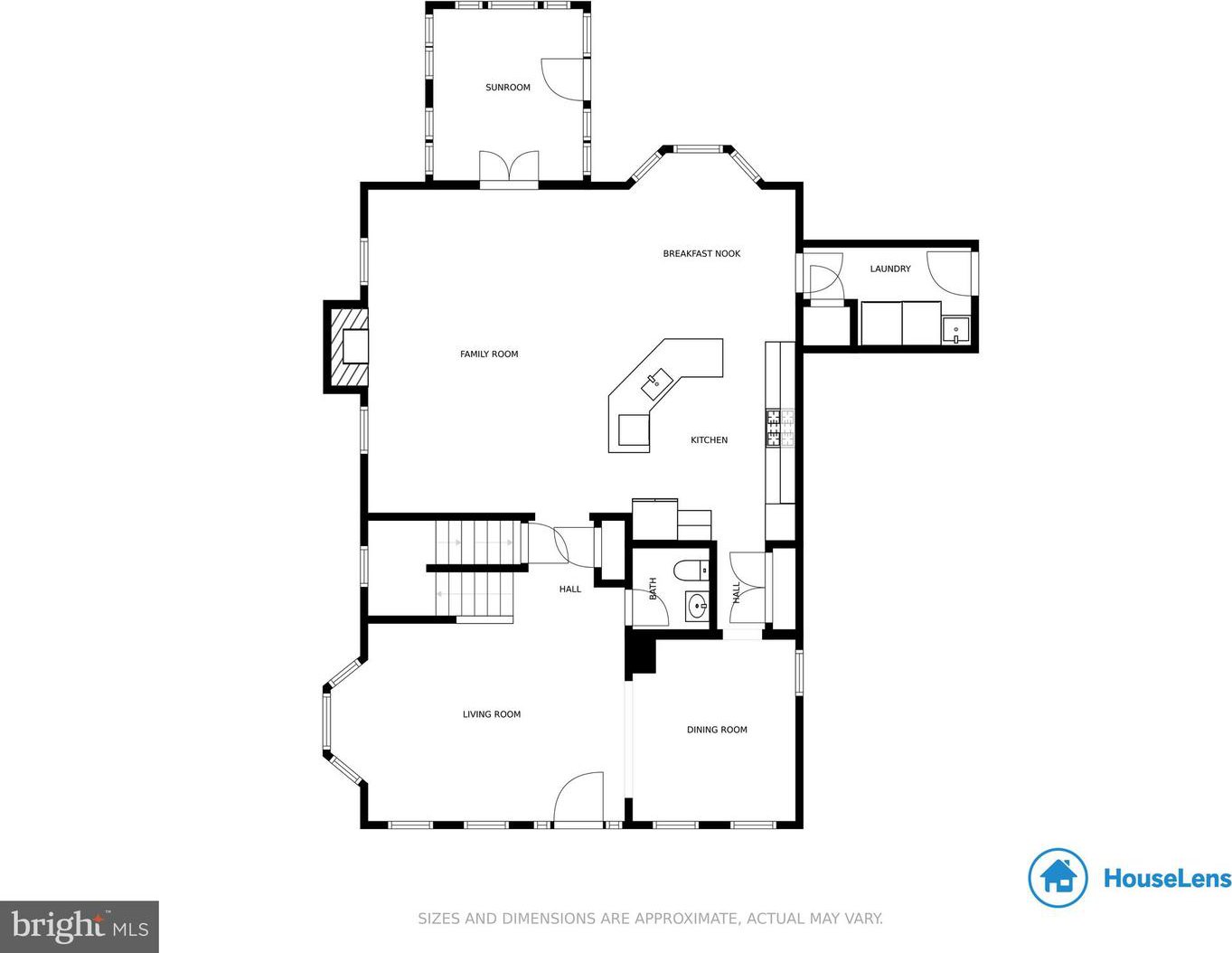
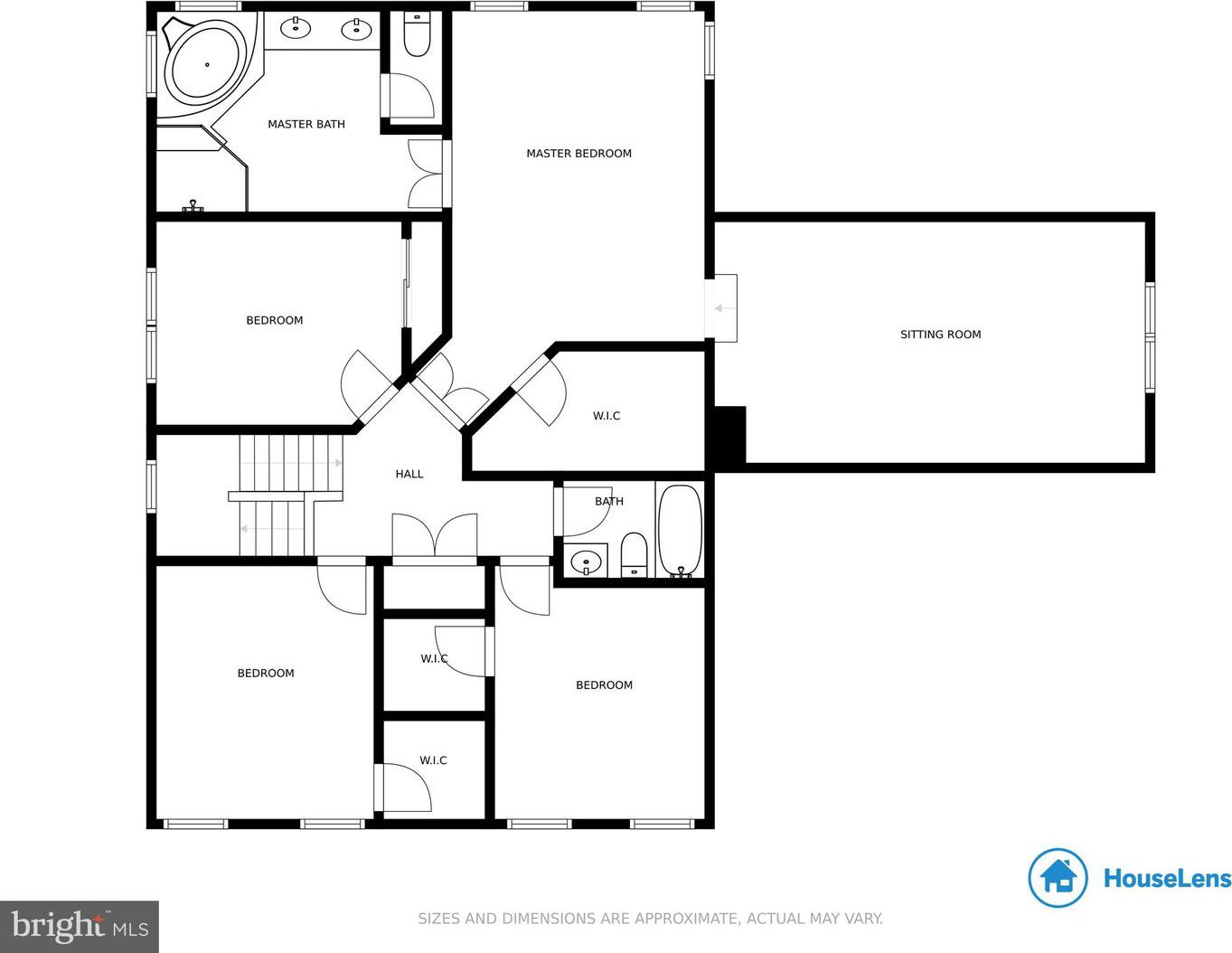
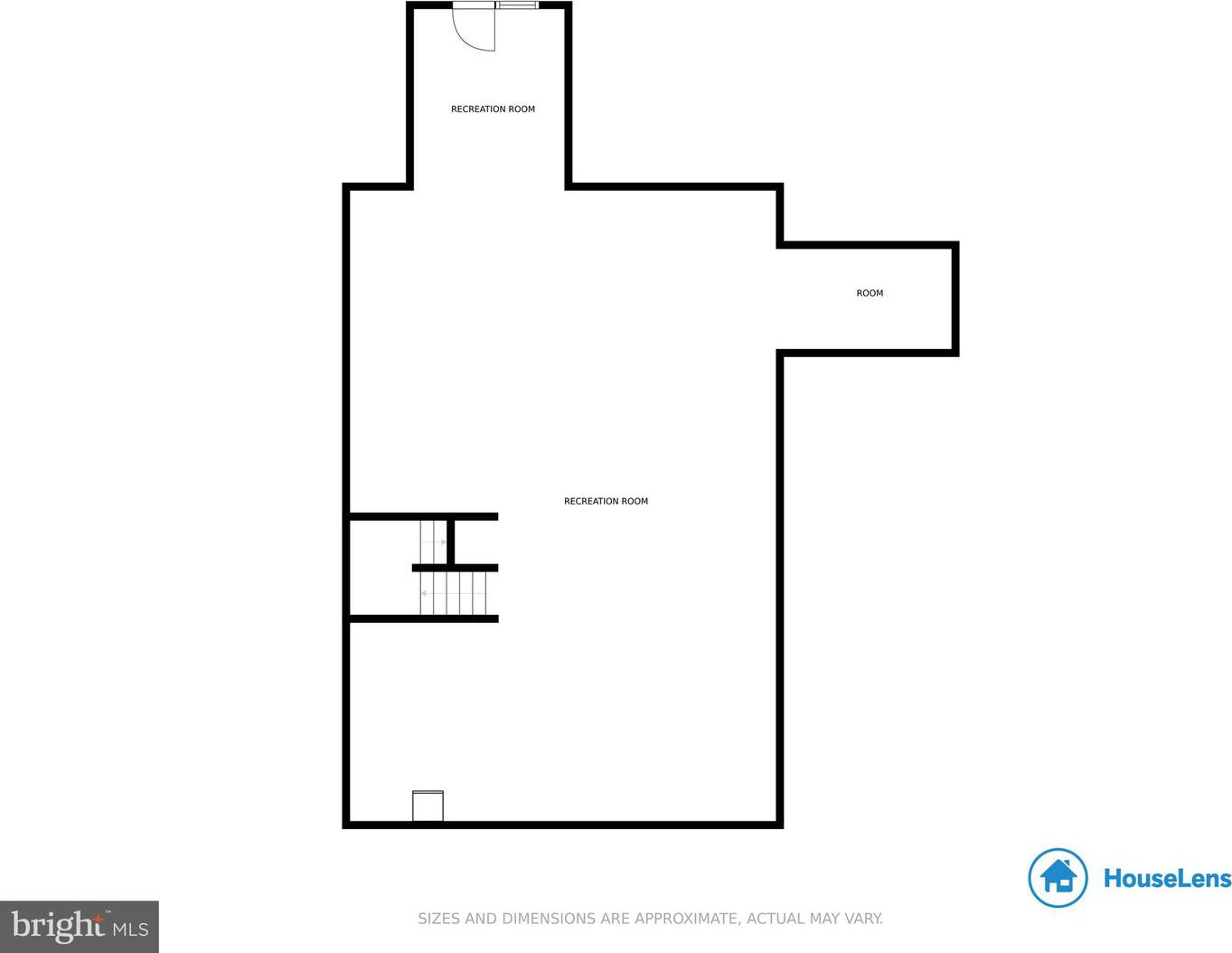
/u.realgeeks.media/novarealestatetoday/springhill/springhill_logo.gif)