36627 Vineyard View Place, Hillsboro, VA 20132
- $700,000
- 5
- BD
- 4
- BA
- 3,736
- SqFt
- Sold Price
- $700,000
- List Price
- $700,000
- Closing Date
- May 29, 2020
- Days on Market
- 2
- Status
- CLOSED
- MLS#
- VALO407492
- Bedrooms
- 5
- Bathrooms
- 4
- Full Baths
- 3
- Half Baths
- 1
- Living Area
- 3,736
- Lot Size (Acres)
- 5.45
- Style
- Colonial
- Year Built
- 2004
- County
- Loudoun
- School District
- Loudoun County Public Schools
Property Description
Mountains, a Vineyard, and streams surround this beautifully maintained home nestled on over 5 acres. Step inside and witness a substantially updated, 5000 finished S/F home with 5 bedrooms and 3 1/2 baths. The main level features new hardwood, and a gourmet kitchen with large island that opens to a dramatic 2 story family room. Upstairs you'll find 3 spacious bedrooms, a laundry room, and a fabulous master bedroom. The lower walk-out level features a 5th bedroom and expansive recreation room with all new flooring. Whether your watching the sunset from the front porch, or enjoying the views from the covered gazebo/deck in the back, this home exudes peacefulness. Other notable features include a large fenced in back yard, garden, your own private stream, water treatment and filtration system, and NO HOA!
Additional Information
- Subdivision
- Salem Farms
- Taxes
- $6391
- Interior Features
- Wood Floors, Window Treatments, Water Treat System, Walk-in Closet(s), Store/Office, Kitchen - Island, Kitchen - Gourmet, Floor Plan - Open, Family Room Off Kitchen
- School District
- Loudoun County Public Schools
- Fireplaces
- 1
- Fireplace Description
- Gas/Propane
- Garage
- Yes
- Garage Spaces
- 3
- Exterior Features
- Satellite Dish
- View
- Mountain, Panoramic
- Heating
- Central, Forced Air, Heat Pump - Electric BackUp
- Heating Fuel
- Central, Propane - Leased, Electric
- Cooling
- Central A/C
- Water
- Well
- Sewer
- On Site Septic, Septic = # of BR, Septic Exists
- Room Level
- Bathroom 1: Upper 1, Bathroom 2: Upper 1, Primary Bedroom: Upper 1, Bedroom 3: Upper 1, Primary Bathroom: Upper 1, Laundry: Upper 1, Dining Room: Main, Family Room: Main, Kitchen: Main, Office: Main, Living Room: Main, Mud Room: Main, Recreation Room: Lower 1, Bedroom 4: Lower 1, Bathroom 3: Lower 1, Exercise Room: Lower 1, Half Bath: Main, Utility Room: Lower 1, Bathroom 2: Upper 1
- Basement
- Yes
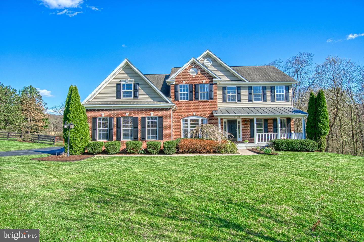
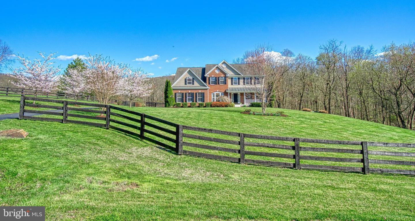
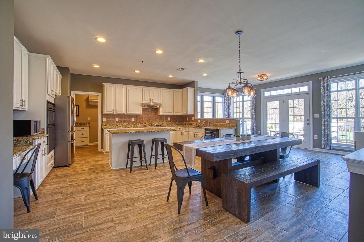
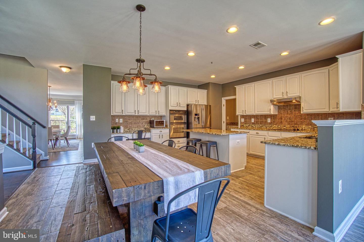
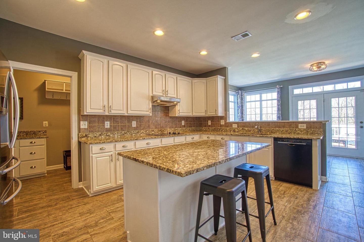
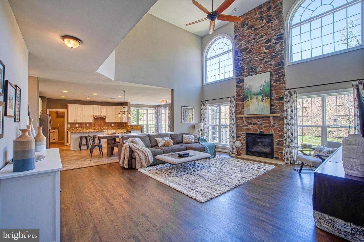
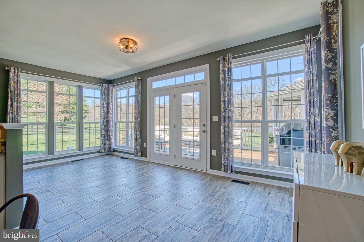
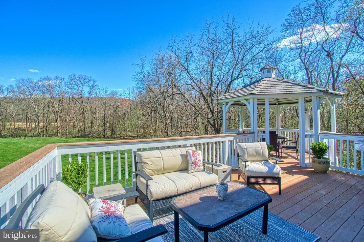
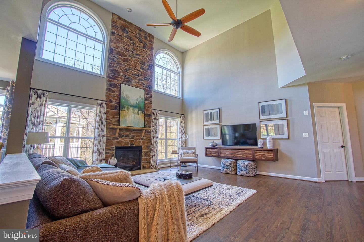
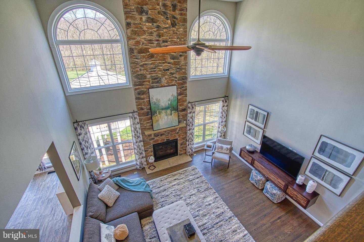
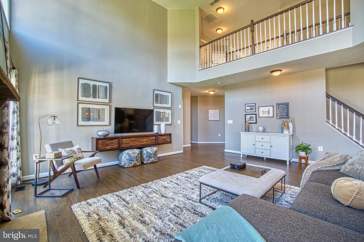
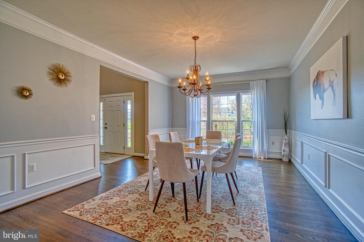
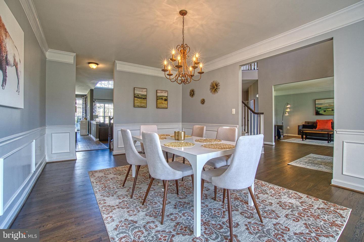
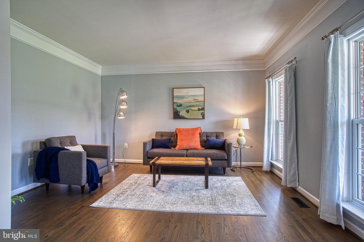
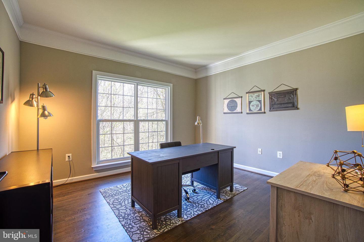
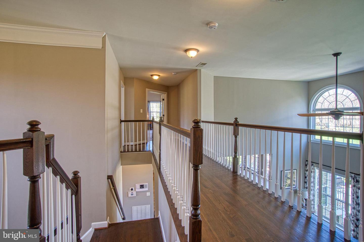
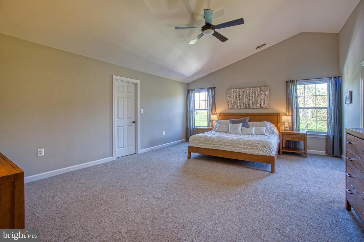
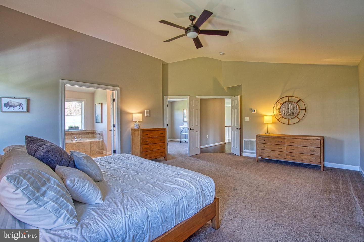
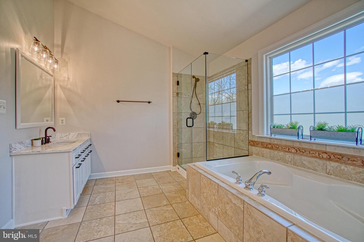
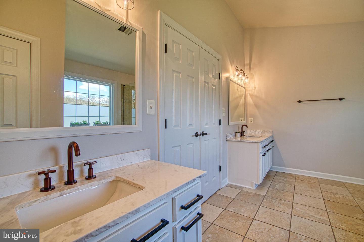
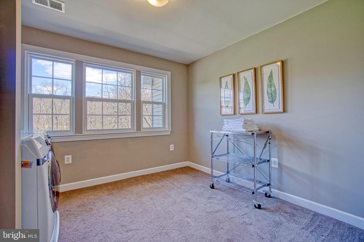
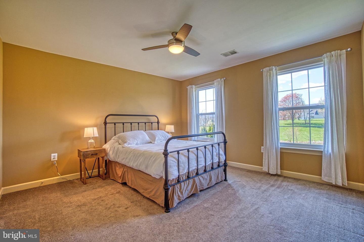
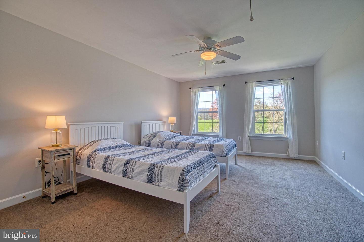
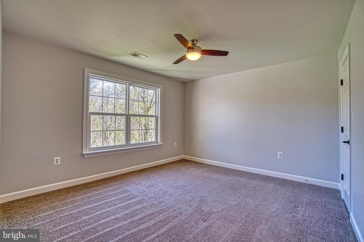
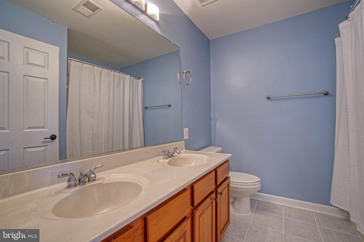
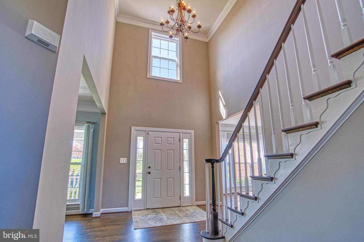
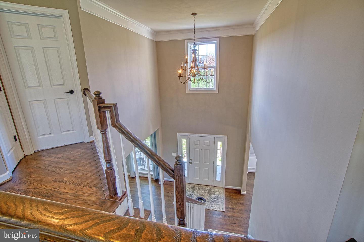
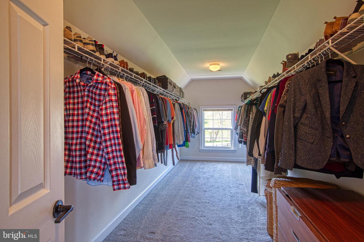
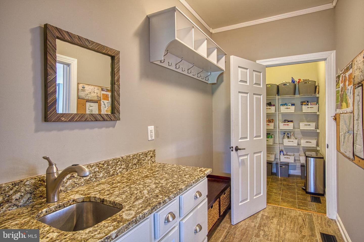
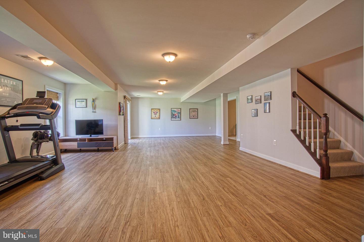
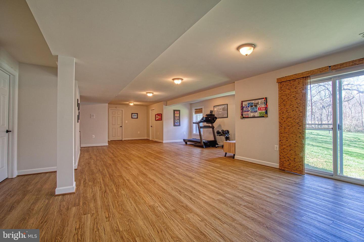
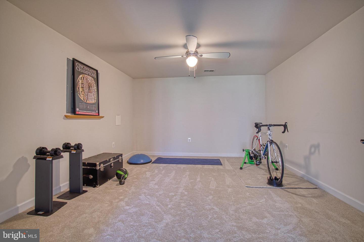
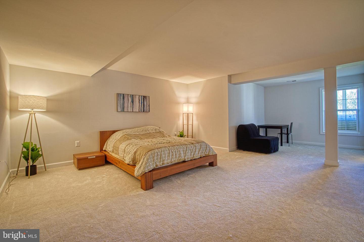
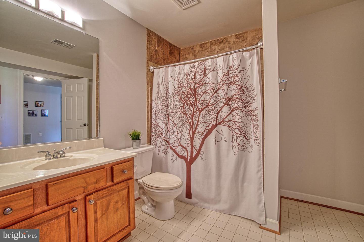
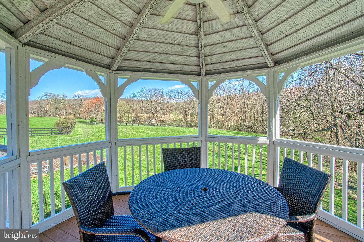
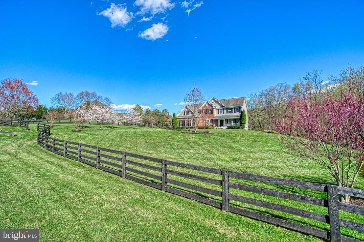

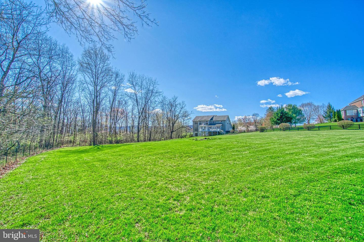
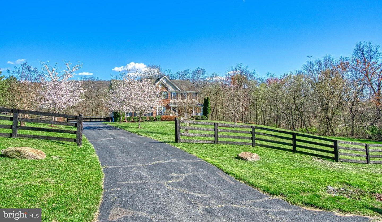
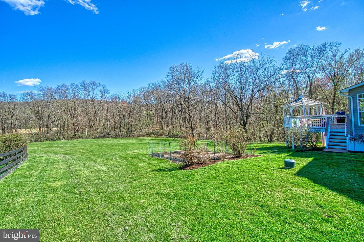
/u.realgeeks.media/novarealestatetoday/springhill/springhill_logo.gif)