21806 Stonington Square, Sterling, VA 20164
- $414,900
- 3
- BD
- 4
- BA
- 1,680
- SqFt
- Sold Price
- $414,900
- List Price
- $414,900
- Closing Date
- Jul 08, 2020
- Days on Market
- 6
- Status
- CLOSED
- MLS#
- VALO411550
- Bedrooms
- 3
- Bathrooms
- 4
- Full Baths
- 2
- Half Baths
- 2
- Living Area
- 1,680
- Lot Size (Acres)
- 0.06
- Style
- Colonial
- Year Built
- 1993
- County
- Loudoun
- School District
- Loudoun County Public Schools
Property Description
Stunning End-unit Townhome with an Open, Expansive Floor Plan* Well lit with Loads of Recent Upgrades*Freshly Painted,*New Plush Carpet throughout the Home* Main Level has Gleaming Brand New Wood Flooring*Brand new Stainless Steel Appliances* Entry Level Eat in Kitchen also features a Bump-out with Sky-lights & A Breakfast Nook* Family Room Next to Kitchen Makes it Super Cozy*French Doors Lead to Large Deck & Fenced in Yard*Master Bedroom has Vaulted Ceilings &Large Walk-in Closet* Remodeled Master Bathroom with on-Trend Tiles, Double Vanity, Soaking Tub, Standing Shower & A Frameless Shower Door* Very Good Size 2nd & 3rd Bedrooms offer Light & Space for a Comfortable Living* Fully Finished English Basement with a Large 4th Bedroom/Den, A Ready For Entertainment Rec Area with solid Acoustics, ideal for a Home Theater* Recent Upgrades also include New Iron Railings and Light Fixtures Throughout the Home* Large Deck & Fenced Backyard Make it Perfect Outdoor for Grilling or Chilling* Roof= 2015*Recently Changed Vinyl Windows & Siding*HVAC & Water Heater with in 5 yrs*Centrally Located For Easy Access to Rt 7 , 28, upcoming metro & Dulles Airport*Costco Plaza, Target, Mall & Restaurants with in Minutes* TOUR THE HOME VIA VIRTUAL WALKTHROUGH IN THE LINK
Additional Information
- Subdivision
- Woodstone
- Taxes
- $3897
- Interior Features
- Ceiling Fan(s), Family Room Off Kitchen, Kitchen - Eat-In, Kitchen - Table Space, Pantry, Skylight(s), Soaking Tub, Upgraded Countertops, Walk-in Closet(s), Wood Floors, Combination Dining/Living, Attic
- School District
- Loudoun County Public Schools
- Flooring
- Partially Carpeted, Tile/Brick, Wood
- Exterior Features
- Sidewalks, Street Lights
- Heating
- Forced Air
- Heating Fuel
- Natural Gas
- Cooling
- Central A/C
- Roof
- Architectural Shingle
- Utilities
- Fiber Optics Available, Under Ground
- Water
- Public
- Sewer
- Public Sewer
- Room Level
- Bathroom 2: Upper 1, Primary Bedroom: Upper 1, Bedroom 2: Upper 1, Primary Bathroom: Upper 1, Bedroom 3: Upper 1, Living Room: Main, Half Bath: Main, Kitchen: Main, Family Room: Main, Foyer: Main, Half Bath: Lower 1, Den: Lower 1, Recreation Room: Lower 1
- Basement
- Yes
Mortgage Calculator
Listing courtesy of Pearson Smith Realty, LLC. Contact: listinginquires@pearsonsmithrealty.com
Selling Office: .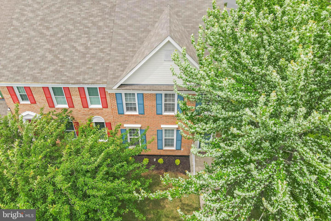
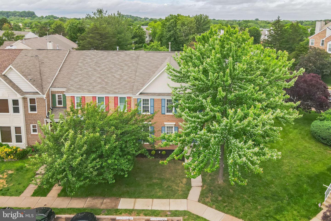
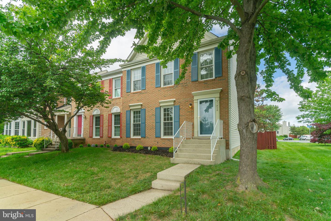
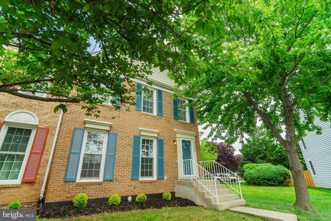
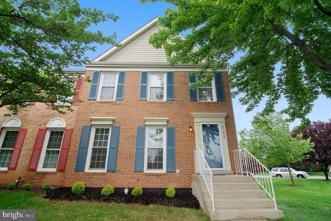
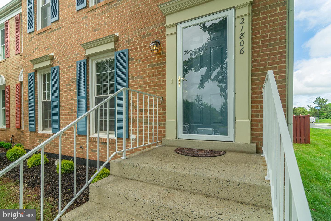
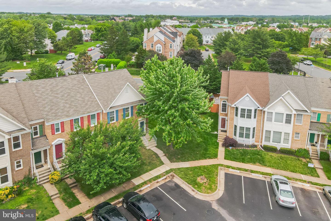
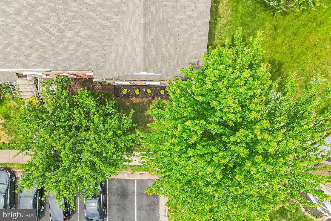
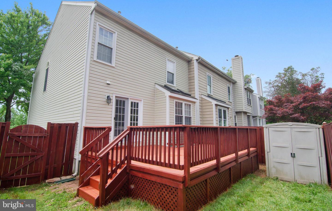
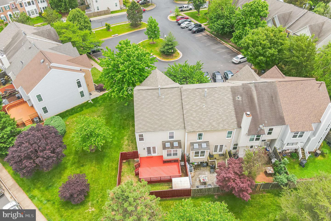
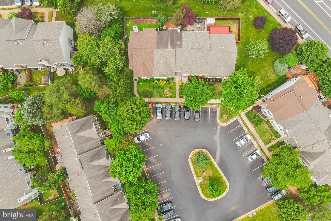
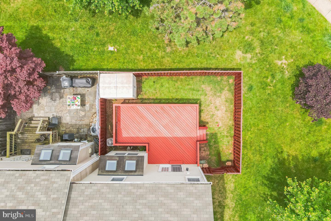
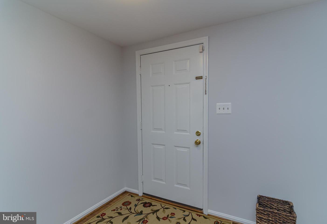
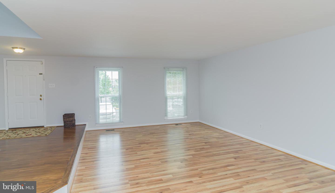
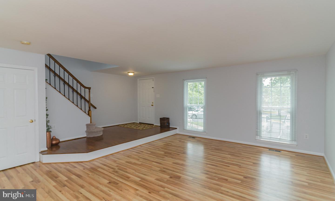
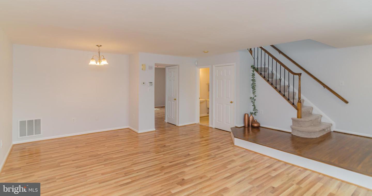
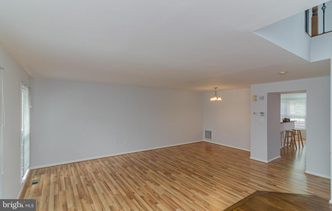
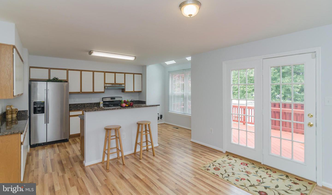
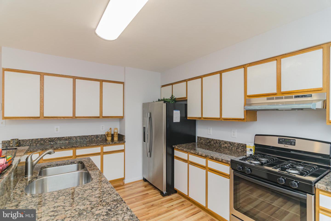
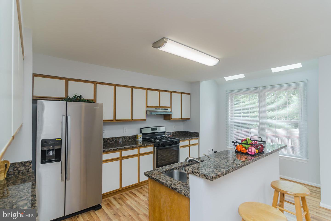
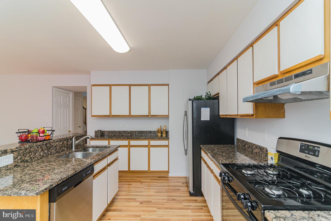
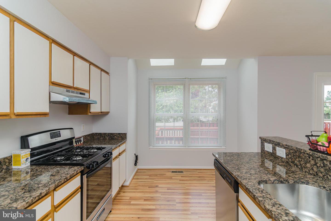
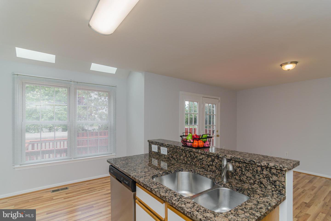
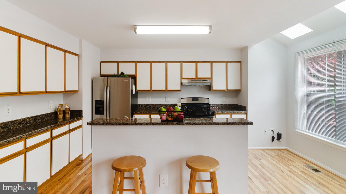
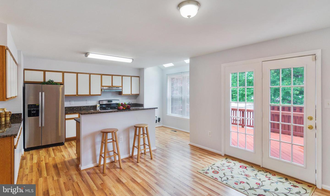
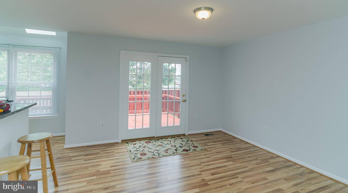
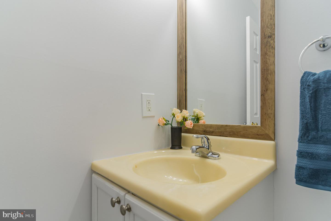
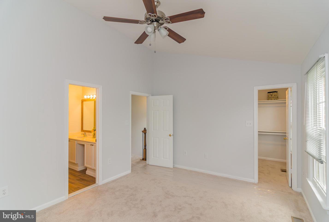
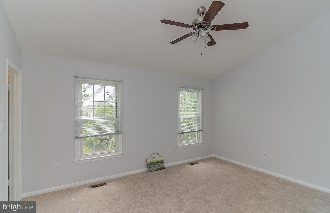
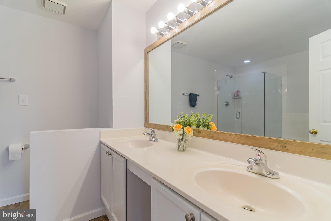
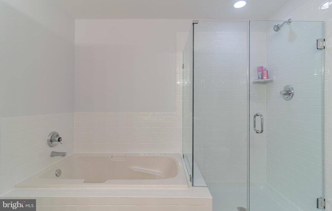
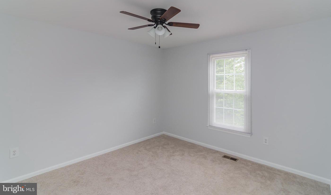
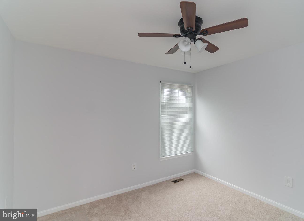
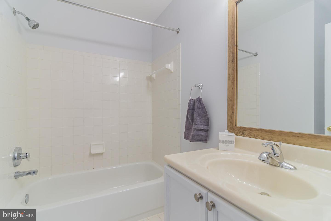
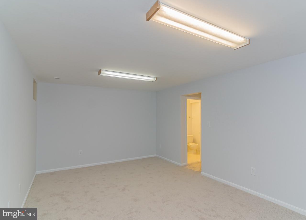
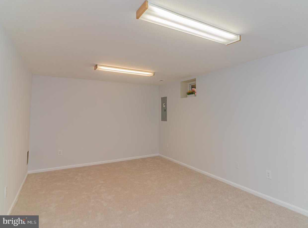
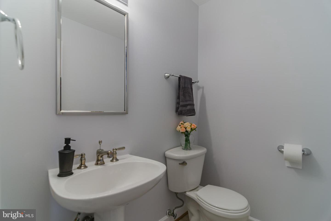
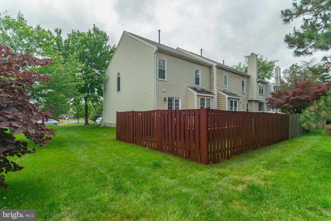
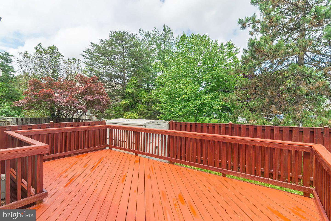
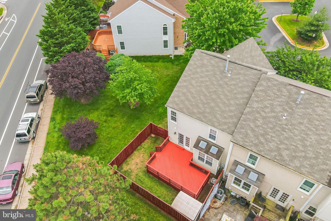
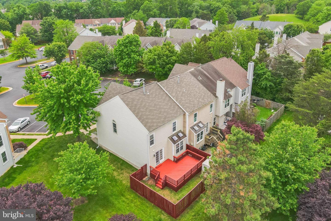
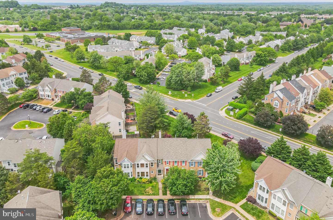
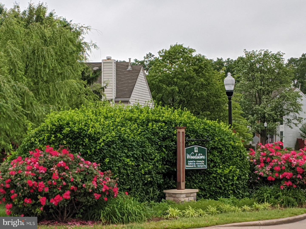
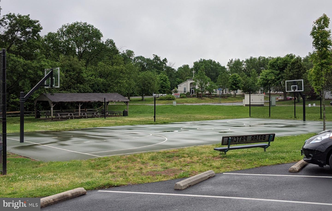
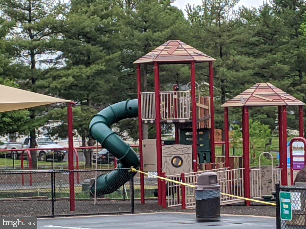
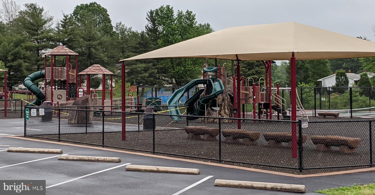
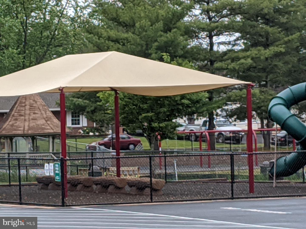
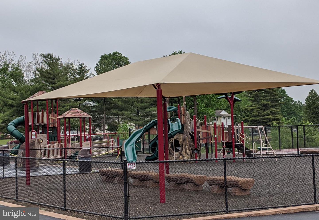
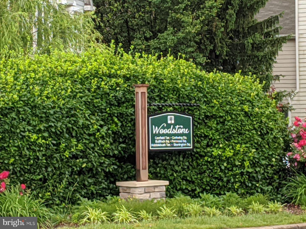
/u.realgeeks.media/novarealestatetoday/springhill/springhill_logo.gif)