22018 Auction Barn Drive, Ashburn, VA 20148
- $1,350,000
- 7
- BD
- 7
- BA
- 5,639
- SqFt
- Sold Price
- $1,350,000
- List Price
- $1,299,990
- Closing Date
- Jul 31, 2020
- Days on Market
- 7
- Status
- CLOSED
- MLS#
- VALO411964
- Bedrooms
- 7
- Bathrooms
- 7
- Full Baths
- 5
- Half Baths
- 2
- Living Area
- 5,639
- Lot Size (Acres)
- 0.46
- Style
- Colonial
- Year Built
- 2008
- County
- Loudoun
- School District
- Loudoun County Public Schools
Property Description
OWNER FINANCING AVAILABLE. Amazing home in highly sought after Village of Waxpool. Gorgeous designer finishes and lighting throughout. Breathtaking 2 story foyer w/ curved staircase, 3 level sunroom bump-out, 2 story family room w/ dramatic moldings & floor to ceiling stone fireplace. Gourmet kitchen w/ massive island opens directly to the family room & sunroom. Huge laundry/mud room, walk in pantry & second staircase. Main level office w/ built-ins, outside entrance, closet and oversized half bath. (Half bath can convert to full & office used as a main floor bedroom.) 2nd half bath located on opposite side of main level. Enjoy entertaining in the lower level with a full wet bar, fireplace, pool table, multi-level theatre room, gym, massage room, bedrooms & full bath. Upper level boasts 4 bedrooms, each w/ ensuite full baths. Master bedroom w/ tray ceilings, fireplace, sunroom, & private 600 square foot deck! Additional brand new 2,500 square foot double curved deck with built in stone BBQ grill. Fully finished covered stone patio w/ outdoor heaters, ceiling fans & multiple TV hook ups. 6o inch diameter stone fire pit on lower entertaining level. Spectacular outdoor lighting across stone retaining wall & outdoor entertaining space w/ private wooded view. 3 car side load garage with upgraded floor coating & extended driveway. Agent related to owner.
Additional Information
- Subdivision
- Village Of Waxpool
- Taxes
- $12035
- HOA Fee
- $61
- HOA Frequency
- Monthly
- Interior Features
- Additional Stairway, Attic, Bar, Breakfast Area, Built-Ins, Butlers Pantry, Carpet, Ceiling Fan(s), Crown Moldings, Curved Staircase, Dining Area, Entry Level Bedroom, Family Room Off Kitchen, Formal/Separate Dining Room, Kitchen - Gourmet, Kitchen - Island, Kitchen - Table Space, Laundry Chute, Primary Bath(s), Pantry, Recessed Lighting, Soaking Tub, Walk-in Closet(s), WhirlPool/HotTub, Wood Floors
- Amenities
- Bike Trail
- School District
- Loudoun County Public Schools
- Elementary School
- Mill Run
- Middle School
- Eagle Ridge
- High School
- Briar Woods
- Fireplaces
- 3
- Fireplace Description
- Stone
- Garage
- Yes
- Garage Spaces
- 3
- Exterior Features
- BBQ Grill, Bump-outs, Exterior Lighting, Extensive Hardscape, Flood Lights, Stone Retaining Walls
- Community Amenities
- Bike Trail
- Heating
- Forced Air
- Heating Fuel
- Natural Gas
- Cooling
- Central A/C, Ceiling Fan(s)
- Water
- Public
- Sewer
- Public Sewer
- Basement
- Yes
Mortgage Calculator
Listing courtesy of Golston Real Estate Inc.. Contact: (703) 880-3143
Selling Office: .






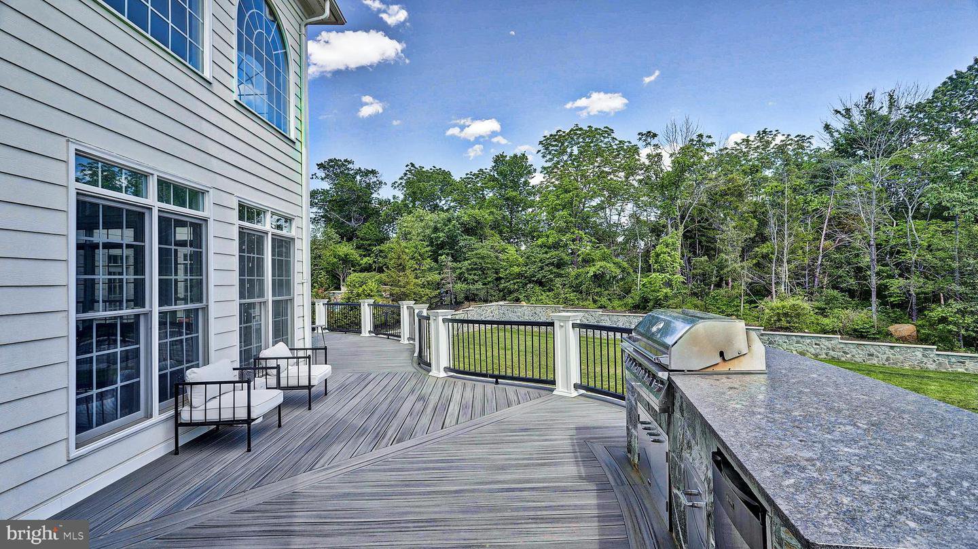














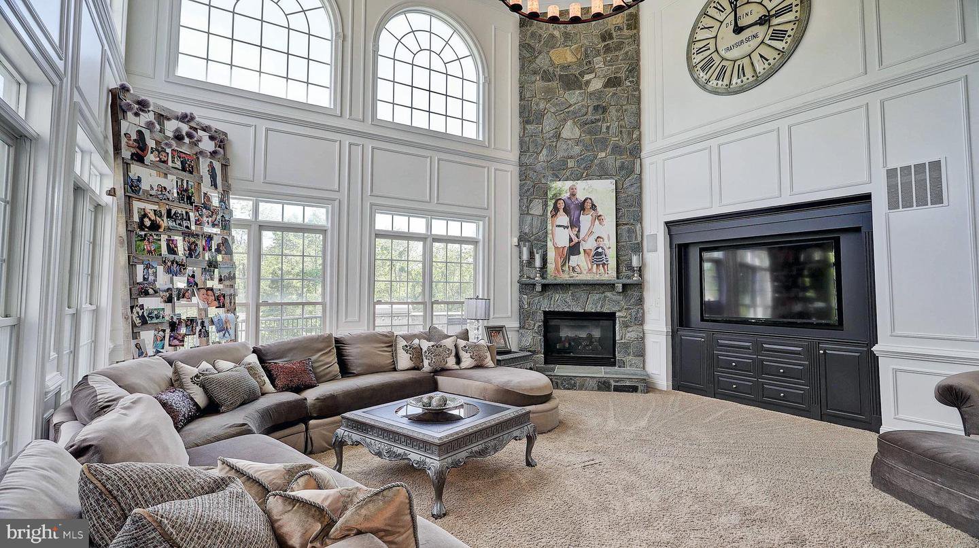






































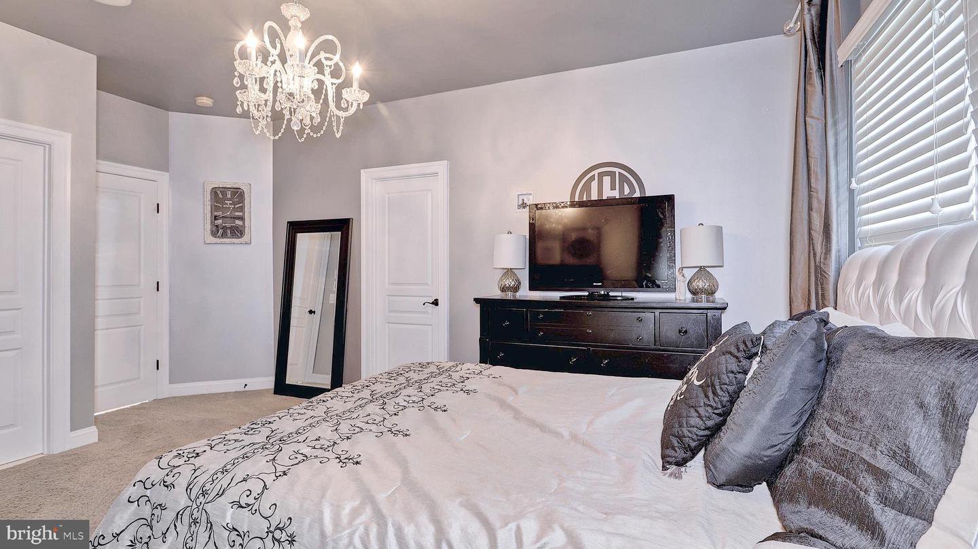













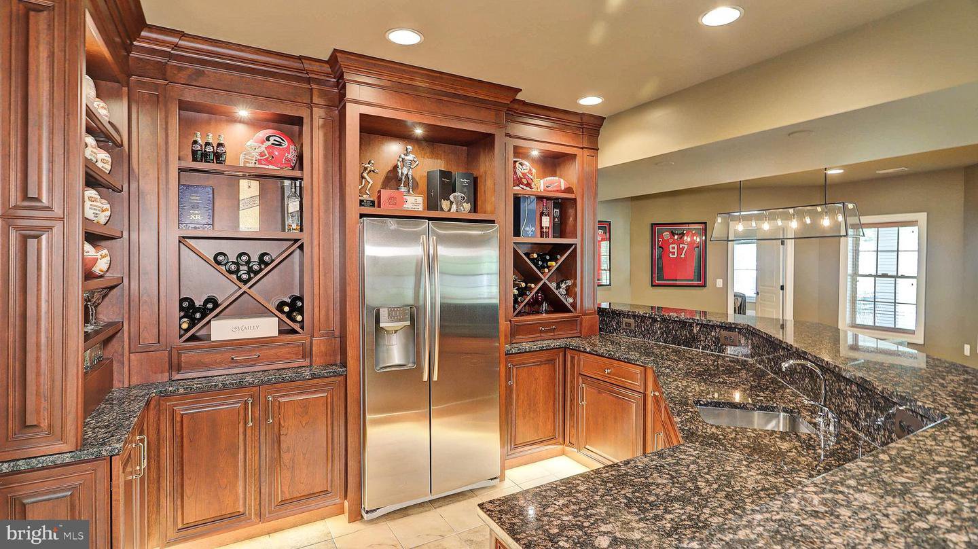

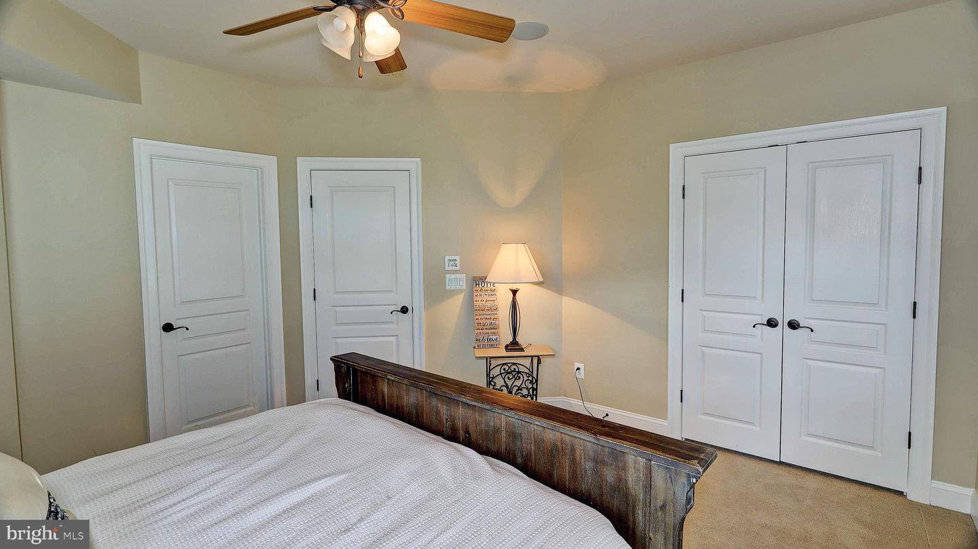
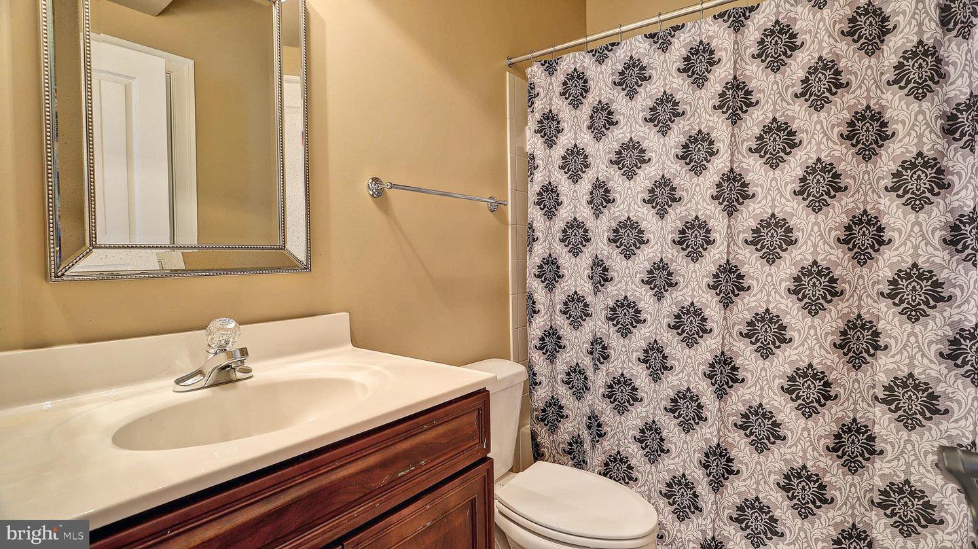



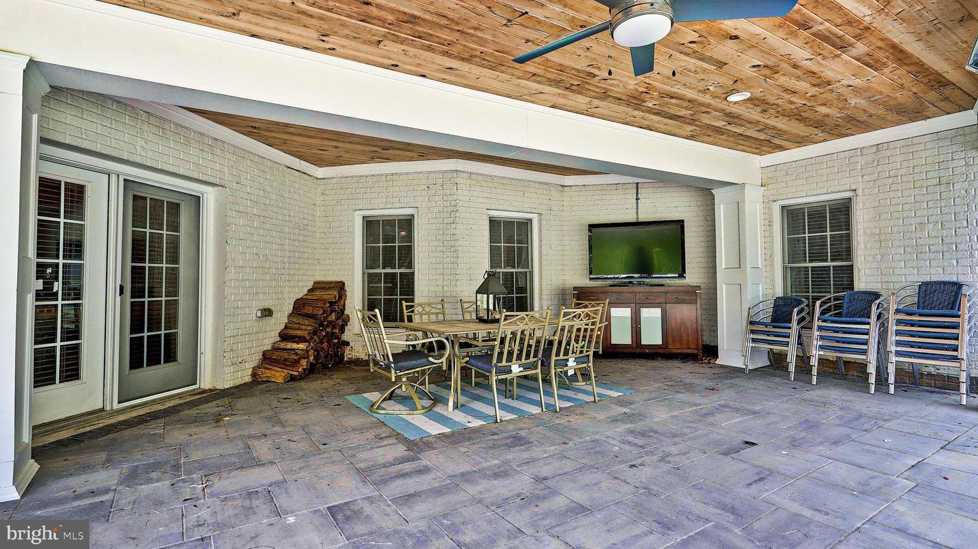






/u.realgeeks.media/novarealestatetoday/springhill/springhill_logo.gif)