119 Evergreen Street, Sterling, VA 20164
- $542,100
- 4
- BD
- 3
- BA
- 2,491
- SqFt
- Sold Price
- $542,100
- List Price
- $525,000
- Closing Date
- Jun 30, 2020
- Days on Market
- 5
- Status
- CLOSED
- MLS#
- VALO411992
- Bedrooms
- 4
- Bathrooms
- 3
- Full Baths
- 3
- Living Area
- 2,491
- Lot Size (Acres)
- 0.23
- Style
- Colonial
- Year Built
- 1974
- County
- Loudoun
- School District
- Loudoun County Public Schools
Property Description
Offers due by 6/3/20 - 5:00pm. Walkthrough this home by visiting our 3D Tour - http://my.matterport.com/show/?m=L9gLJrk9GDD Wonderfully Renovated 4 bedrooms / 3 full bathrooms. Master bedroom has private full bath, his and her closet and a beautiful chandelier for the perfect touch! If you enjoy cooking, you will absolutely love this gourmet kitchen with large center island, wine cooler, Quartz countertops, stainless steel appliances, soft-close cabinets and designer pendant lights. The main level offers an open floor plan with tons of recessed lights, cathedral ceiling and wood floors. Lower level has a bump out addition with skylights, wood burning fireplace, bedroom and full bath. Back yard with extra-large deck and patio. oversized concrete driveway for plenty of parking. A MUST SEE!
Additional Information
- Subdivision
- Oak Tree
- Taxes
- $4424
- Interior Features
- Breakfast Area, Dining Area, Floor Plan - Open, Kitchen - Island, Primary Bath(s), Recessed Lighting, Skylight(s), Wood Floors
- School District
- Loudoun County Public Schools
- Elementary School
- Rolling Ridge
- Middle School
- Sterling
- High School
- Park View
- Fireplaces
- 1
- Flooring
- Wood, Ceramic Tile
- Heating
- Heat Pump(s)
- Heating Fuel
- Electric
- Cooling
- Central A/C
- Roof
- Architectural Shingle
- Utilities
- Electric Available
- Water
- Public
- Sewer
- Public Sewer
- Room Level
- Primary Bedroom: Upper 1, Bathroom 2: Upper 1, Bathroom 3: Upper 1, Bathroom 2: Upper 1, Primary Bathroom: Upper 1, Living Room: Main, Kitchen: Main, Dining Room: Main, Bedroom 4: Lower 1, Bathroom 3: Lower 1
- Basement
- Yes
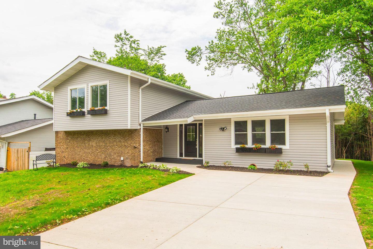
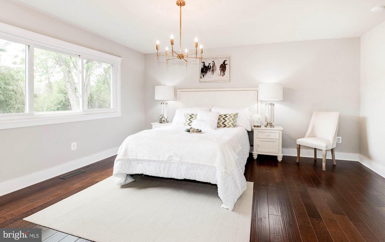
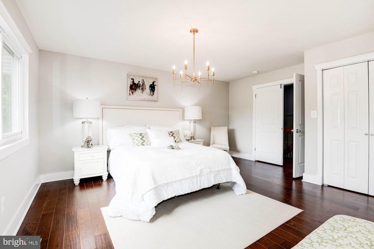
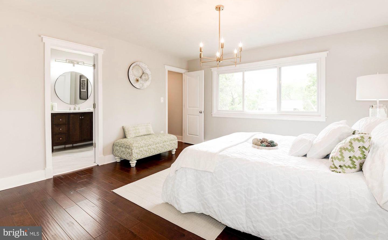
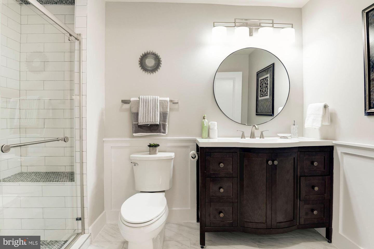
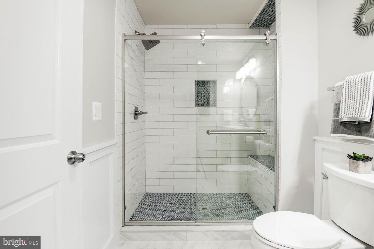
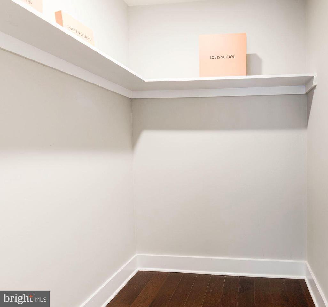
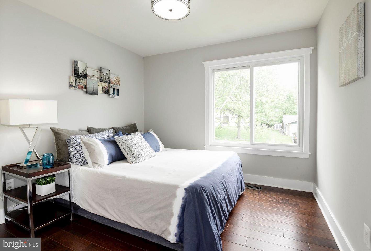
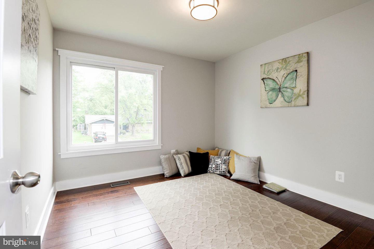
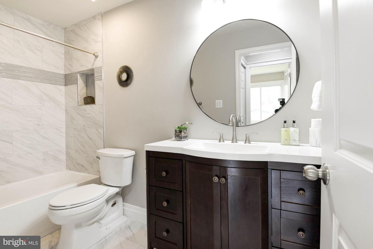
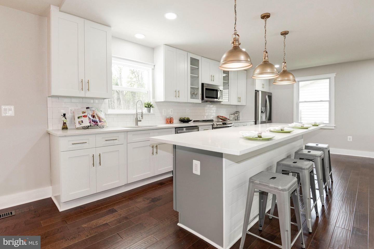
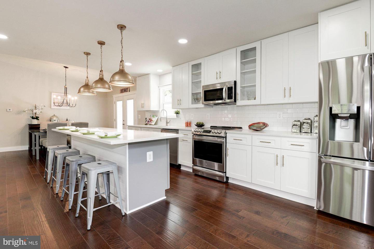
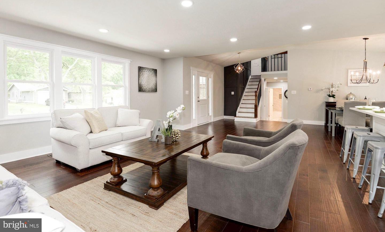
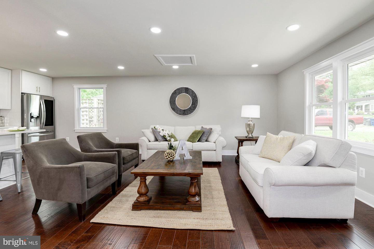
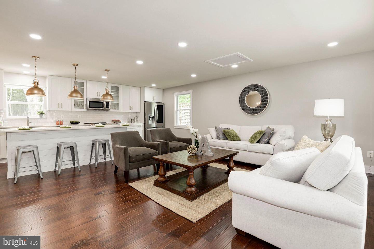
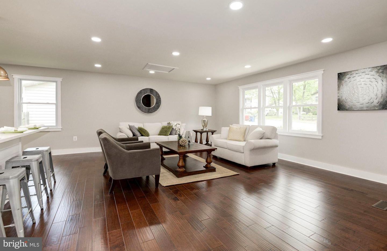
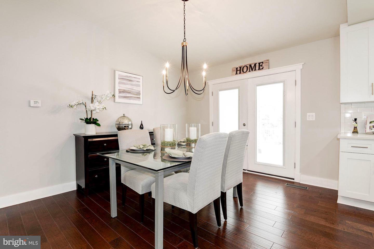
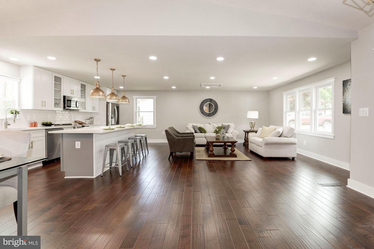
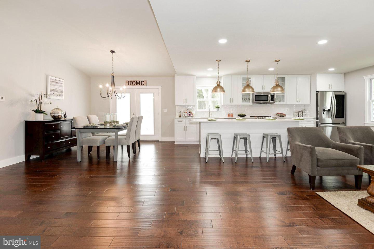
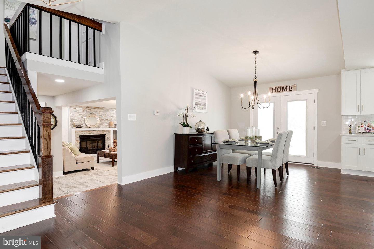
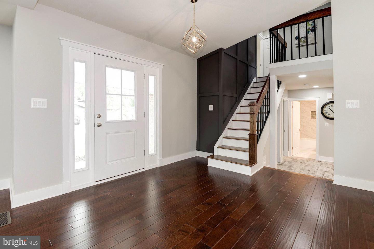
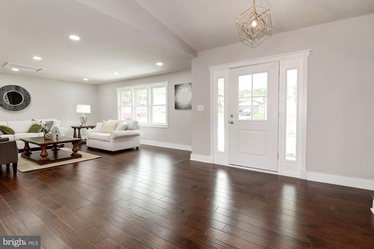
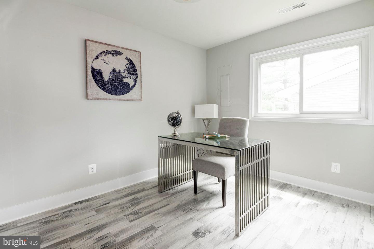
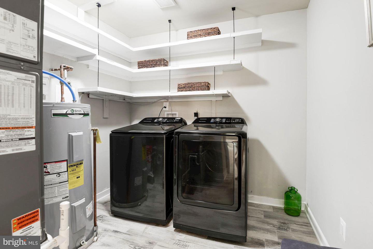
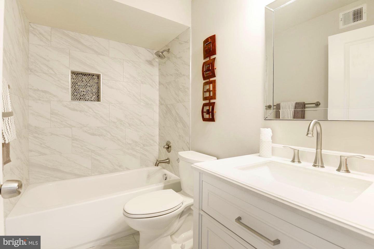
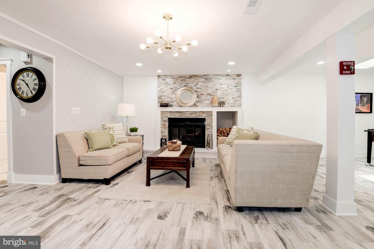
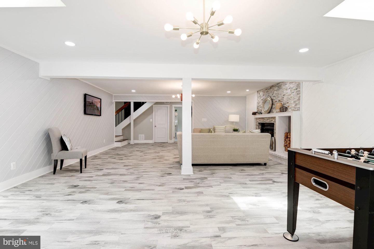
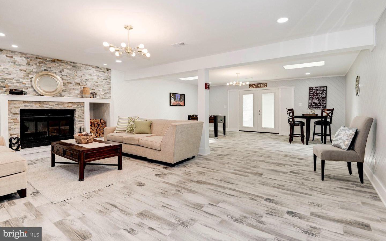
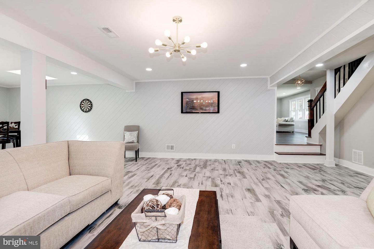
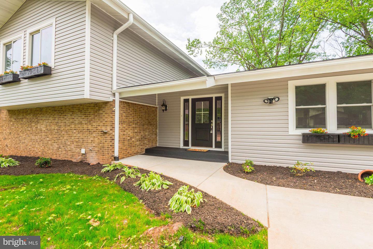
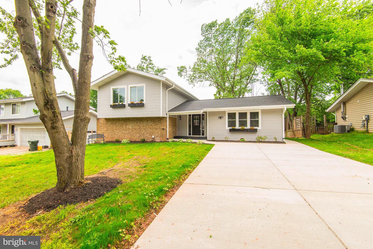
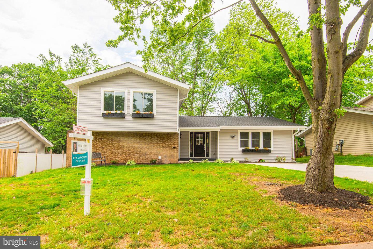
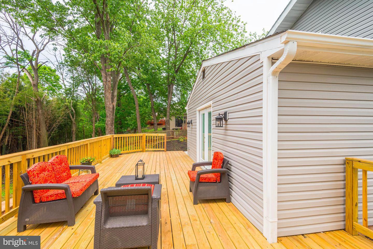
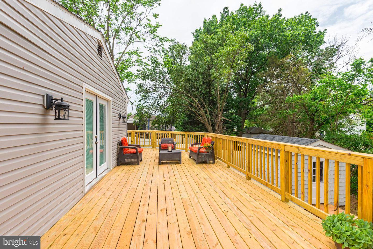
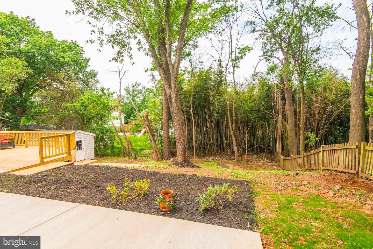
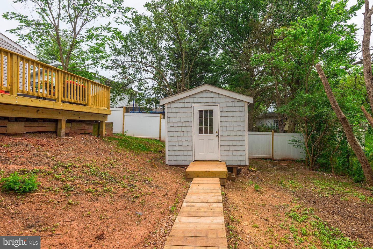
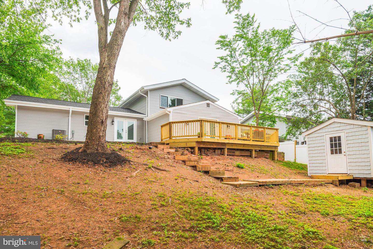
/u.realgeeks.media/novarealestatetoday/springhill/springhill_logo.gif)