846 Smartts Ne Lane NE, Leesburg, VA 20176
- $375,000
- 3
- BD
- 4
- BA
- 1,252
- SqFt
- Sold Price
- $375,000
- List Price
- $375,000
- Closing Date
- Nov 02, 2020
- Days on Market
- 2
- Status
- CLOSED
- MLS#
- VALO419920
- Bedrooms
- 3
- Bathrooms
- 4
- Full Baths
- 3
- Half Baths
- 1
- Living Area
- 1,252
- Lot Size (Acres)
- 0.06
- Style
- Other
- Year Built
- 1988
- County
- Loudoun
- School District
- Loudoun County Public Schools
Property Description
Convenient to everything Potomac Crossing home just hit the market in Leesburg!! This beautiful modern style end unit townhome features 3 bedrooms, 3.5 bathrooms, and 1,754 sq ft of living space. This end unit has a large side yard with a beautiful tiered hardscape flower garden in the front to welcome you home. The first floor features a large bay window in the living room providing lots of natural light. The eat-in kitchen has gorgeous updated cabinets, stainless steel appliances, granite countertops, and even a wood-burning fireplace. All bathrooms have been updated. Upstairs you’ll love the vaulted ceilings with skylight in the hallway and vaulted ceilings in the bedrooms. The lower level is fully finished with luxury vinyl plank flooring, a full bath, rec room, and bonus room/4th bedroom. Enjoy the outdoors from the huge deck off the kitchen and your four-legged friends will love the fenced backyard. This one will go quickly. Schedule a showing today!
Additional Information
- Subdivision
- Potomac Crossing
- Taxes
- $3938
- HOA Fee
- $79
- HOA Frequency
- Monthly
- Interior Features
- Carpet, Ceiling Fan(s), Dining Area, Formal/Separate Dining Room, Primary Bath(s), Upgraded Countertops
- Amenities
- Basketball Courts, Jog/Walk Path, Pool - Outdoor, Tot Lots/Playground
- School District
- Loudoun County Public Schools
- Elementary School
- Ball's Bluff
- Middle School
- Smart's Mill
- High School
- Tuscarora
- Fireplaces
- 1
- Fireplace Description
- Wood
- Flooring
- Ceramic Tile, Carpet, Vinyl
- Exterior Features
- Sidewalks, Outbuilding(s), Secure Storage
- Community Amenities
- Basketball Courts, Jog/Walk Path, Pool - Outdoor, Tot Lots/Playground
- Heating
- Forced Air
- Heating Fuel
- Natural Gas
- Cooling
- Central A/C, Heat Pump(s)
- Roof
- Shingle
- Utilities
- Cable TV Available, Electric Available, Natural Gas Available, Water Available
- Water
- Public
- Sewer
- Public Septic
- Room Level
- Kitchen: Main, Living Room: Main, Dining Room: Main, Laundry: Lower 1, Family Room: Main, Recreation Room: Lower 1, Storage Room: Lower 1
- Basement
- Yes
Mortgage Calculator
Listing courtesy of Atoka Properties. Contact: (703) 777-1170
Selling Office: .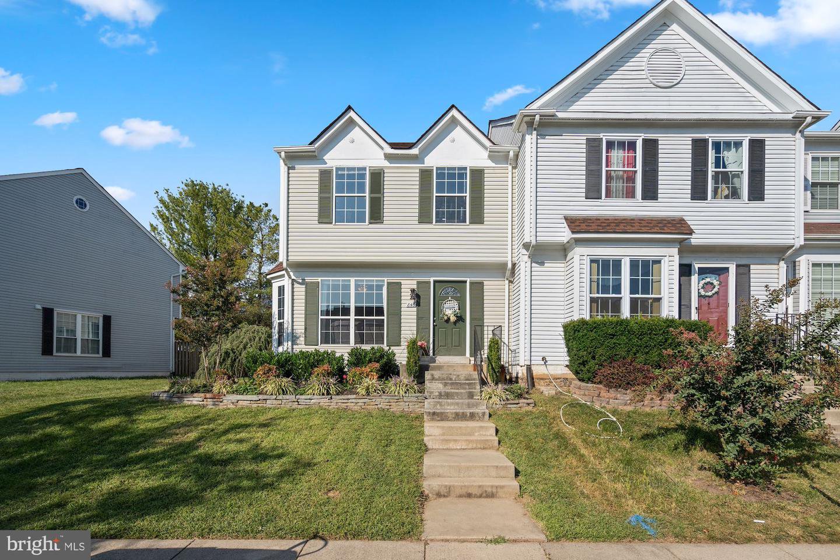

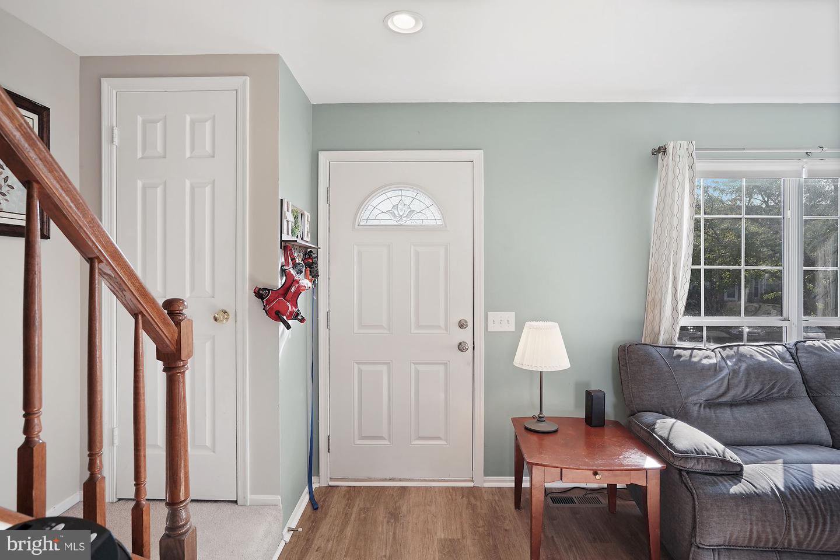

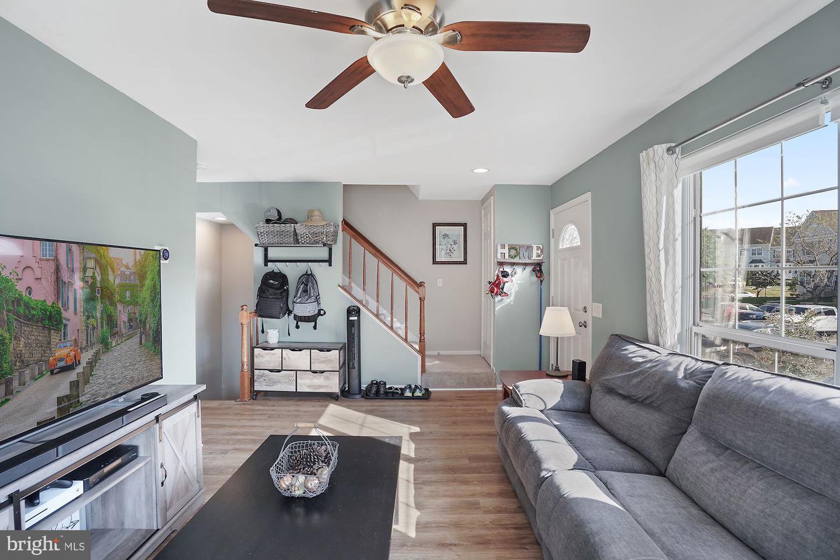



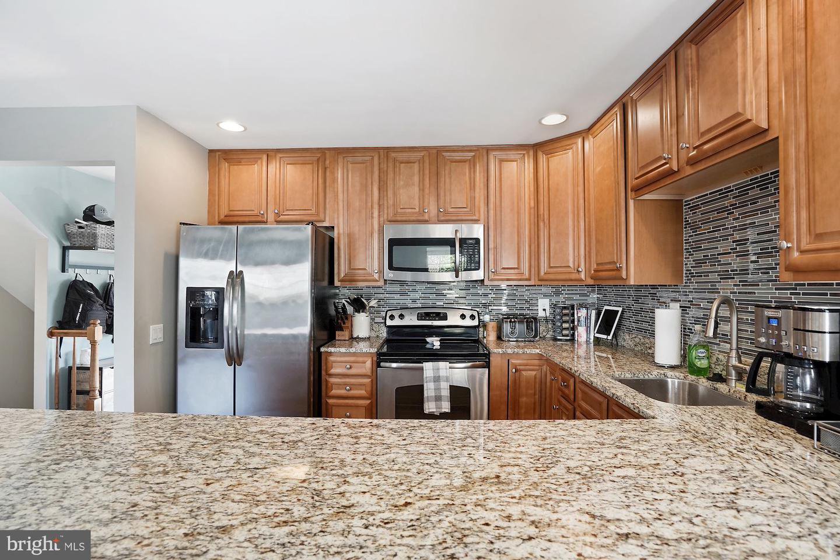
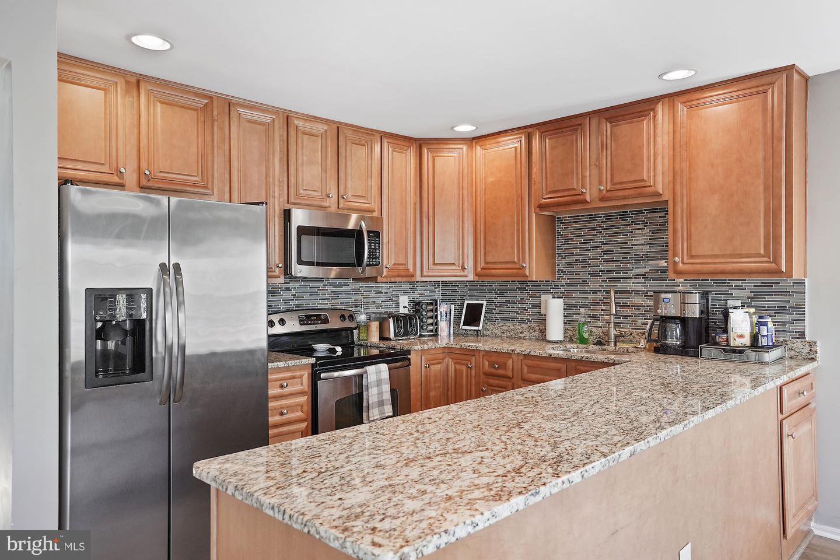
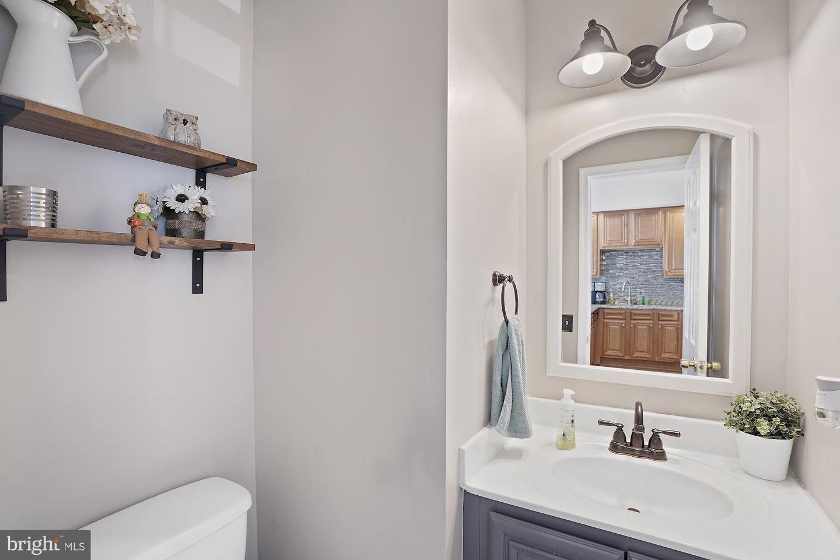
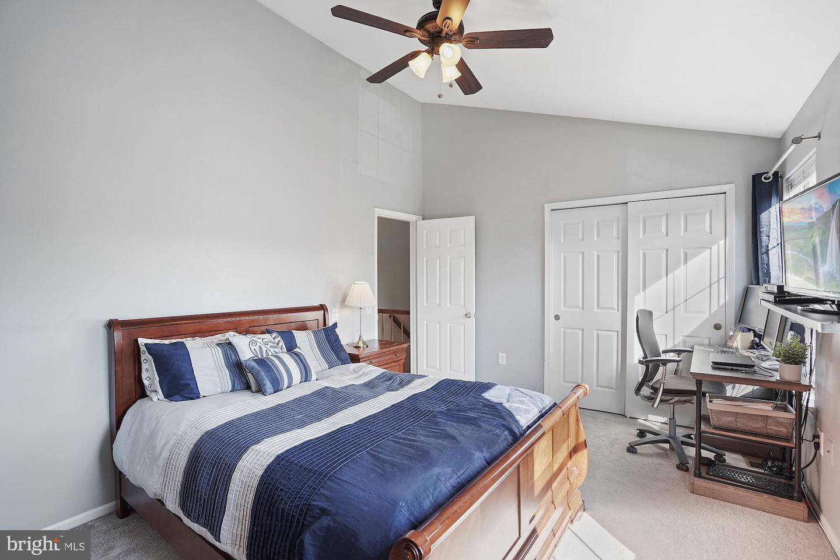






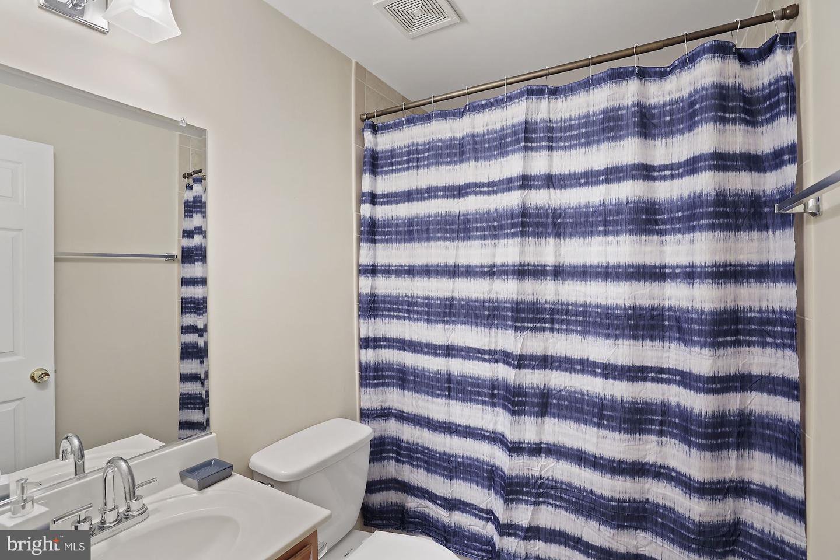




/u.realgeeks.media/novarealestatetoday/springhill/springhill_logo.gif)