23039 Cottonwillow Square, Ashburn, VA 20148
- $726,160
- 3
- BD
- 4
- BA
- 2,787
- SqFt
- Sold Price
- $726,160
- List Price
- $728,660
- Closing Date
- Dec 23, 2020
- Days on Market
- 84
- Status
- CLOSED
- MLS#
- VALO420374
- Bedrooms
- 3
- Bathrooms
- 4
- Full Baths
- 2
- Half Baths
- 2
- Living Area
- 2,787
- Lot Size (Acres)
- 0.05
- Style
- Colonial
- Year Built
- 2020
- County
- Loudoun
- School District
- Loudoun County Public Schools
Property Description
This home is currently under construction. PHOTOS SHOWN ARE OF SIMILAR MODEL- CALL FOR MORE DETAILS Gorgeous townhome with 4th level sky deck fronting to the promenade ** Upgraded Gourmet kitchen with quartz counters, upgraded cabinets & a kitchen island perfect for entertaining. Wall to Wall sliding glass doors leads to an oversized covered veranda. End of Year Delivery! Walkability to the Brambleton towncenter! Currently by Appointment Only. For more information or to schedule a tour please call the sales team.
Additional Information
- Subdivision
- Brambleton
- Taxes
- $1985
- HOA Fee
- $218
- HOA Frequency
- Monthly
- Interior Features
- Dining Area, Breakfast Area, Kitchen - Gourmet, Upgraded Countertops, Primary Bath(s), Wood Floors, Recessed Lighting, Floor Plan - Open
- Amenities
- Baseball Field, Basketball Courts, Bike Trail, Club House, Common Grounds, Community Center, Exercise Room, Golf Course Membership Available, Jog/Walk Path, Pool - Outdoor, Swimming Pool, Tennis Courts, Tot Lots/Playground
- School District
- Loudoun County Public Schools
- Garage
- Yes
- Garage Spaces
- 2
- Community Amenities
- Baseball Field, Basketball Courts, Bike Trail, Club House, Common Grounds, Community Center, Exercise Room, Golf Course Membership Available, Jog/Walk Path, Pool - Outdoor, Swimming Pool, Tennis Courts, Tot Lots/Playground
- Heating
- Forced Air
- Heating Fuel
- Natural Gas
- Cooling
- Central A/C
- Water
- Public
- Sewer
- Public Sewer
- Room Level
- Bedroom 2: Upper 1, Bedroom 3: Upper 1, Primary Bedroom: Upper 1, Dining Room: Main, Family Room: Main, Kitchen: Main
Mortgage Calculator
Listing courtesy of Pearson Smith Realty, LLC. Contact: listinginquires@pearsonsmithrealty.com
Selling Office: .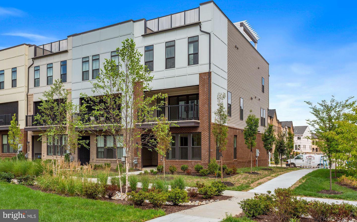
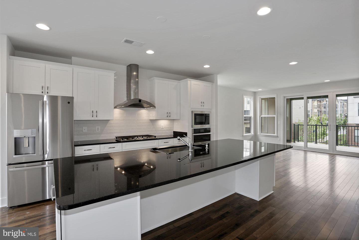
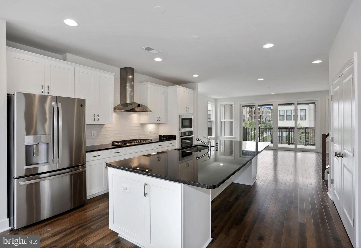
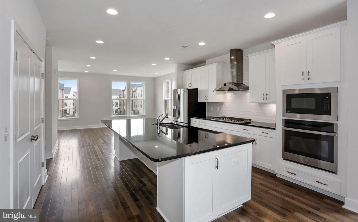
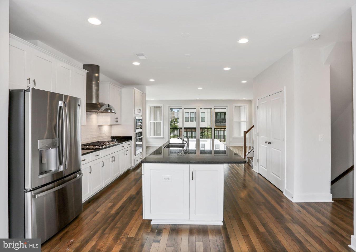
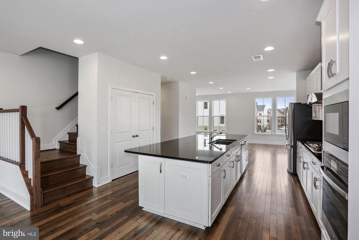
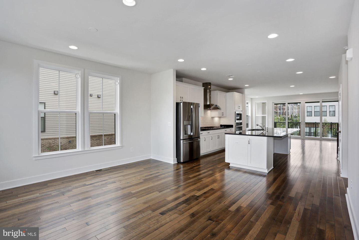
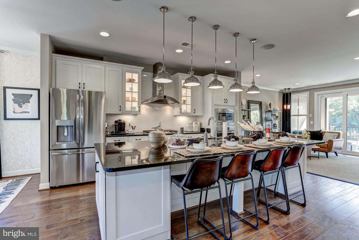
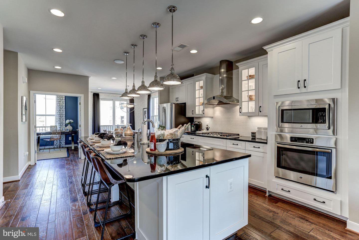

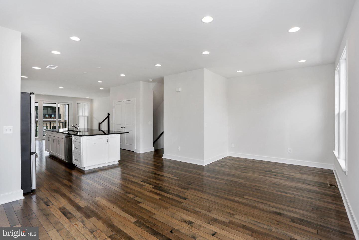
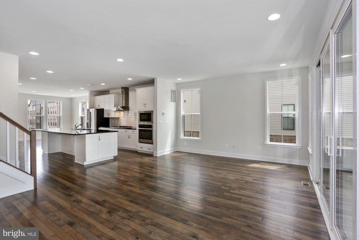
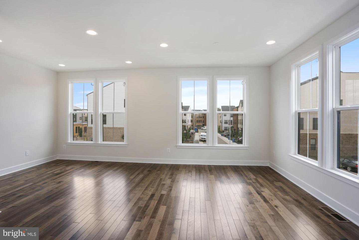
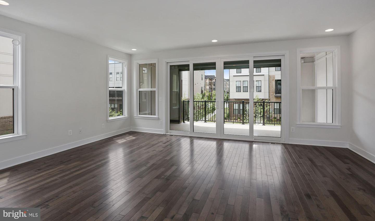
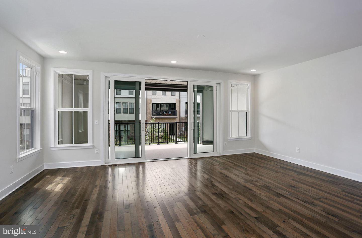
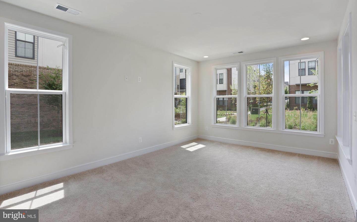
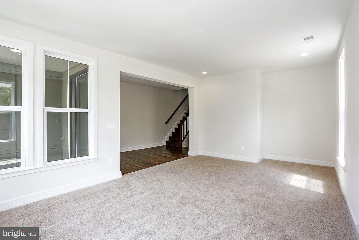
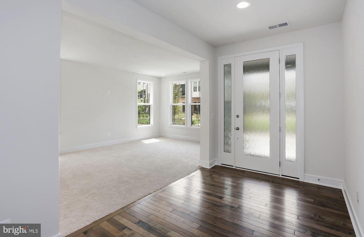
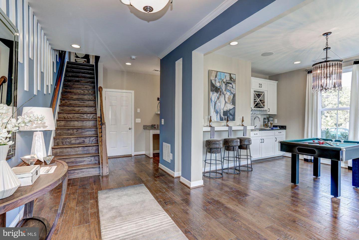

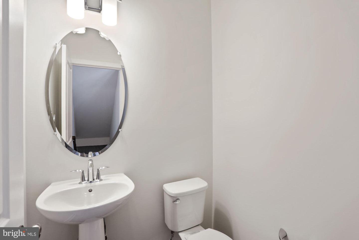

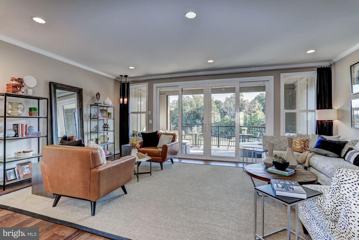

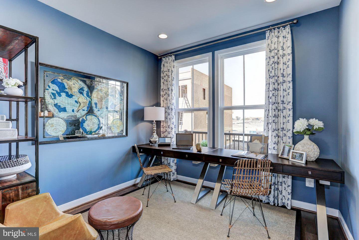
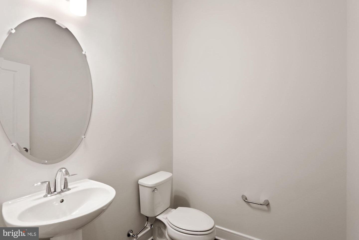

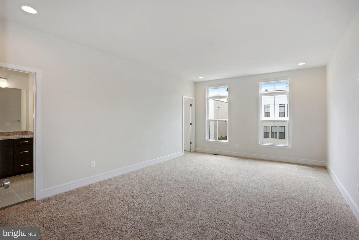
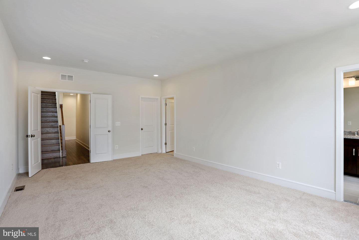

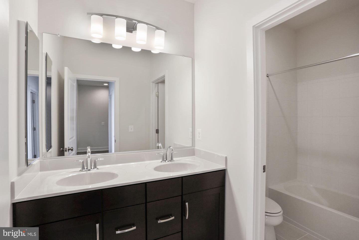
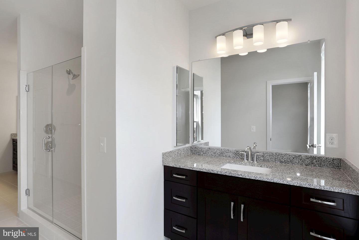
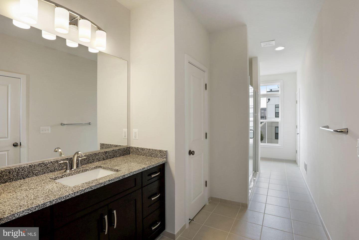


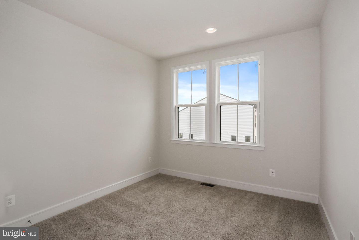

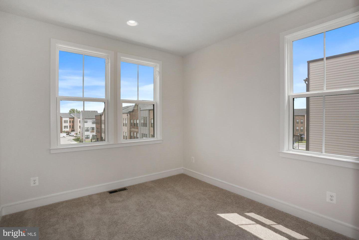
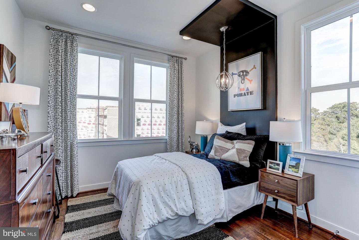
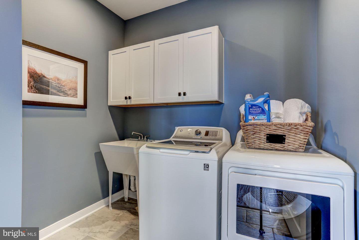

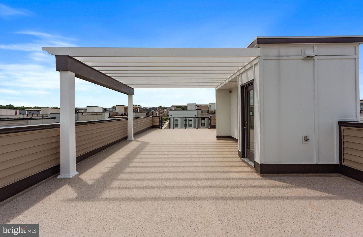
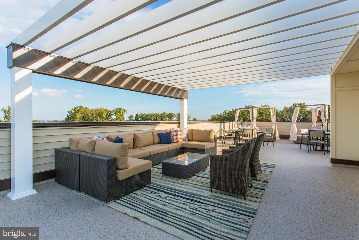
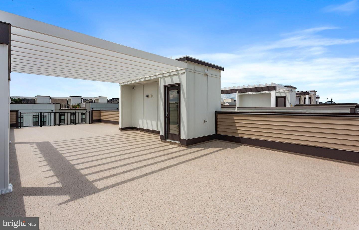
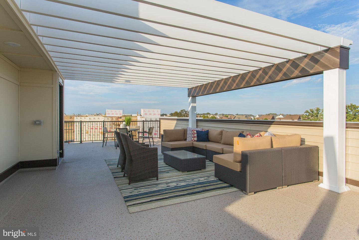
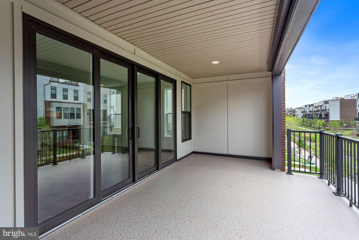
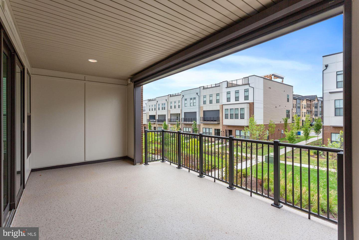


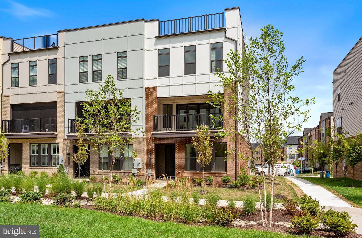
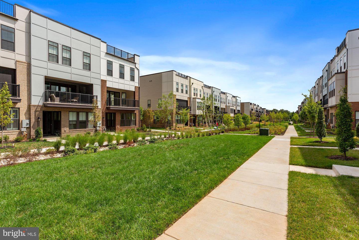
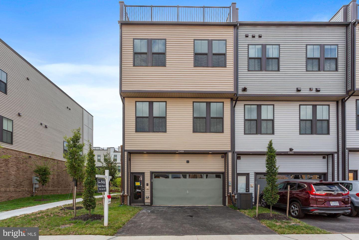
/u.realgeeks.media/novarealestatetoday/springhill/springhill_logo.gif)