24582 Rosebay Terrace, Aldie, VA 20105
- $430,000
- 3
- BD
- 3
- BA
- 1,992
- SqFt
- Sold Price
- $430,000
- List Price
- $435,000
- Closing Date
- Nov 16, 2020
- Days on Market
- 31
- Status
- CLOSED
- MLS#
- VALO420734
- Bedrooms
- 3
- Bathrooms
- 3
- Full Baths
- 2
- Half Baths
- 1
- Living Area
- 1,992
- Style
- Other, Traditional
- Year Built
- 2018
- County
- Loudoun
- School District
- Loudoun County Public Schools
Property Description
OPEN HOUSE - Sunday, 10/11 - 11 AM - 2 PM. Bright and Beautiful Almost New Van Metre Aldie Model - Features 3-Bedrooms, 2.5 Baths & Attached One-Car Garage & Driveway. This Home is Beaming w/ Loads of Natural Light Throughout! Main Level Rec Rm, Lg Storage Space & Mud Room. Level 1 - Boasts an Open & Airy Concept w/ a Stunning Modern White Kitchen & Great Rm Combo, White Quartz Countertops, Backsplash, Farmhouse Sink, Under Cabinet Lighting, SS Appliances, Oversized Pantry, HDWD Flooring, 9 Ft Ceilings, Recess Lighting & Balcony. Level 2 - Luxurious Master Suite w/ En Suite Bath, HDWD Flooring & Walk-In Closet Encompass its own Level. Upper-Level w/ 2 Generously Sized Bedrooms, Full Bath & Linen Closet. Upgrades include HDWD flooring, Cabinets, Counters, Lighting, SS Appliances, Tiled Baths, and much more!! Commuter's Dream... Conveniently Located Next to Bus Transportation, Routes 50, 28 & 66, Loudoun County Parkway, Dulles Airport, Dulles Toll Road and the Future Silver Line Metro. Walking Distance to Shops, Restaurants, Basketball Courts, Club House, Common Grounds, Fitness Center, Jog/Walk Path, Library, Swimming Pool, Tennis Courts, Tot Lots/Playground. Don't miss out on this incredible home!
Additional Information
- Subdivision
- Stone Mill
- Building Name
- Stone Mill Corne
- Taxes
- $3880
- HOA Fee
- $95
- HOA Frequency
- Monthly
- Condo Fee
- $182
- Interior Features
- Combination Dining/Living, Kitchen - Gourmet, Kitchen - Island, Ceiling Fan(s), Pantry, Soaking Tub, Window Treatments, Carpet, Recessed Lighting, Upgraded Countertops, Walk-in Closet(s), Wood Floors
- Amenities
- Club House, Fitness Center, Jog/Walk Path, Pool - Outdoor, Tennis Courts, Tot Lots/Playground
- School District
- Loudoun County Public Schools
- Elementary School
- Arcola
- Middle School
- Mercer
- High School
- John Champe
- Flooring
- Carpet, Ceramic Tile, Hardwood
- Garage
- Yes
- Garage Spaces
- 1
- Exterior Features
- Sidewalks, Street Lights
- Community Amenities
- Club House, Fitness Center, Jog/Walk Path, Pool - Outdoor, Tennis Courts, Tot Lots/Playground
- Heating
- Energy Star Heating System
- Heating Fuel
- Natural Gas
- Cooling
- Energy Star Cooling System, Central A/C, Ceiling Fan(s)
- Roof
- Tile
- Water
- Public
- Sewer
- Public Sewer
- Room Level
- Mud Room: Main, Recreation Room: Main, Great Room: Upper 1, Kitchen: Upper 1, Primary Bedroom: Upper 2, Primary Bathroom: Upper 2, Bedroom 2: Upper 3, Laundry: Upper 2, Half Bath: Upper 1, Bathroom 2: Upper 3
Mortgage Calculator
Listing courtesy of Berkshire Hathaway HomeServices PenFed Realty. Contact: (703) 365-9090
Selling Office: .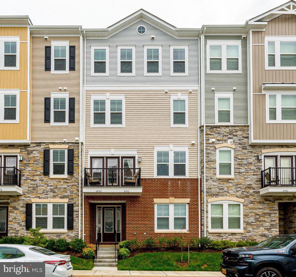
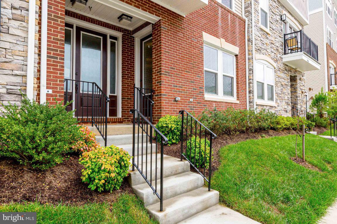
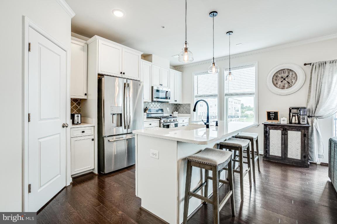
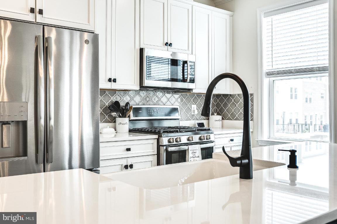
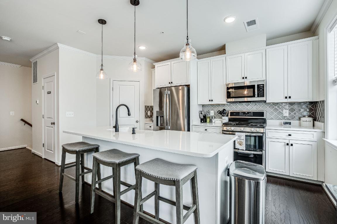
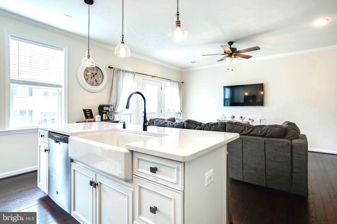
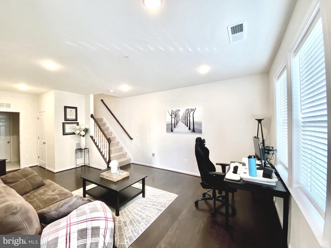
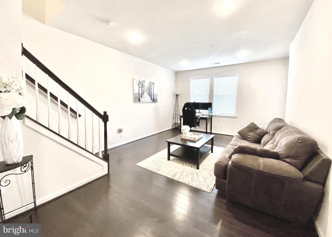
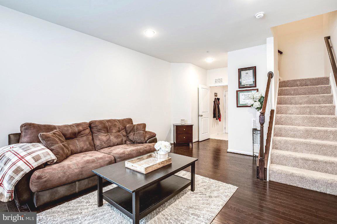
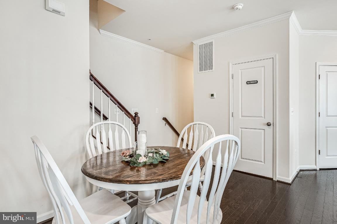
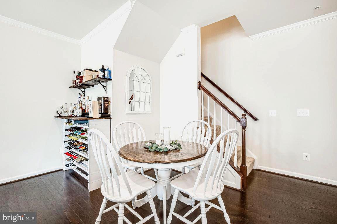
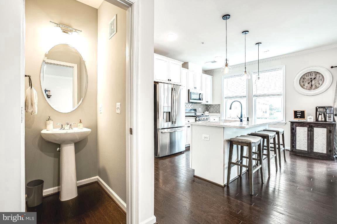
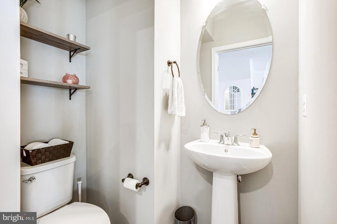
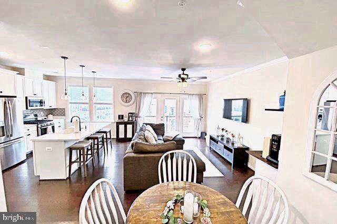
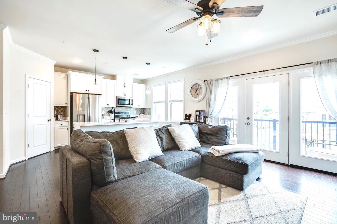
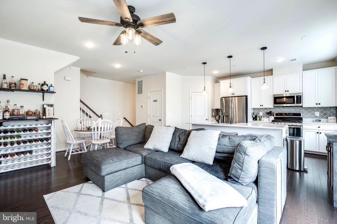
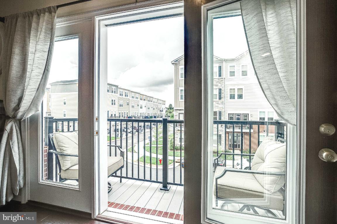
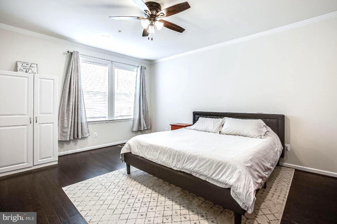
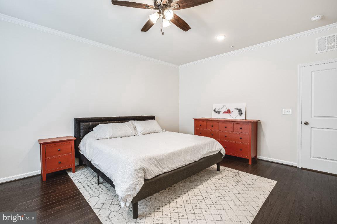
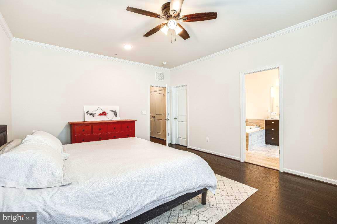
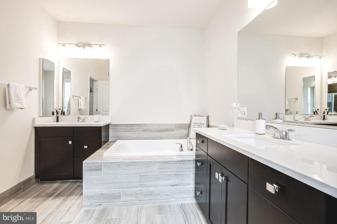
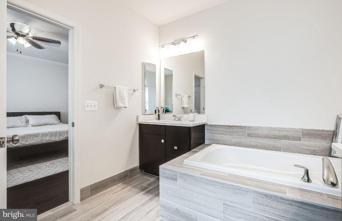
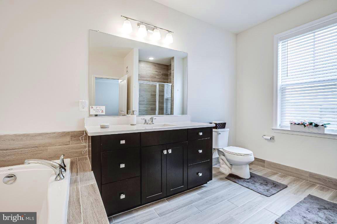
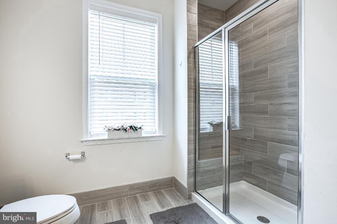
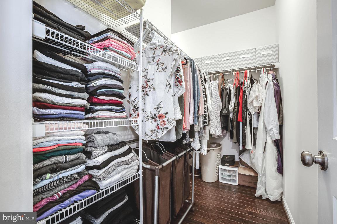
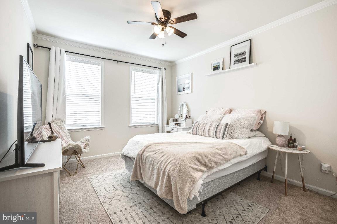
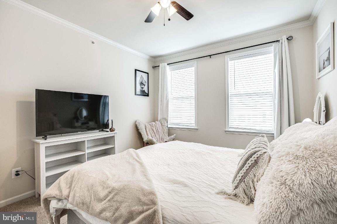
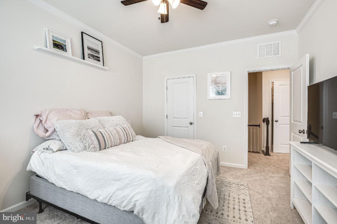
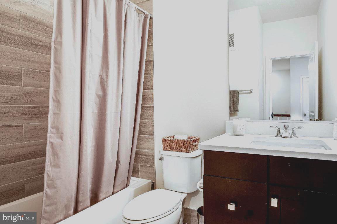
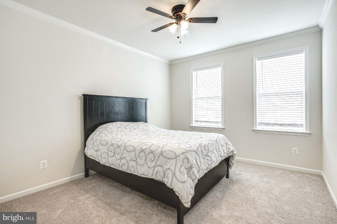
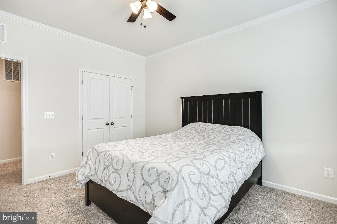
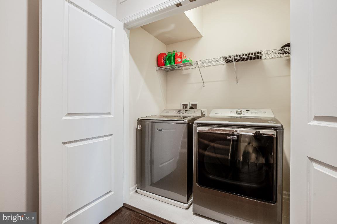
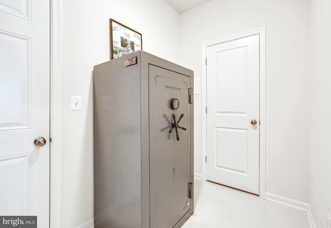
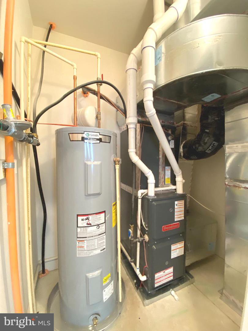
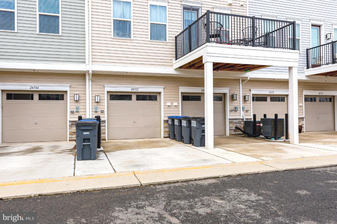
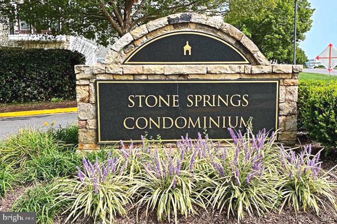
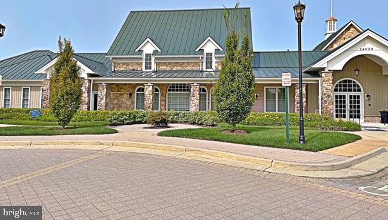
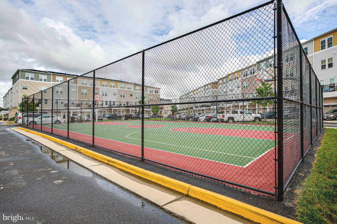
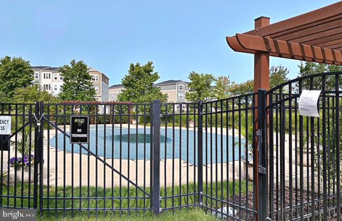
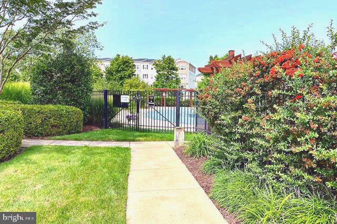
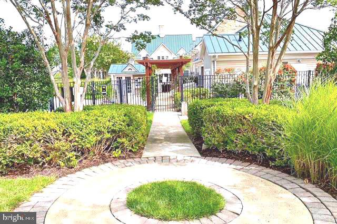
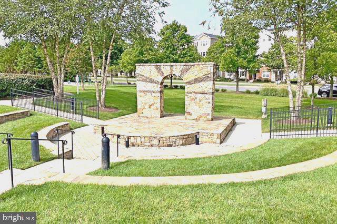
/u.realgeeks.media/novarealestatetoday/springhill/springhill_logo.gif)