25558 Mimosa Tree Court, Chantilly, VA 20152
- $915,000
- 5
- BD
- 5
- BA
- 4,072
- SqFt
- Sold Price
- $915,000
- List Price
- $899,000
- Closing Date
- Jan 12, 2021
- Days on Market
- 11
- Status
- CLOSED
- MLS#
- VALO420768
- Bedrooms
- 5
- Bathrooms
- 5
- Full Baths
- 4
- Half Baths
- 1
- Living Area
- 4,072
- Lot Size (Acres)
- 0.48
- Style
- Colonial
- Year Built
- 2004
- County
- Loudoun
- School District
- Loudoun County Public Schools
Property Description
Great House Situated On Almost 1/2 Acre ! This property is 5705 square feet with a 3 car garage. Main level features Formal living room , Formal dining room, office, Two level family room with a fireplace , Open kitchen with a sunroom and Laundry Room. Four bedrooms and 3 full baths on the upper level. Basement features 4 bonus rooms, large rec room , full bath and finished storage.
Additional Information
- Subdivision
- Cedar Hunt
- Taxes
- $8380
- HOA Fee
- $75
- HOA Frequency
- Monthly
- Interior Features
- Additional Stairway, Breakfast Area, Carpet, Ceiling Fan(s), Chair Railings, Combination Kitchen/Dining, Crown Moldings, Dining Area, Family Room Off Kitchen, Floor Plan - Traditional, Formal/Separate Dining Room, Kitchen - Eat-In, Kitchen - Gourmet, Kitchen - Island, Soaking Tub, Walk-in Closet(s), Wood Floors, Double/Dual Staircase
- Amenities
- Basketball Courts, Bike Trail, Club House, Common Grounds, Community Center, Exercise Room, Jog/Walk Path, Pool - Outdoor, Tennis Courts, Swimming Pool, Tot Lots/Playground, Volleyball Courts
- School District
- Loudoun County Public Schools
- Fireplaces
- 1
- Fireplace Description
- Brick, Wood
- Flooring
- Carpet, Hardwood, Ceramic Tile
- Garage
- Yes
- Garage Spaces
- 3
- Community Amenities
- Basketball Courts, Bike Trail, Club House, Common Grounds, Community Center, Exercise Room, Jog/Walk Path, Pool - Outdoor, Tennis Courts, Swimming Pool, Tot Lots/Playground, Volleyball Courts
- Heating
- Central
- Heating Fuel
- Central, Natural Gas
- Cooling
- Central A/C
- Utilities
- Electric Available, Natural Gas Available, Sewer Available, Water Available
- Water
- Public
- Sewer
- Public Sewer
- Room Level
- Dining Room: Main, Living Room: Main, Kitchen: Main, Family Room: Main, Sun/Florida Room: Main, Foyer: Main, Laundry: Main, Breakfast Room: Main, Office: Main, Additional Bedroom: Lower 1, Full Bath: Lower 1, Recreation Room: Lower 1, Basement: Lower 1, Bathroom 1: Upper 1, Bathroom 2: Upper 1, Bathroom 3: Upper 1, Primary Bedroom: Upper 1, Primary Bathroom: Upper 1, 2nd Stry Fam Ovrlk: Upper 1, Bonus Room: Lower 1
- Basement
- Yes
Mortgage Calculator
Listing courtesy of Samson Properties. Contact: (703) 378-8810
Selling Office: .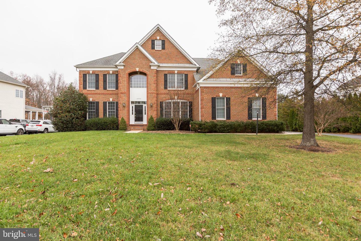
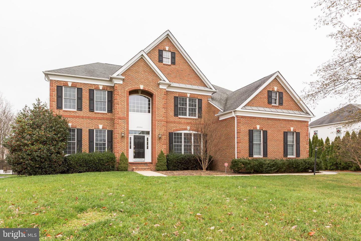
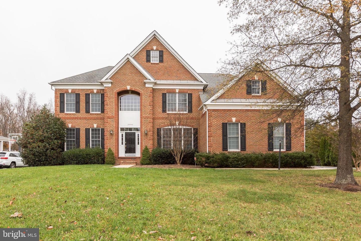
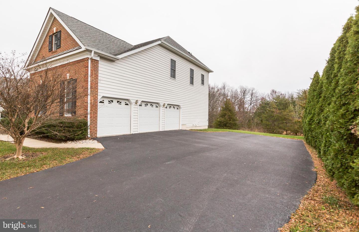
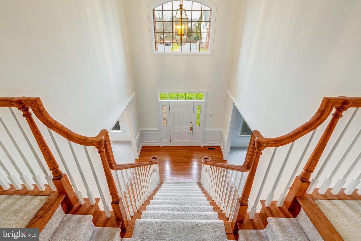
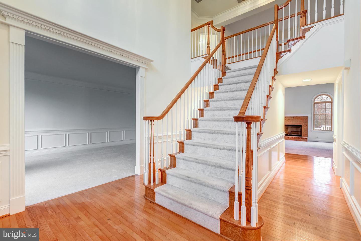
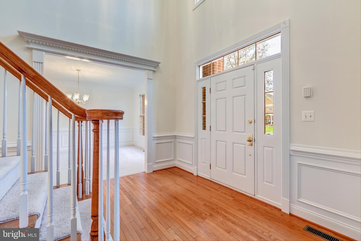
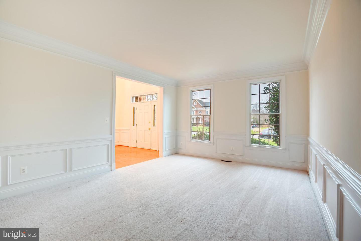
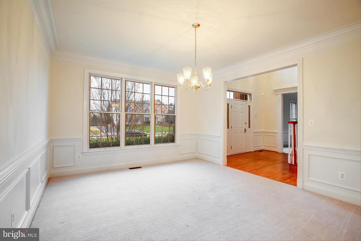
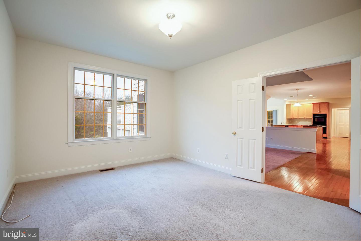
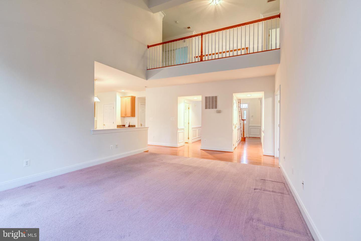
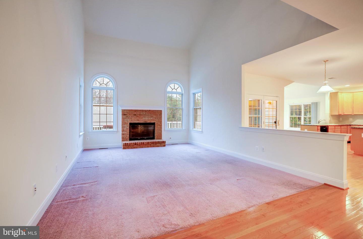
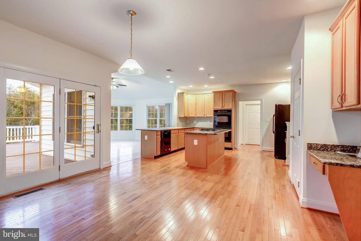
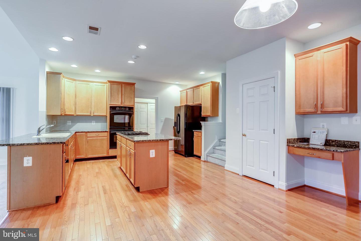
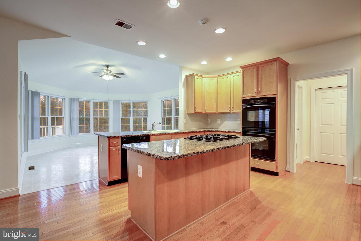
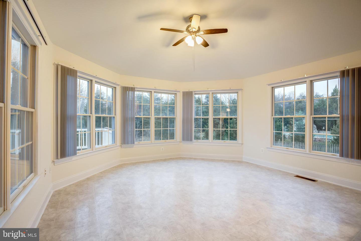
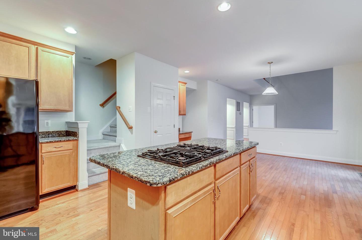
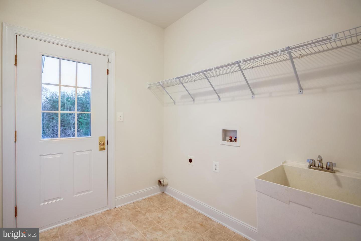
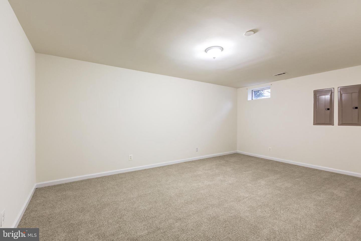
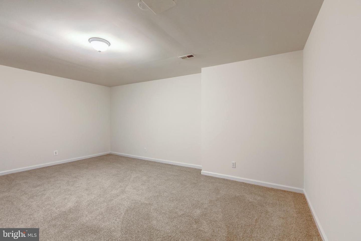
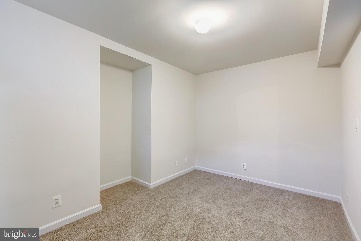
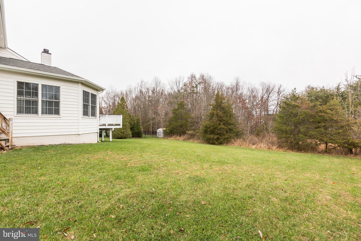
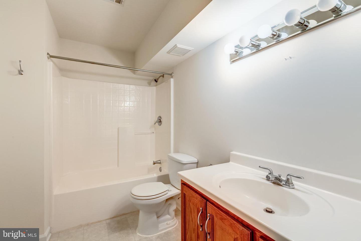
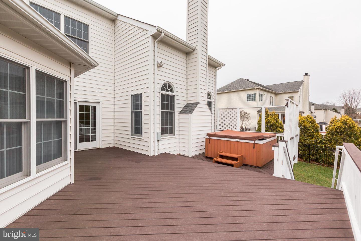
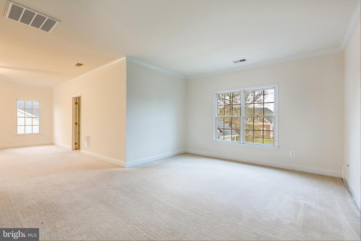
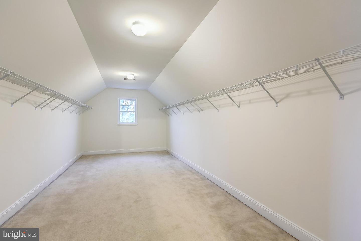
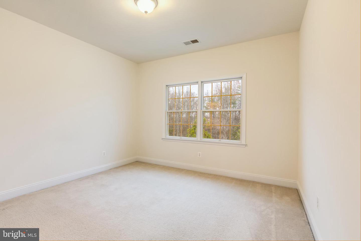
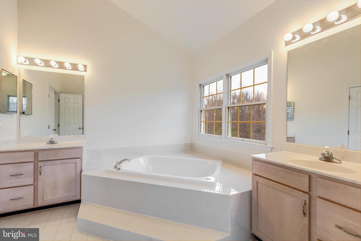
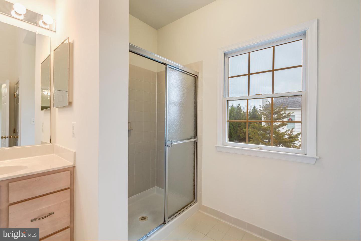
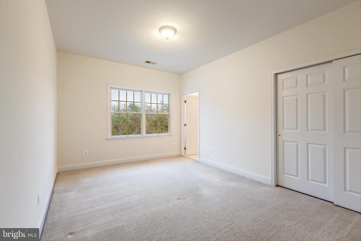
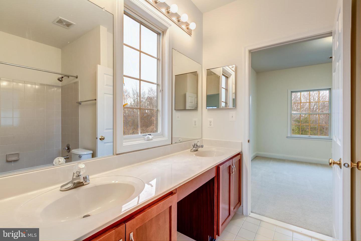
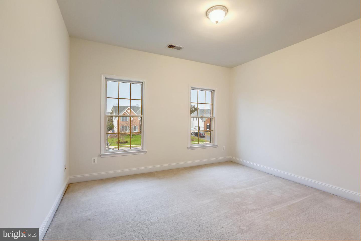
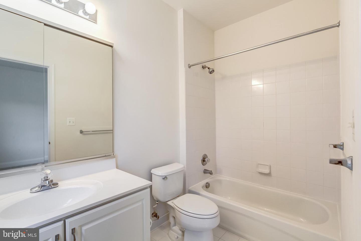

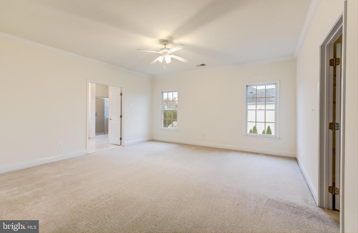
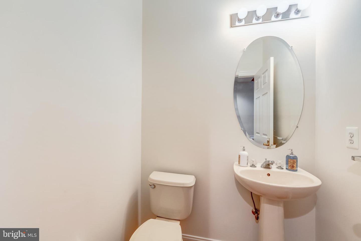
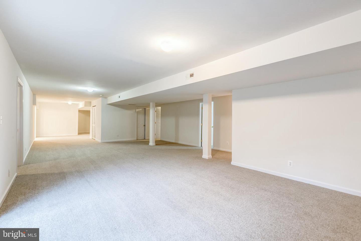
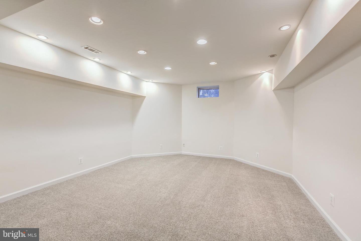
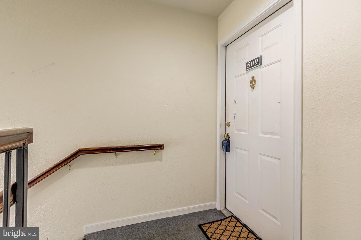
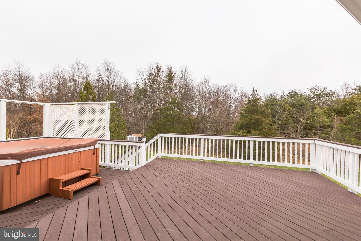
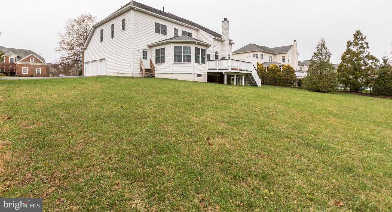
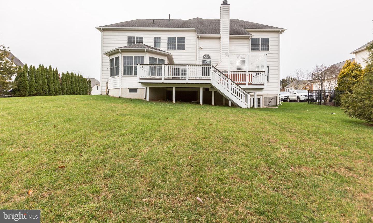
/u.realgeeks.media/novarealestatetoday/springhill/springhill_logo.gif)