42562 Pine Forest Drive, Chantilly, VA 20152
- $620,000
- 4
- BD
- 4
- BA
- 3,040
- SqFt
- Sold Price
- $620,000
- List Price
- $639,000
- Closing Date
- Oct 21, 2020
- Days on Market
- 6
- Status
- CLOSED
- MLS#
- VALO421310
- Bedrooms
- 4
- Bathrooms
- 4
- Full Baths
- 3
- Half Baths
- 1
- Living Area
- 3,040
- Lot Size (Acres)
- 0.08
- Style
- Other, Villa
- Year Built
- 2013
- County
- Loudoun
- School District
- Loudoun County Public Schools
Property Description
Due to COVID, Only THREE people allowed in at one time and no children. Please wear masks at all times, use sanitizer, and avoid touching unnecessary surfaces. Single family home feel with over 3000 square feet of pristine living space. Hardwood floors throughout the main level have been well maintained. A large open concept living space leads out to an inviting outdoor patio that is fenced for privacy. A gourmet kitchen filled with stainless steel applianced, wall oven, and large center island for all your cooking needs. Your primary bedroom comes with a sitting room and large walk in closet. Attached primary bathroom has upgraded standing shower and soaking tub. Upper level laundry with utility sink. The lower basement level allows you to finish as you like with rough in for a full bath. The possibilities are endless with the space!
Additional Information
- Subdivision
- Avonlea
- Taxes
- $6073
- HOA Fee
- $128
- HOA Frequency
- Monthly
- Interior Features
- Combination Dining/Living, Crown Moldings, Family Room Off Kitchen, Floor Plan - Open, Kitchen - Gourmet, Kitchen - Island, Soaking Tub, Walk-in Closet(s), Wood Floors
- Amenities
- Basketball Courts, Common Grounds, Exercise Room, Jog/Walk Path, Lake, Party Room, Pool - Outdoor
- School District
- Loudoun County Public Schools
- Elementary School
- Liberty
- Middle School
- Mercer
- High School
- John Champe
- Flooring
- Hardwood, Carpet
- Garage
- Yes
- Garage Spaces
- 2
- Community Amenities
- Basketball Courts, Common Grounds, Exercise Room, Jog/Walk Path, Lake, Party Room, Pool - Outdoor
- Heating
- Forced Air
- Heating Fuel
- Natural Gas
- Cooling
- Central A/C
- Water
- Public
- Sewer
- Public Sewer
- Basement
- Yes
Mortgage Calculator
Listing courtesy of Pearson Smith Realty, LLC. Contact: listinginquires@pearsonsmithrealty.com
Selling Office: .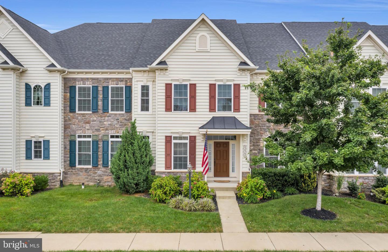
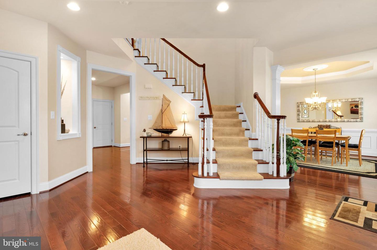

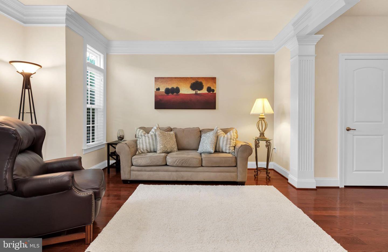
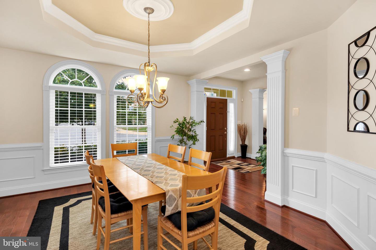
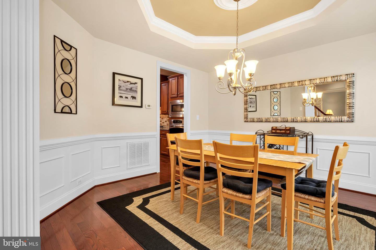
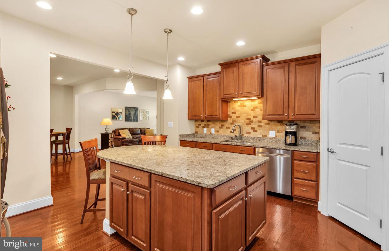
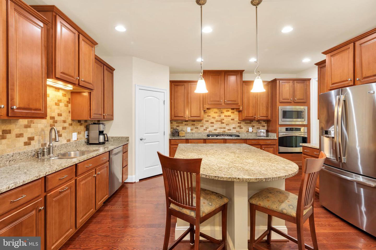
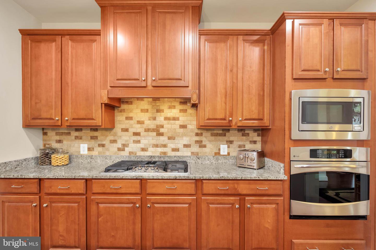
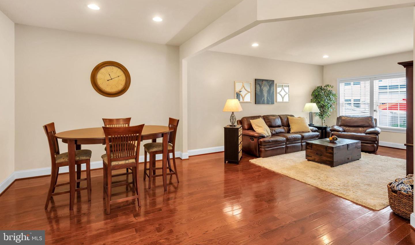
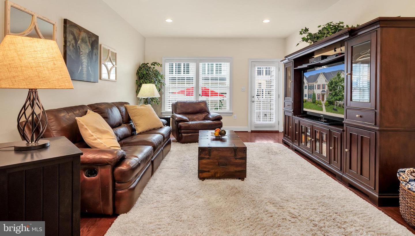
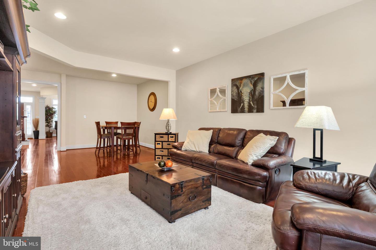
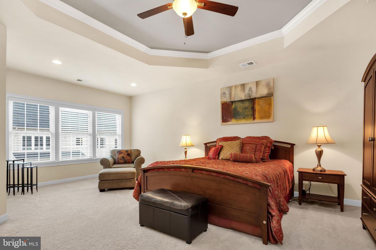
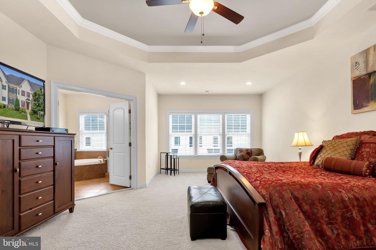
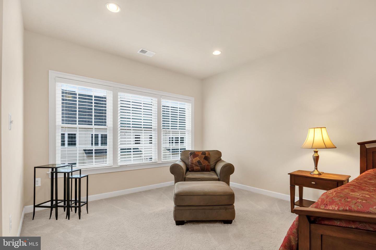
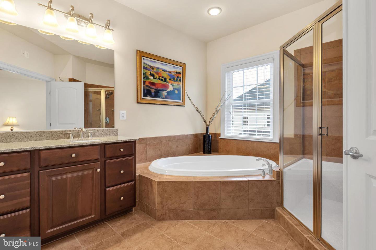
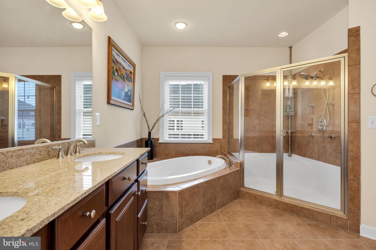
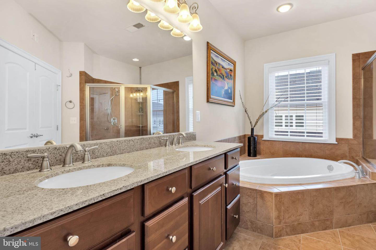

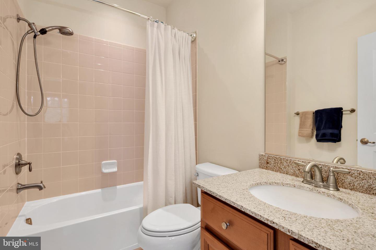
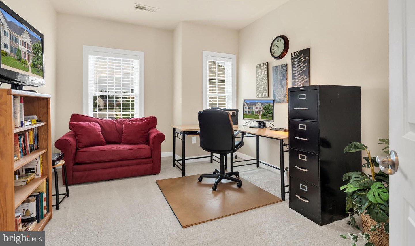
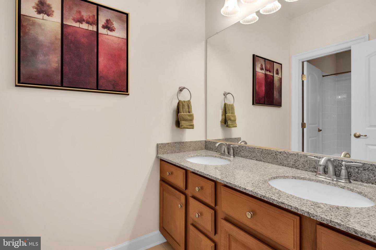
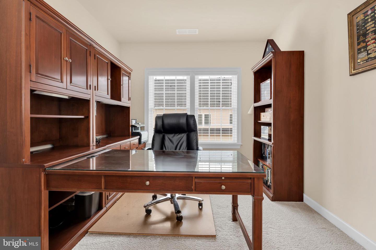
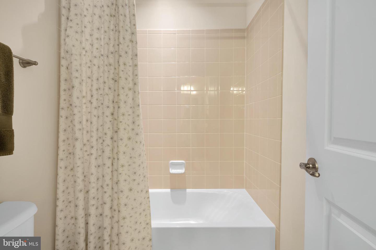
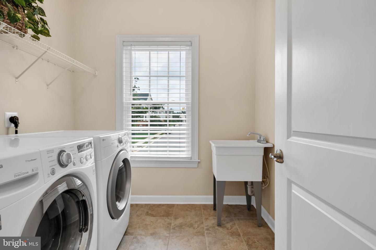
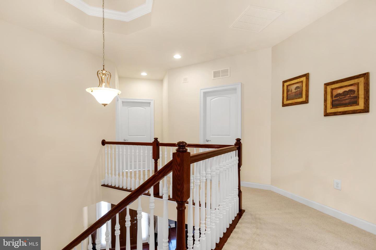
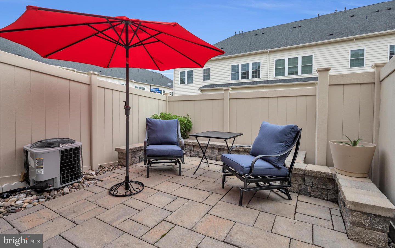
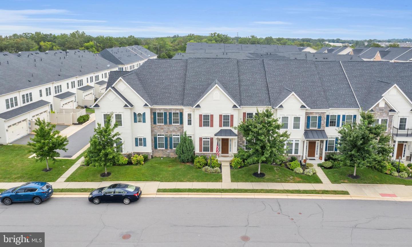

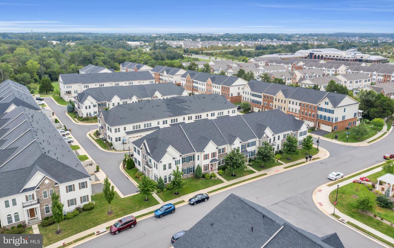
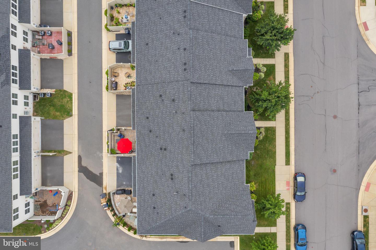
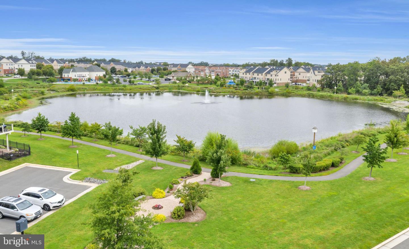
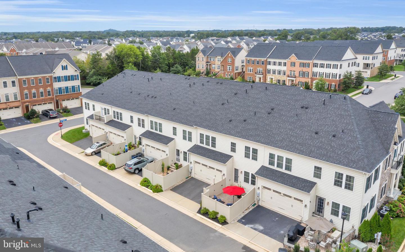
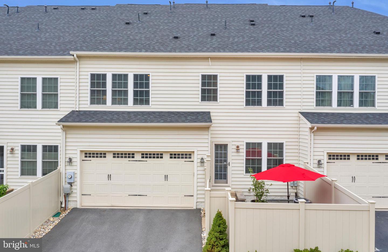
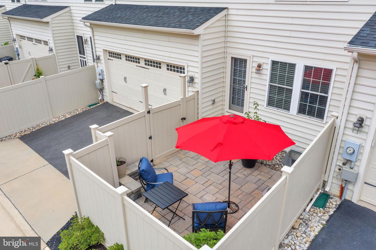
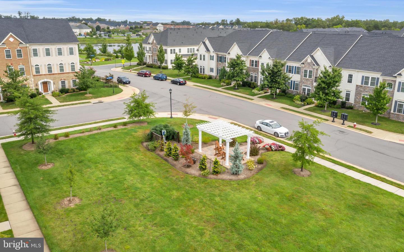
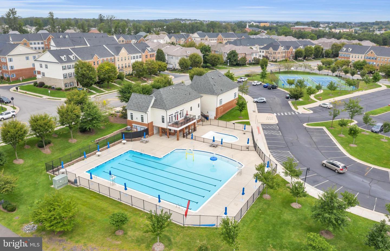
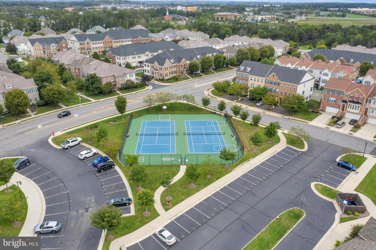
/u.realgeeks.media/novarealestatetoday/springhill/springhill_logo.gif)