20580 Hope Spring Terrace Unit #303, Ashburn, VA 20147
- $380,000
- 2
- BD
- 2
- BA
- 1,347
- SqFt
- Sold Price
- $380,000
- List Price
- $369,950
- Closing Date
- Nov 04, 2020
- Days on Market
- 3
- Status
- CLOSED
- MLS#
- VALO422454
- Bedrooms
- 2
- Bathrooms
- 2
- Full Baths
- 2
- Living Area
- 1,347
- Style
- Other
- Year Built
- 2013
- County
- Loudoun
- School District
- Loudoun County Public Schools
Property Description
Welcome to 20580 Hope Spring Terrace #303, a fantastic 2-bedroom condo with a garage in highly desirable Potomac Green Condominiums, an active adult 55+ community. This wonderful home features classic hardwood floors in the entryway, dining, living rooms and kitchen. Elegant moldings add a sophisticated touch and there are beautiful plantation shutters throughout. Step onto the balcony and enjoy the peaceful treed views and the community walk/bike path. The modern kitchen offers 42-inch white cabinetry with current stainless pulls, granite counters, natural stone backsplash, stainless-steel appliances and is open to the living room, making it perfect for entertaining. The master bedroom suite has a sizeable walk-in closet and master bath with granite dual sink vanity and an oversized glass-enclosed shower with custom tile. A washer and dryer are conveniently located in-unit. This residence is located in a gated community and offers spectacular community amenities including indoor & outdoor pools, billiards room, community center, common grounds and much more! This home is move-in ready and ideally located close to dining, shopping and entertainment.
Additional Information
- Subdivision
- Potomac Green Condominium
- Building Name
- Potomac Green Co
- Taxes
- $3534
- HOA Fee
- $271
- HOA Frequency
- Monthly
- Condo Fee
- $266
- Interior Features
- Carpet, Ceiling Fan(s), Crown Moldings, Dining Area, Entry Level Bedroom, Floor Plan - Open, Formal/Separate Dining Room, Kitchen - Eat-In, Pantry, Primary Bath(s), Upgraded Countertops, Walk-in Closet(s), Wood Floors
- Amenities
- Billiard Room, Club House, Common Grounds, Community Center, Elevator, Gated Community, Pool - Indoor, Pool - Outdoor, Recreational Center, Retirement Community
- School District
- Loudoun County Public Schools
- Flooring
- Hardwood, Carpet, Tile/Brick
- Garage
- Yes
- Garage Spaces
- 1
- Community Amenities
- Billiard Room, Club House, Common Grounds, Community Center, Elevator, Gated Community, Pool - Indoor, Pool - Outdoor, Recreational Center, Retirement Community
- Heating
- Forced Air
- Heating Fuel
- Natural Gas
- Cooling
- Central A/C, Ceiling Fan(s)
- Water
- Public
- Sewer
- Public Sewer
- Room Level
- Dining Room: Main, Kitchen: Main, Primary Bedroom: Main, Primary Bathroom: Main, Living Room: Main, Bedroom 2: Main
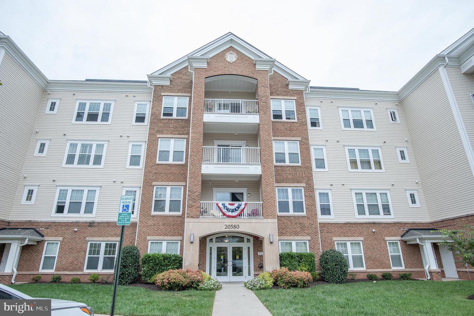
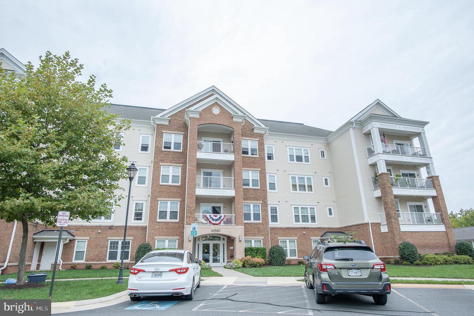
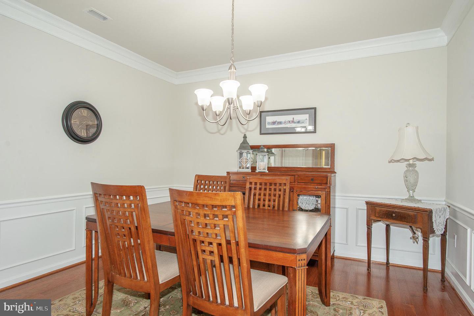
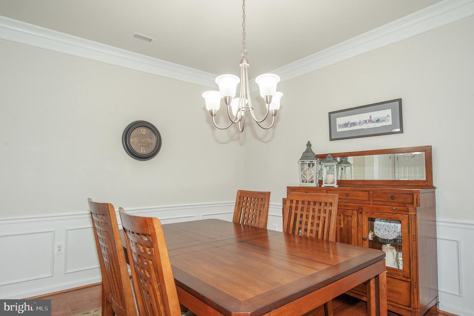
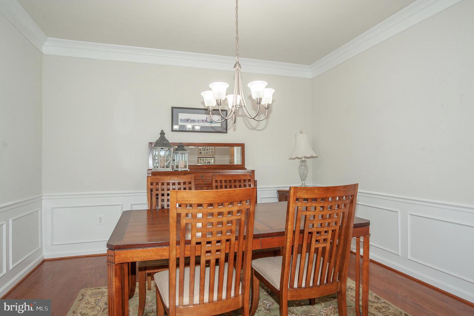
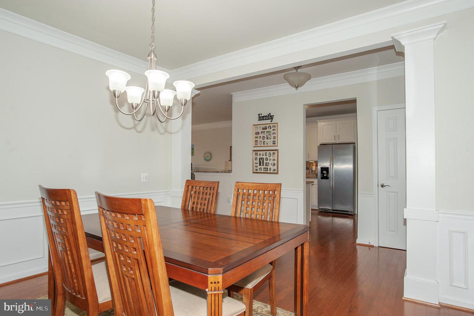
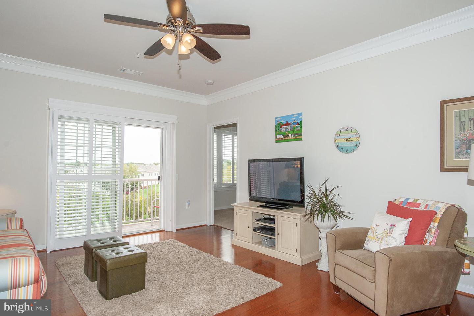
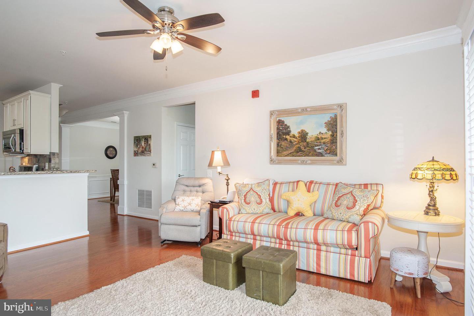
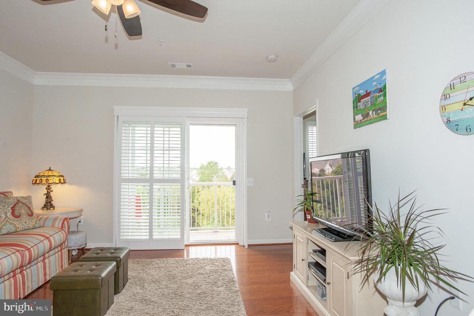
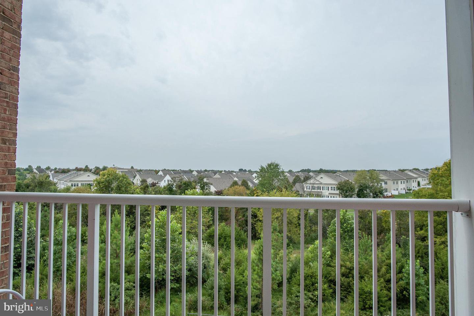
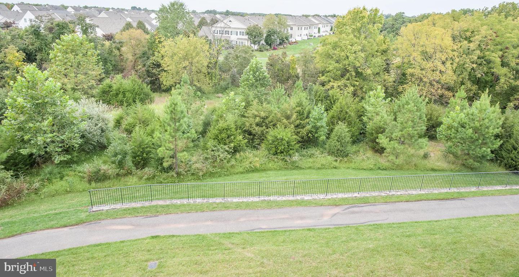
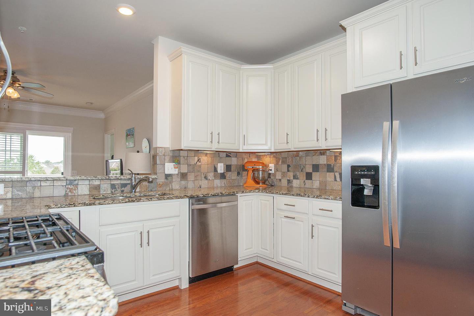
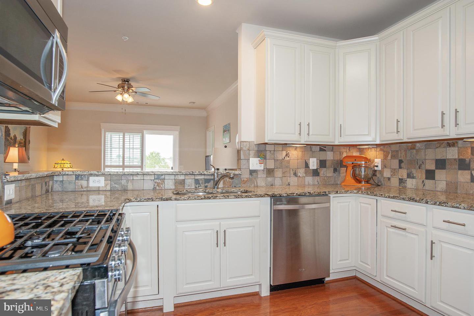
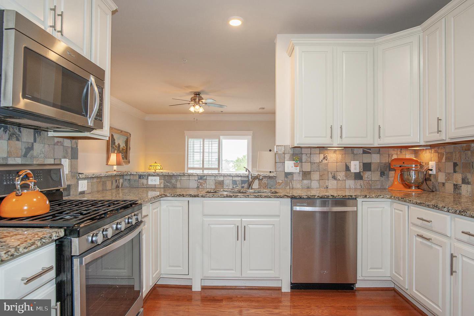
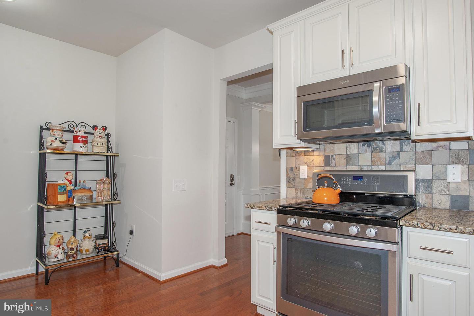
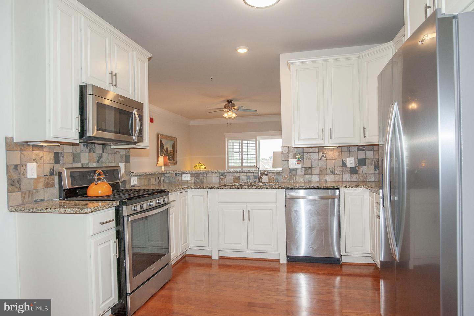
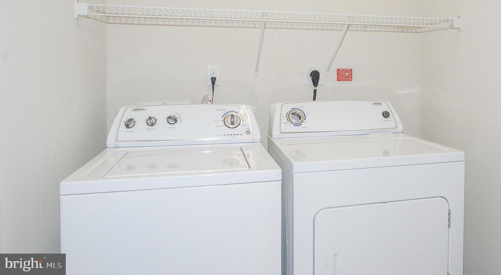
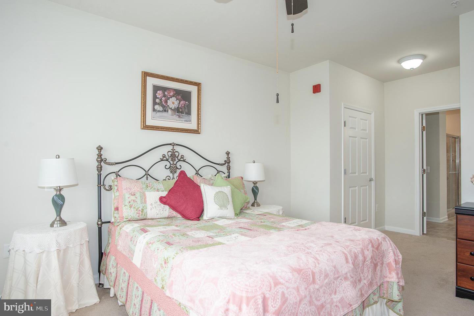

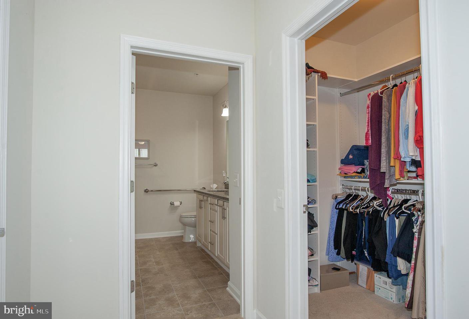
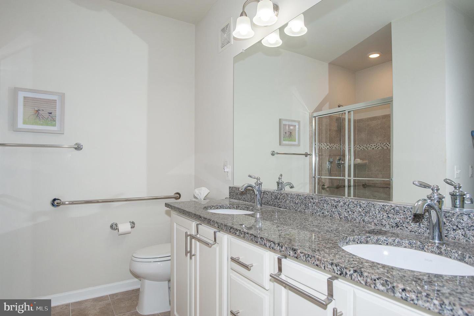
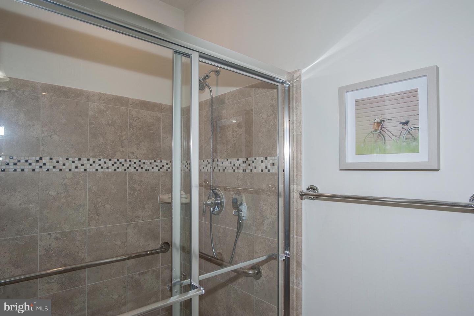
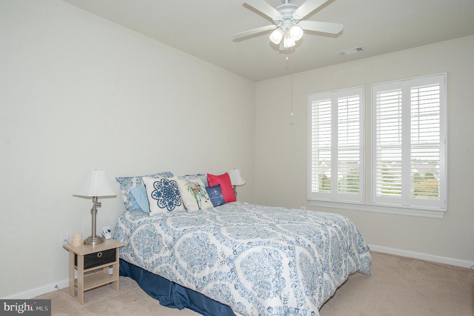
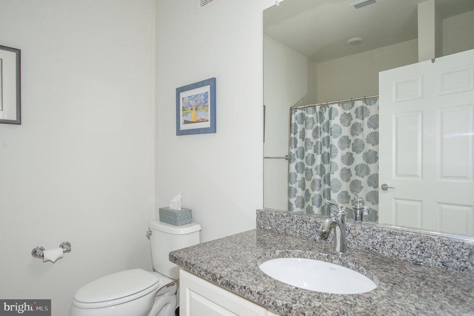
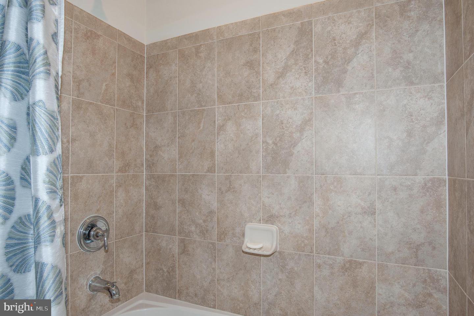
/u.realgeeks.media/novarealestatetoday/springhill/springhill_logo.gif)