21628 Liverpool Street, Ashburn, VA 20147
- $680,000
- 4
- BD
- 4
- BA
- 1,936
- SqFt
- Sold Price
- $680,000
- List Price
- $699,999
- Closing Date
- Jul 16, 2021
- Days on Market
- 19
- Status
- CLOSED
- MLS#
- VALO436178
- Bedrooms
- 4
- Bathrooms
- 4
- Full Baths
- 2
- Half Baths
- 2
- Living Area
- 1,936
- Lot Size (Acres)
- 0.15
- Style
- Colonial
- Year Built
- 1999
- County
- Loudoun
- School District
- Loudoun County Public Schools
Property Description
Showings start Thursday, May 20 at 11am. Owners are getting new flooring, Quartz countertops, fresh paint, and a few more upgrades. Gorgeous WEST facing - brick-front single-family home in sought-after Ryans Ridge. Location location location!! Close to shopping, entertainment, and approximately one mile to future Ashburn Metro. This meticulously maintained home features 4 bedrooms with three finished levels. A formal living/dining room leads its way to the kitchen which then opens up to the family room with a cozy fireplace. Off the kitchen is a large composite deck with peaceful views of mature trees. The upper level offers 4 bedrooms including a spacious master suite, 3 bedrooms and a full hall bath. Lower level has a media room, large recreation room and is a walk out to the lawn. Basement is remodeled with inbuilt speakers, half bath (rough-in for shower), wet bar rough-in & Travertine flooring. Recent Upgrades: Kitchen appliances: 2016, Roof & Gutters: 2018, HVAC with an in-built humidifier & enhanced air filter: 2020, Water Heater: 2020, Quartz kitchen countertops: 2021, Hardwood flooring main level: 2021 and Fresh paint: 2021.
Additional Information
- Subdivision
- Ryans Ridge
- Taxes
- $5547
- HOA Fee
- $60
- HOA Frequency
- Monthly
- School District
- Loudoun County Public Schools
- Fireplaces
- 1
- Garage
- Yes
- Garage Spaces
- 2
- Heating
- Forced Air
- Heating Fuel
- Natural Gas
- Cooling
- Central A/C
- Water
- Public
- Sewer
- Public Sewer
- Basement
- Yes
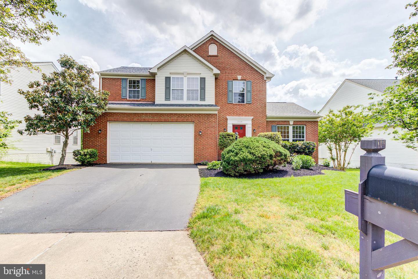
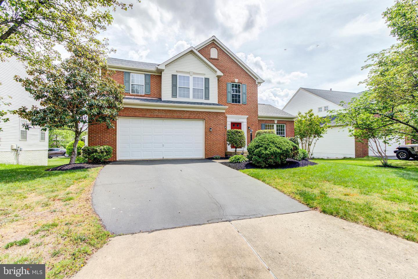
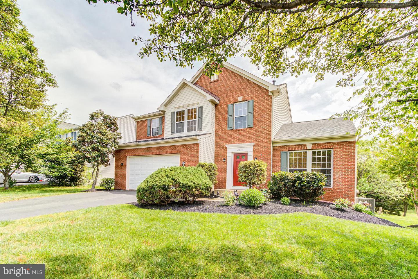
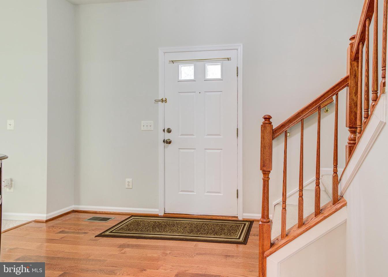
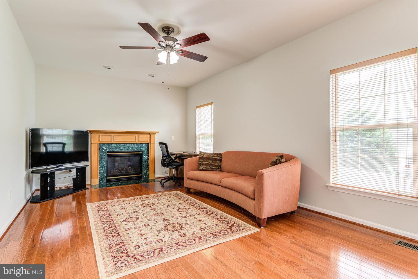
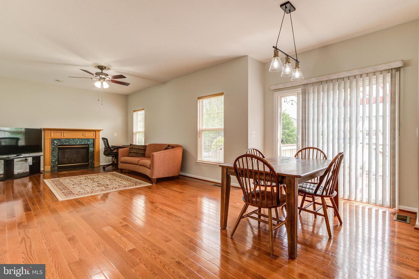
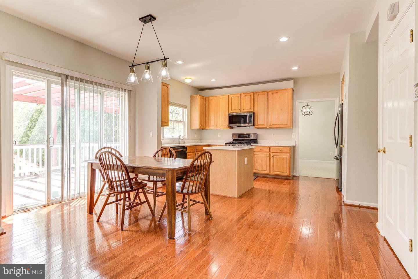
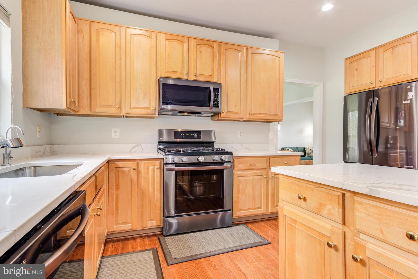
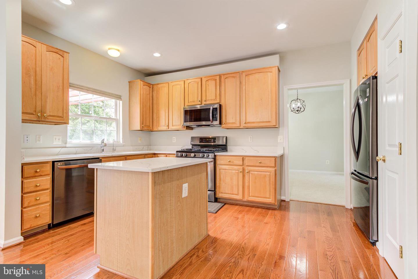
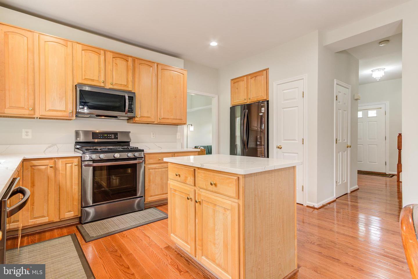
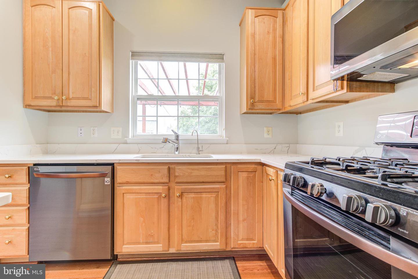
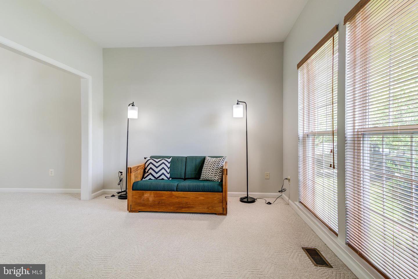
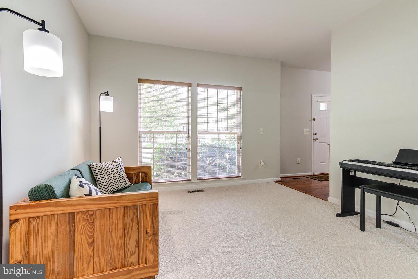
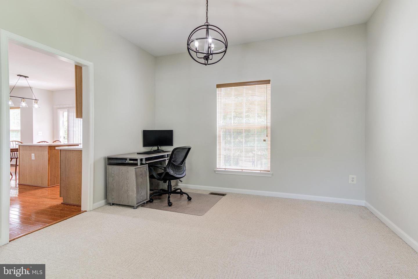
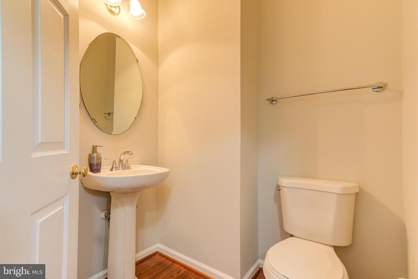
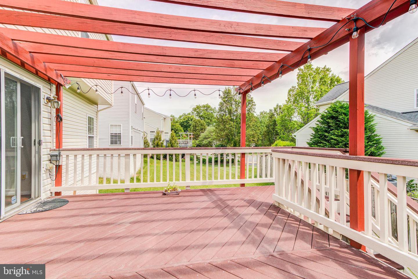
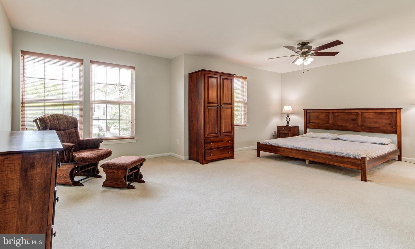
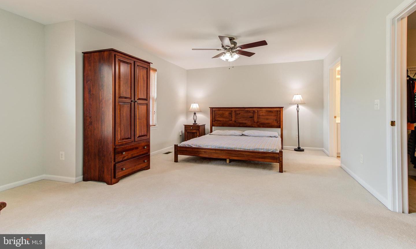
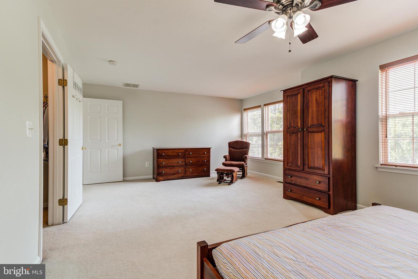
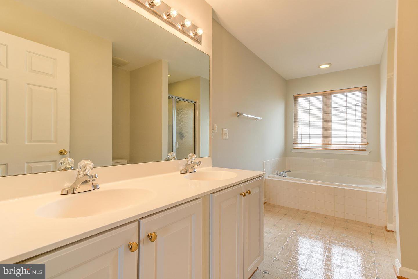
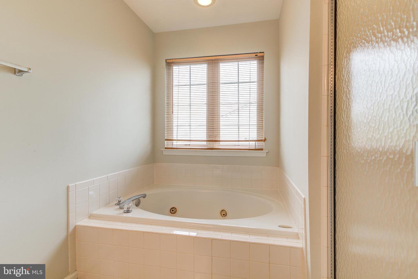
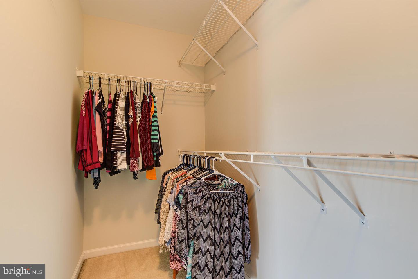
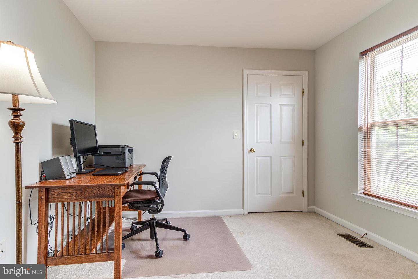
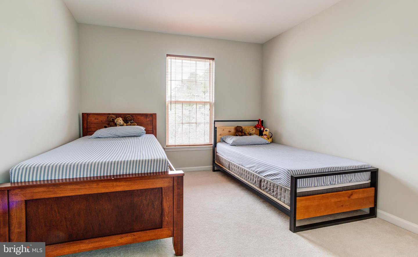
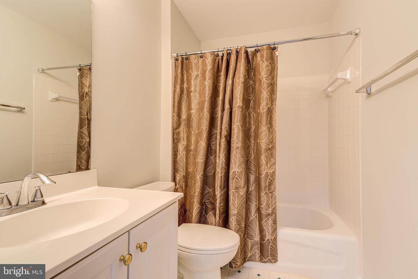

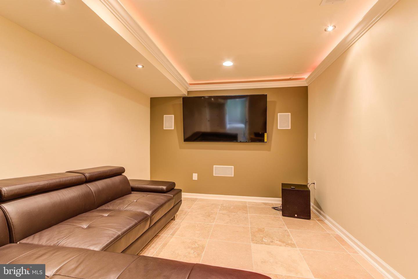
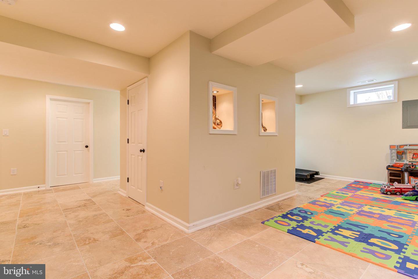
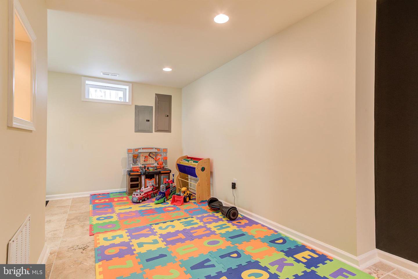
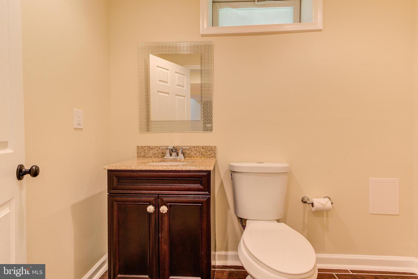
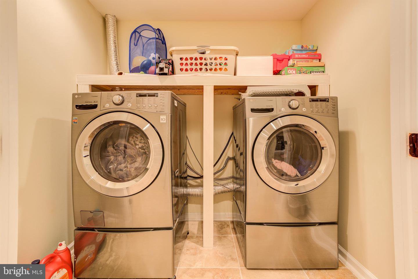
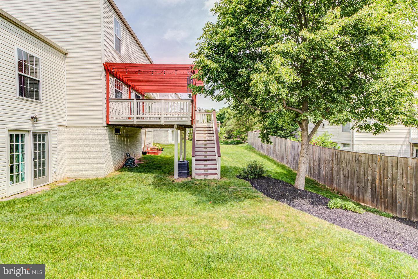
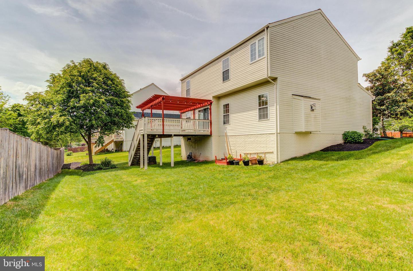
/u.realgeeks.media/novarealestatetoday/springhill/springhill_logo.gif)