22827 Angelique Drive, Brambleton, VA 20148
- $975,000
- 5
- BD
- 6
- BA
- 4,576
- SqFt
- Sold Price
- $975,000
- List Price
- $989,000
- Closing Date
- Jun 18, 2021
- Days on Market
- 13
- Status
- CLOSED
- MLS#
- VALO437264
- Bedrooms
- 5
- Bathrooms
- 6
- Full Baths
- 5
- Half Baths
- 1
- Living Area
- 4,576
- Lot Size (Acres)
- 0.31
- Style
- Colonial
- Year Built
- 2004
- County
- Loudoun
- School District
- Loudoun County Public Schools
Property Description
Just listed in the sought after neighborhood of Brambleton! Over 6,000 SF gorgeous 5 Bedroom, 5.5 Bath home with picture-perfect curb appeal on a spacious lot with paver walk in back, expanded deck, balcony off master suite, fenced yard and 2-car garage! Fantastic features include open floor layout, beautiful foyer, high ceilings throughout, luxurious master suite with sitting room, wet bar, and balcony. Main level features formal living and dining rooms, office, gourmet kitchen with cooktop, wall ovens, granite counters and SS appliances. Lower level is an entertainer's dream! Huge recreation room with tons of storage and 2 full bathrooms/1 bedroom and an additional room that can be used as a 6th bedroom! Brambleton Amenities include: Verizon FIOS Package w/Cable and Internet, 4 Pool Complexes, Across the street from Legacy Park with Swings, Tot Lots, Climbing Wall, Picnic Tables, Tennis Courts, Basketball Courts, MILES of Walking Trails, Sand Volleyball and much more! Close to schools, shopping, restaurants, Brambleton Library and future Silver Line Metro Station! Home warranty included!
Additional Information
- Subdivision
- Brambleton
- Taxes
- $8342
- HOA Fee
- $193
- HOA Frequency
- Monthly
- Amenities
- Basketball Courts, Bike Trail, Jog/Walk Path, Swimming Pool, Tennis Courts, Tot Lots/Playground, Volleyball Courts, Party Room, Picnic Area
- School District
- Loudoun County Public Schools
- Elementary School
- Legacy
- Middle School
- Stone Hill
- High School
- Rock Ridge
- Fireplaces
- 2
- Garage
- Yes
- Garage Spaces
- 2
- Community Amenities
- Basketball Courts, Bike Trail, Jog/Walk Path, Swimming Pool, Tennis Courts, Tot Lots/Playground, Volleyball Courts, Party Room, Picnic Area
- Heating
- Forced Air
- Heating Fuel
- Natural Gas
- Cooling
- Central A/C
- Water
- Public
- Sewer
- Public Sewer
- Room Level
- Sitting Room: Main, Office: Main, Dining Room: Main, Family Room: Main, Kitchen: Main, Foyer: Main, Laundry: Main, Bonus Room: Lower 1, Media Room: Lower 1, Storage Room: Lower 1, Bathroom 1: Lower 1, Bathroom 2: Lower 1, Bedroom 2: Upper 1, Bedroom 3: Upper 1, Bedroom 1: Upper 1, Primary Bathroom: Upper 1, Primary Bedroom: Upper 1, Bathroom 1: Upper 1, Bathroom 1: Main, Bathroom 2: Upper 1, Bathroom 3: Upper 1, Additional Bedroom: Lower 1
- Basement
- Yes
Mortgage Calculator
Listing courtesy of TTR Sotheby's International Realty. Contact: (703) 745-1212
Selling Office: .


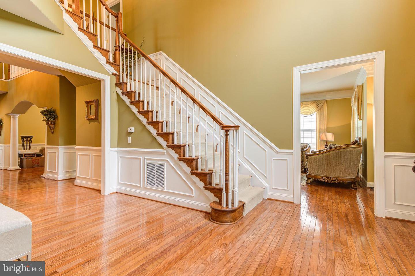
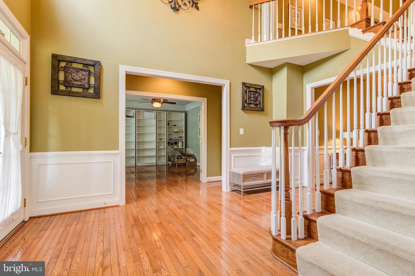



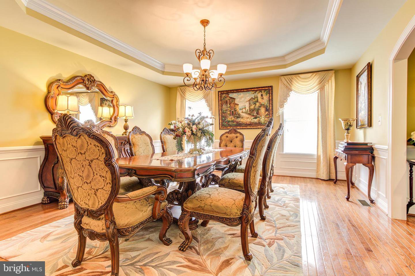
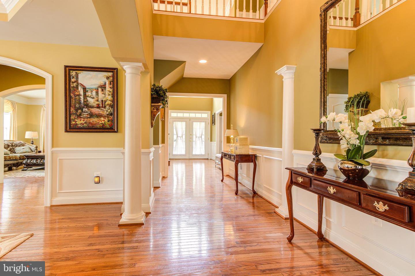
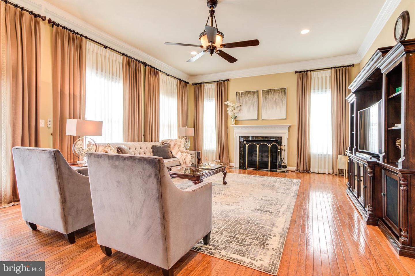
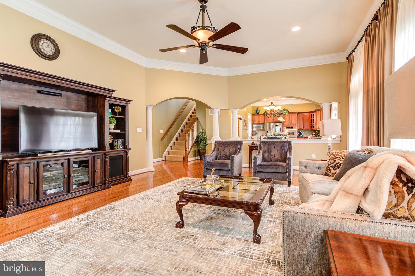
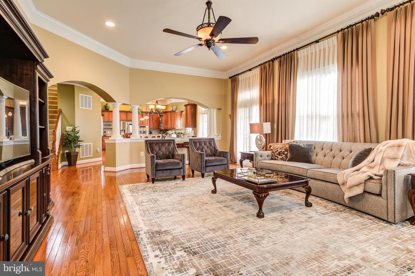
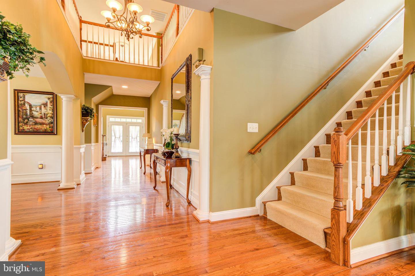

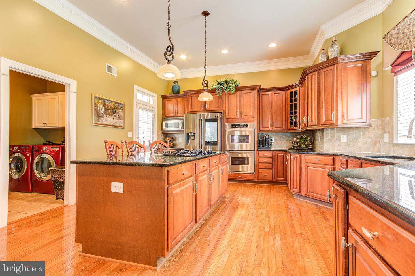
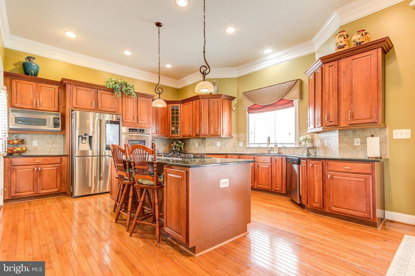


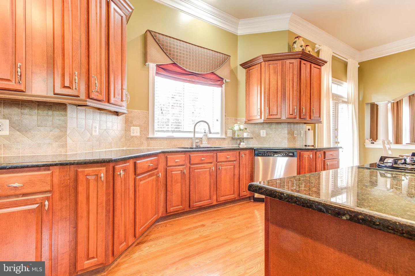





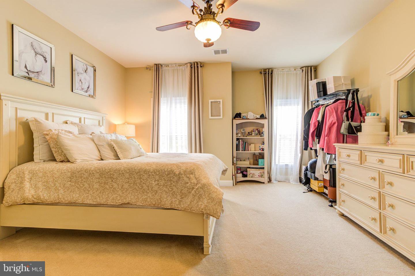
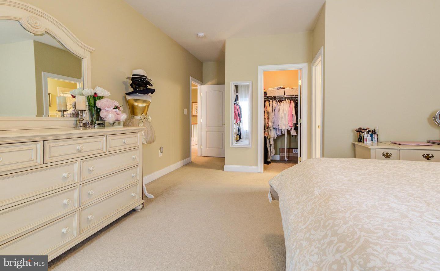

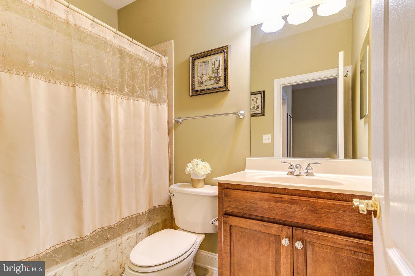













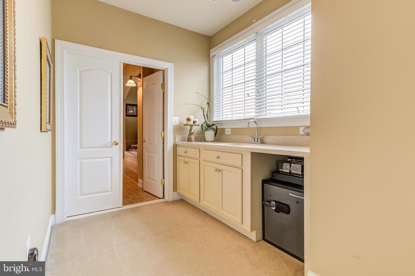


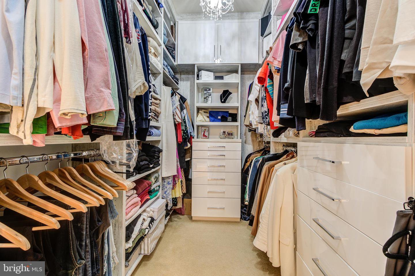


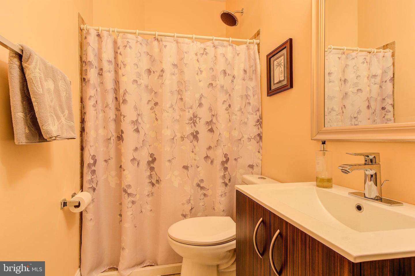
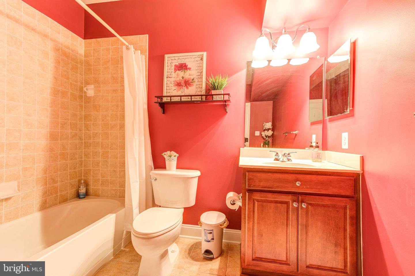


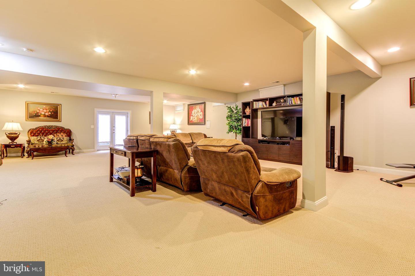


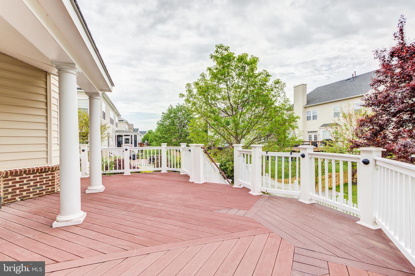
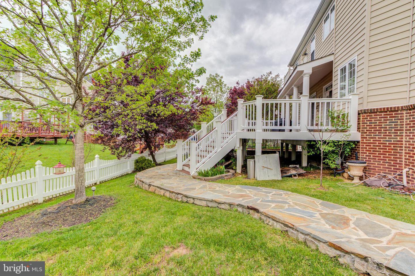
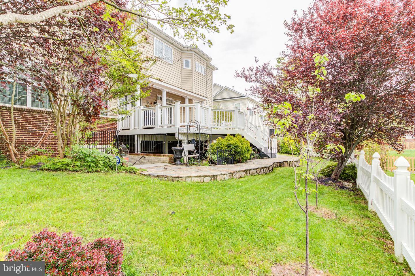

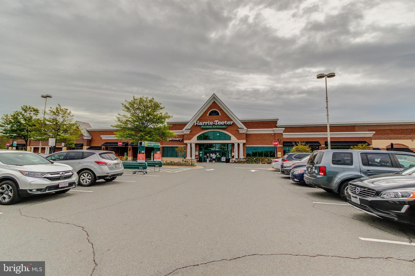

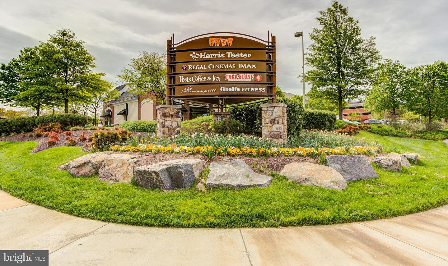

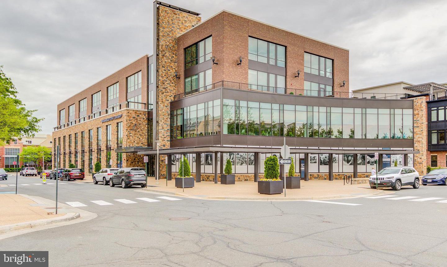
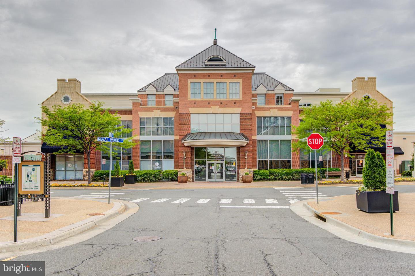

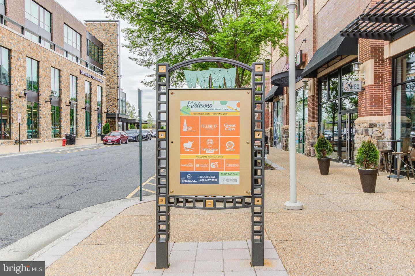

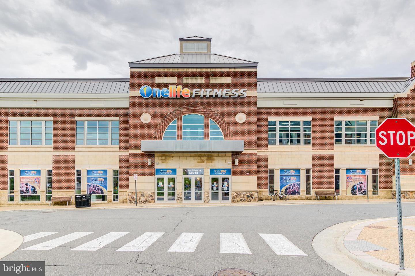

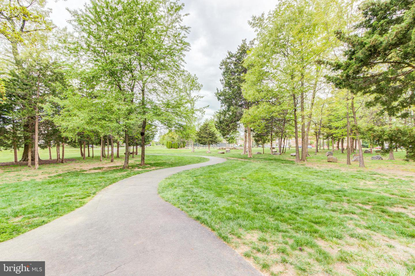
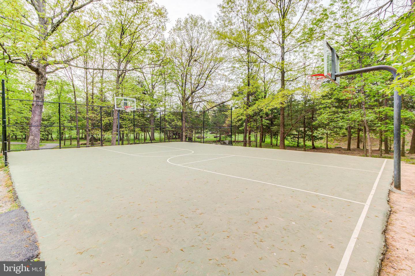







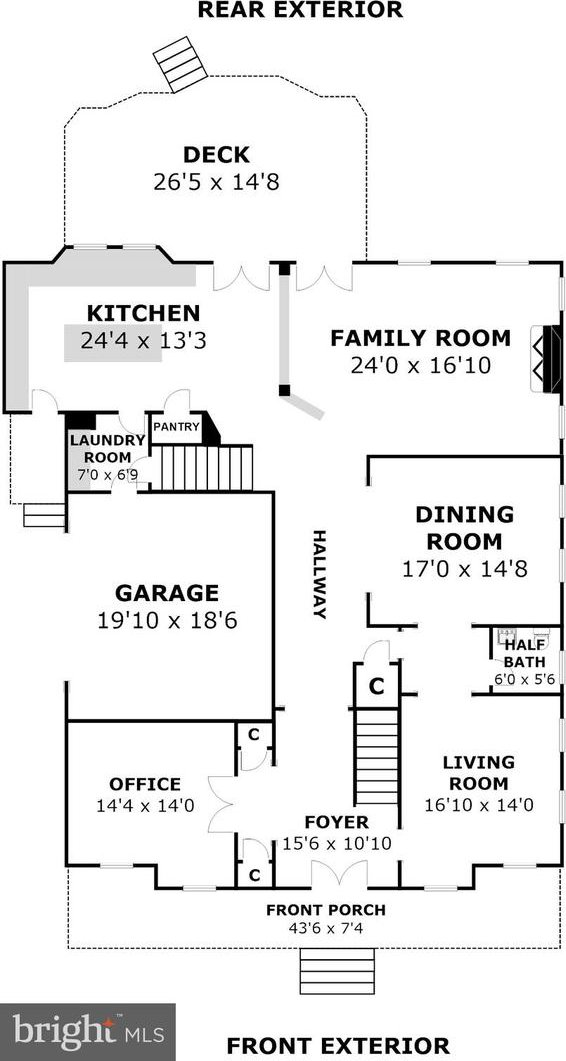


/u.realgeeks.media/novarealestatetoday/springhill/springhill_logo.gif)