2139 Abbottsbury Way, Woodbridge, VA 22191
- $437,000
- 3
- BD
- 3
- BA
- 2,164
- SqFt
- Sold Price
- $437,000
- List Price
- $425,000
- Closing Date
- Jul 20, 2023
- Days on Market
- 6
- Status
- CLOSED
- MLS#
- VAPW2052768
- Bedrooms
- 3
- Bathrooms
- 3
- Full Baths
- 2
- Half Baths
- 1
- Living Area
- 2,164
- Style
- Colonial
- Year Built
- 2009
- County
- Prince William
- School District
- Prince William County Public Schools
Property Description
Welcome to Potomac Club, It's not just a home; it's a lifestyle! Immaculate 2-level condo with amenities galore! 3 bedrooms and 2 1/2 baths. Tons of natural light and beautiful views from the many windows. Huge gourmet kitchen & private patio. Amazing home office! Attached garage & driveway and tons of open parking both in front of the home. Gated community with guards. Clubhouse with indoor & outdoor pool, spa, sauna, staffed gym w/classes, rock-climbing wall, business center, basketball court, 2 playgrounds & great community events. Stonebridge shopping center is just across the street with many restaurants, upscale shops, a movie theater, Starbucks, Apple store, an ice skating rink, Wegmans & so much more. 1/2 mi. to Hwy 95/HOV & commuter lot. 2mi to VRE. Easy commute to DC/Ft. Belvoir/Quantico/Pentegon. See 3D tour for a walkthrough 24/7!
Additional Information
- Subdivision
- Potomac Club
- Building Name
- Potomac Club
- Taxes
- $4446
- HOA Fee
- $143
- HOA Frequency
- Monthly
- Condo Fee
- $250
- Interior Features
- Kitchen - Gourmet, Breakfast Area, Kitchen - Island, Combination Dining/Living, Other, Kitchen - Eat-In, Primary Bath(s), Crown Moldings, Window Treatments, Upgraded Countertops, Wood Floors, Recessed Lighting, Floor Plan - Open
- Amenities
- Club House, Common Grounds, Exercise Room, Gated Community, Party Room, Pool - Indoor, Pool - Outdoor, Basketball Courts, Fitness Center, Hot tub, Jog/Walk Path, Meeting Room, Sauna
- School District
- Prince William County Public Schools
- Garage
- Yes
- Garage Spaces
- 1
- Exterior Features
- Other, Sidewalks
- Community Amenities
- Club House, Common Grounds, Exercise Room, Gated Community, Party Room, Pool - Indoor, Pool - Outdoor, Basketball Courts, Fitness Center, Hot tub, Jog/Walk Path, Meeting Room, Sauna
- Heating
- Forced Air
- Heating Fuel
- Natural Gas
- Cooling
- Ceiling Fan(s), Central A/C
- Roof
- Composite
- Utilities
- Cable TV Available
- Water
- Public
- Sewer
- Public Sewer
- Room Level
- Living Room: Main, Bedroom 2: Upper 1, Kitchen: Main, Den: Main, Bedroom 1: Upper 1, Other: Unspecified, Dining Room: Main, Primary Bedroom: Upper 1, Family Room: Main, Laundry: Upper 1
Mortgage Calculator
Listing courtesy of CENTURY 21 New Millennium. Contact: (703) 491-9570
Selling Office: .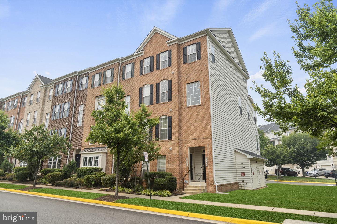
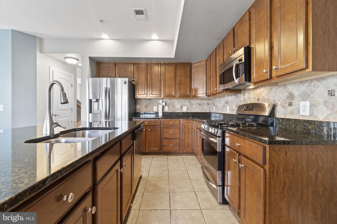
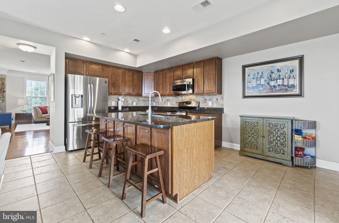
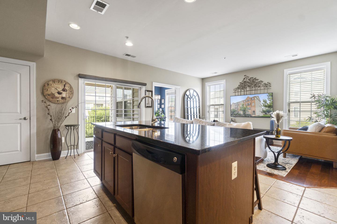
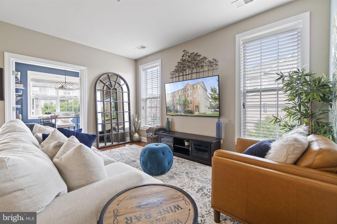
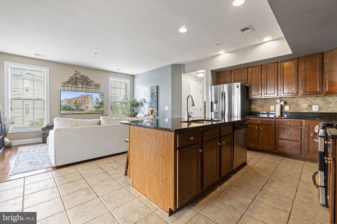
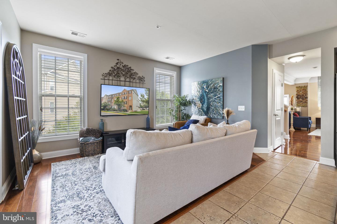
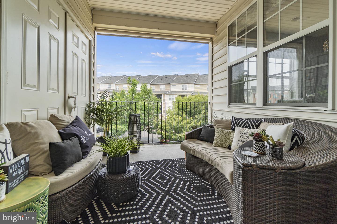
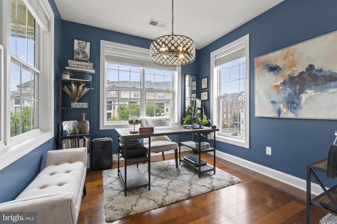
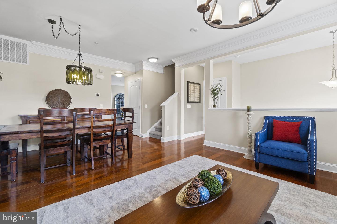
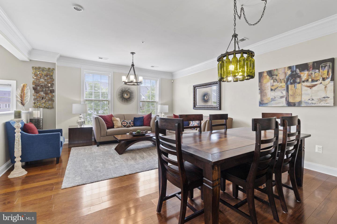
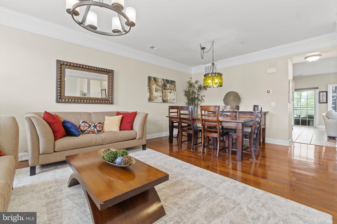
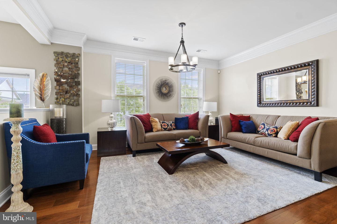
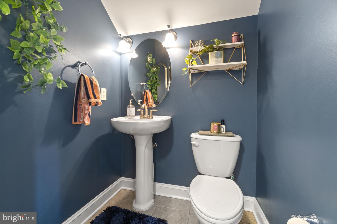
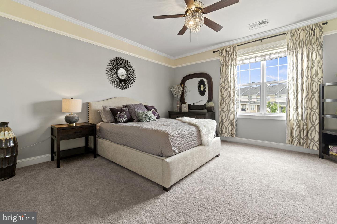
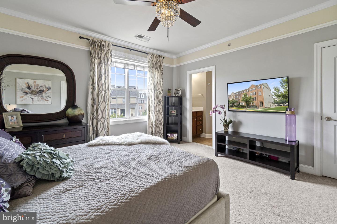
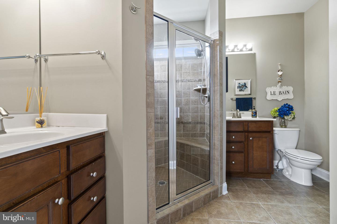
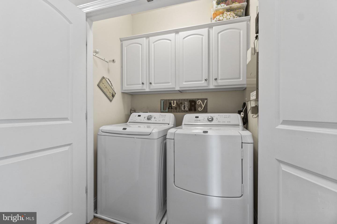
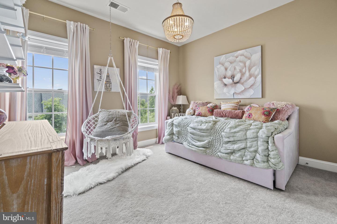
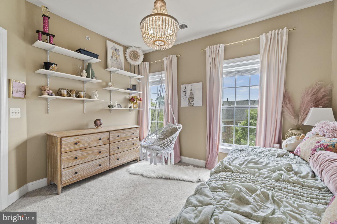
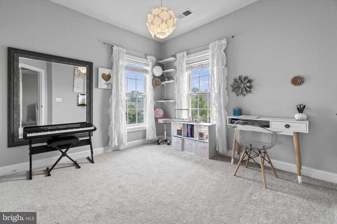
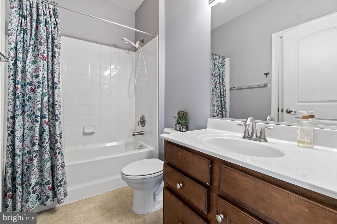
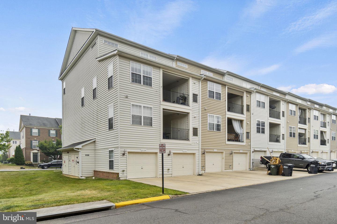
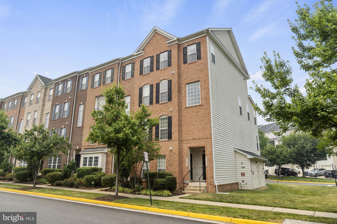
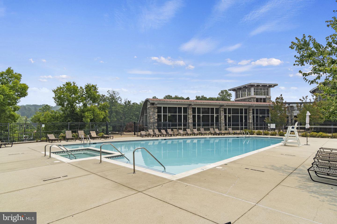
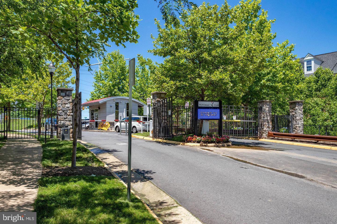
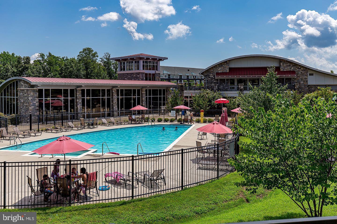
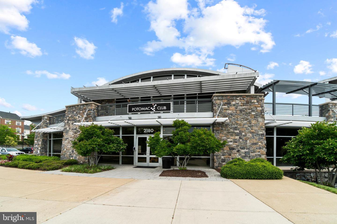
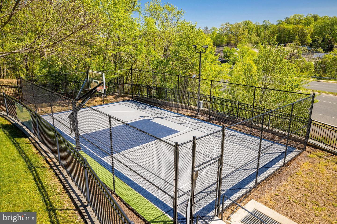
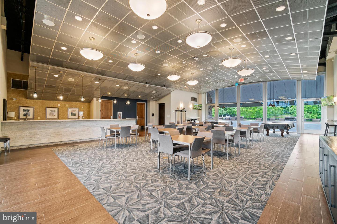
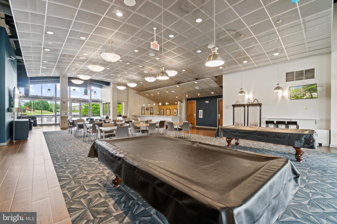
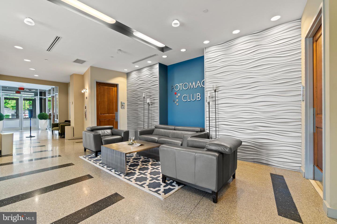
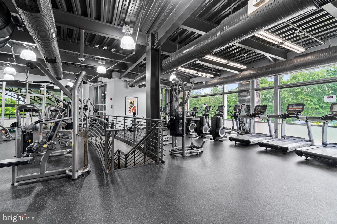
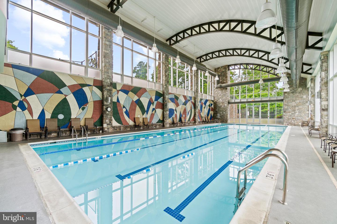
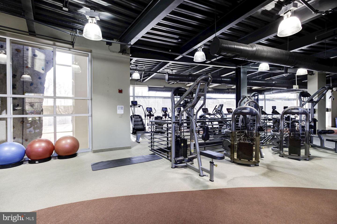
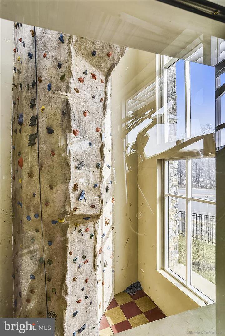
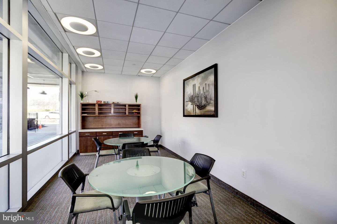
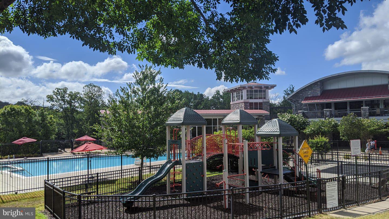
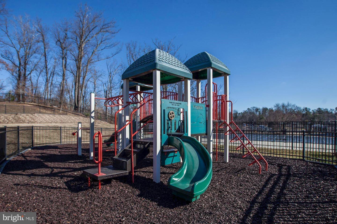
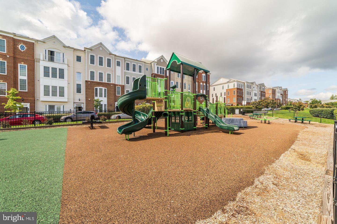
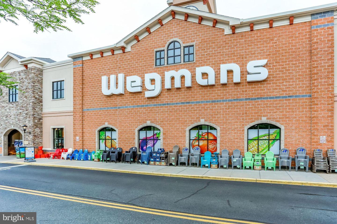
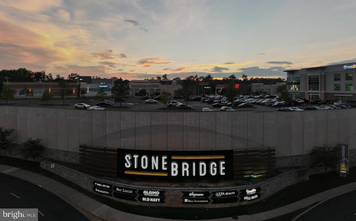
/u.realgeeks.media/novarealestatetoday/springhill/springhill_logo.gif)