12258 Scotts Mill Dr, Bristow, VA 20136
- $720,000
- 5
- BD
- 3
- BA
- 2,460
- SqFt
- List Price
- $720,000
- Days on Market
- 5
- Status
- PENDING
- MLS#
- VAPW2071390
- Bedrooms
- 5
- Bathrooms
- 3
- Full Baths
- 2
- Half Baths
- 1
- Living Area
- 2,460
- Lot Size (Acres)
- 0.2
- Style
- Colonial
- Year Built
- 1996
- County
- Prince William
- School District
- Prince William County Public Schools
Property Description
We will be live on Friday, May 31st! Nestled in the trees in the heart of the beautiful Braemar community, this home has everything you've dreamed of and more! With 3 finished levels of modern living, everyone in the family has plenty of space to spread out and get comfortable. The main level of this popular Yardley model has a hidden staircase which leaves the foyer open and airy. The large family room with wood floors connects to the beautifully updated kitchen complete with granite countertops, white cabinets and gorgeous air stone accents. Custom handcrafted built-in bookshelves add storage and elegance. Large deck off the family room has plenty of room for entertaining or just relaxing! Add a table, chairs, string lights, a grill and some music and you have the perfect summer evening! There are 4 generously sized bedrooms and 2 full bathrooms on the top level. The freshly painted primary bedroom comes complete with 2 huge walk-in closets, and a cute bathroom with custom wainscot molding! Fully finished basement has a bedroom, a large storage, work-out or craft room and large above ground windows which allow an abundance of ambient light to shine in. Walk outside from the basement to the lower level deck and view the fenced back yard full of mature trees with Broad Run train/creek behind them! Great cul-de-sac street location. Roof 2021, water heater 2019, HVAC 2014. Close to schools, shopping, dining, movie theater, VRE commuter rail, and major roadways. Hurry or you will miss it!
Additional Information
- Subdivision
- Braemar
- Taxes
- $6383
- HOA Fee
- $110
- HOA Frequency
- Monthly
- Interior Features
- Breakfast Area, Built-Ins, Carpet, Ceiling Fan(s), Dining Area, Family Room Off Kitchen, Floor Plan - Open, Formal/Separate Dining Room, Kitchen - Eat-In, Kitchen - Gourmet, Kitchen - Table Space, Tub Shower, Upgraded Countertops, Walk-in Closet(s)
- Amenities
- Basketball Courts, Jog/Walk Path, Picnic Area, Party Room, Pool - Outdoor, Swimming Pool, Tennis Courts, Tot Lots/Playground
- School District
- Prince William County Public Schools
- Elementary School
- Cedar Point
- Middle School
- Marsteller
- High School
- Patriot
- Fireplaces
- 1
- Garage
- Yes
- Garage Spaces
- 2
- Community Amenities
- Basketball Courts, Jog/Walk Path, Picnic Area, Party Room, Pool - Outdoor, Swimming Pool, Tennis Courts, Tot Lots/Playground
- Heating
- Central
- Heating Fuel
- Natural Gas
- Cooling
- Central A/C
- Water
- Public
- Sewer
- Public Sewer
- Basement
- Yes
Mortgage Calculator
Listing courtesy of Samson Properties. Contact: (703) 935-2308
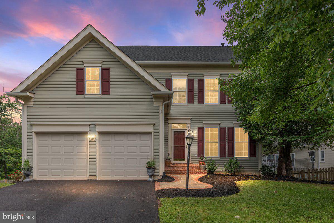
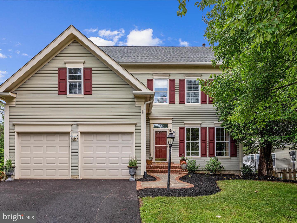
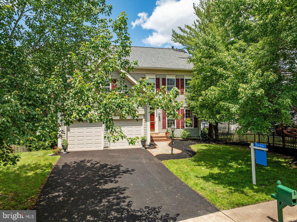
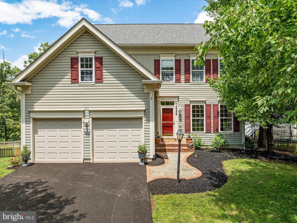
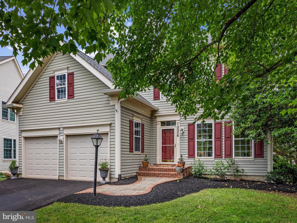
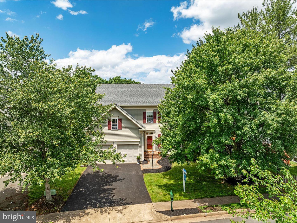
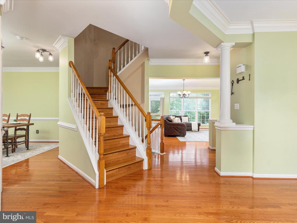
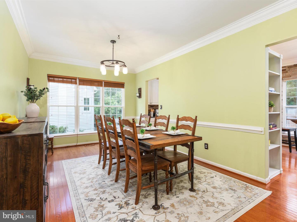
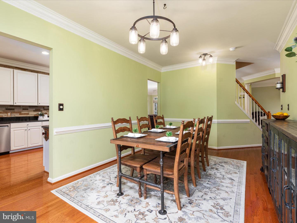
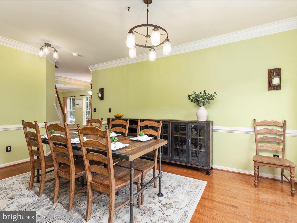
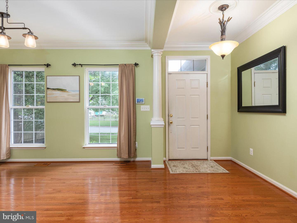
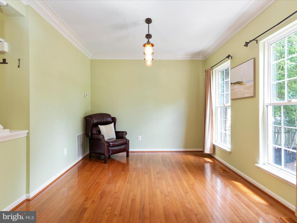
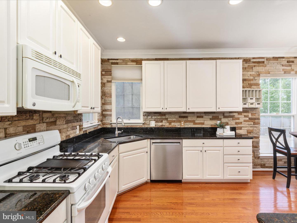
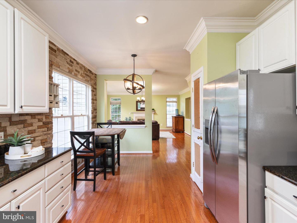
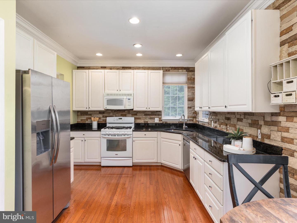
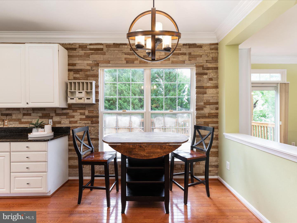
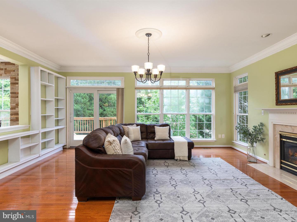
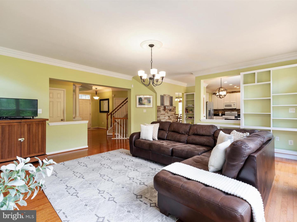
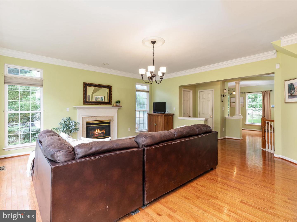
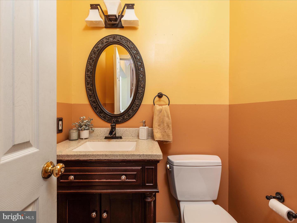
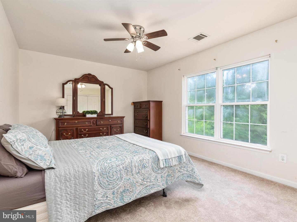
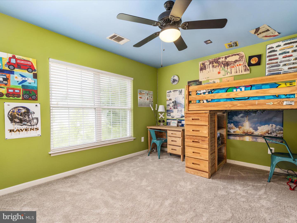
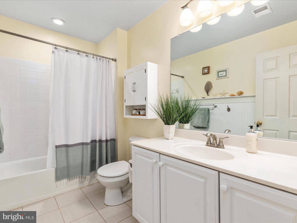
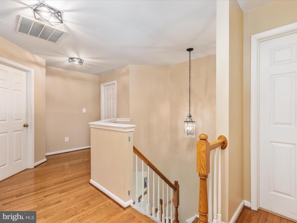
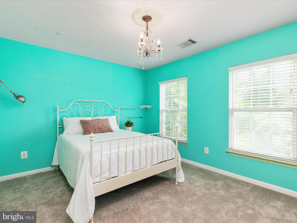
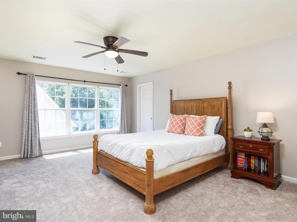
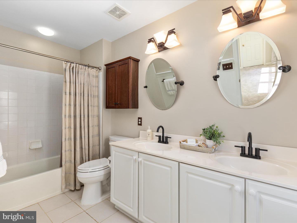
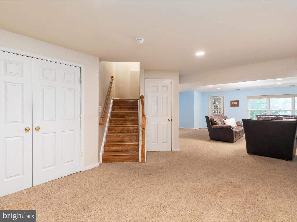
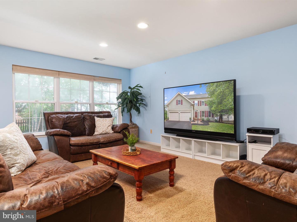
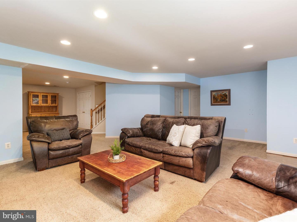
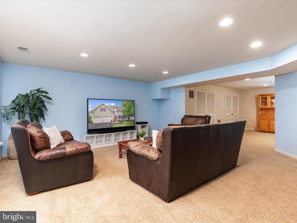
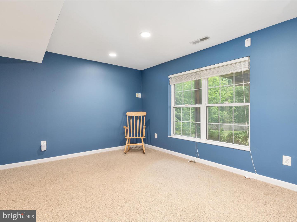
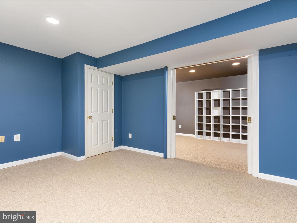
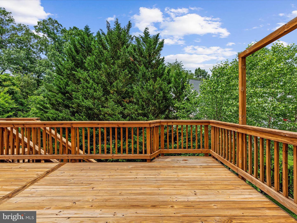
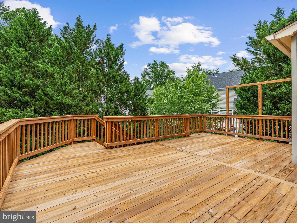
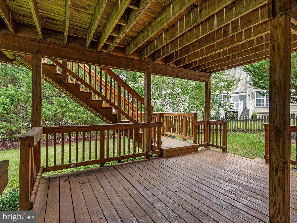
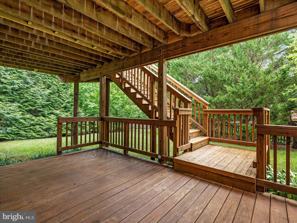
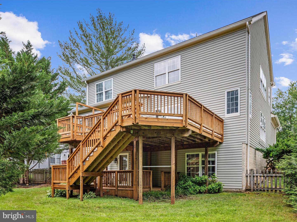
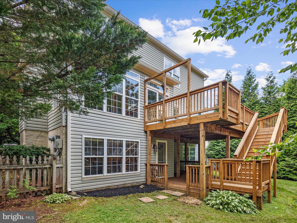
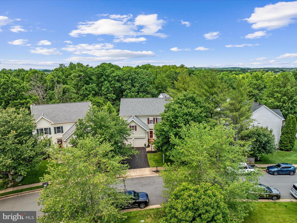
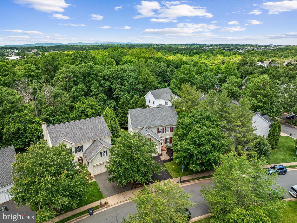
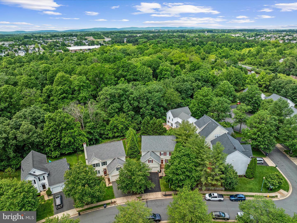
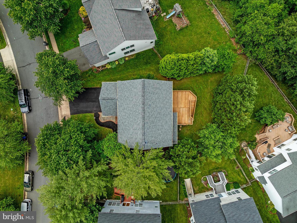
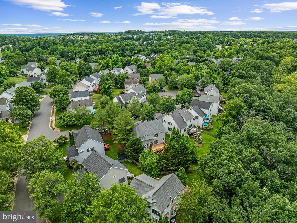
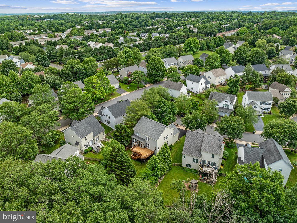
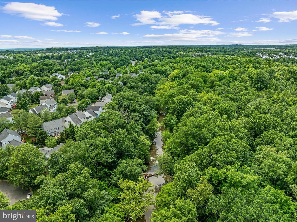
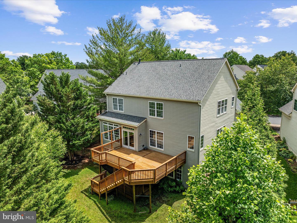
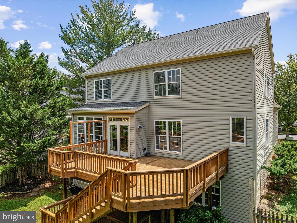
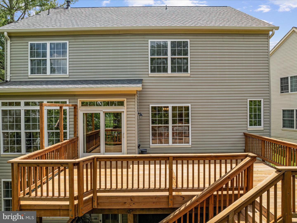
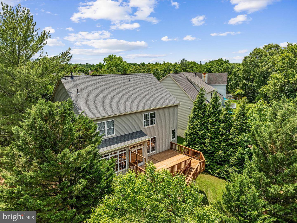
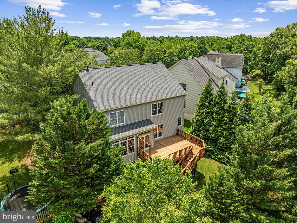
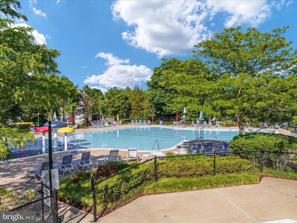
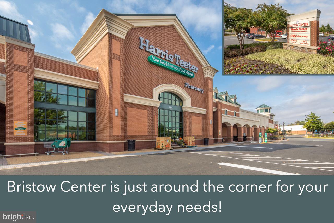
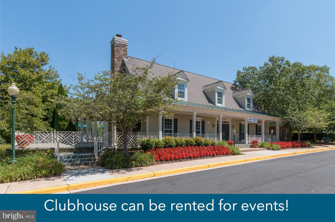
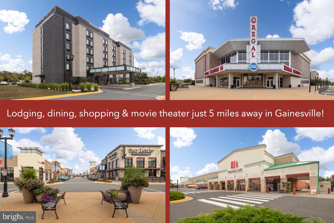
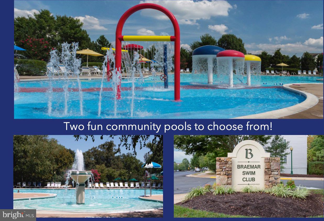
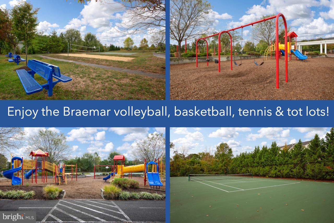
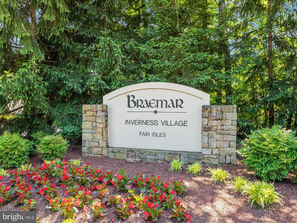
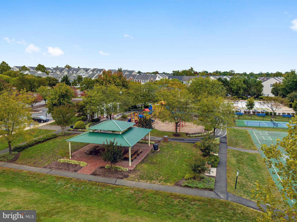
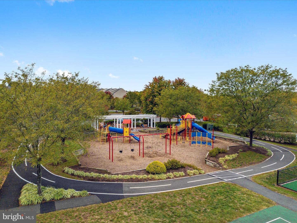
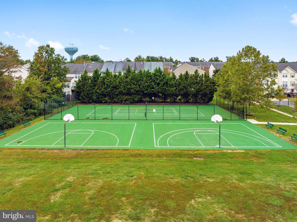
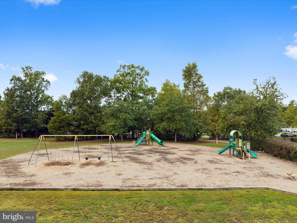
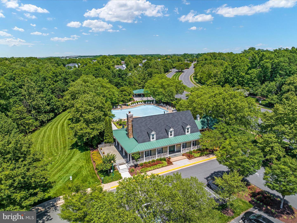
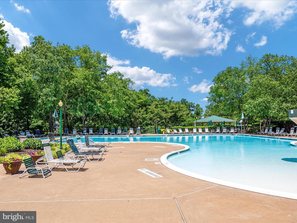
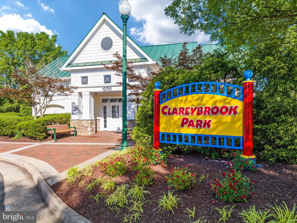
/u.realgeeks.media/novarealestatetoday/springhill/springhill_logo.gif)