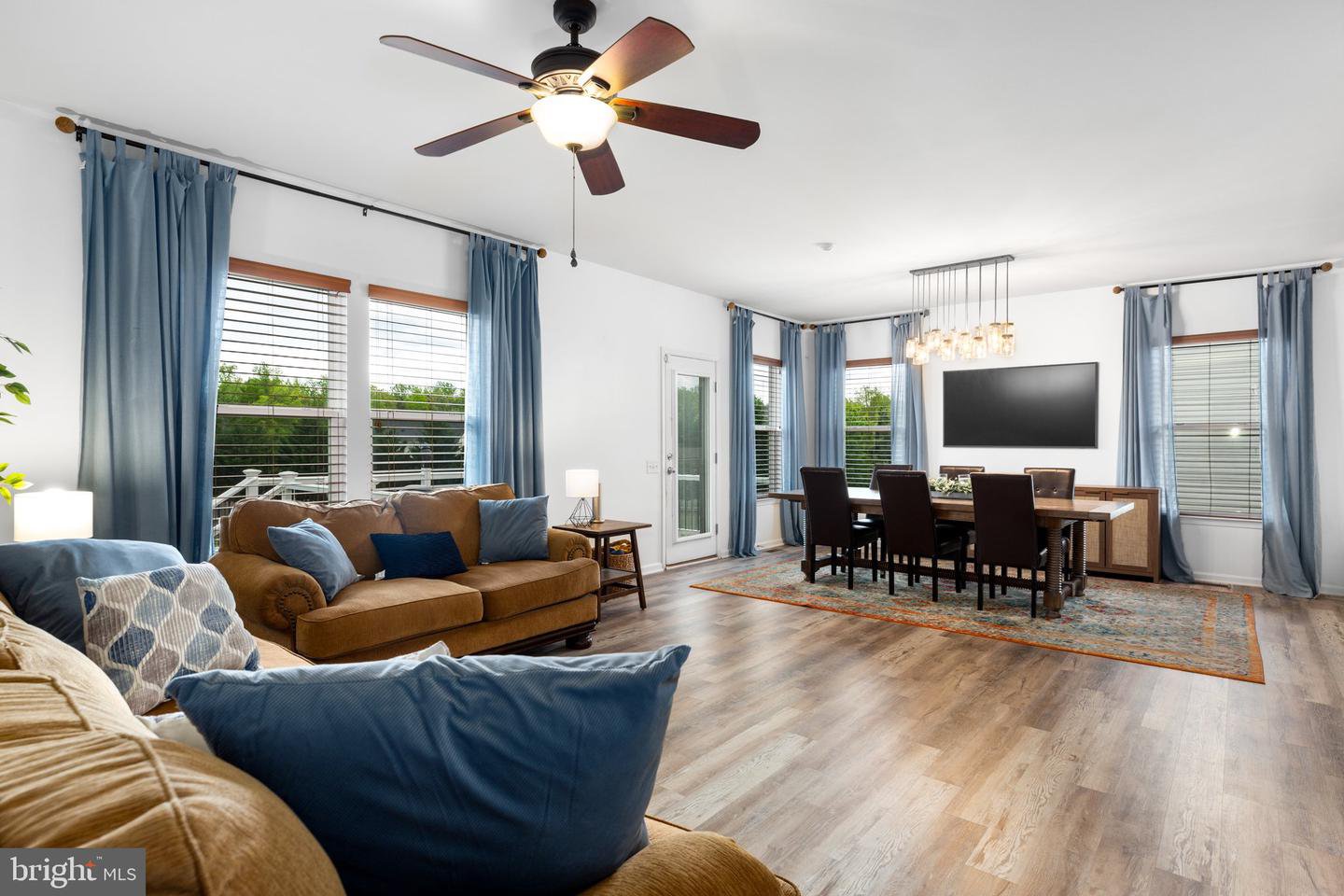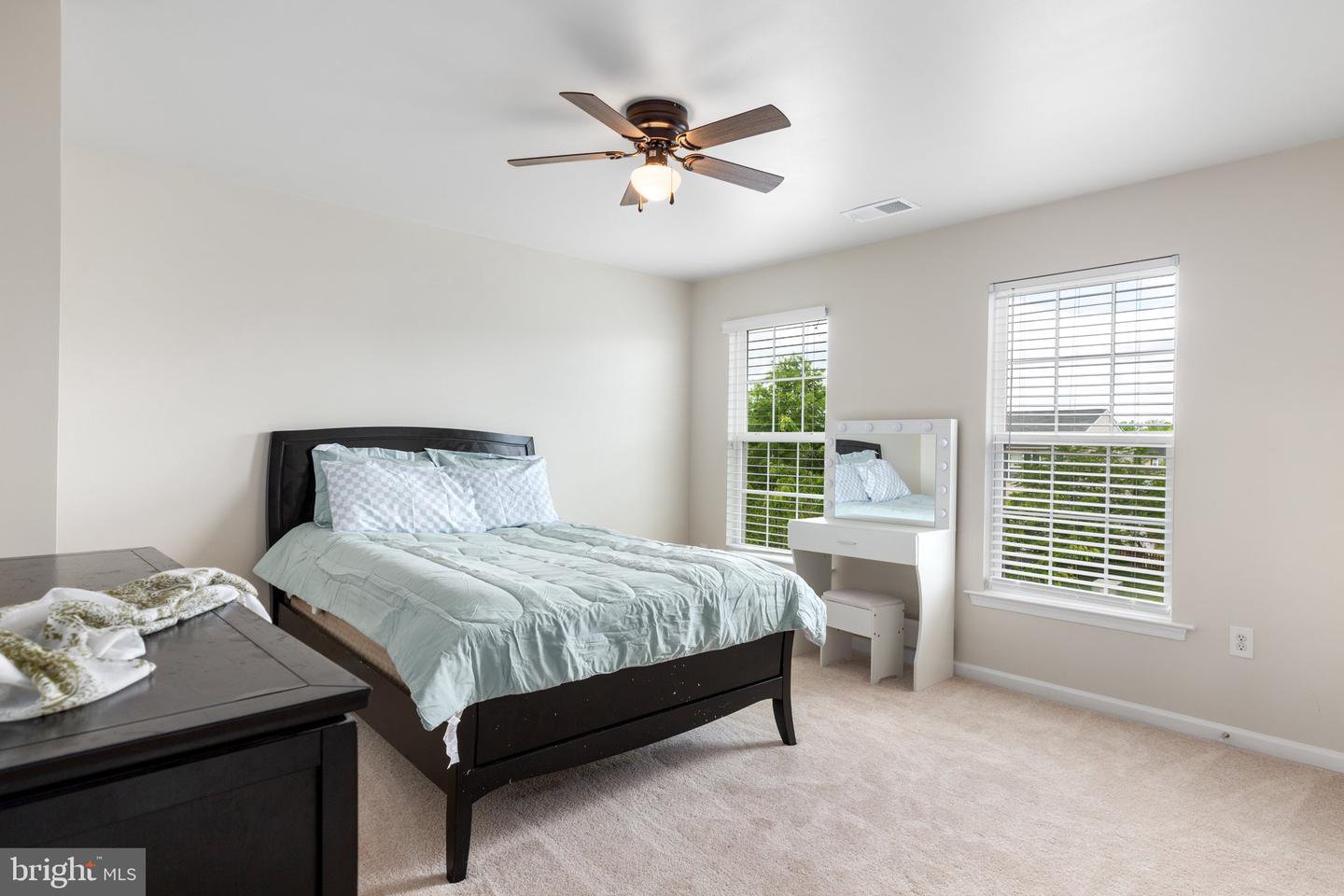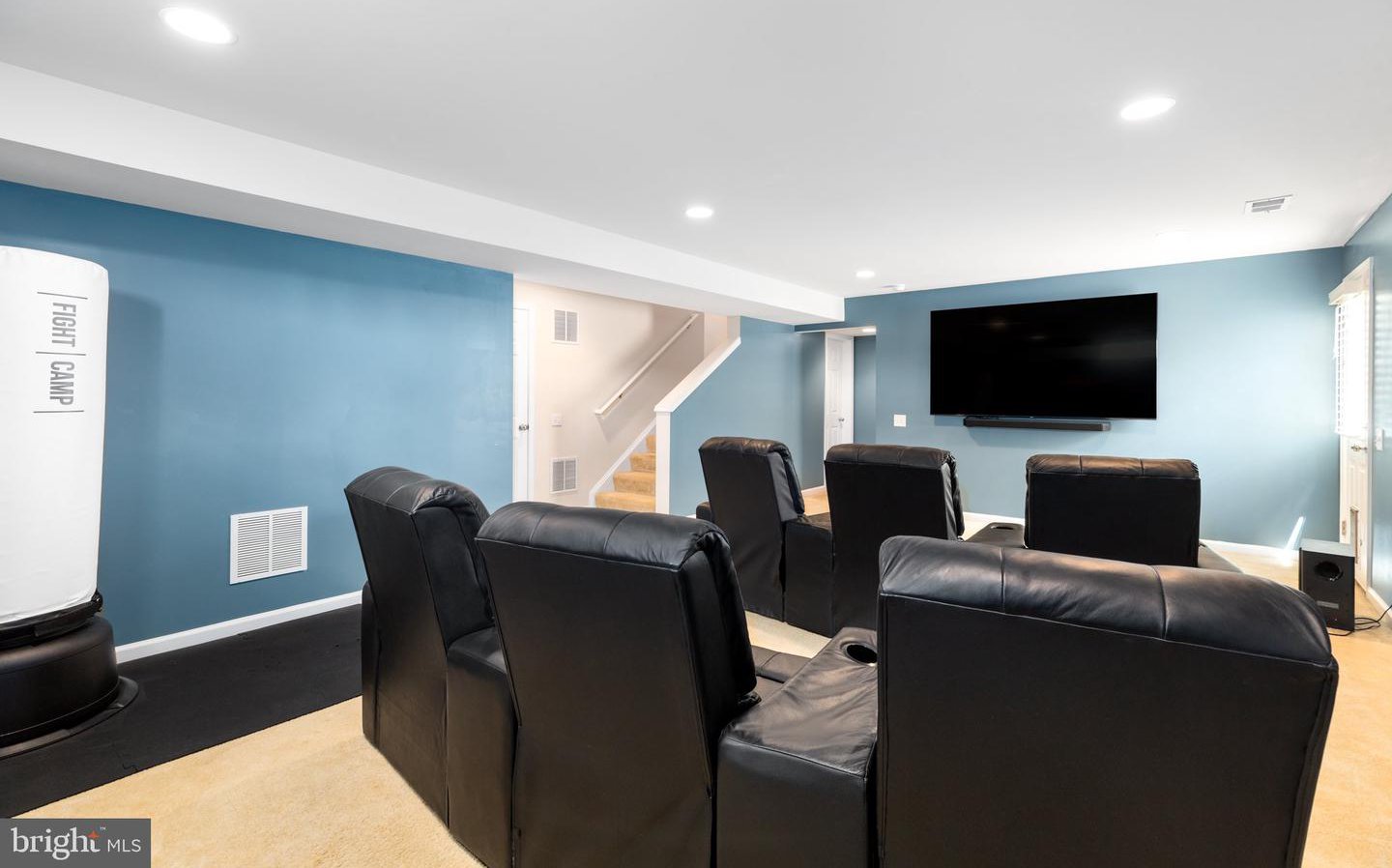73 Charter Gate Dr, Fredericksburg, VA 22406
- $609,900
- 5
- BD
- 4
- BA
- 2,832
- SqFt
- List Price
- $609,900
- Days on Market
- 1
- Status
- ACTIVE
- MLS#
- VAST2028368
- Bedrooms
- 5
- Bathrooms
- 4
- Full Baths
- 3
- Half Baths
- 1
- Living Area
- 2,832
- Lot Size (Acres)
- 0.29
- Style
- Traditional
- Year Built
- 2012
- County
- Stafford
- School District
- Stafford County Public Schools
Property Description
Don't miss out on the opportunity to turn 73 Charter Gate Drive into your forever home! This beautiful 5-bedroom, 3.5-bathroom colonial in the highly sought-after Stafford Lakes Community has all the features you're looking for. The kitchen boasts a double oven, ample cabinet space, and a welcoming island for entertaining. Relax in the open family room and spend time with loved ones. The primary bedroom is incredibly spacious, featuring a cozy sitting area, a luxurious ensuite with a soaking tub and separate shower, and walk-in closets in every room to meet all your storage needs. The finished basement not only has a full bathroom and bedroom, but also a media room perfect for movie nights or cheering on your favorite sports team. Step outside into the expansive fenced backyard and enjoy the newly added deck for some rest and relaxation. This lovely home comes with a two-car garage and solar panels to help save on energy costs. The roof was replaced in 2019. All new carpeting installed upper level. Fresh paint throughout. It is located in a community with many amenities, including a pool, playgrounds, sidewalks, and street lights. Close to I-95 and shopping. Take a look at the 3D Virtual Tour.
Additional Information
- Subdivision
- Stafford Lakes Village
- Taxes
- $4028
- HOA Fee
- $231
- HOA Frequency
- Quarterly
- Interior Features
- Breakfast Area, Carpet, Ceiling Fan(s), Dining Area, Family Room Off Kitchen, Kitchen - Eat-In, Kitchen - Gourmet, Tub Shower, Walk-in Closet(s)
- Amenities
- Club House, Common Grounds, Dog Park, Jog/Walk Path, Pool - Outdoor, Tennis Courts, Water/Lake Privileges, Basketball Courts, Lake
- School District
- Stafford County Public Schools
- Elementary School
- Rocky Run
- Middle School
- Gayle
- High School
- Colonial Forge
- Flooring
- Carpet, Ceramic Tile, Luxury Vinyl Plank, Vinyl
- Garage
- Yes
- Garage Spaces
- 2
- Exterior Features
- Sidewalks, Street Lights
- Community Amenities
- Club House, Common Grounds, Dog Park, Jog/Walk Path, Pool - Outdoor, Tennis Courts, Water/Lake Privileges, Basketball Courts, Lake
- Heating
- Forced Air
- Heating Fuel
- Natural Gas
- Cooling
- Central A/C
- Roof
- Architectural Shingle
- Water
- Public
- Sewer
- Public Sewer
- Basement
- Yes








































/u.realgeeks.media/novarealestatetoday/springhill/springhill_logo.gif)