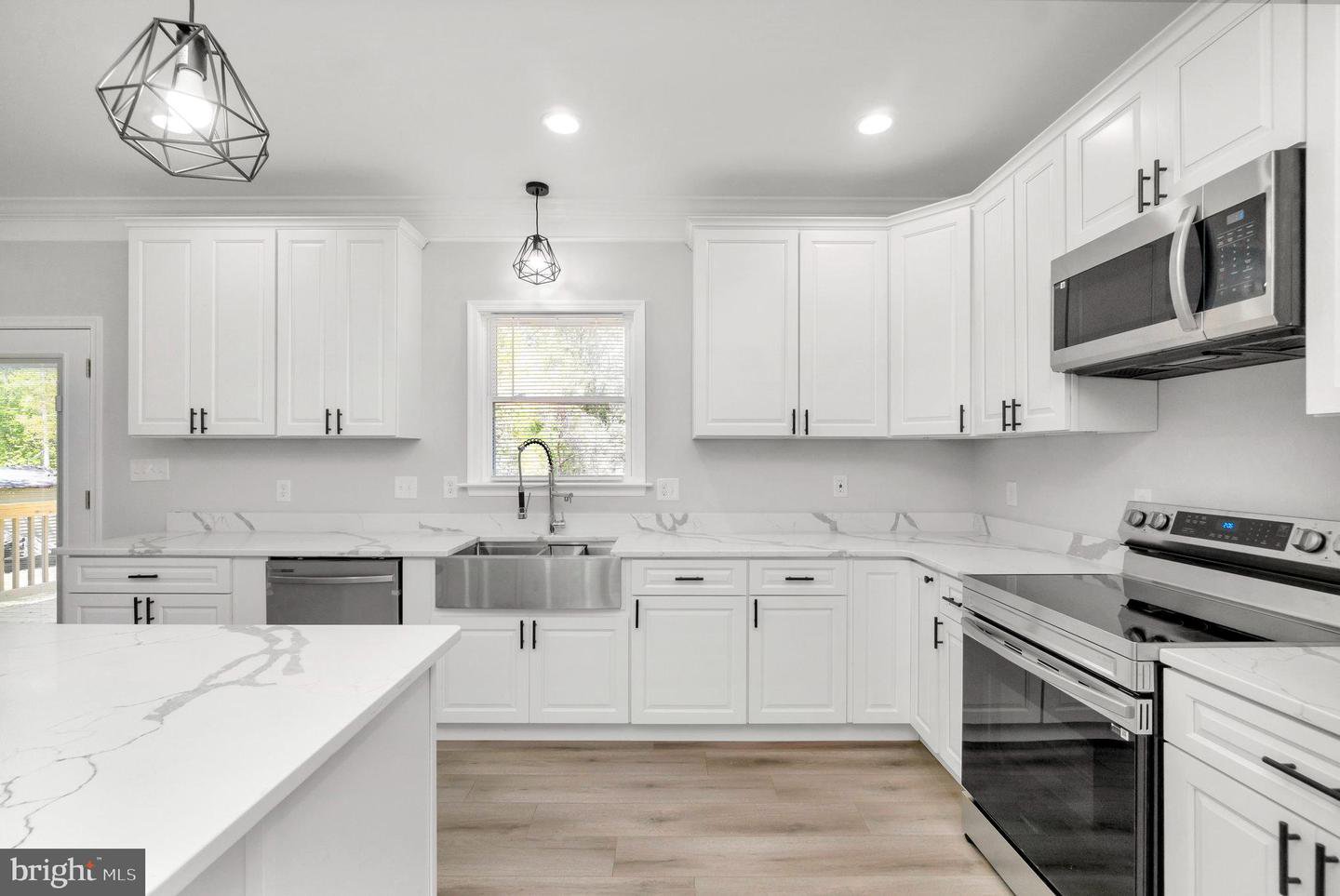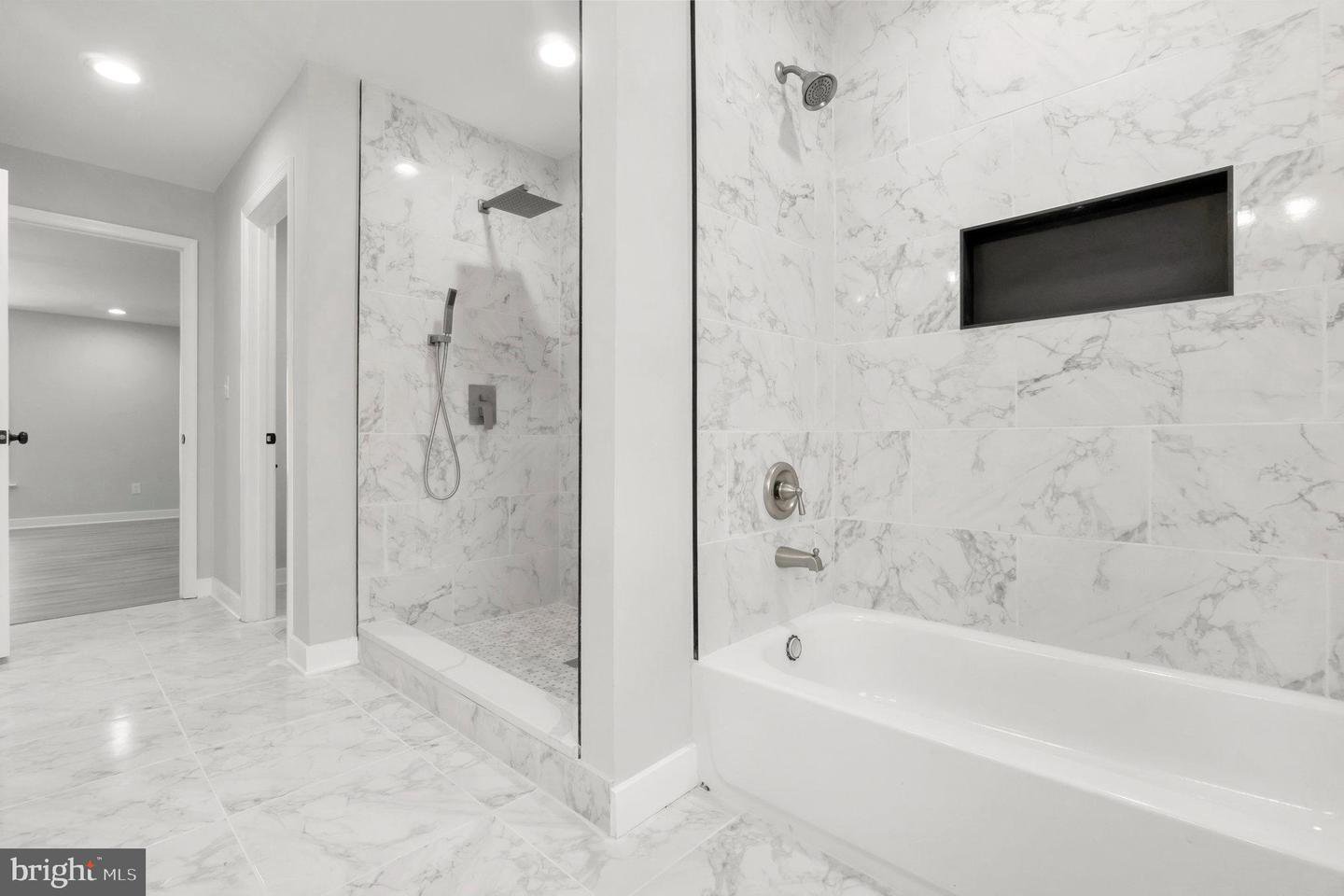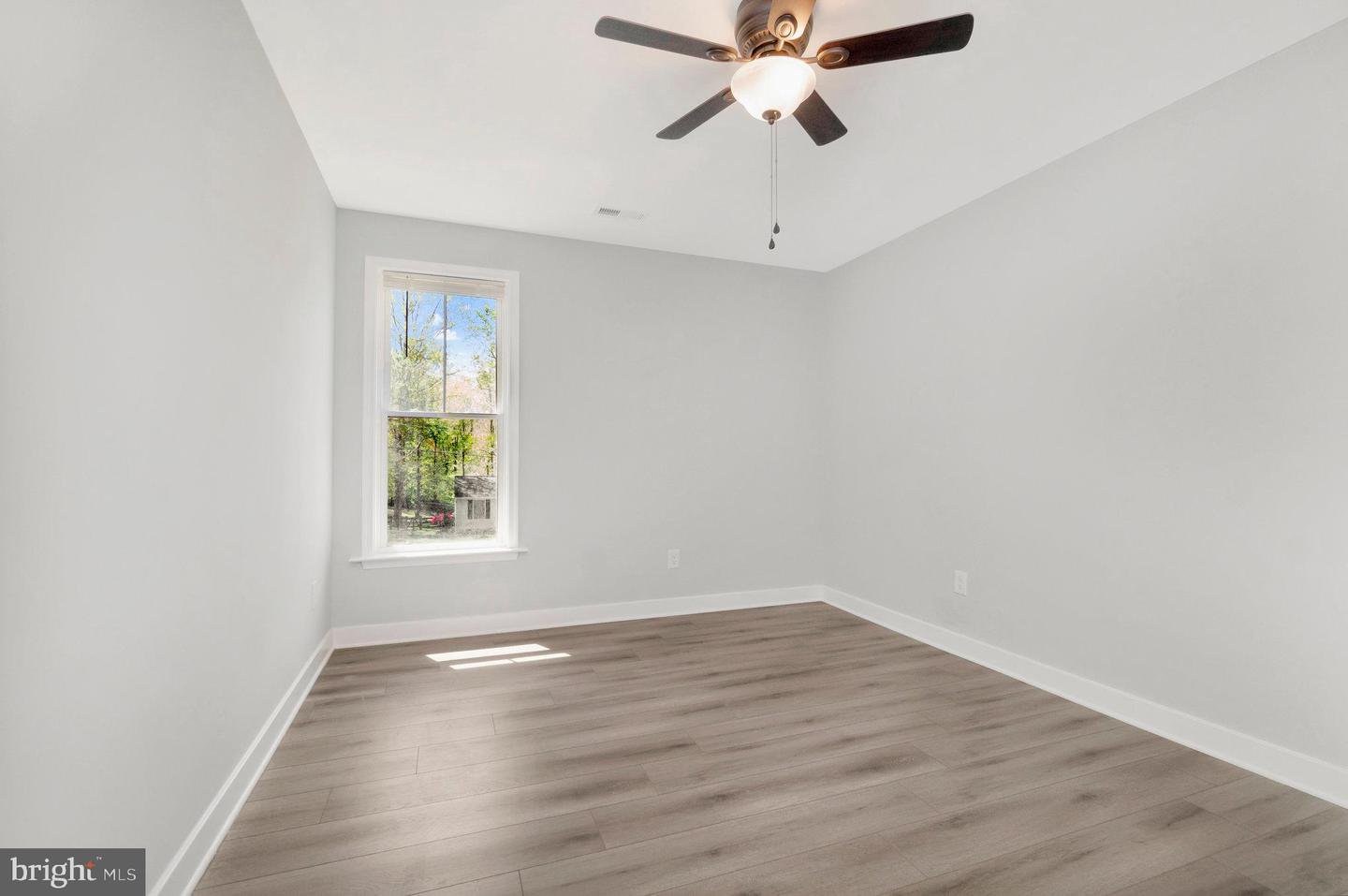423 Smith Street, Fredericksburg, VA 22405
- $550,000
- 4
- BD
- 3
- BA
- 2,293
- SqFt
- List Price
- $550,000
- Days on Market
- 11
- Status
- ACTIVE
- MLS#
- VAST2028676
- Bedrooms
- 4
- Bathrooms
- 3
- Full Baths
- 2
- Half Baths
- 1
- Living Area
- 2,293
- Lot Size (Acres)
- 0.58
- Style
- Colonial
- Year Built
- 2024
- County
- Stafford
- School District
- Stafford County Public Schools
Property Description
This brand new home in South Stafford offers an incredible floor plan designed to meet all your needs. Boasting four bedrooms, two and a half baths, and a plethora of desirable features, this residence is sure to impress. Entertain effortlessly in the spacious family room, complete with an inviting electric fireplace. The large open kitchen is a chef's dream, featuring white cabinets, quartz counters, an island, stainless steel appliances, and a convenient pantry. A dedicated office space provides the ideal environment for productivity or quiet reflection, perfect for remote work. Retreat to the primary suite with a walk-in closet and a stunning primary bath featuring custom tile work. Upstairs, a generously sized laundry room ensures convenience and efficiency. Outside, soak in the charm of the welcoming front porch or relax on the deck off the breakfast nook, offering ample space for outdoor enjoyment. Don't let this opportunity slip away—make this brand new home yours and experience unparalleled comfort and sophistication in South Stafford.
Additional Information
- Subdivision
- Potomac
- Taxes
- $765
- Interior Features
- Recessed Lighting, Attic, Breakfast Area, Ceiling Fan(s), Chair Railings, Crown Moldings, Family Room Off Kitchen, Kitchen - Island, Pantry, Primary Bath(s), Tub Shower, Walk-in Closet(s), Upgraded Countertops
- School District
- Stafford County Public Schools
- Fireplaces
- 1
- Fireplace Description
- Electric
- Garage
- Yes
- Garage Spaces
- 2
- Heating
- Heat Pump(s)
- Heating Fuel
- Electric
- Cooling
- Central A/C
- Water
- Public
- Sewer
- Public Sewer
- Room Level
- Attic: Upper 1, Primary Bedroom: Upper 1, Primary Bathroom: Upper 1, Bedroom 2: Upper 1, Bedroom 3: Upper 1, Bedroom 4: Upper 1, Full Bath: Upper 1, Laundry: Upper 1, Foyer: Main, Kitchen: Main, Half Bath: Main, Family Room: Main, Breakfast Room: Main, Office: Main
Mortgage Calculator
Listing courtesy of CENTURY 21 New Millennium. Contact: (540) 373-2000





















/u.realgeeks.media/novarealestatetoday/springhill/springhill_logo.gif)