7 Everglades Lane, Stafford, VA 22554
- $441,000
- 4
- BD
- 3
- BA
- 2,240
- SqFt
- Sold Price
- $441,000
- List Price
- $430,000
- Closing Date
- Jul 01, 2021
- Days on Market
- 2
- Status
- CLOSED
- MLS#
- VAST231864
- Bedrooms
- 4
- Bathrooms
- 3
- Full Baths
- 2
- Half Baths
- 1
- Living Area
- 2,240
- Lot Size (Acres)
- 0.12
- Style
- Colonial
- Year Built
- 2005
- County
- Stafford
- School District
- Stafford County Public Schools
Property Description
Spotless! Spacious our bedroom Colonial home in Widewater Village! Only a short drive to Quantico, minutes from commuter lots, schools, and restaurants. Very cozy community with pool, clubhouse, and playgrounds. Large master bathroom and luxury ensuite with jacuzzi bath and dual vanities. Formal living and dining room. Big, open kitchen with island, pendant lights, and stainless steel appliances. Family room with fireplace opening to a huge deck which overlooks common grounds! Huge unfinished basement for storage or your next project. This is the house and community for you! Call us today for a showing!
Additional Information
- Subdivision
- Widewater Village
- Taxes
- $3059
- HOA Fee
- $111
- HOA Frequency
- Monthly
- Interior Features
- Breakfast Area, Carpet, Ceiling Fan(s), Dining Area, Family Room Off Kitchen, Floor Plan - Traditional, Formal/Separate Dining Room, Kitchen - Island, Pantry, Primary Bath(s), Recessed Lighting, Upgraded Countertops, Wood Floors
- Amenities
- Club House, Common Grounds, Pool - Outdoor, Tot Lots/Playground
- School District
- Stafford County Public Schools
- Elementary School
- Widewater
- Middle School
- Shirley C. Heim
- High School
- Brooke Point
- Fireplaces
- 1
- Fireplace Description
- Mantel(s), Stone
- Flooring
- Wood, Tile/Brick, Carpet
- Garage
- Yes
- Garage Spaces
- 2
- Exterior Features
- Sidewalks
- Community Amenities
- Club House, Common Grounds, Pool - Outdoor, Tot Lots/Playground
- View
- Garden/Lawn
- Heating
- Forced Air
- Heating Fuel
- Natural Gas
- Cooling
- Central A/C
- Roof
- Shingle, Composite
- Water
- Public
- Sewer
- Public Sewer
- Basement
- Yes
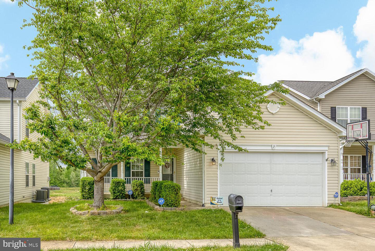
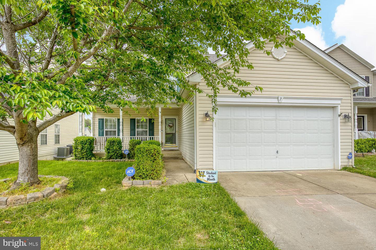
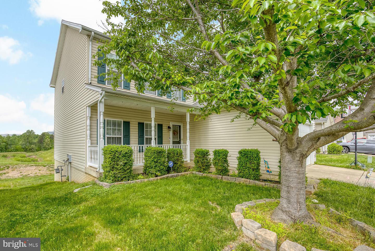
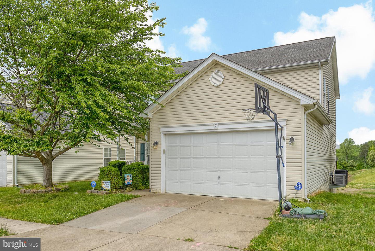
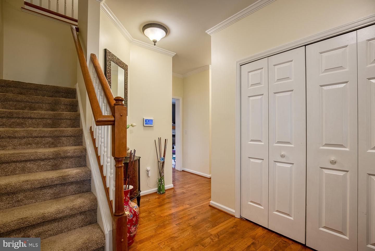
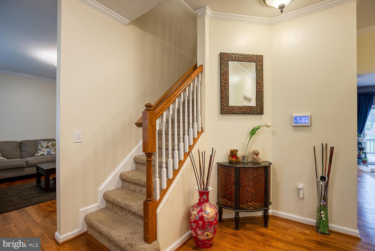
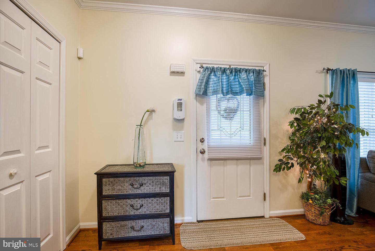
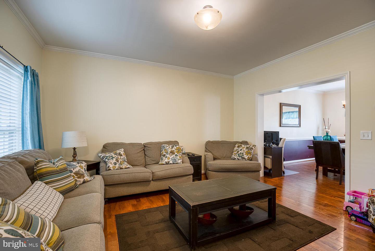
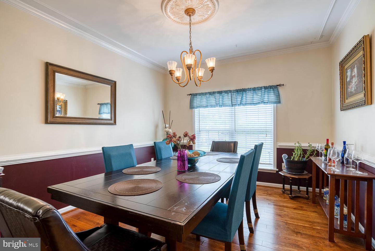
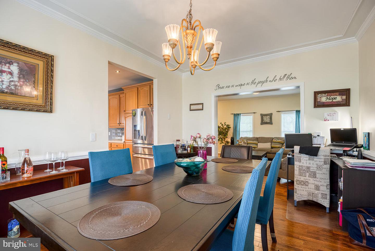
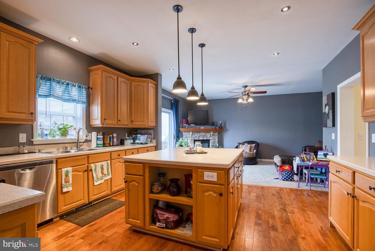
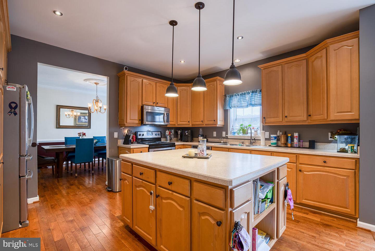
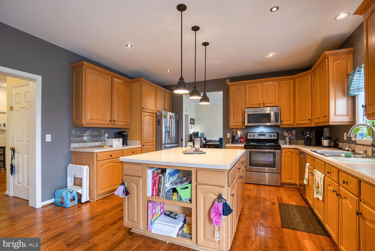
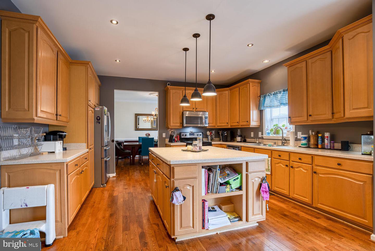
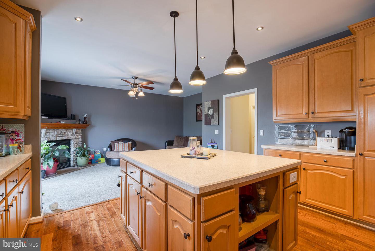
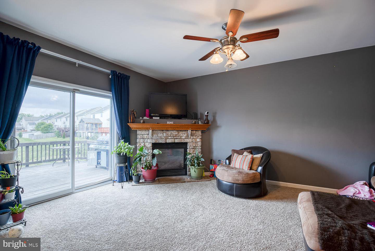
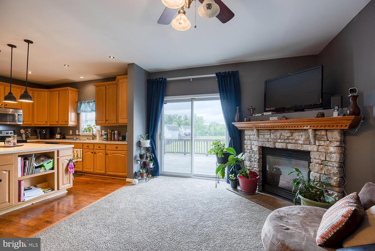
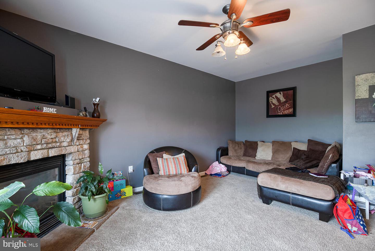
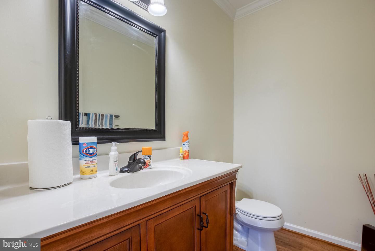
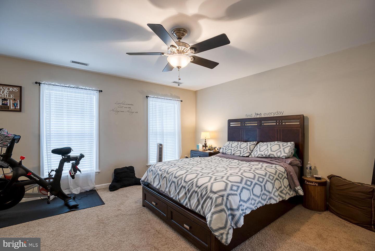
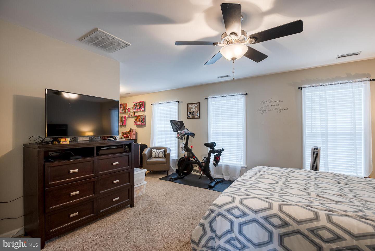
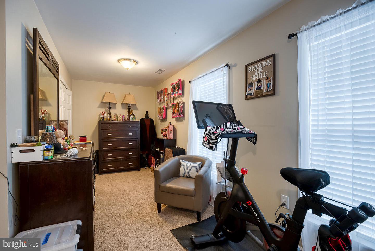
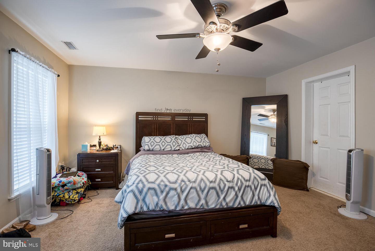
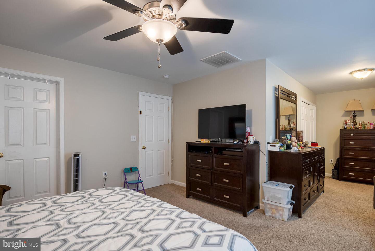
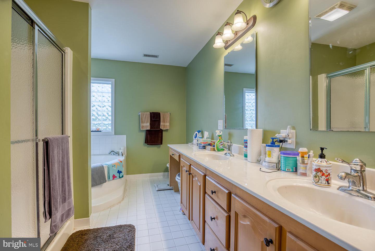
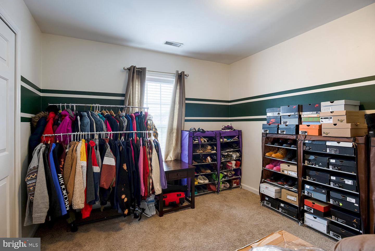
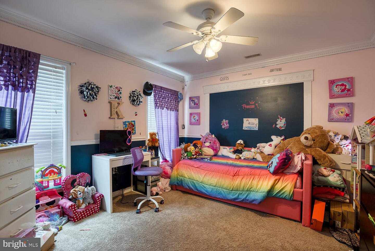
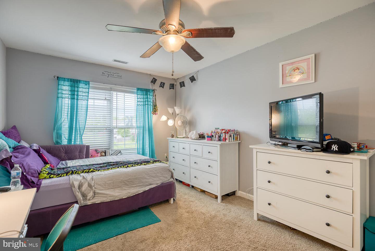
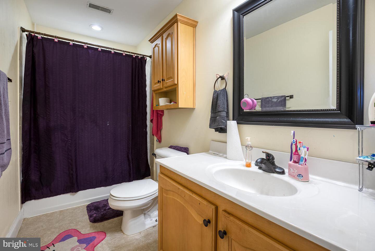
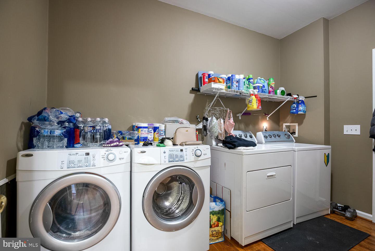
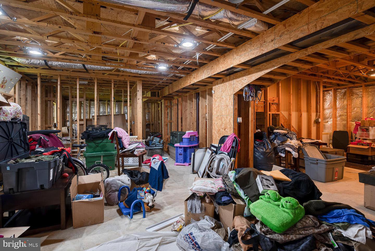
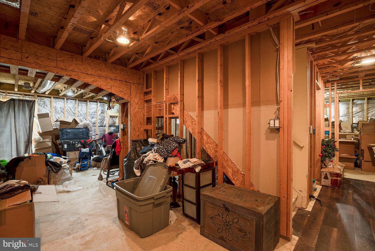
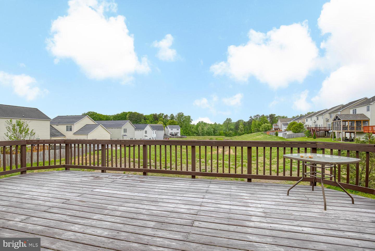
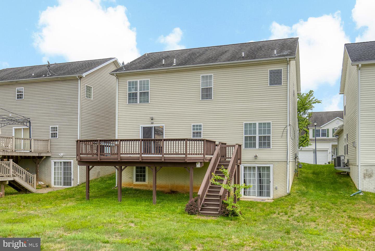
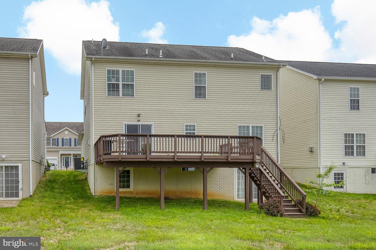
/u.realgeeks.media/novarealestatetoday/springhill/springhill_logo.gif)